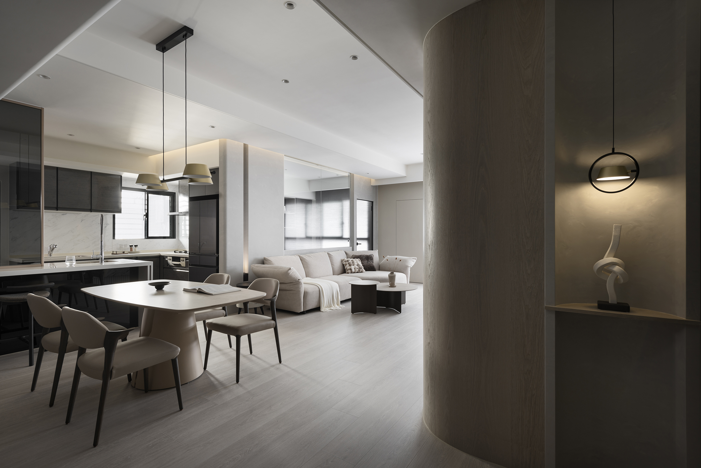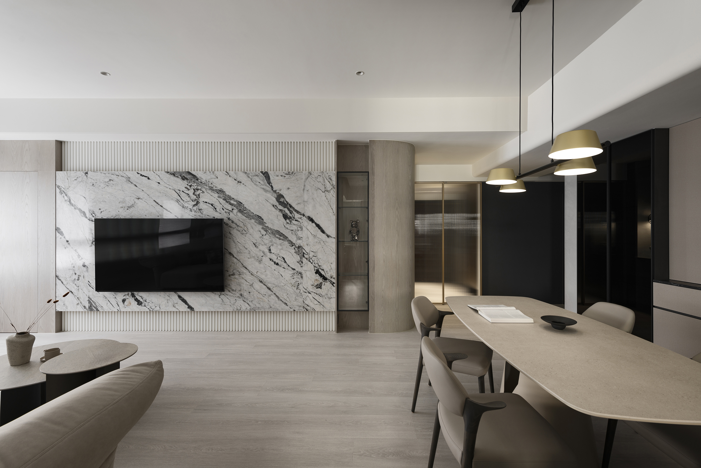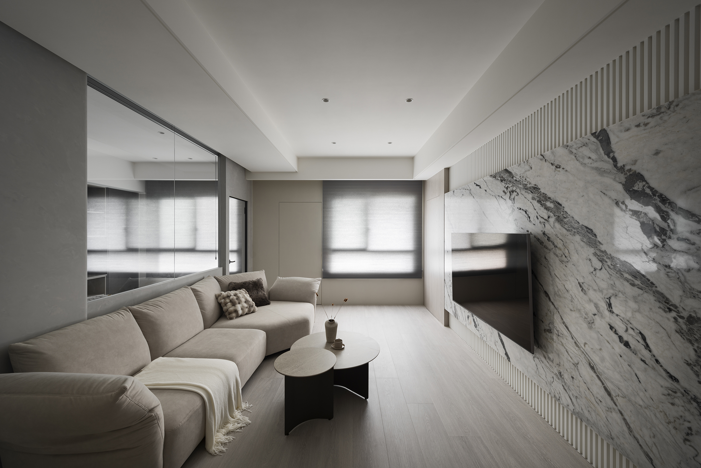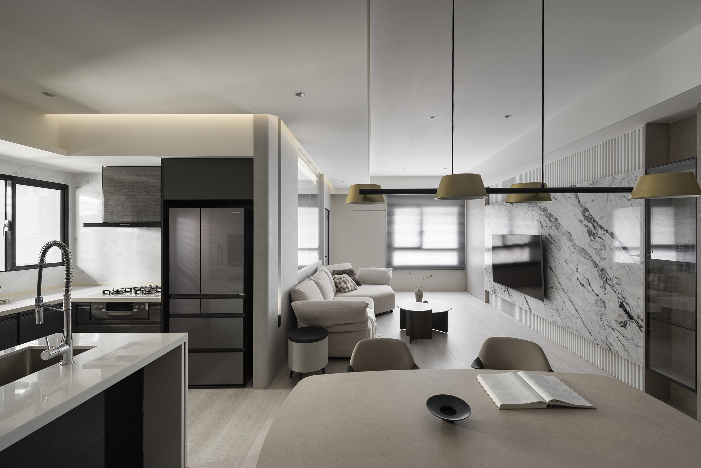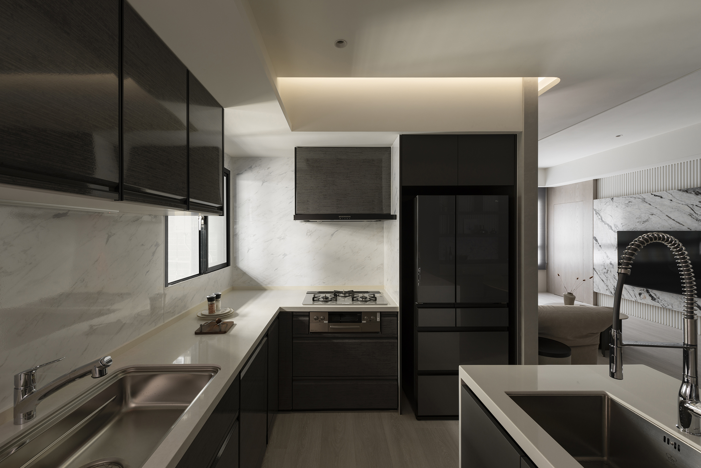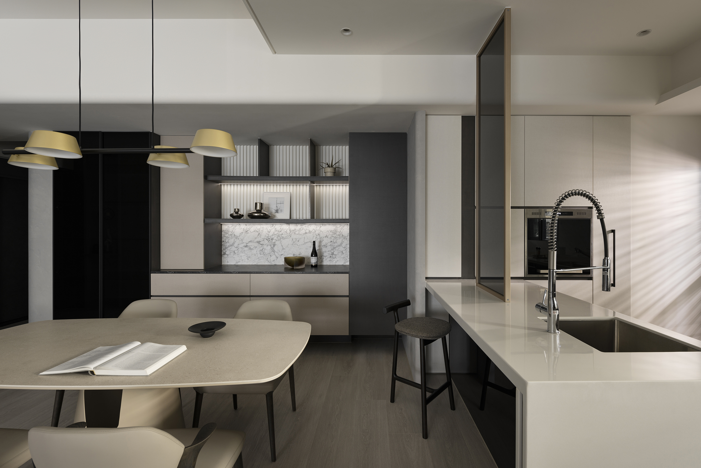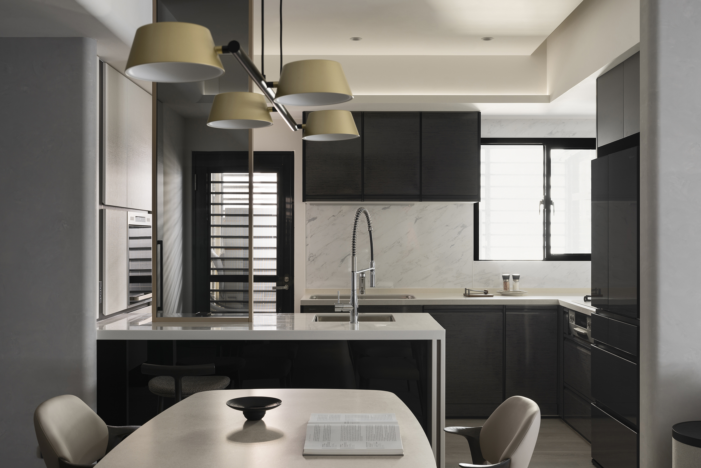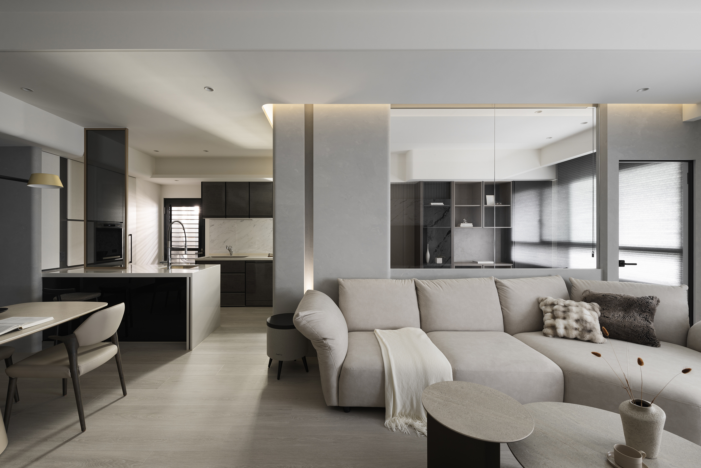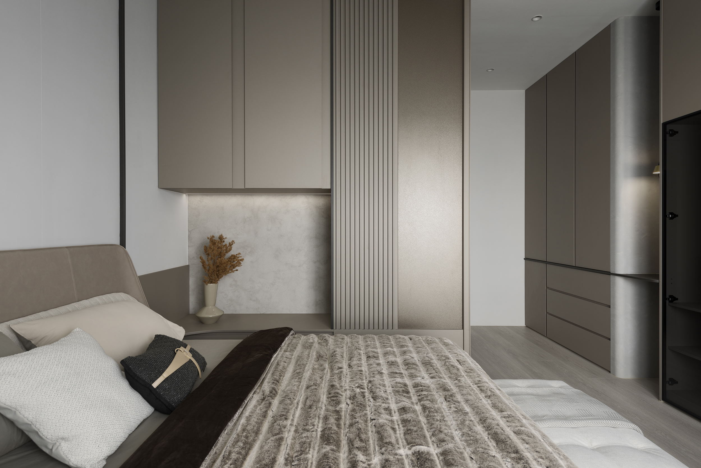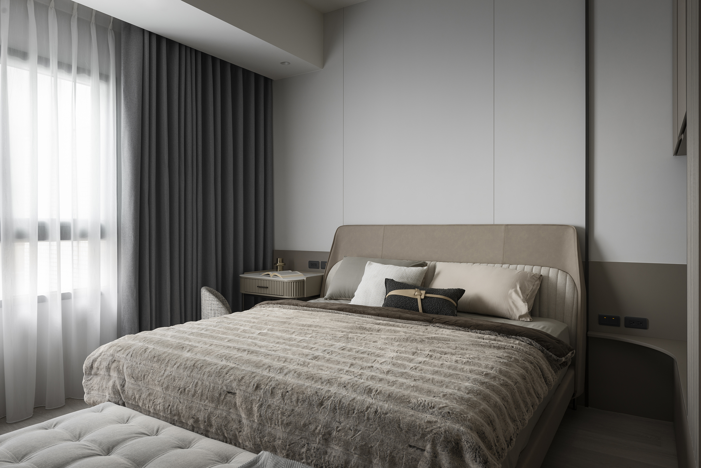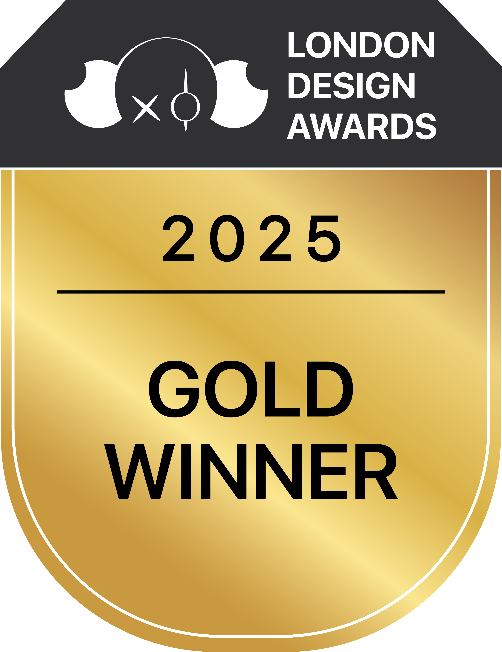
2025
Steel and Velvet
Entrant Company
Yang Square Interior Design
Category
Interior Design - Residential
Client's Name
Chen Residence
Country / Region
Taiwan
This is an aged single-storey house with an interior area of about 132 square metres.
Under the low-colour tone, different coloured materials, rounded curves, indirect lighting and shadows are stacked up to create a sense of space that is both open and layered, where softness and rationality coexist, and where the dimensions are taken into account with oriental feng shui considerations, demonstrating the subtlety of the design.
Inside, a spacious foyer with a glass sliding door allows for a sense of openness or independence depending on the needs of the home. At the corner where the entrance turns into the public area, two large radius arcs are used to eliminate the sharp corners of the movement lines, allowing the visual sense to naturally extend into the living area. The TV wall is made of carefully selected white marble with rough texture, paired with white grilles at the top and bottom, adding a touch of calmness to the delicate and gentle beige space.
The study is placed behind the back wall of the sofa, with glass replacing the partition wall, which naturally leads the light to the public area, making the whole house more bright and transparent. On the other end, the kitchen adopts a U-shape design, with black cabinets as the base and a centre island to make the daily meal preparation flow more smoothly, and also echoes the cabinets behind the dining table area. The proportion of glass door panels, solid system cabinet door panels, and open shelves is carefully determined to strike a balance between functionality and aesthetics.
Entering the private area, a small entrance is created by combining beige storage cabinets, which further reveals the master bedroom's sense of grandeur. The wardrobe next to the bed is used as a partition wall, separating the dressing area from the bathroom entrance, and the metal oxide material used for the panels is embellished with a beige grille, presenting a sense of cleanliness, but with a warm touch, once again returning to the main spatial vocabulary of ‘softness and rationality coexist’ in the whole house.
Credits

Entrant Company
HG Innovation Limited
Category
Communication Design - Poster (Series)


Entrant Company
Wuhan IDC Industrial Design Co., Ltd.
Category
User Interface Design (UI) - Industrial Design

