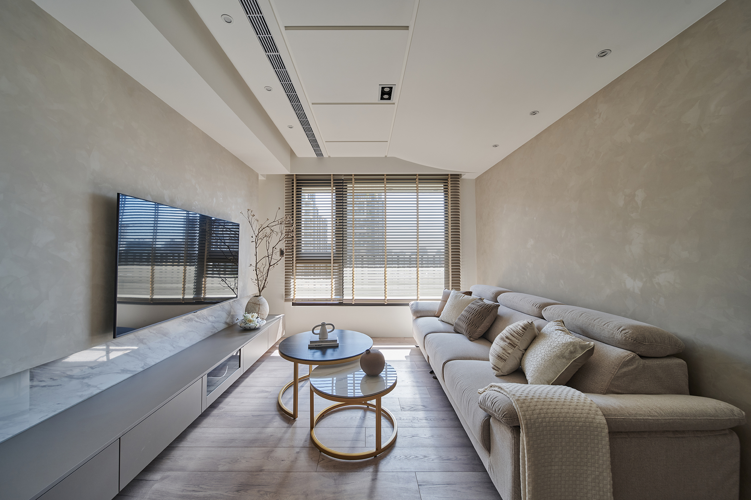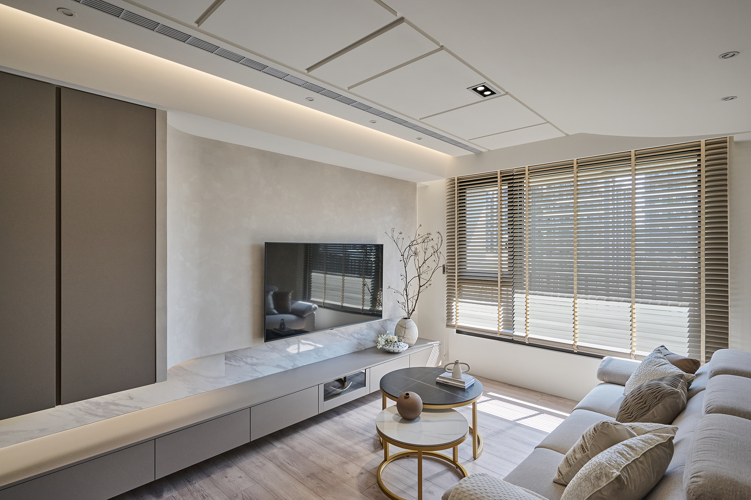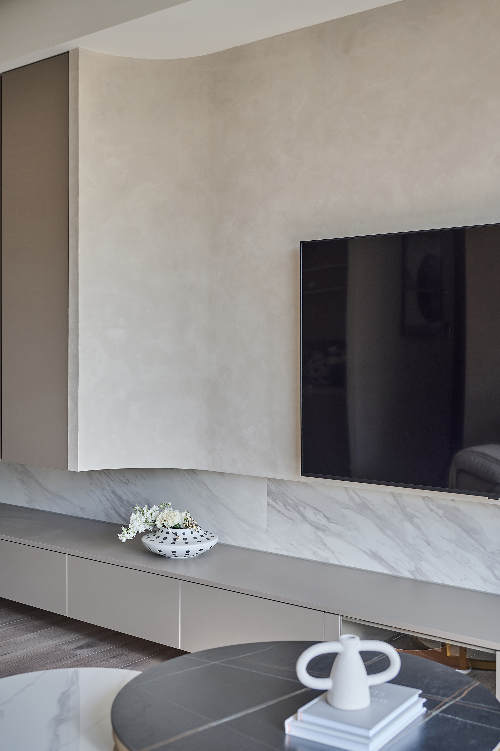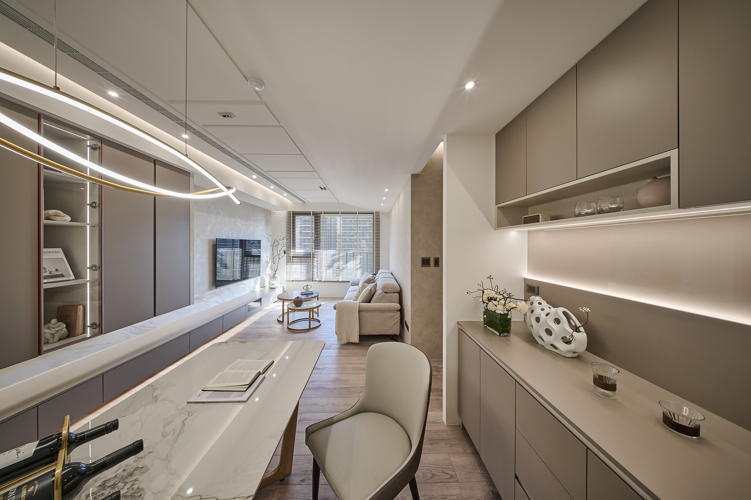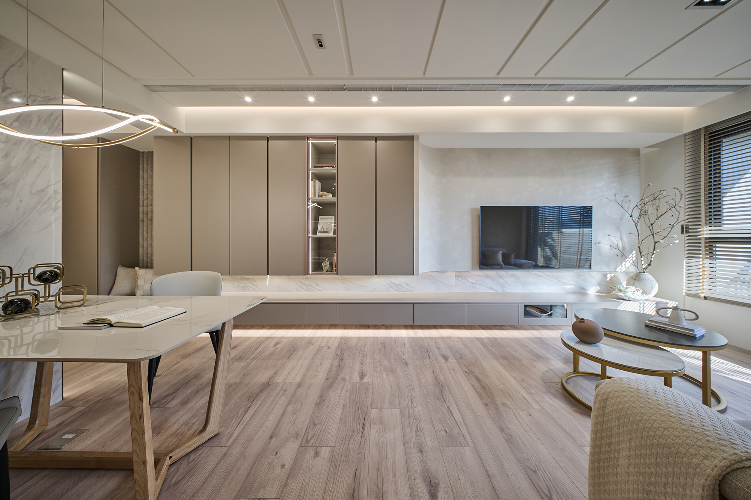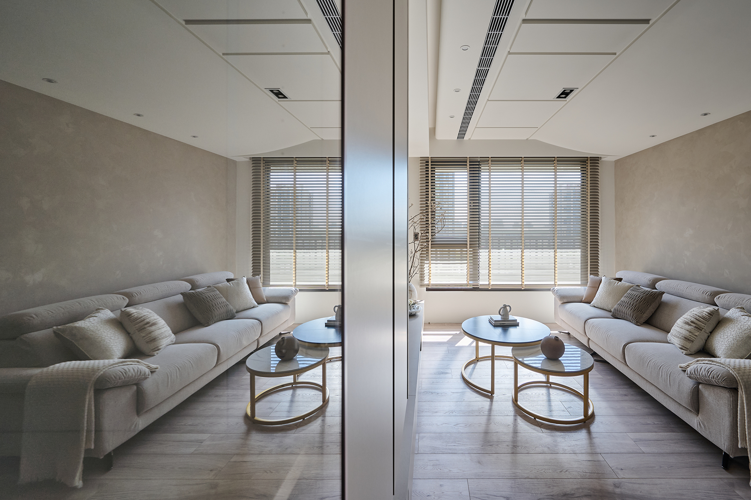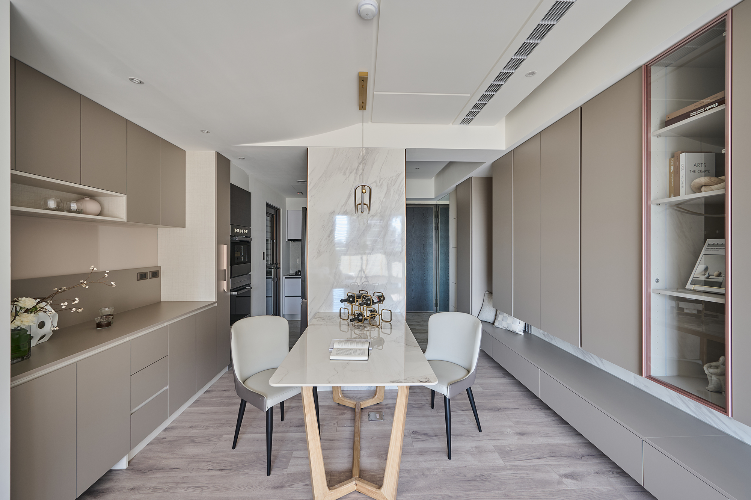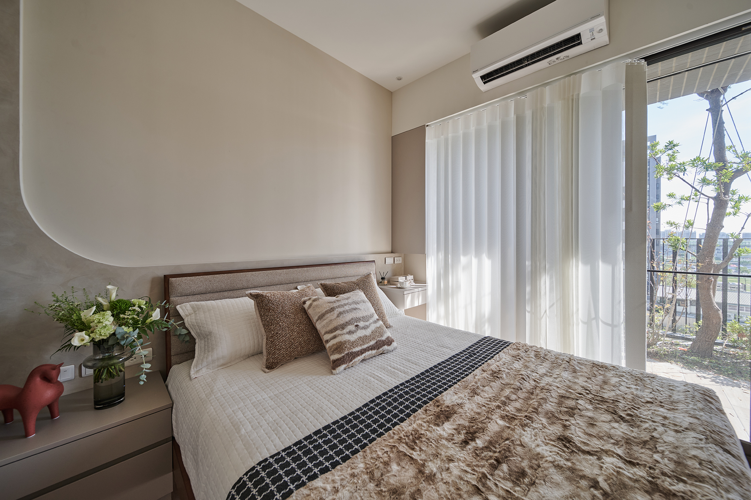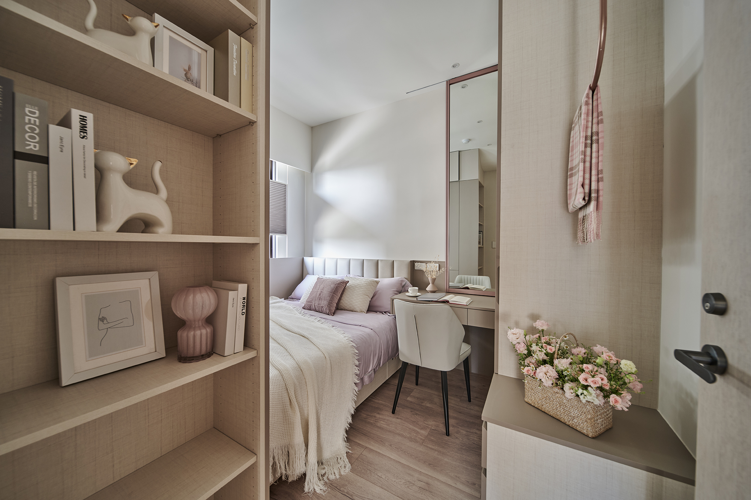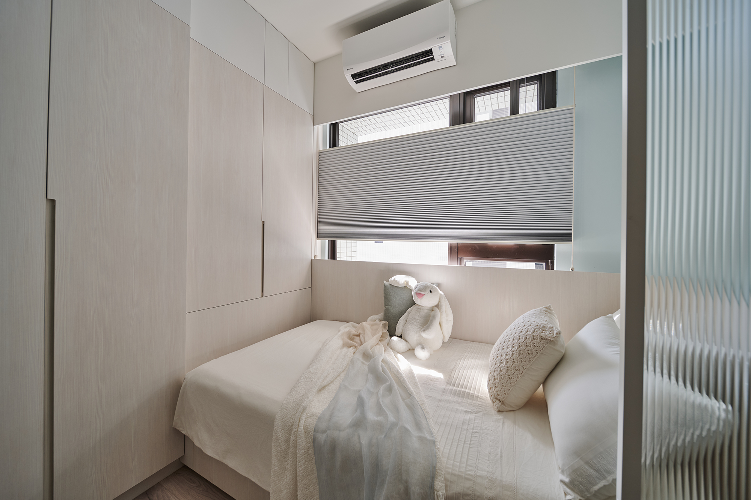
2025
Daybreak Murmurs, Silent Realm
Entrant Company
749 fine interior Design Co.Ltd.
Category
Interior Design - Residential
Client's Name
Fu's House
Country / Region
Taiwan
This residential space planning project presents a unique challenge as the owner's family transitions from a spacious townhouse to a more compact 69-square-meter flat. One of the foremost considerations in this design is effectively addressing the family's storage requirements without compromising the aesthetic appeal of their new home. To achieve this, the design team has artfully incorporated wall cabinets, seamlessly blending functionality with style. By thoughtfully integrating storage solutions into the walls, they have maximized the available space while simultaneously creating an uncluttered and sophisticated atmosphere. Furthermore, to enhance the overall visual experience, the team removed unnecessary decorations, resulting in a clean and minimalist design that invites tranquility. In addition, the concealed storage cabinets are not only beautiful but also practical. This approach significantly simplifies home maintenance for busy dual-income families, enabling them to effortlessly manage their belongings. Ultimately, this well-considered design promotes a more relaxed and enjoyable daily life, striking the perfect balance between organization and aesthetics.
The design of this residence is thoughtfully curated, reflecting the predominantly female members who inhabit the space. To create a romantic atmosphere that resonates with their aspirations, the color palette is anchored in warm milk tea and soft beige tones. These hues evoke a sense of comfort and tranquility, while the inclusion of clean lines and elegant metal lamps introduces layers of sophistication and a touch of luxury. As one enters, a striking floor-to-ceiling mirror graces one side of the entrance. This design choice serves a dual purpose: it not only amplifies the sense of space but also provides a practical spot for residents to check their appearance as they come and go. This intentionality in design is evident throughout the home.
Transitioning into the heart of the residence, the public area features an open-plan layout that seamlessly integrates the living room, dining room, and kitchen. This layout not only enhances the brightness and spaciousness of the environment but also fosters a sense of connectivity among the inhabitants. Furthermore, the design team has skillfully employed continuous elements to create visual links throughout the space.
Credits

Entrant Company
URBANE DESIGN
Category
Interior Design - Mixed-Use Building: Headquarters, Office & Reception Spaces


Entrant Company
University of the Arts London
Category
Product Design - Jewellery

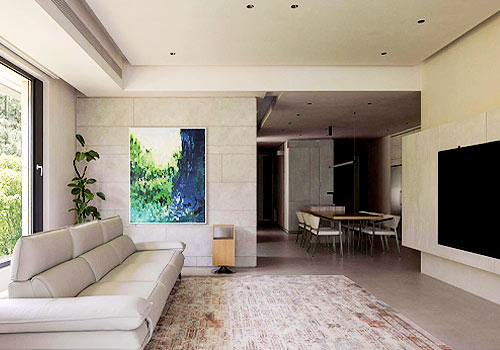
Entrant Company
LANBEN DESIGN
Category
Interior Design - Residential

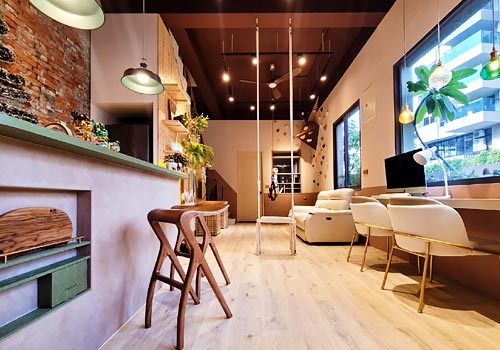
Entrant Company
Yun Lang design
Category
Interior Design - Mix Use Building: Residential & Commercial

