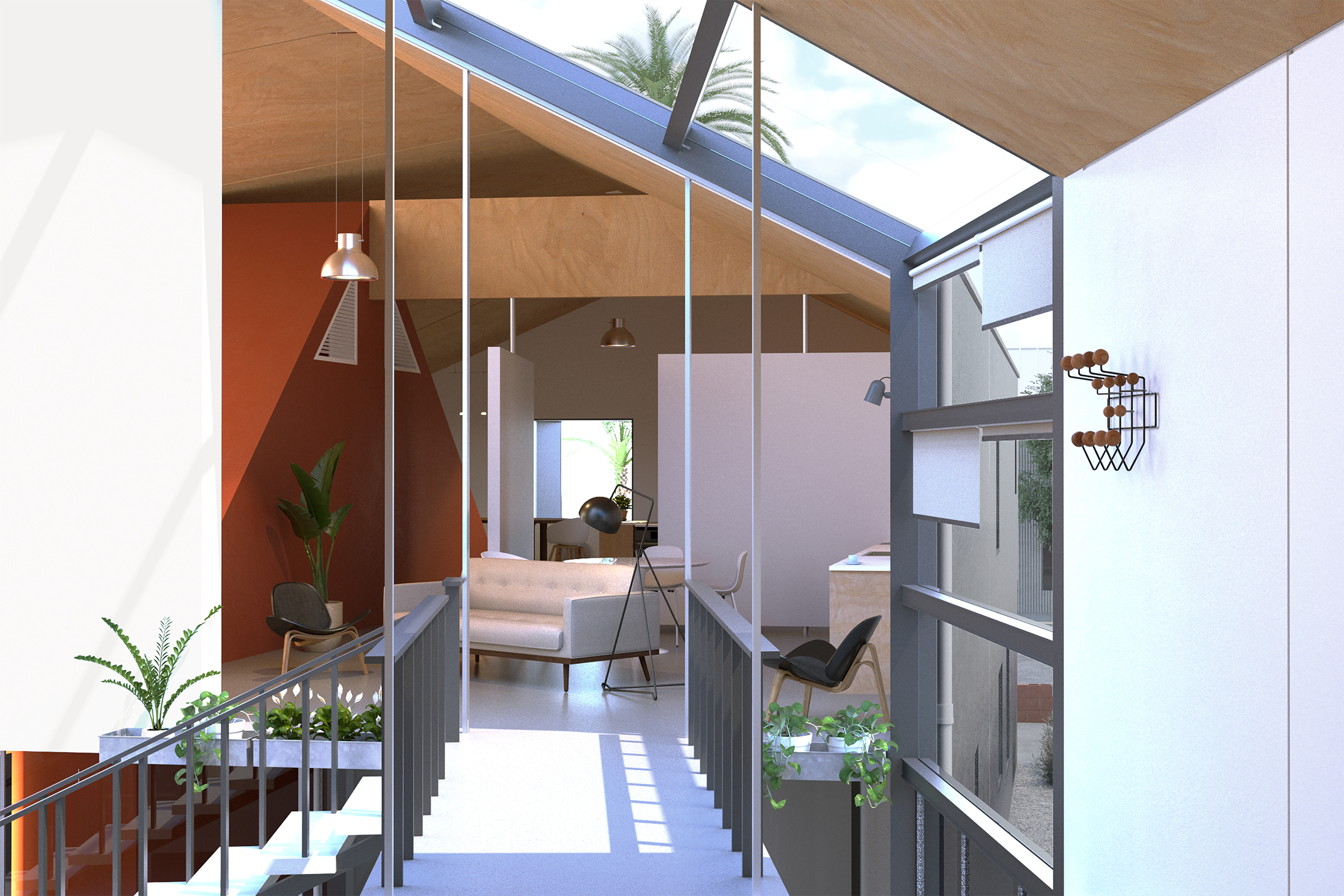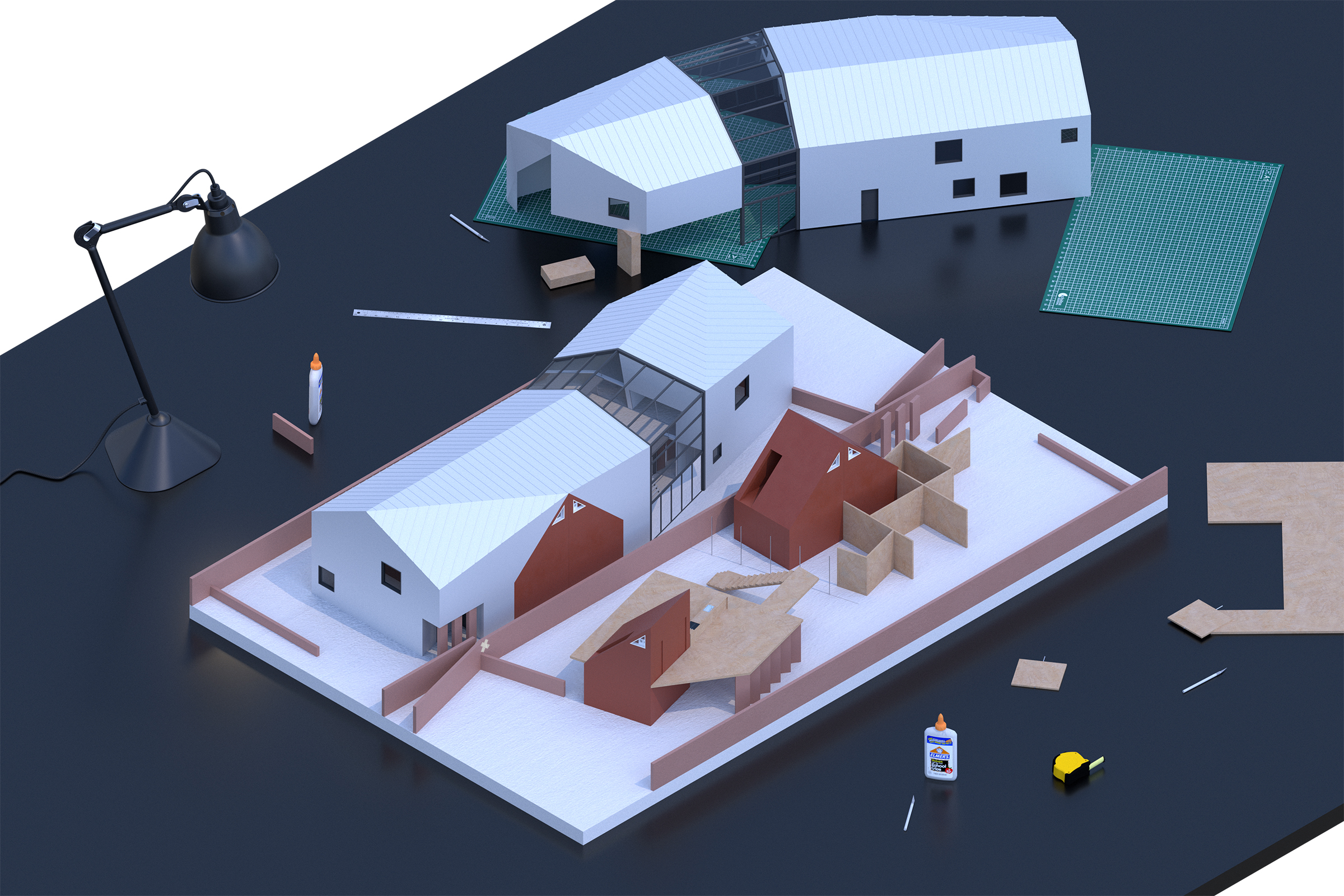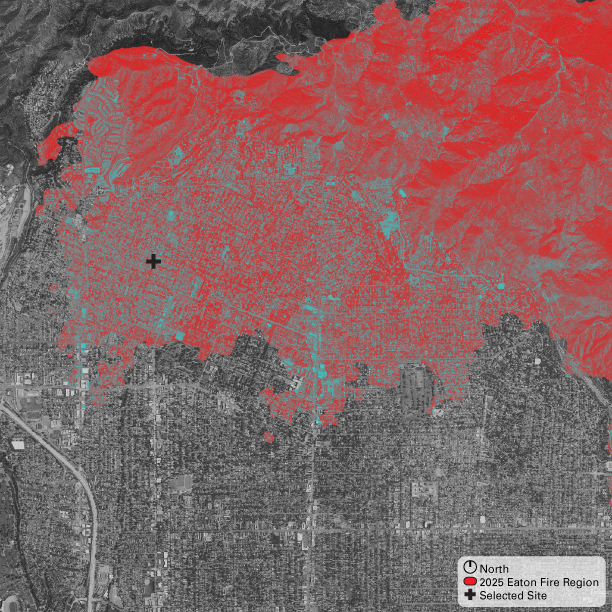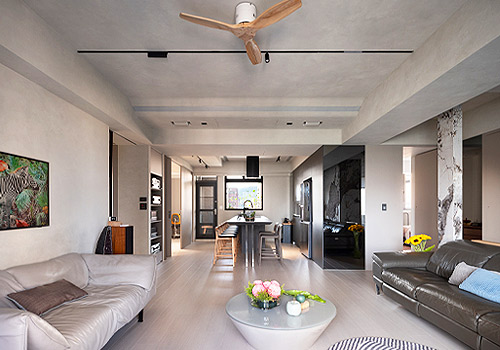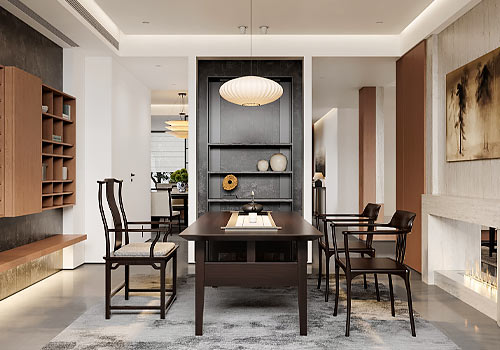
2025
LA LR: Low-Rise Living with Localized Resilience
Entrant Company
Xinyu Chen + Chentian Liu
Category
Architectural Design - Multi Unit Housing Low Rise
Client's Name
Country / Region
United States
In recent years, wildfires devastated communities across Los Angeles. Inspired by the standing chimneys amid scorched landscapes, our design proposes resilient homes that mitigate human impact on climate change while providing localized shelters.
Through densification and technological innovation, our project proposes a prototype for a three-unit apartment built on a single-family lot in California, preserving land for a natural buffer zone.
Each unit places private spaces like bedrooms on the ground floor and public living areas above. Rotatable walls between units allow residents to connect or separate spaces, fostering flexible co-living arrangements. A double-height greenhouse anchors the project, offering a shared, climate-controlled space that encourages both sustainability and social interaction.
Resilience is central to the design. Each unit centers around a reinforced concrete core serving as a shelter for people, pets, and valuables during wildfire and earthquake events. The core integrates a specialized HVAC system that shuts down external air intake during fires while purifying air within the shelter, preventing internal ignition—a major cause of home loss. Drawing from passive design methods, the project emphasizes local, feasible approaches to climate resiliency.
This prototype envisions a new model for localized resilience—providing much-needed housing options, strengthening community ties, and restoring balance between the natural and built environments.
Credits

Entrant Company
CM Design
Category
Interior Design - Exhibits, Pavilions & Exhibitions

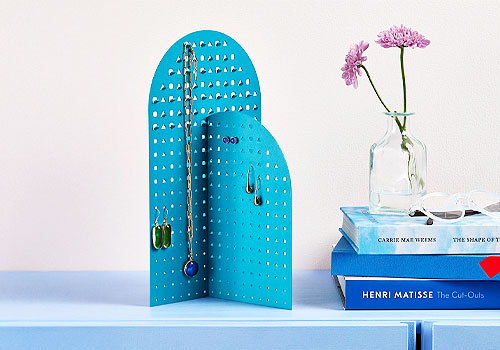
Entrant Company
Nihaarika Arora - Industrial Designer
Category
Product Design - Lifestyle



