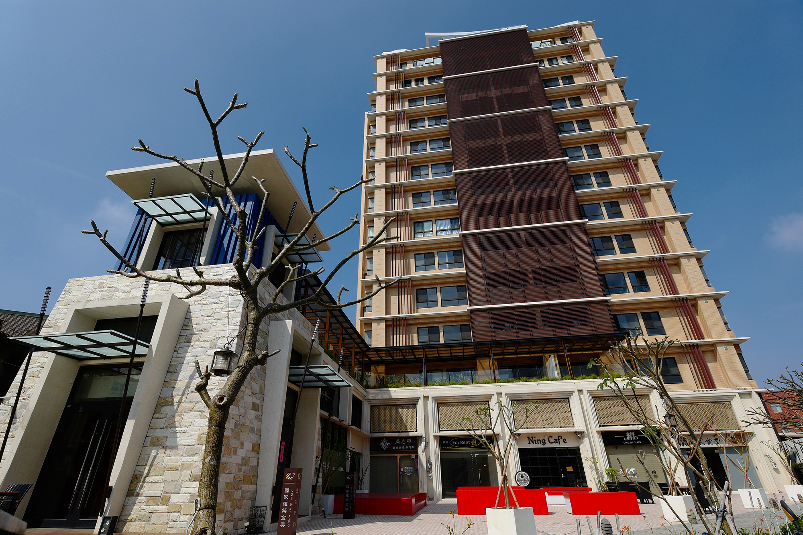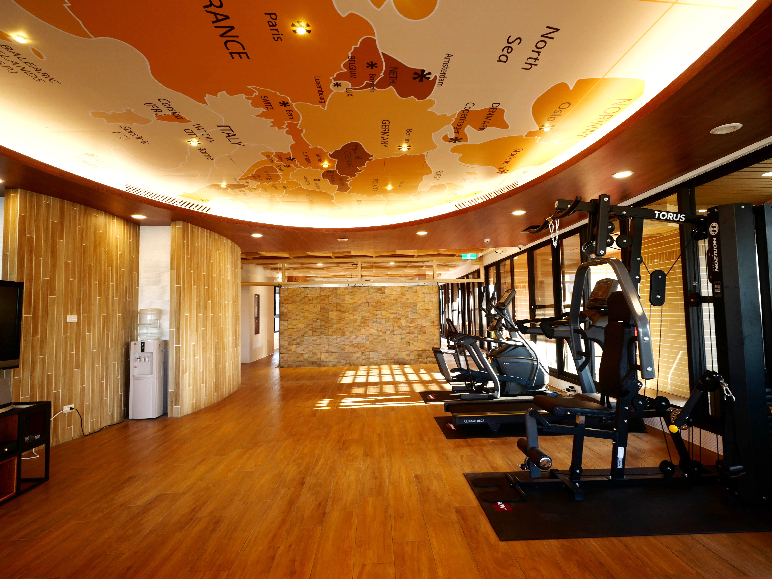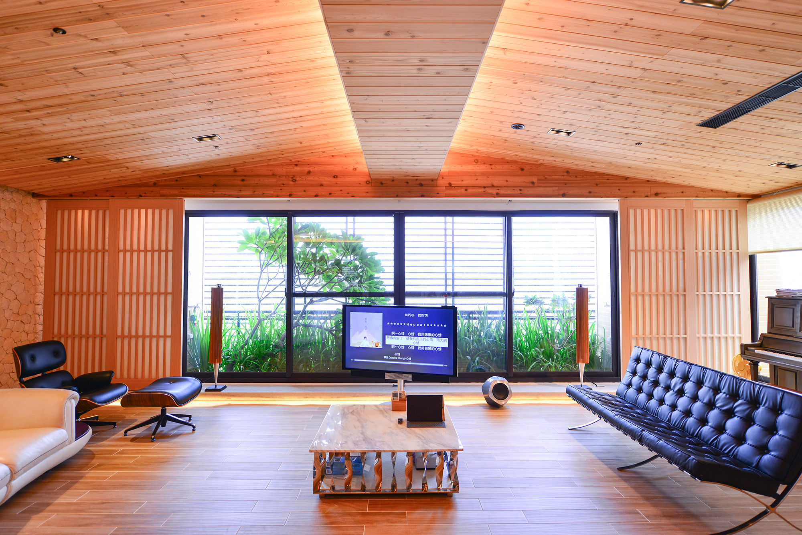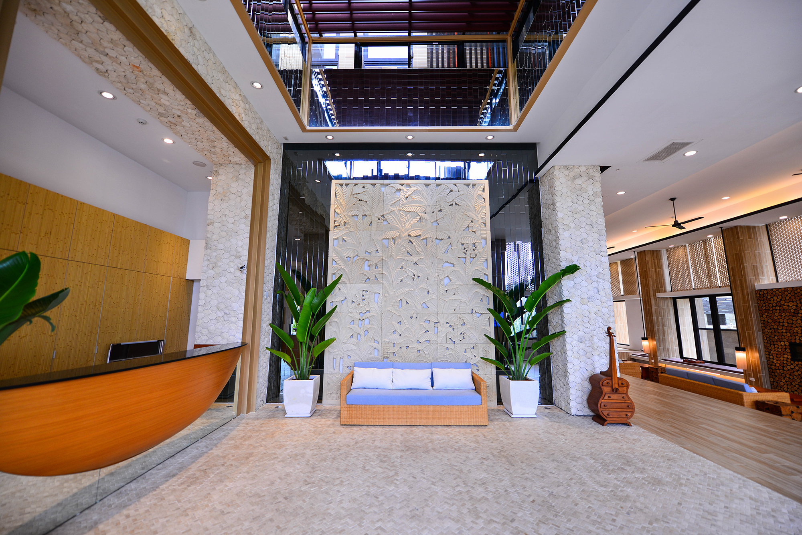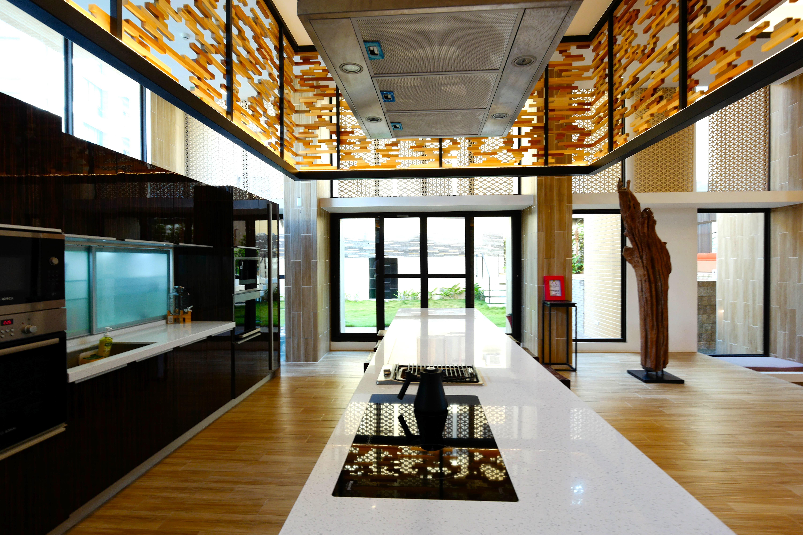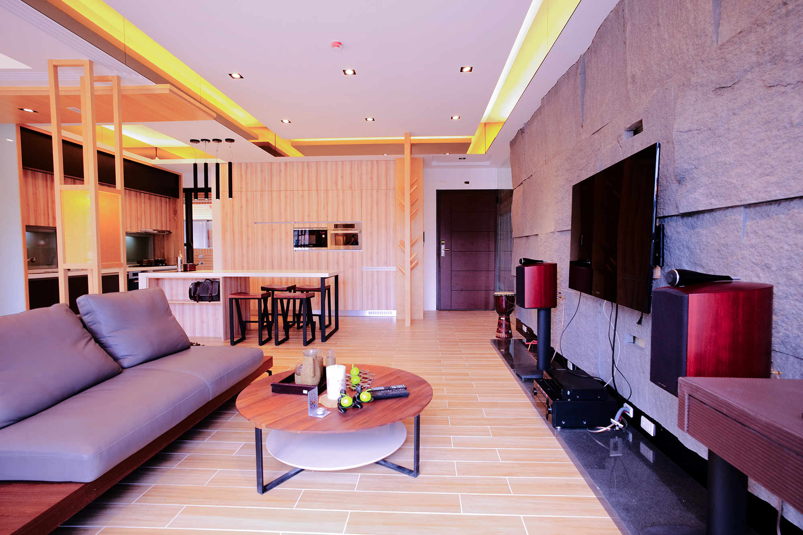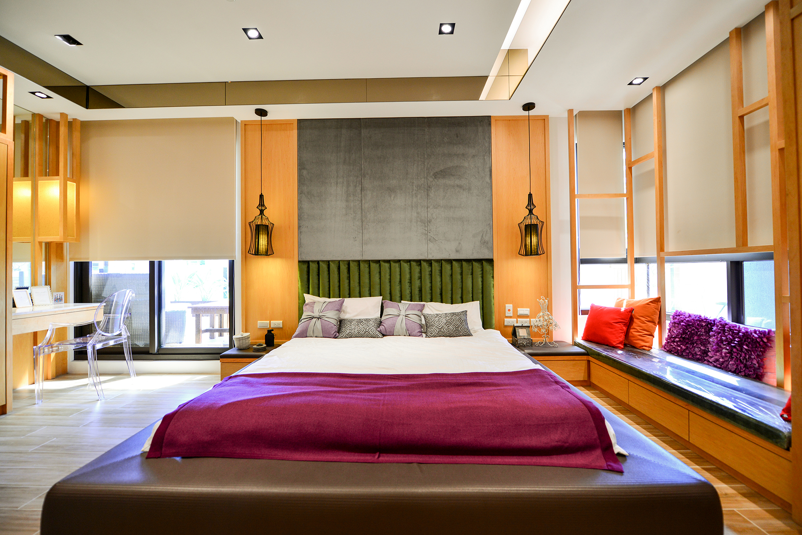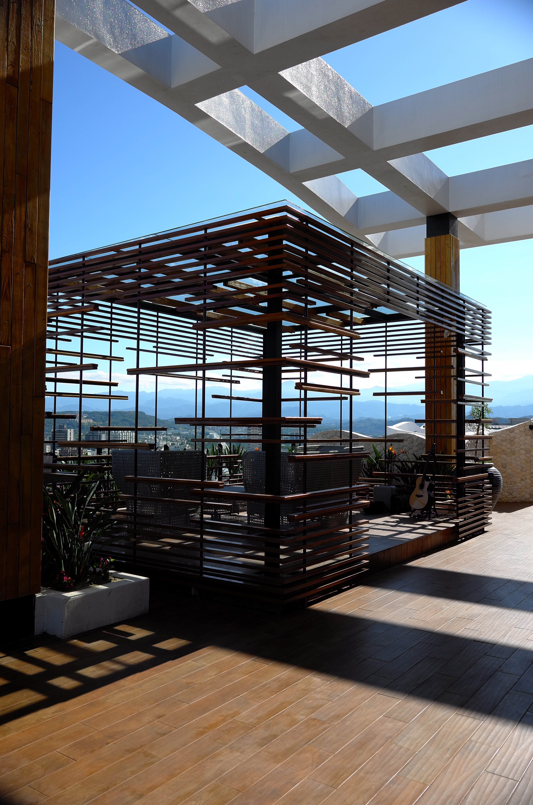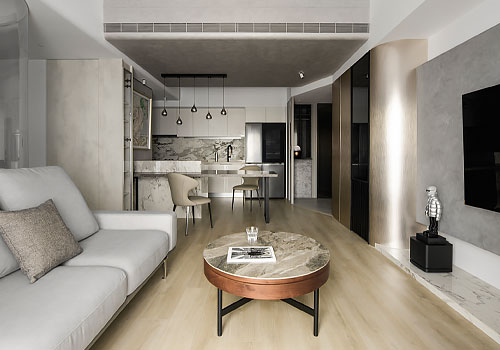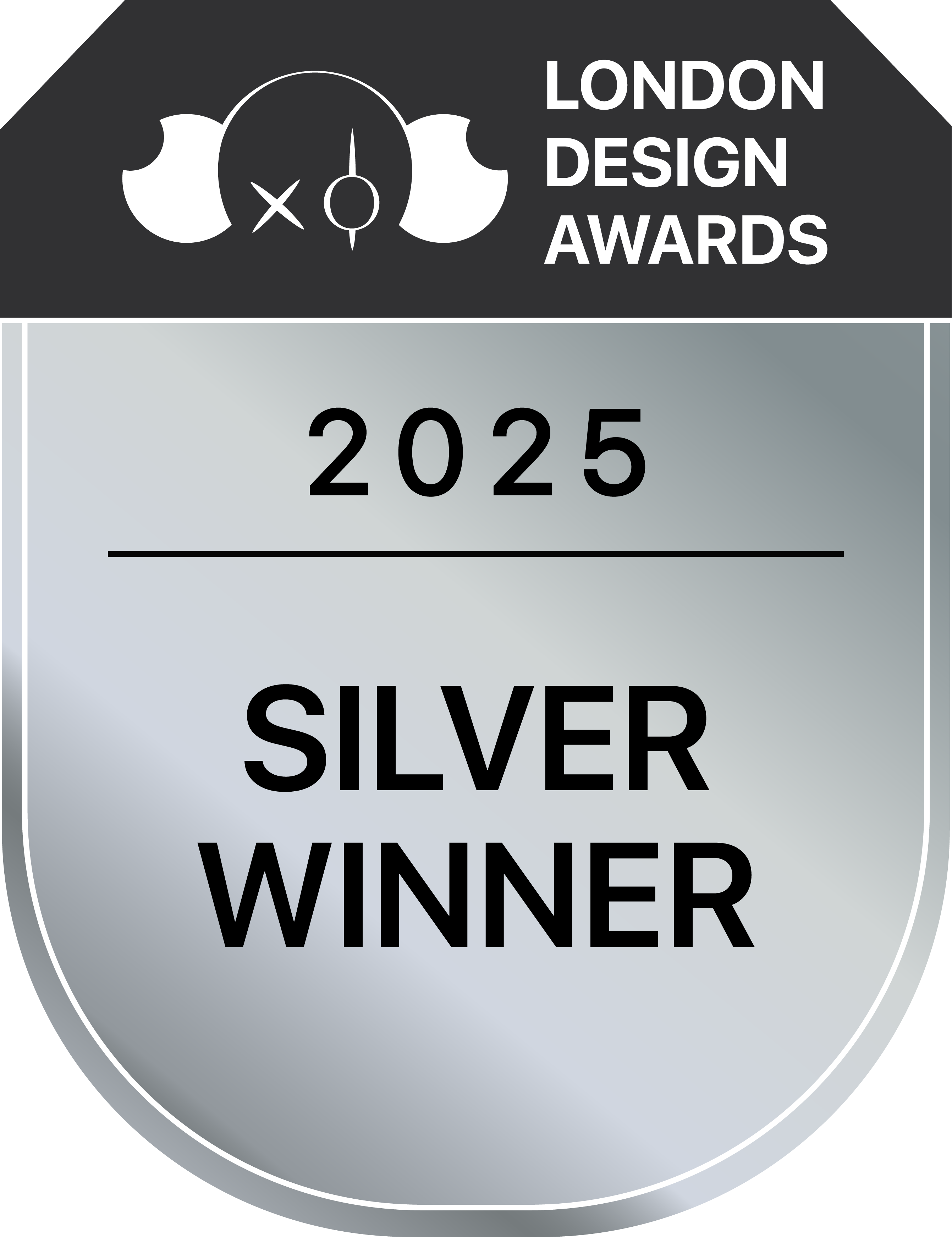
2025
Chun Yueh AN MAN
Entrant Company
Chun Yueh Construction Ltd.
Category
Architectural Design - Residential
Client's Name
Country / Region
Taiwan
This project encompasses the design of a residential building that prioritizes the quality of life for its residents. By seamlessly blending practical functionality with yacht-inspired aesthetics, the aim is to create an iconic landmark that stands out in the urban landscape. To begin, a thorough analysis of the architectural environment is conducted, ensuring that the design resonates with its surroundings. Notably, a patented grille design is integrated, which not only enhances the building's visual appeal but also promotes natural ventilation and light. Furthermore, the top floor serves as a testament to luxurious living, drawing inspiration from yacht design to provide unique, panoramic views. Ultimately, this project aspires to elevate living comfort while maintaining a careful balance between aesthetics and safety. This dedication to design enables a harmonious coexistence between the architecture, its residents, and the natural environment, creating a space that truly feels like home.
The building's facade proudly displays a patented grille design that not only enhances its sleek and minimalist aesthetic but also effectively addresses crucial needs such as security, privacy, and sun protection. As you step into the reception hall, you are greeted by a stunning feature wall crafted from carefully selected Bali-native stone, which infuses the residential environment with a luxurious, resort-like ambiance. Moreover, the design greatly emphasizes community and interaction, as it seamlessly integrates functional areas such as a whimsical treehouse, a modern gym, a panoramic observation deck, and a tranquil relaxation pavilion. These thoughtfully designed communal spaces create an inviting atmosphere that fosters a shared living experience, making it an ideal environment for residents of all ages to enjoy and connect.
In the context of residential floor planning, each level comprises only four units, with a floor-to-ceiling height of 3.5 meters. This architectural design facilitates the entry of sunlight, air, and water into the residences, thereby offering inhabitants a comfortable, spacious, and well-lit living environment. Each unit is characterized by an open-plan layout that includes flexible partitions and ample storage solutions, effectively accommodating the varied needs of the residents.
Credits

Entrant Company
Wenzhou Tongmeng Qingtian Children’s Products Co., Ltd.
Category
Product Design - Baby, Kids & Children Products

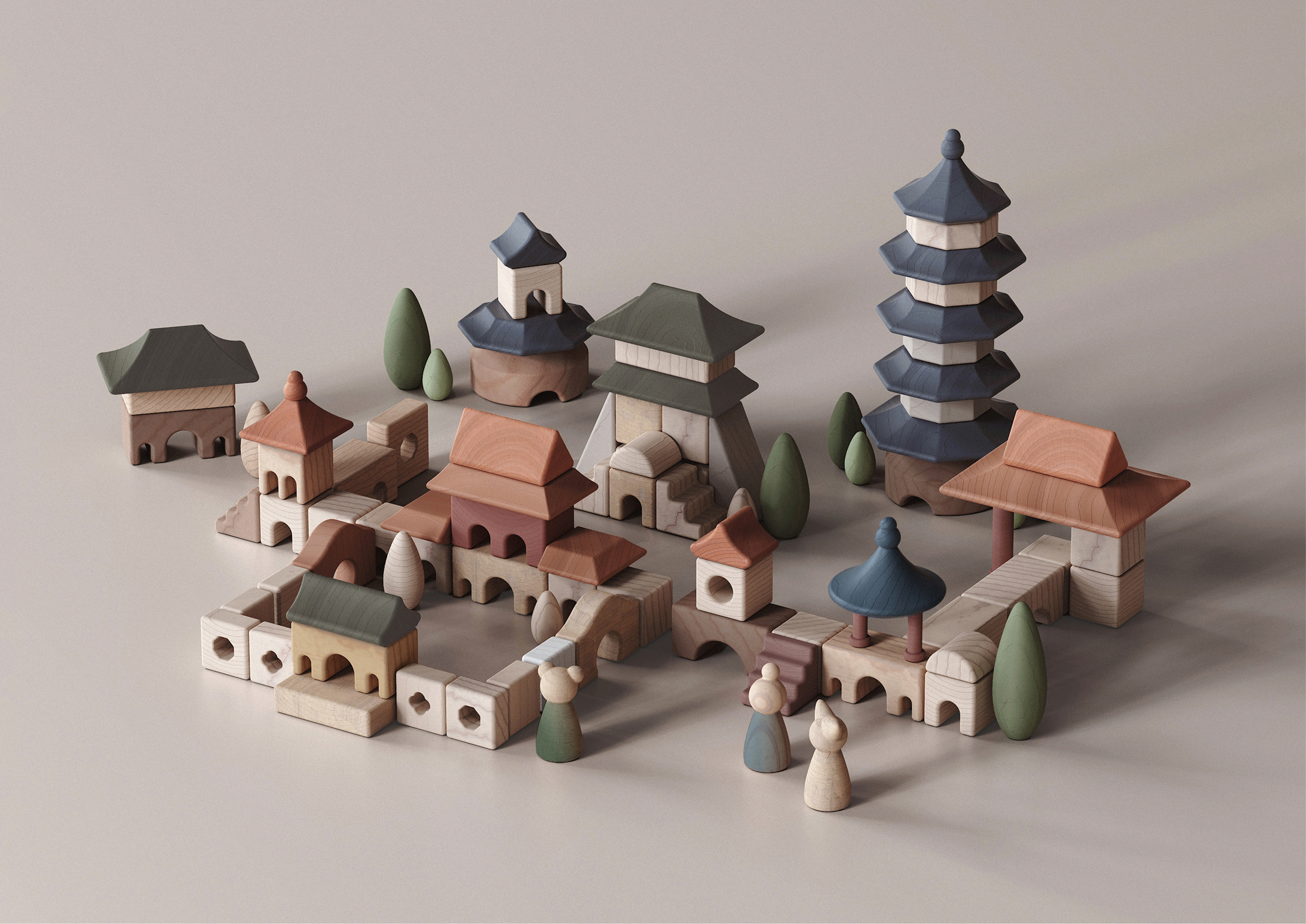
Entrant Company
Echowooda
Category
Product Design - Baby, Kids & Children Products


Entrant Company
Detail Interior Design
Category
Interior Design - Living Spaces

