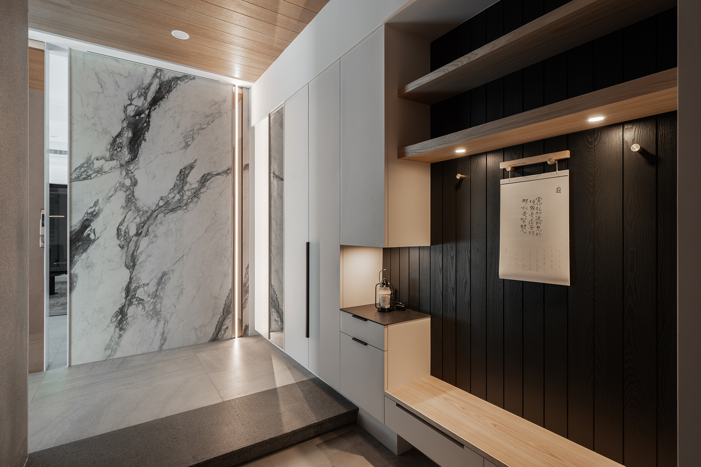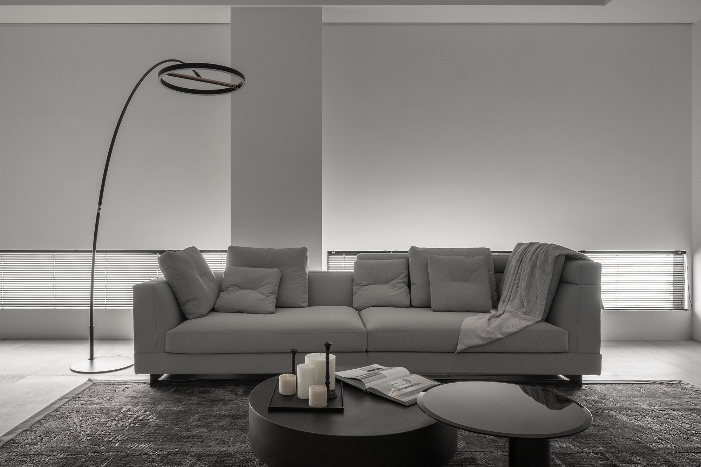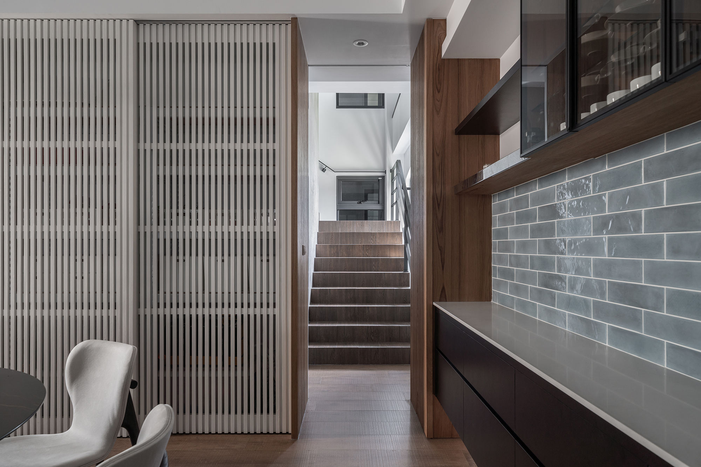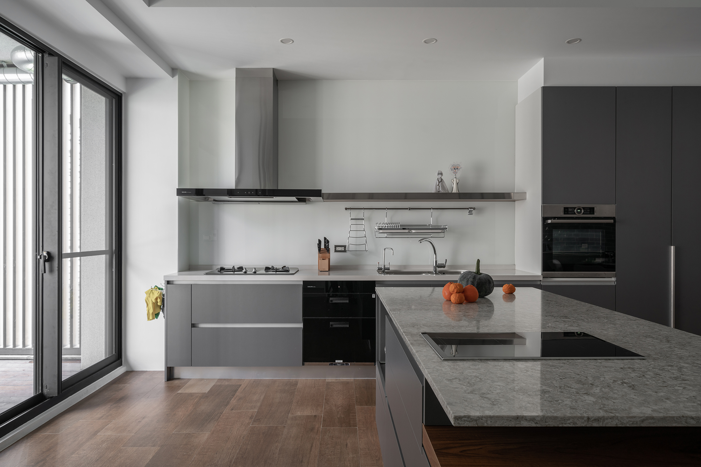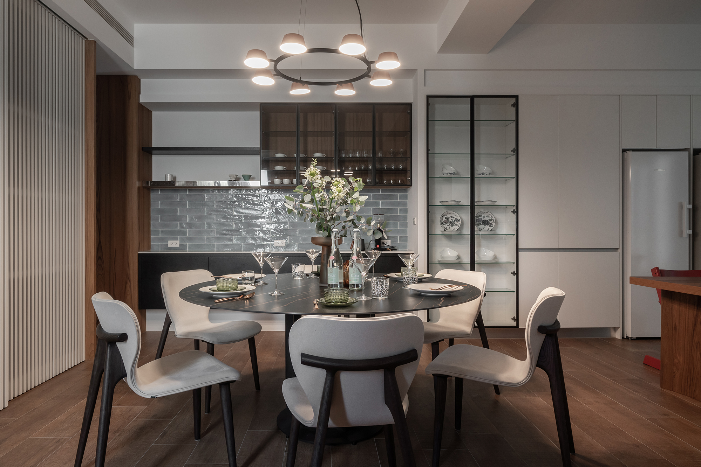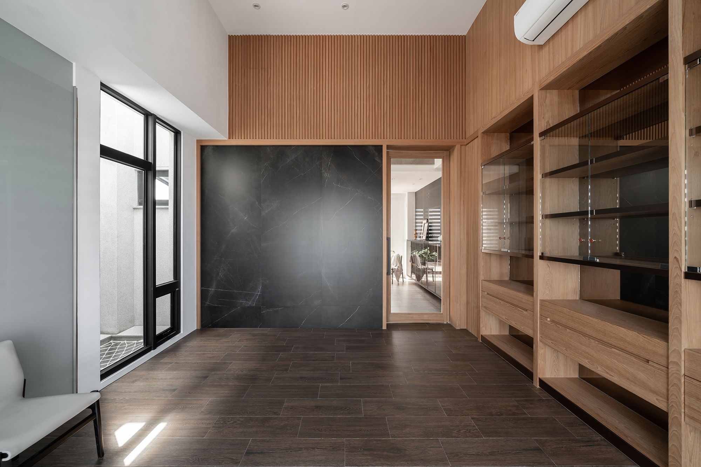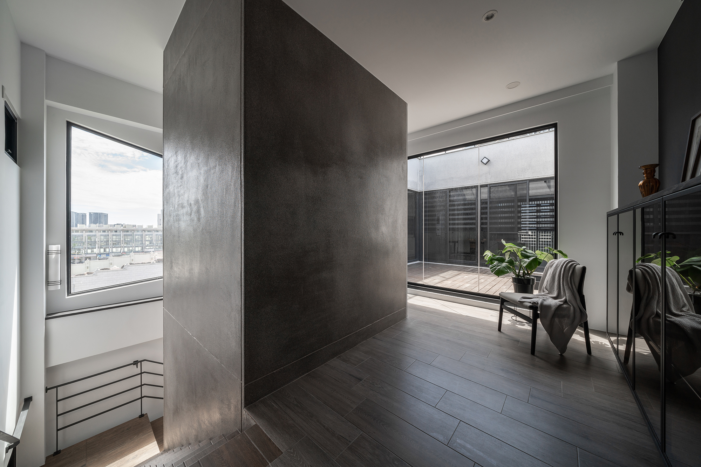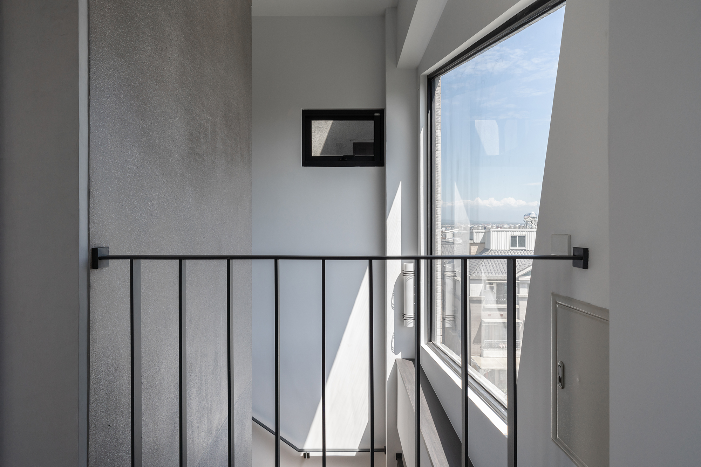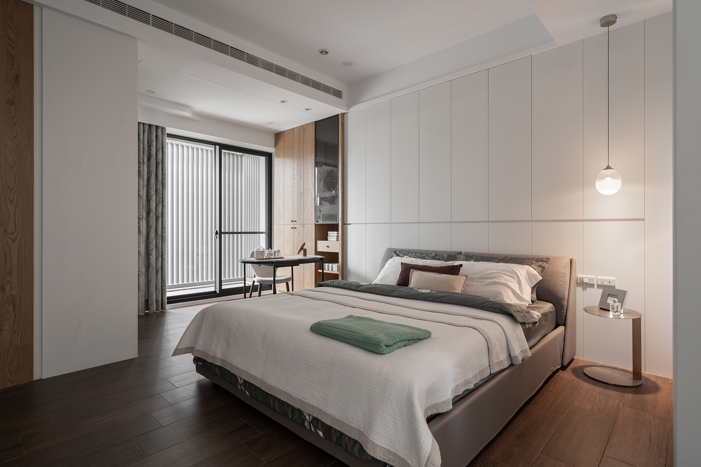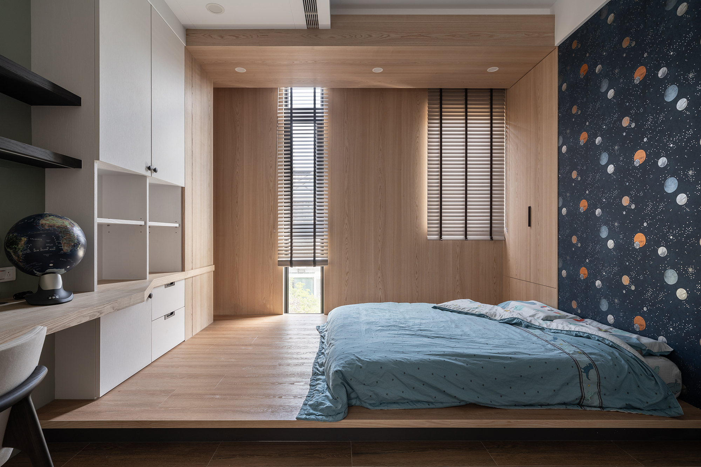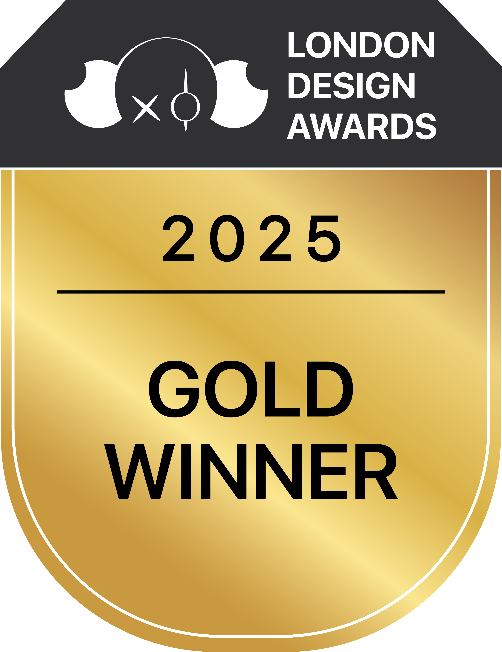
2025
Sequential Serenity
Entrant Company
RF INTERIOR DESIGN
Category
Interior Design - Villas
Client's Name
Tseng's House
Country / Region
Taiwan
This project centers around the transformation of a five-story residential house, which previously functioned as a learning institution. As the renovation team embarked on this ambitious undertaking, they encountered two primary challenges: reconfiguring the existing spatial layout and optimizing the flow of natural light throughout the interiors. To address these challenges, the design team embraced a modern humanistic approach, skillfully blending natural materials with minimalist design elements to foster an environment of stability and balance. The thoughtful integration of solid wood and stone finishes creates an inviting warmth, while a carefully curated color palette of white, gray, and earth tones contributes to an atmosphere of serenity and tranquility. Furthermore, the intentional use of clean lines and orderly structures not only enhances the visual appeal but also adds depth to the overall aesthetic. Consequently, this harmonious design fosters a welcoming and peaceful home environment, making it a truly captivating space for its residents.
The facade of the public area showcases a captivating visual layering effect, skillfully achieved through the combination of grilles, glass, and thoughtfully designed cabinetry. By incorporating open spaces, a sense of openness and transparency permeates the entire layout, inviting natural light to flow freely. Moreover, the rich harmony of brick walls and wooden textures enhances the overall ambiance, creating a warm and elegant living environment that is both inviting and sophisticated. To further elevate this design, the team has integrated multi-sided windows that not only draw in panoramic views but also amplify the connection between the indoors and outdoors. In addition, the sturdy wooden stairs, paired with soft recessed lighting, transform the stairwell into a luminous and airy space. This intentional design choice allows light and air to circulate seamlessly, ultimately enhancing the overall sense of lightness and comfort throughout the area. Overall, the careful selection of materials and designs contributes to an atmosphere that is both aesthetically pleasing and utterly serene. The private area remarkably emphasizes the essence of residential living. In the master bedroom, elegant bedside lamps with clean lines and stylish cabinetry work in harmony to create a tranquil and serene retreat.
Credits
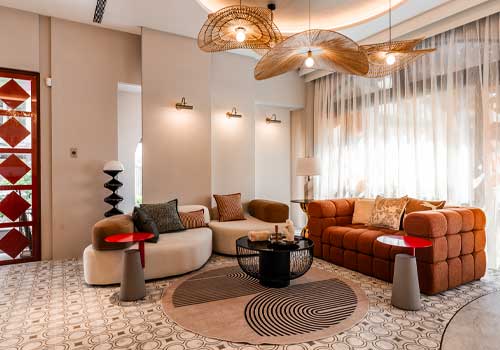
Entrant Company
Zenith design&co. ltd.
Category
Interior Design - Healthcare


Entrant Company
SFC Group
Category
Communication Design - Websites

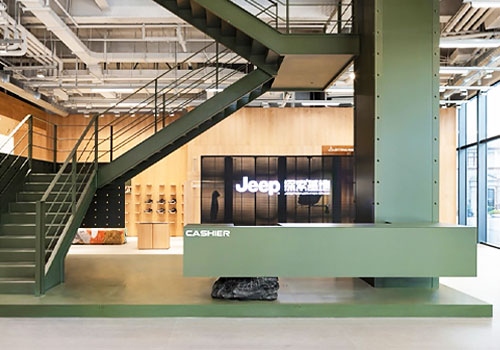
Entrant Company
So-think Brand Management Co., Ltd
Category
Interior Design - Flagship Store

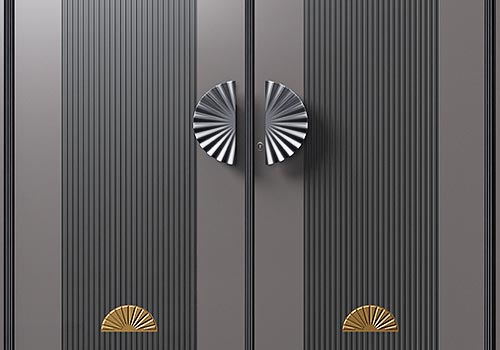
Entrant Company
Zhejiang Huabiao Security Technology Co., Ltd.
Category
Product Design - Windows, Doors

