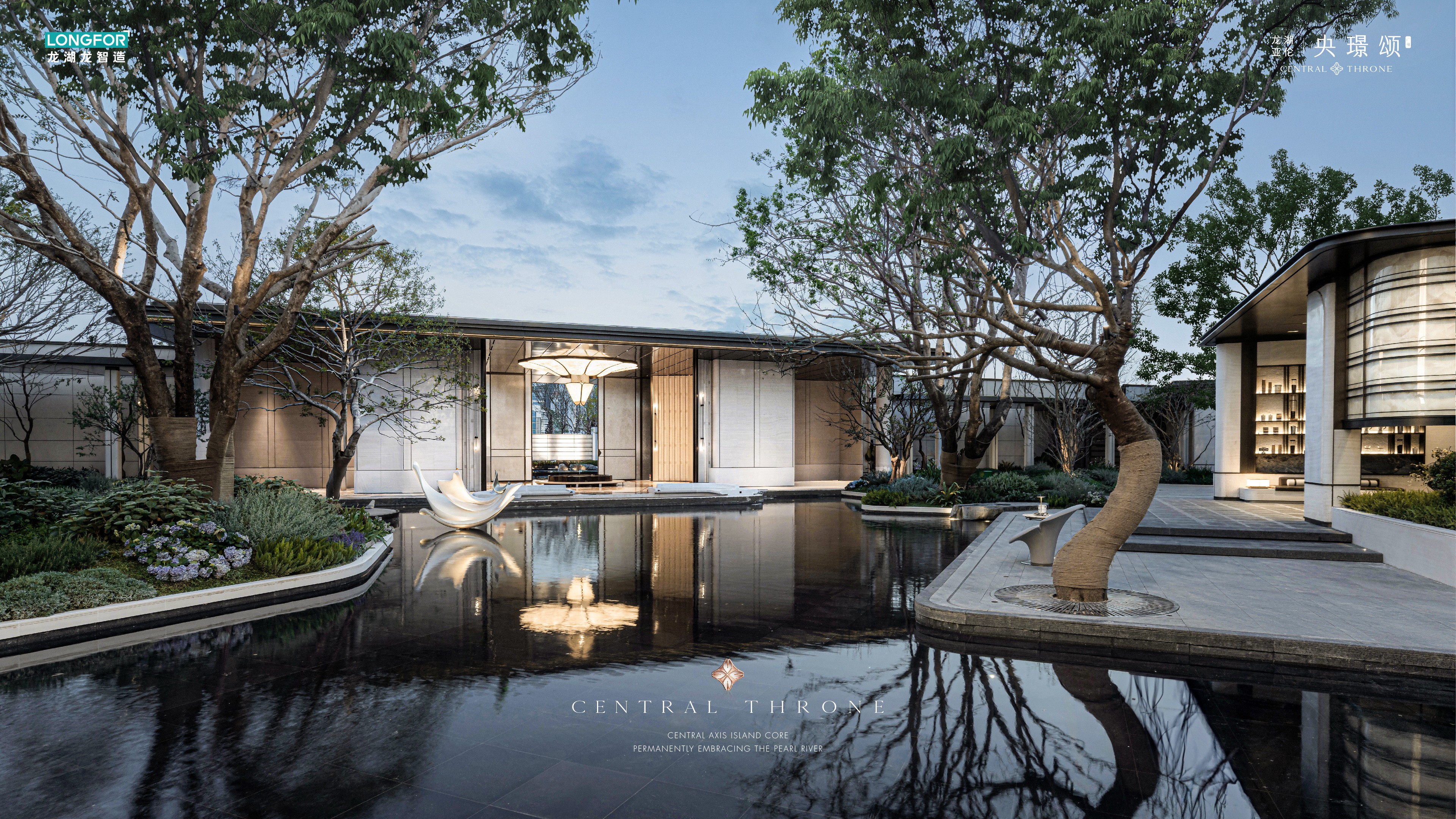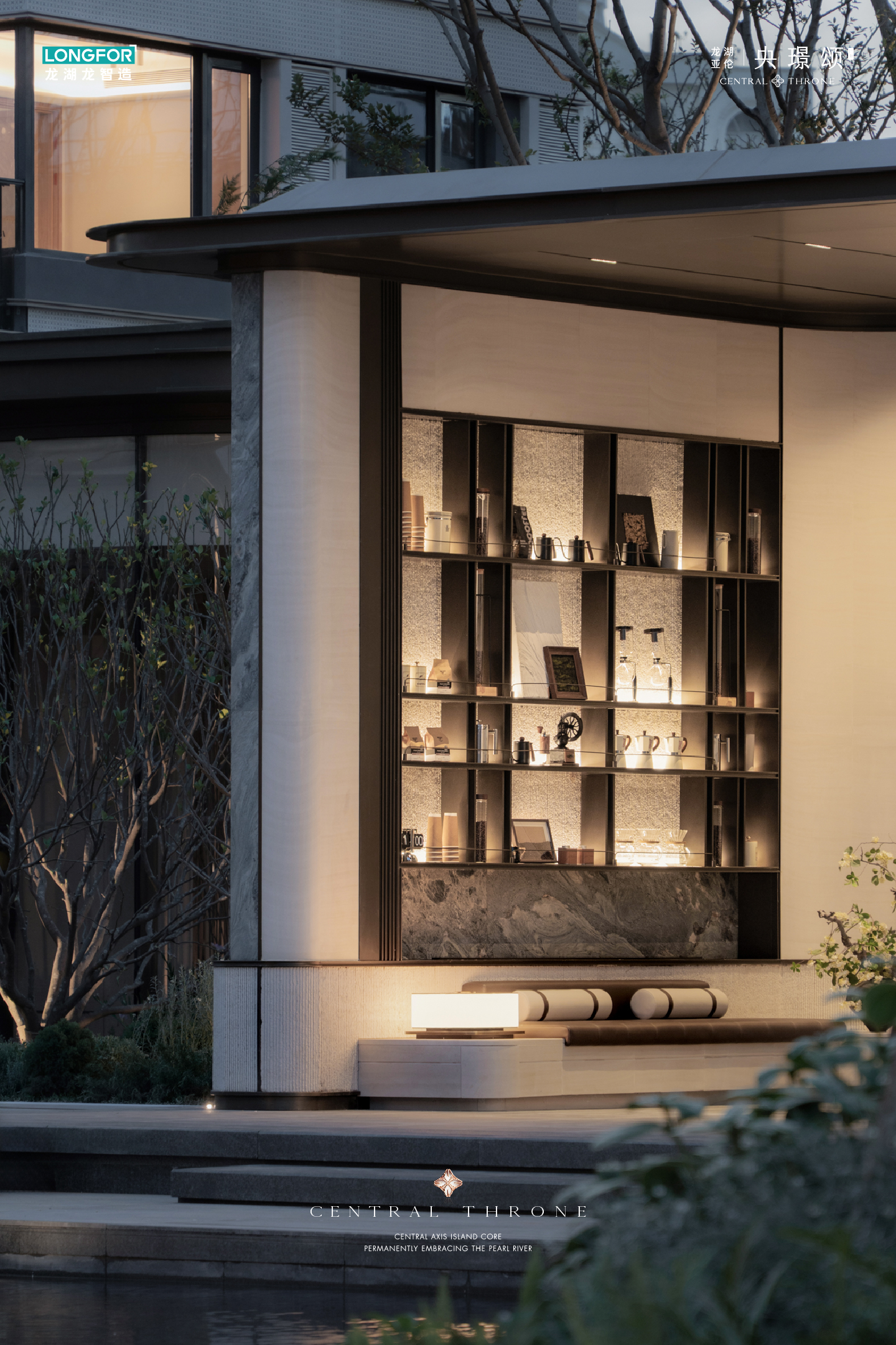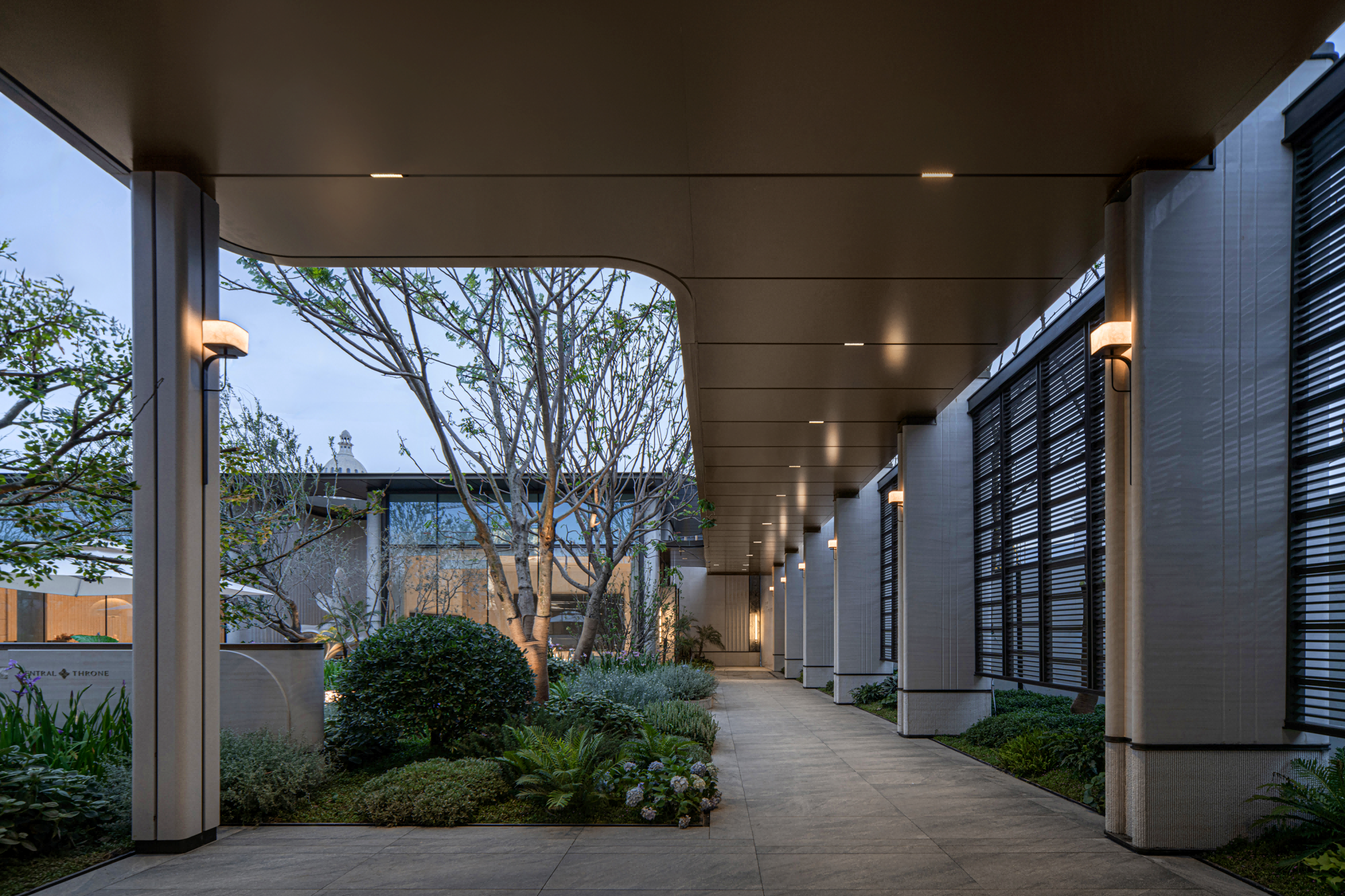
2025
CENTRAL THRONE
Entrant Company
HZS Design Holding Company Limited
Category
Architectural Design - Public Spaces
Client's Name
Longfor & Yalun
Country / Region
China
As the carrier of the spiritual field in the core area of Luoxi Island, the CENTRAL THRONE Community Club takes "local translation" and "contemporary reconstruction" as the design starting points. Through the triple dialogue of material narrative, spatial topology, and light and shadow poetics, it constructs a community public art installation with a sense of ceremony and humanistic warmth.
I.Entrance Interface: Deconstructing the Traditional Interface Ceremony
The entrance gatehouse takes the "floating ritual order" as the spatial prototype. Through the deconstruction and recombination of the modern hotel-style entrance paradigm and the Oriental symmetrical aesthetics, it constructs the cognitive anchor point of the place. The off-white clay stone is laid out in a parametric texture sequence, forming a base interface with the golden section ratio of 0.618; the floating metal aluminum plate ceiling adopts a 3mm gradient punching process. Through the linear gradient of the porosity from 30% to 70%, it creates a sense of spatial respiration in the vertical dimension. The luxury stone screen of the Vientiane Mountains and Rivers placed in the center interprets the metaphorical system of the "landscape painting realm" with its natural texture. Its texture density and the rhythm of density and sparsity are optimized through digital simulation, forming a visual guidance system that fits the human movement route. In the collision of materials, the thick base of the clay stone, the light floating of the aluminum plate, and the flowing texture of the luxury stone jointly construct a weight ratio of 1:2.5, achieving a poetic balance between materiality and immateriality.
Prefunction Hall Space: The Oriental Theater Reconstructed by Light and Shadow
The 50-meter-high urban prefunction hall takes the "digital window lattice" as the conceptual prototype to construct an immersive experience field with interlaced virtual and real elements. The core installation, the "Glazed Light Tower," adopts a 12mm ultra-clear laminated glass matrix. Through the precise calculation of a 6° inclination angle, the natural light forms a refraction cone of 45°-75° within the 10-meter-high space. With the reflection system of the mirror stainless steel on the ground, it realizes the dynamic topology of light and shadow.
Credits
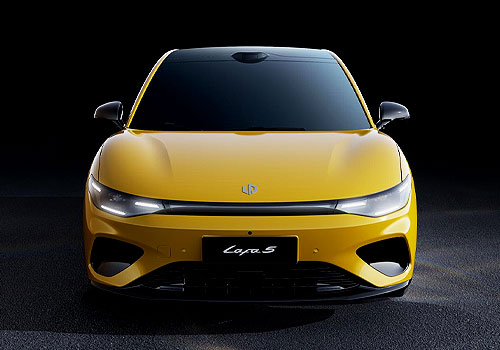
Entrant Company
Zhejiang Leapmotor Technology Co., Ltd.
Category
Product Design - Automobiles / Vehicles

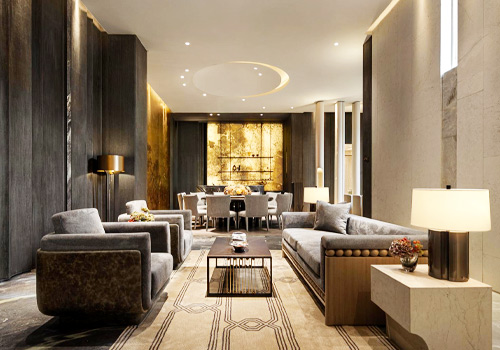
Entrant Company
Z-work Design
Category
Interior Design - Hospitality

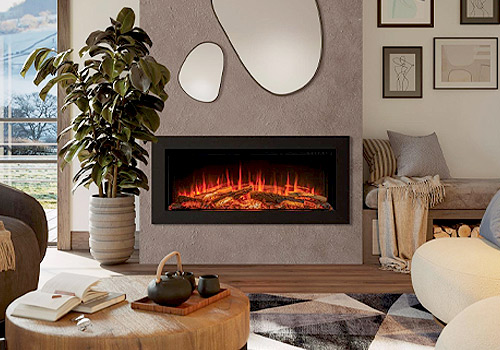
Entrant Company
Stovax Heating Group
Category
Product Design - Home Furniture / Decoration

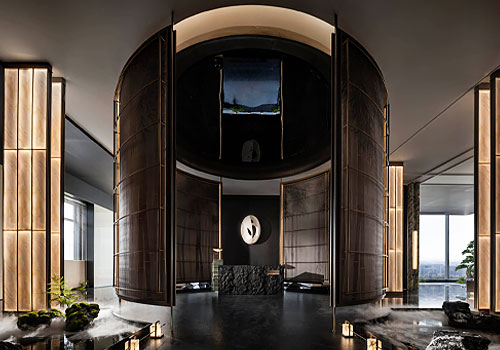
Entrant Company
OCEAN INTERIOR DESIGN LTD.
Category
Interior Design - Showroom / Exhibit


