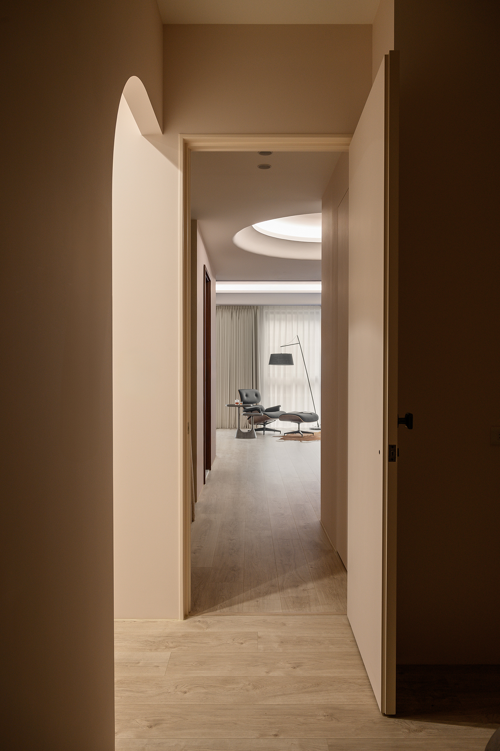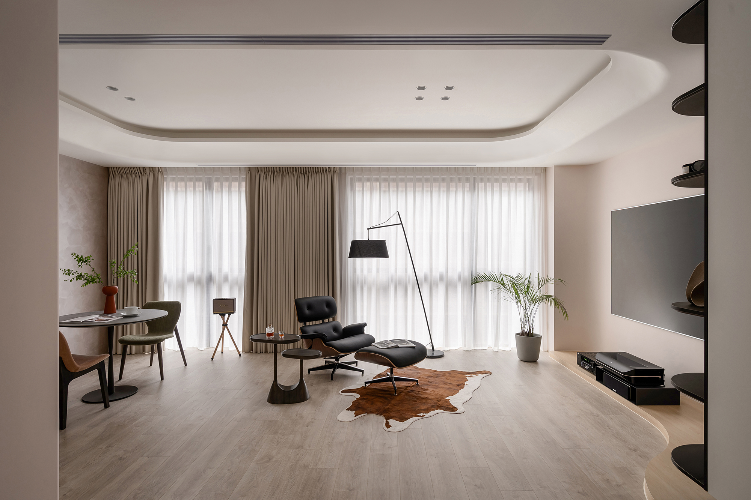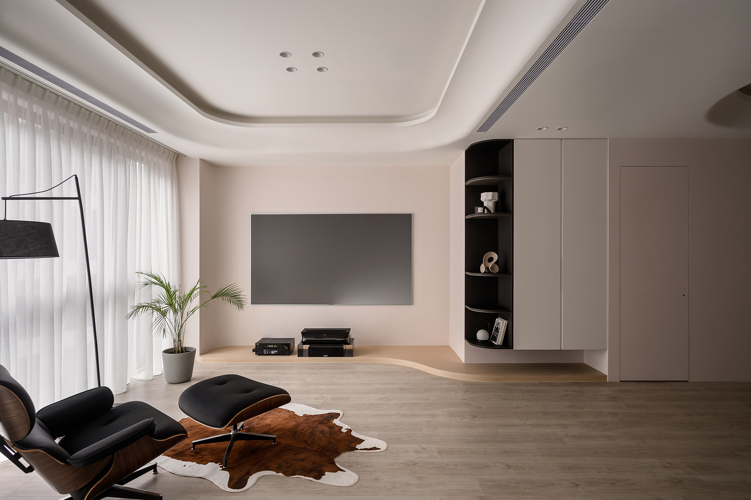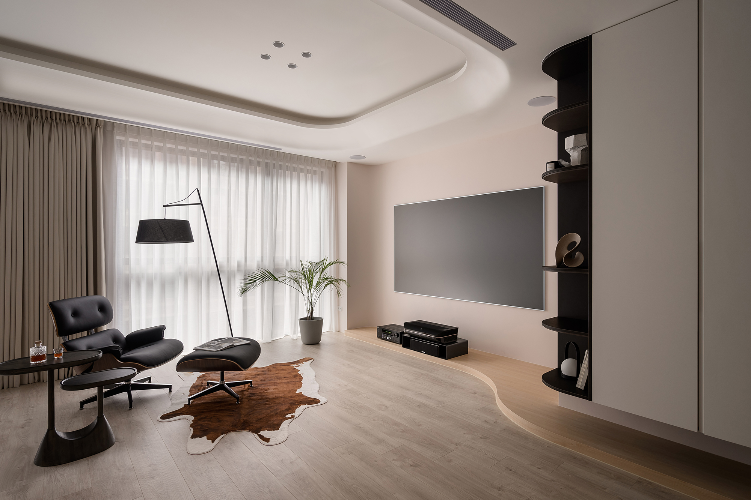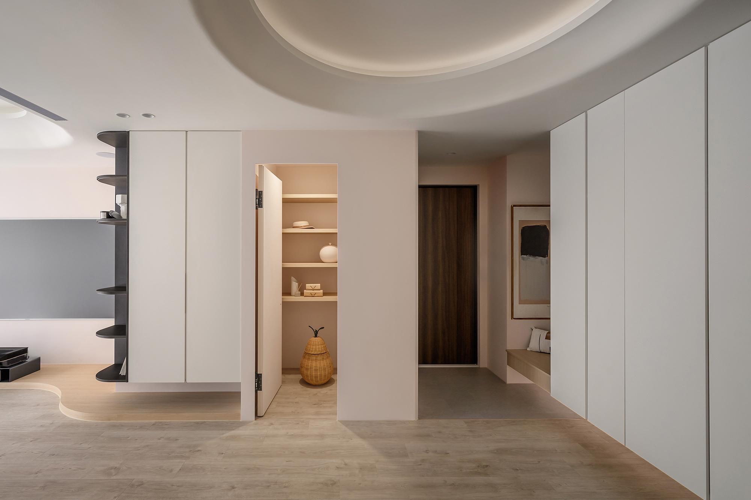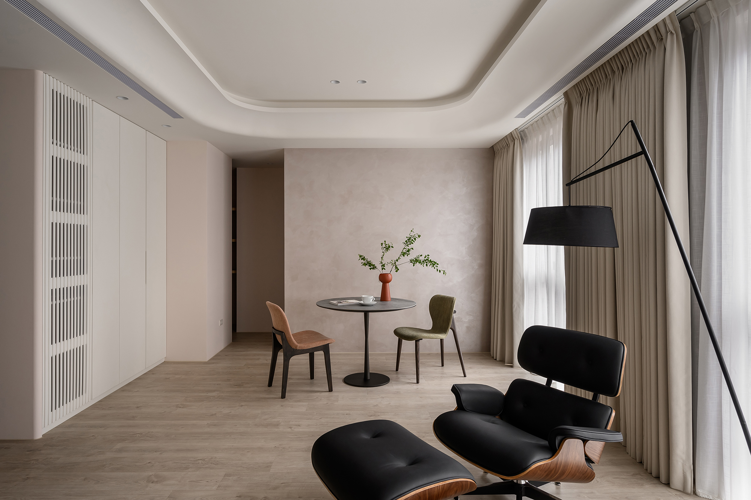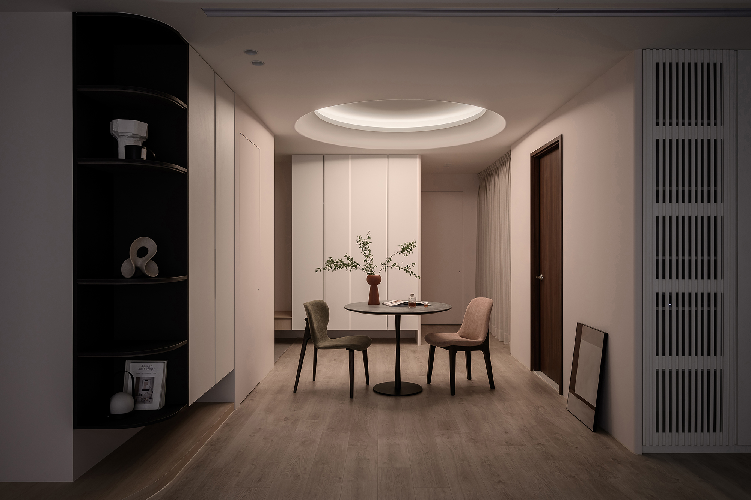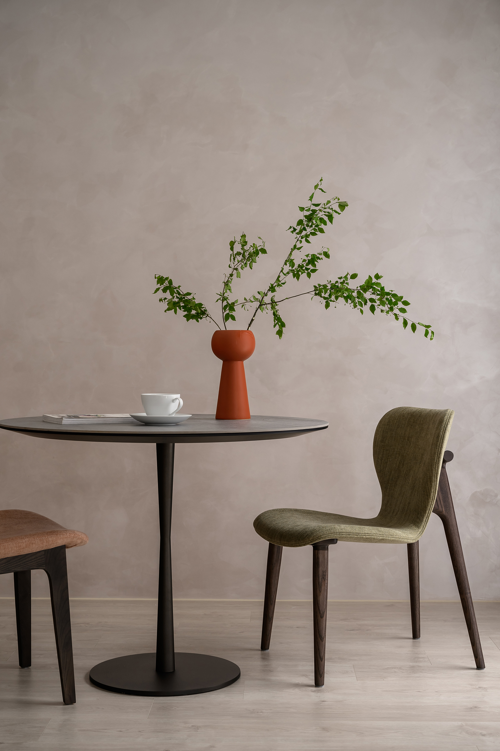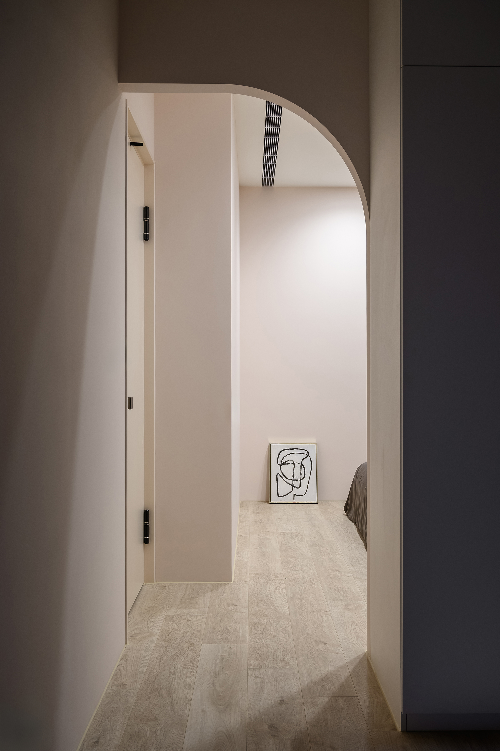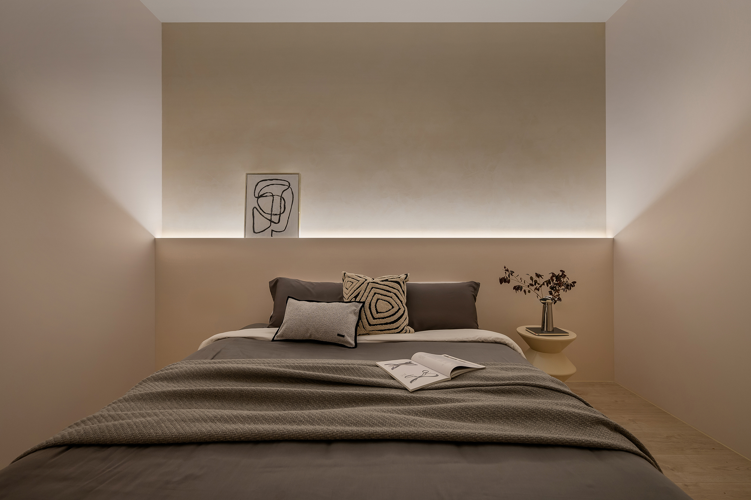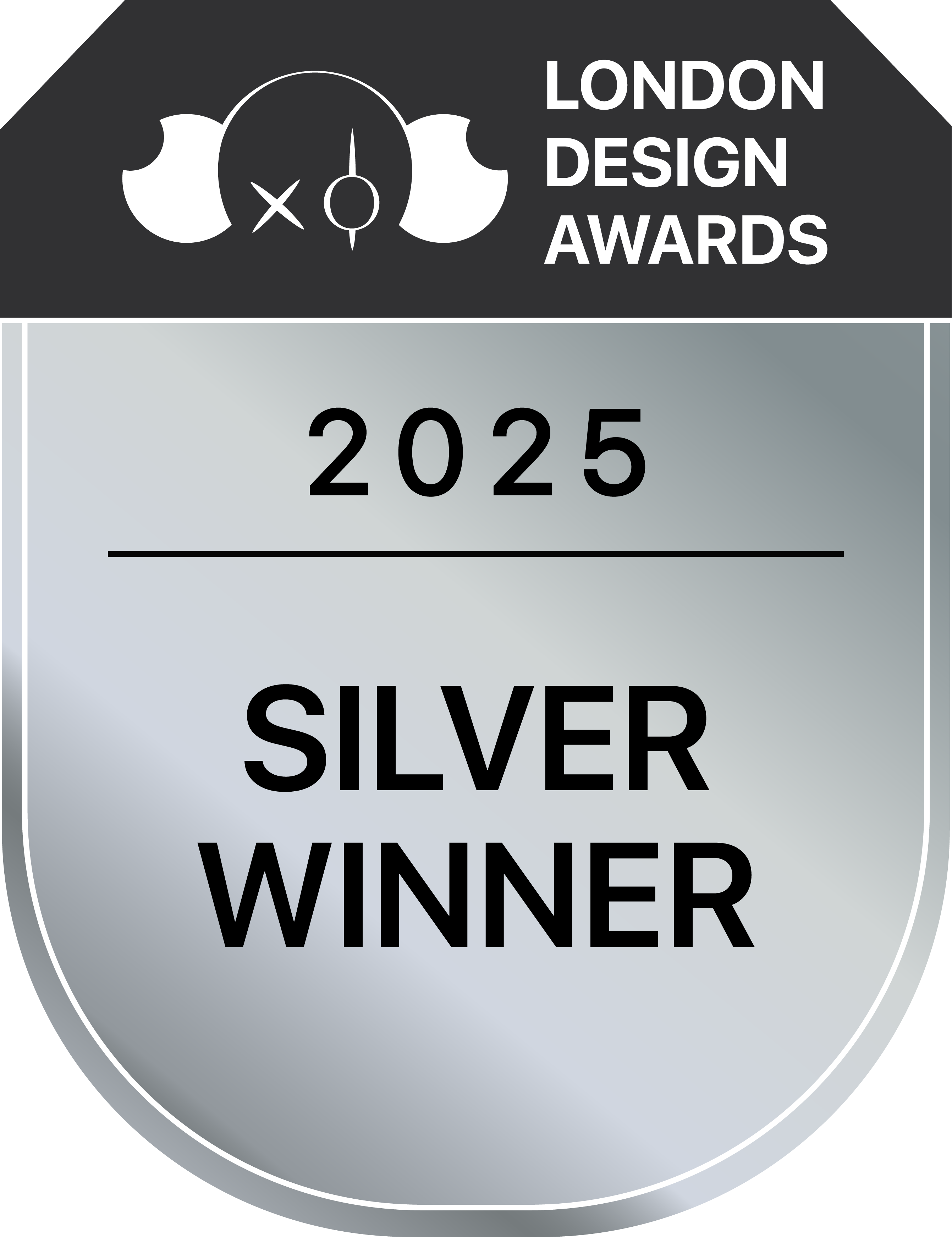
2025
Artful Haven of Grace
Entrant Company
MIMU STUDIO
Category
Interior Design - Residential
Client's Name
Country / Region
Taiwan
This residential planning and design project is thoughtfully centered around the core elements of “open space, rounded forms, and tranquility.” The objective is to cultivate a luxurious and elegant living environment that invites residents to both socialize and savor moments of solitude. To achieve this vision, the overall design is anchored in a harmonious palette of low-saturation latte tones, seamlessly paired with gray-brown wood flooring. This grounding creates a warm and inviting atmosphere. Furthermore, the minimalist furniture layout, characterized by elegant curved lines, not only enhances the aesthetic appeal but also effectively defines the spatial areas within the home. Importantly, this approach prioritizes both comfort and safety, skillfully addressing the contemporary resident's need for sophistication while ensuring functional living spaces. In essence, this design strives to create a sanctuary that balances elegance with practicality, enhancing the overall quality of life for its inhabitants.
The entrance hall gracefully welcomes residents with its soft color palette and gentle lighting, creating a serene buffer space that imparts a sense of ceremony. The floating shoe cabinet, strategically designed to reduce visual clutter, adds to the elegance of the setting. Beneath it, the indirect lighting subtly illuminates the area, guiding movement effortlessly into the room at night. A dome-shaped light fixture serves as a functional and artistic connection between the entrance hall and the public area, defining the two zones while enhancing the spatial flow. When the dining table is positioned in this inviting space, it transforms into a vibrant social hub where residents can gather and connect. Conversely, if the dining table is relocated to the living room, the area adapts seamlessly, becoming a versatile environment perfect for work, movie nights, or casual dining. Moving into the living room, the main wall is adorned with a striking metallic-gloss art paint, which creates a dynamic interplay of light and shadow. As natural light filters through, it reveals rich visual layers that soften the otherwise cold and hard aesthetic of the space, inviting a sense of warmth and comfort. In contrast, the master bedroom is designed with an emphasis on warmth and coziness.
Credits

Entrant Company
Module Lab Architectural Ltd
Category
Interior Design - Office




Entrant Company
ABB
Category
User Experience Design (UX) - Best Use of AI & Machine Learning

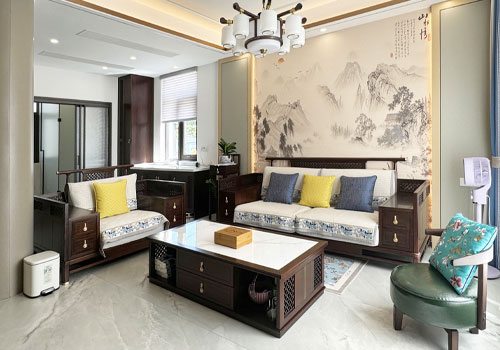
Entrant Company
Shanghai Zhuoka Furniture Co., Ltd.
Category
Interior Design - Residential

