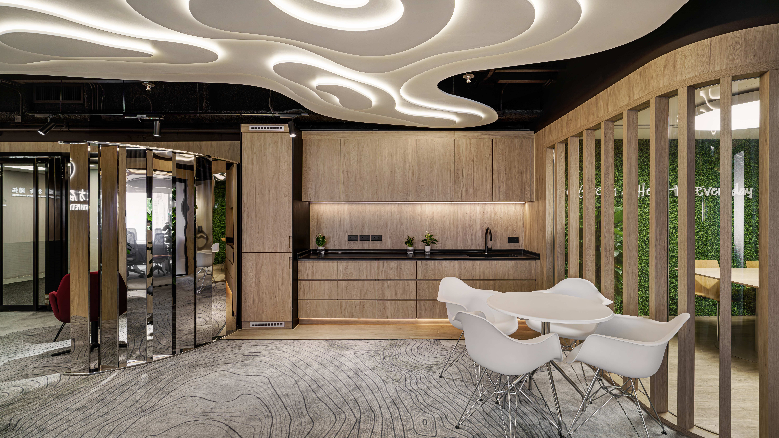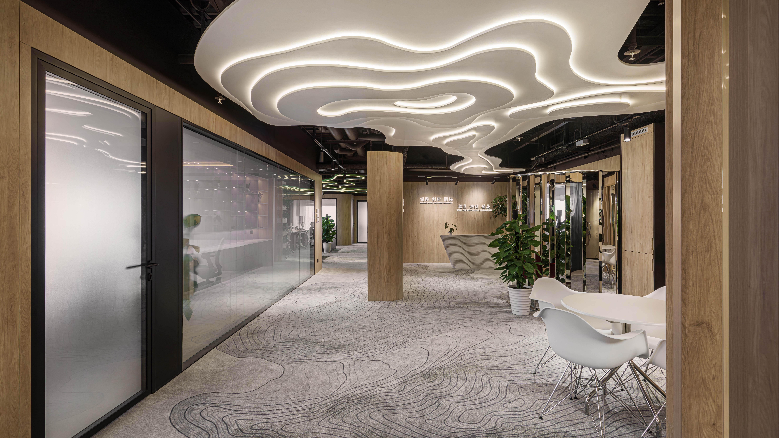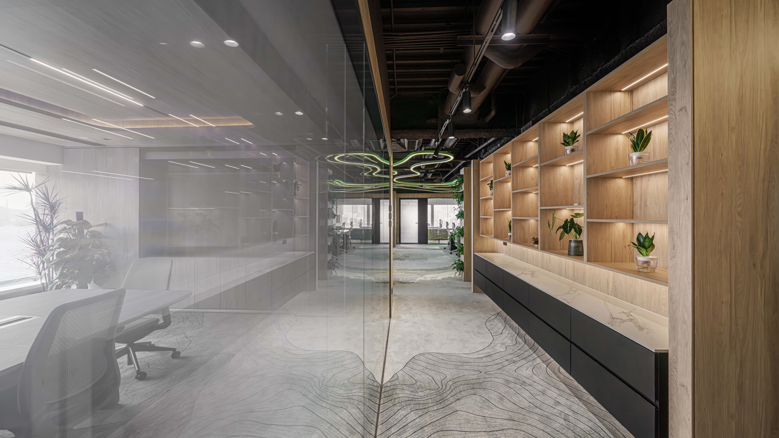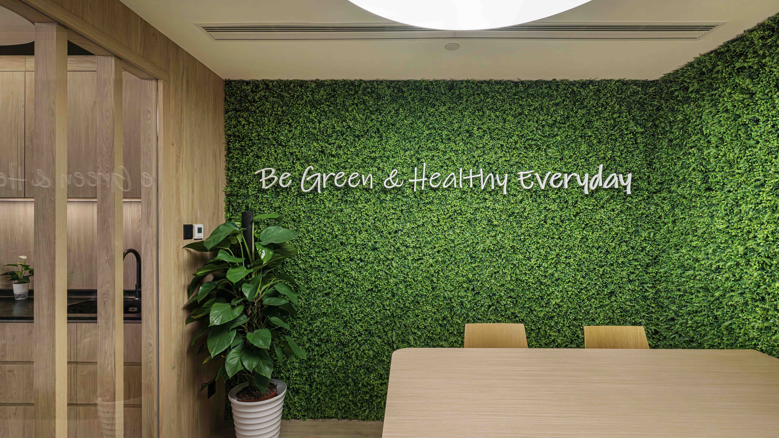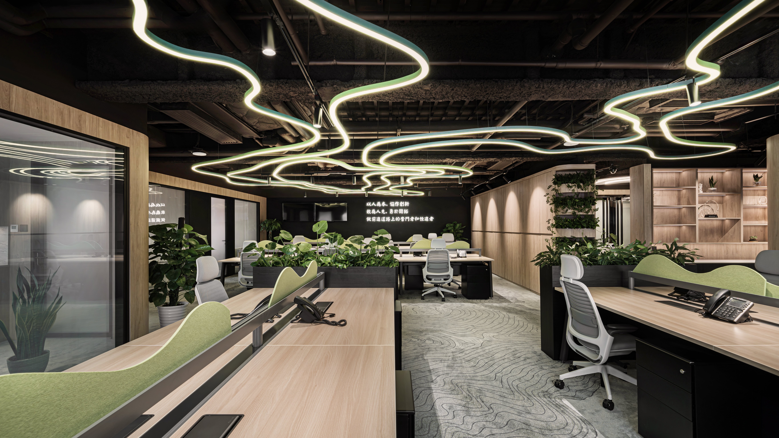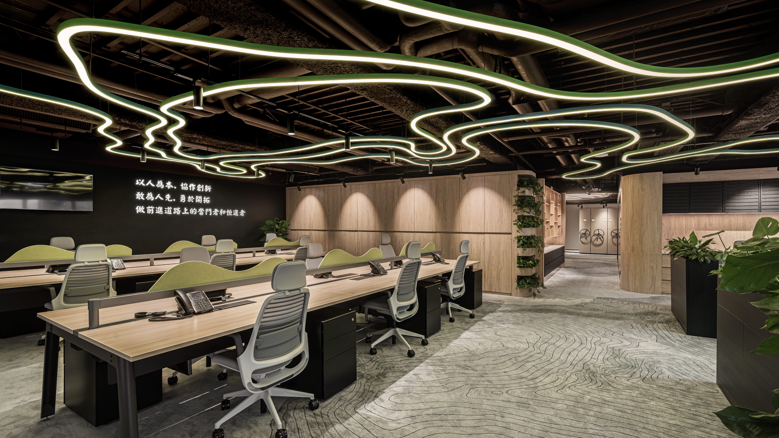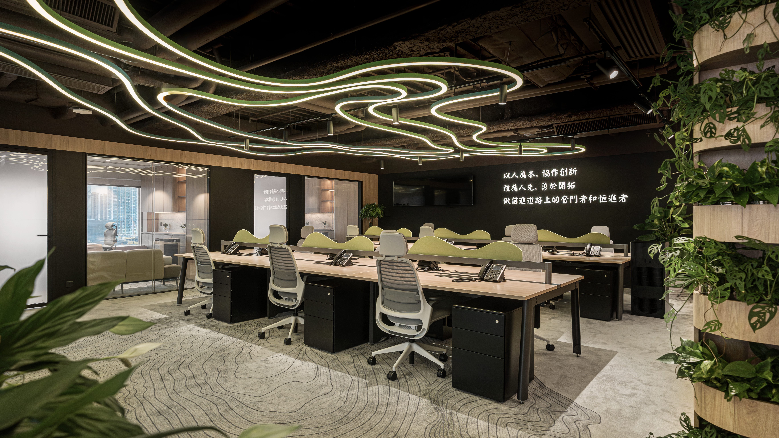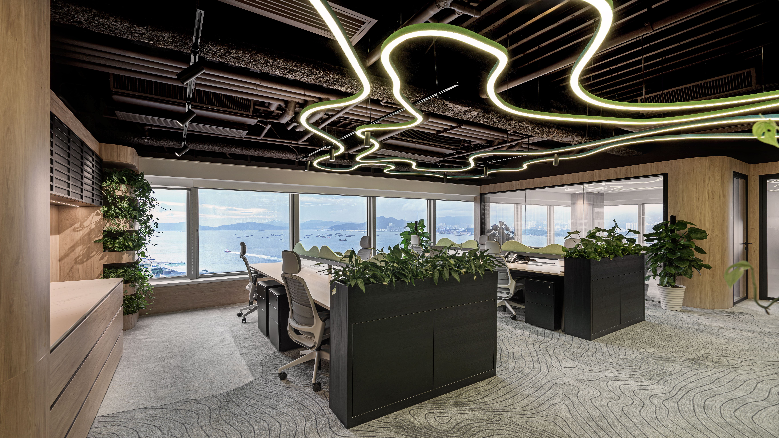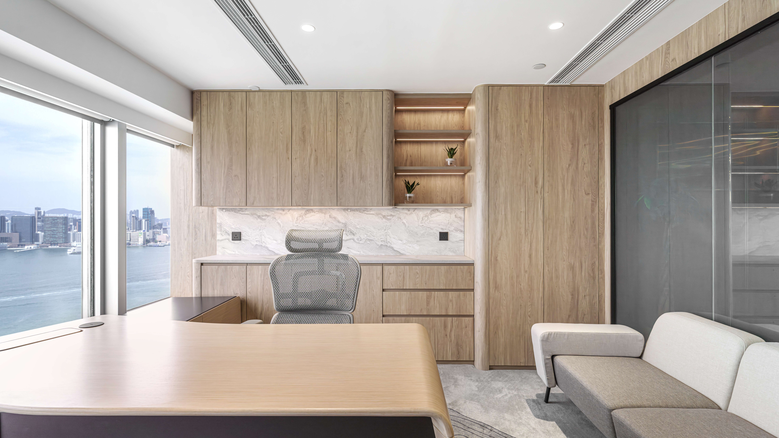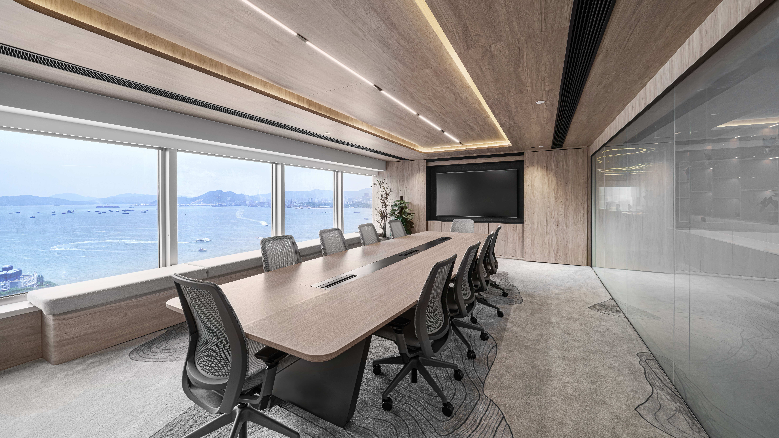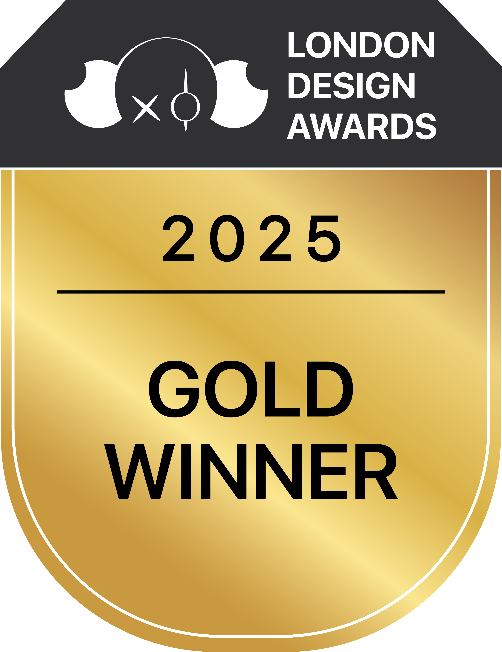
2025
Hong Kong Head Quarter of ZhenHua Oil
Entrant Company
ADO Limited
Category
Interior Design - Office
Client's Name
ZhenHua Oil Holdings Co., Ltd.
Country / Region
Hong Kong SAR
This project reimagines the contemporary office as a dynamic, human-centered environment that blends functionality, aesthetics, and emotional resonance. Guided by the principles of Humanization, Intelligence, and Sustainability, the space is thoughtfully designed to serve as a catalyst for innovation, collaboration, and well-being.
Spatial planning begins with the precise definition of enclosed rooms, fixed workstations, and circulation paths. These are strategically integrated into the layout to ensure efficiency, comfort, and ease of interaction. Auxiliary elements—flexible desks, informal lounges, and non-essential rooms—are designed as modular zones, allowing agile adaptation as organizational needs evolve.
Materiality focuses on tactile warmth and environmental responsibility. A palette of Italian special paint, natural veneer, and decorative panels is paired with soft acoustics and eco-friendly systems, creating a workspace that is both refined and sustainable. Efficient lighting, low-VOC finishes, and recyclable furnishings reflect the project's low-carbon ethos.
The space embraces daylight through open layouts and full-height windows that foster a visual connection to the outdoors. Artificial lighting, including hidden strips, recessed downlights, and floor lamps, builds layered illumination that adapts to task and mood. A calming Morandi palette—soft greys, off-whites, and khakis—runs through the space, punctuated by accents of black and charcoal to enhance spatial depth.
Biophilic design is subtly embedded throughout: indoor plants, natural textures, and open sightlines enrich the environment, promoting mental wellness and stress relief. These elements not only beautify but purify the air and cultivate a restorative work atmosphere.
Smart systems—automated lighting, zoning climate control, and digital access—support seamless operations while reducing energy consumption. Breakout areas, wellness corners, and communal hubs are integrated to foster spontaneous interaction, encourage rest, and balance the mental rhythms of work and life.
The overall design language expresses the values of openness, respect, and adaptability. It enables companies to tell their cultural story while enhancing team cohesion, productivity, and long-term growth potential.
By synthesizing space, material, light, and greenery into an integrated whole, the design constructs a new blueprint for the next-generation workplace—intelligent, empathetic, and poised for the future.
Credits
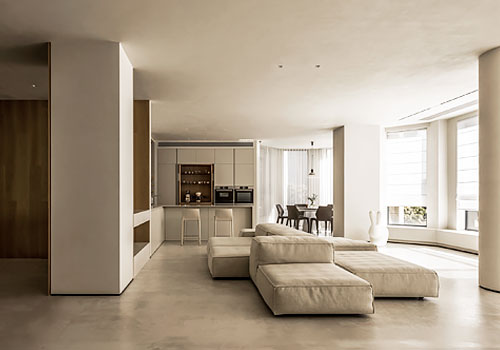
Entrant Company
NX DESIGN HOME
Category
Interior Design - Residential

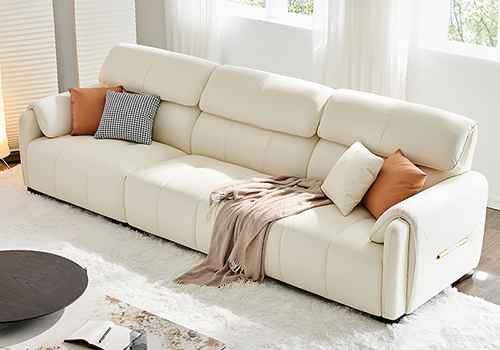
Entrant Company
Foshan Dongxiong Home Furnishings Co., Ltd.
Category
Product Design - Furniture

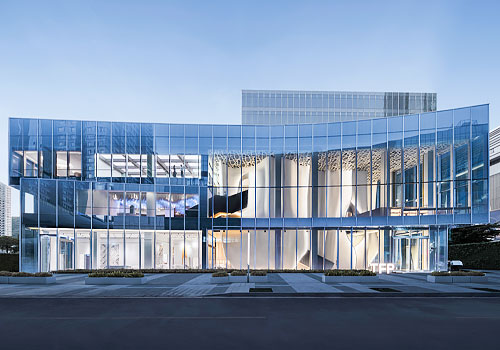
Entrant Company
Groundwork architects & associates Ltd.
Category
Architectural Design - Landmarks, Symbolic Structures


Entrant Company
VENG INTERIOR DESIGN CO., LTD/ STEVEN LIN, Ada WU
Category
Interior Design - Home Stay / Airbnb

