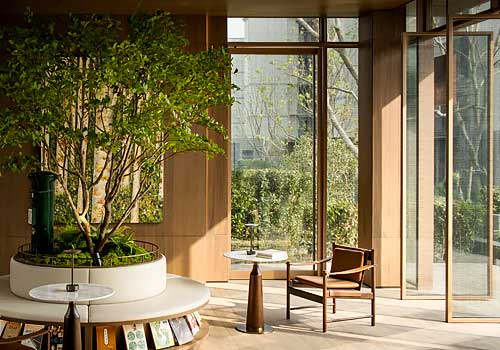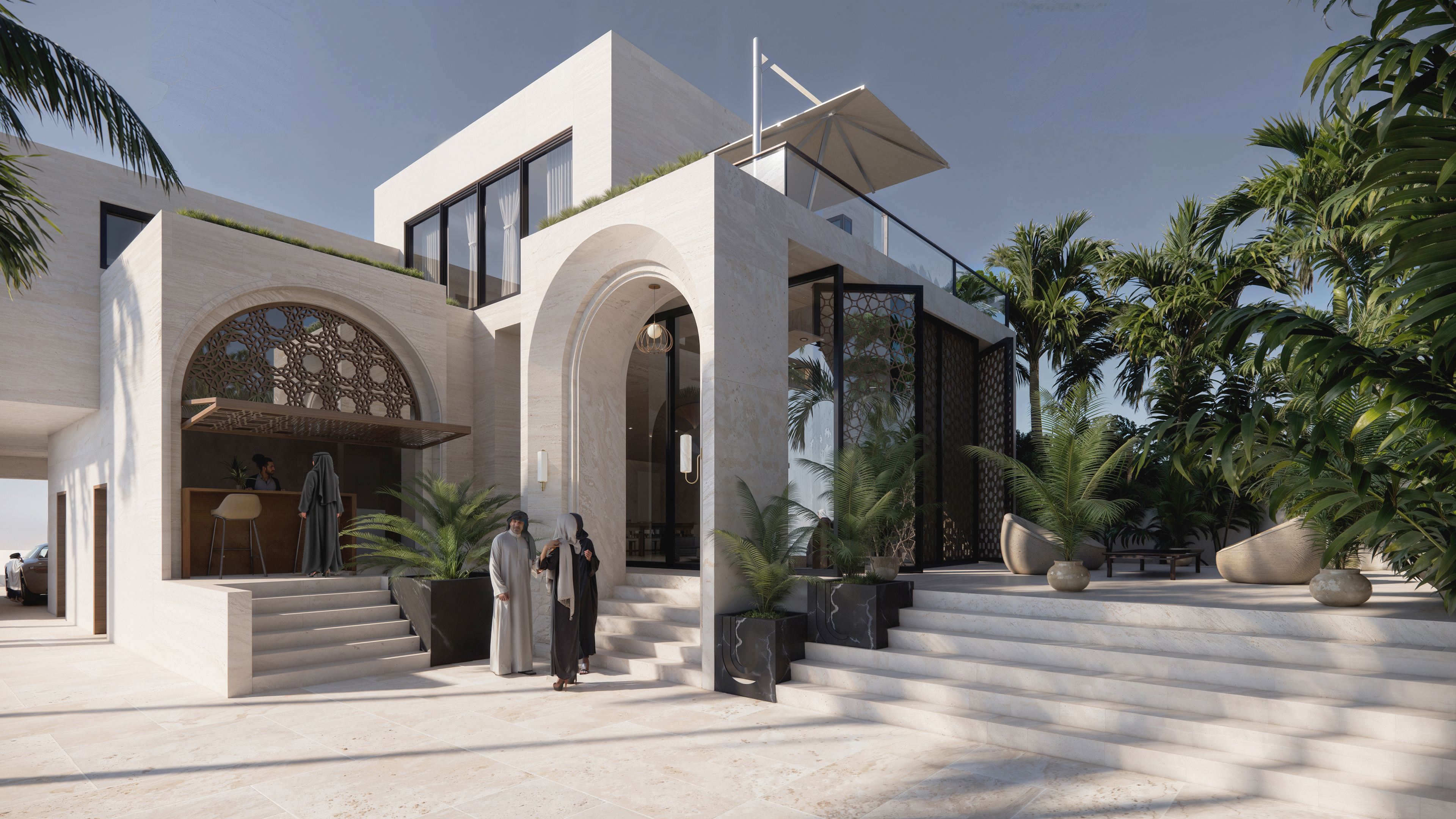
2025
Archlight – A Courtyard Home in the Emirates
Entrant Company
Mengyao Ye, Shen Tao, Pingnuo Wang
Category
Architectural Design - Residential
Client's Name
Country / Region
United States
Archlight reimagines the Emirati home as a sanctuary of light, privacy, and adaptability. Rooted in the vernacular principles of the courtyard house, the project balances tradition with innovation by blending travertine-clad walls, arched thresholds, and passive design strategies with a clean, contemporary spatial language.
Situated on a 15x30 meter site, the house responds to the region’s climatic and cultural context through thoughtful orientation, screened outdoor spaces, and layered thresholds that mediate between public and private. The pale, nearly white travertine exterior captures and reflects the desert sun, while recessed screen walls and deep arches cast shadows that soften the architecture throughout the day.
A shaded courtyard anchors the interior, providing natural ventilation and visual connection across the split-level plan. The design includes three to five bedrooms, a driver’s suite, separate service zones, and a rooftop planted with resilient greenery suited for the UAE climate. A bar with operable folding panels allows the indoor kitchen to connect to an outdoor lounge, emphasizing the project's focus on social continuity and multifunctional domestic life.
Crafted for a future of adaptability and elegance, Archlight honors the spatial heritage of the Emirates while embracing the needs of contemporary living.
Credits

Entrant Company
Seven House Xu Dan Space Aesthetics Design
Category
Interior Design - Stage


Entrant Company
Hangzhou Pantianshou Landscape Design & Planning Co.,Ltd./Heye Studio
Category
Interior Design - Living Spaces


Entrant Company
Beijing Qishierchuang Design Company
Category
Interior Design - Hotels & Resorts


Entrant Company
U-Chen Space Design Firm
Category
Architectural Design - Commercial Building



