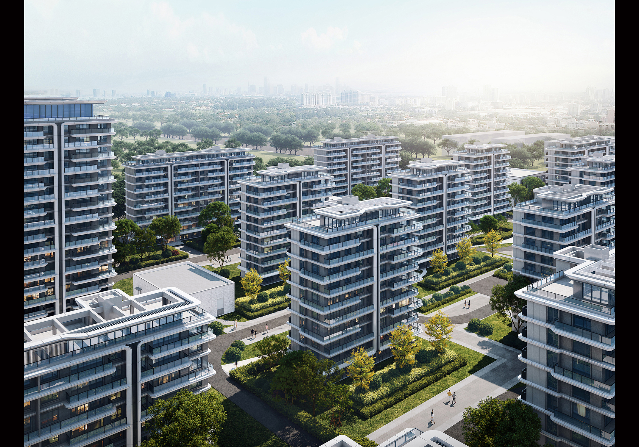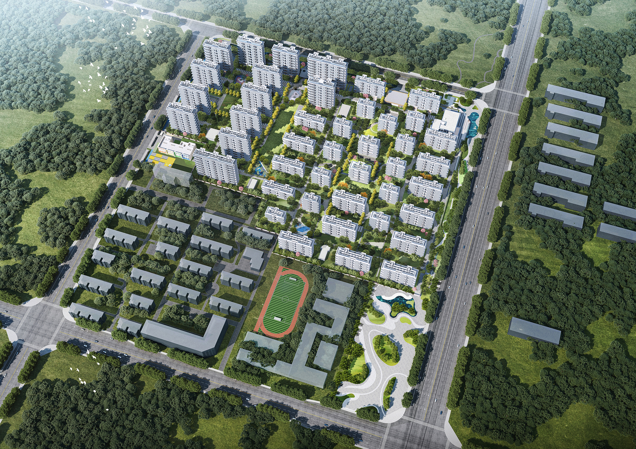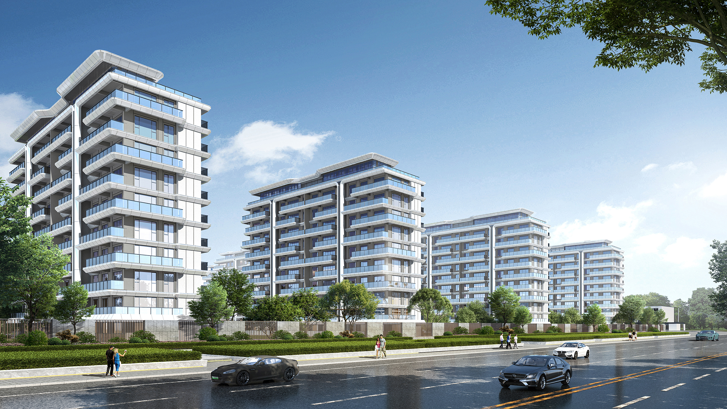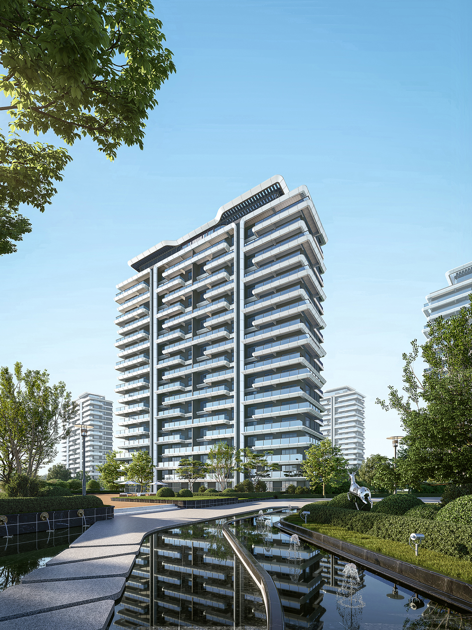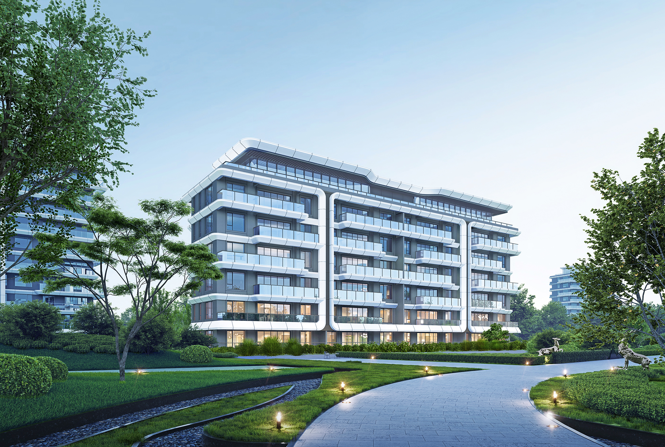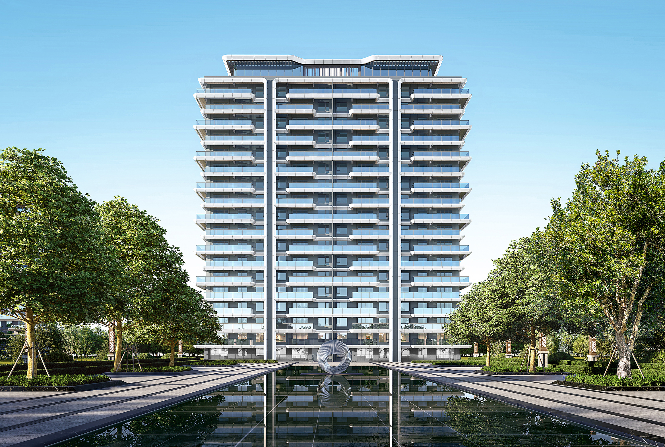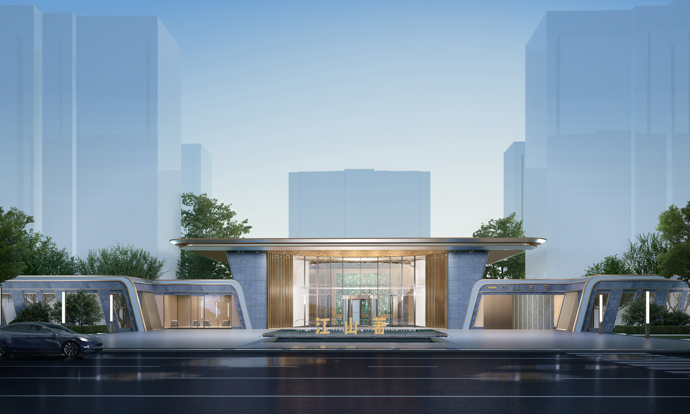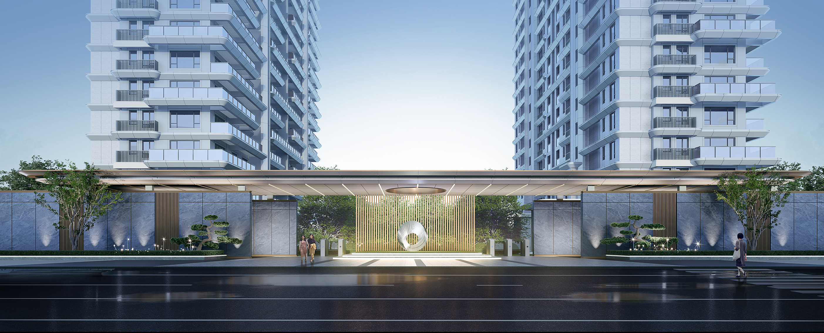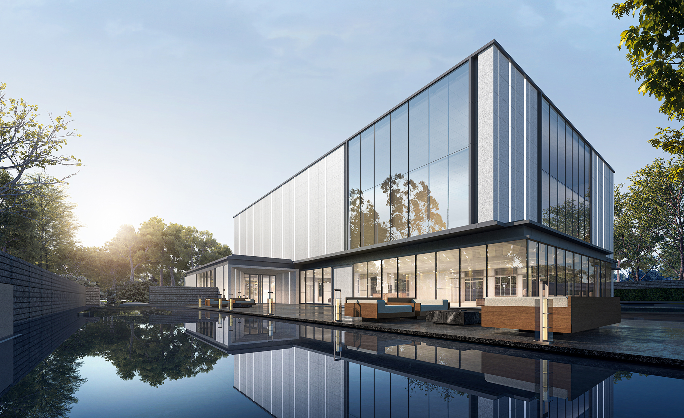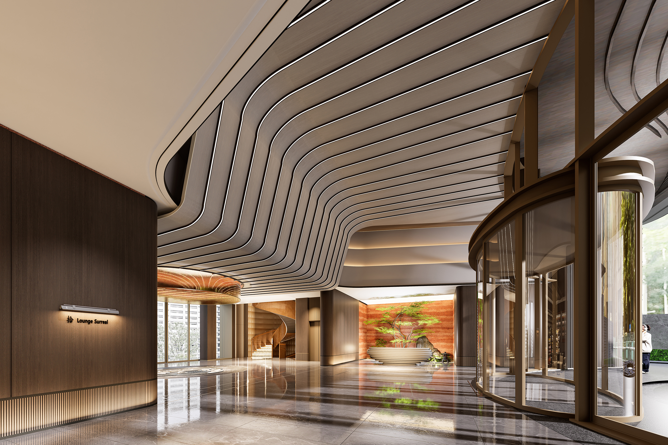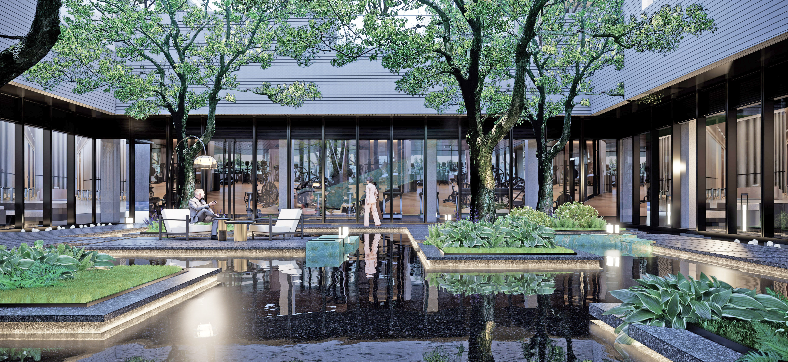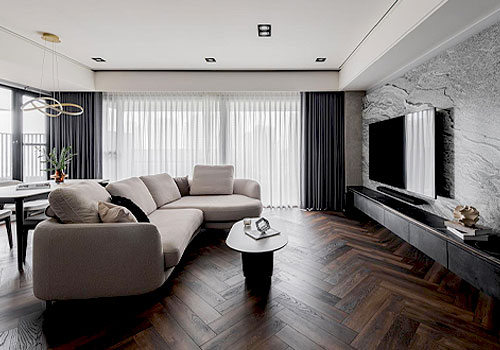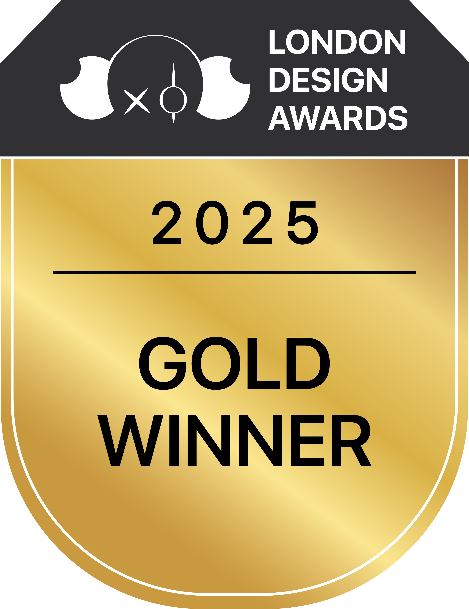
2025
JIANG SHAN MANSION
Entrant Company
DONGDA DESIGN GROUP
Category
Architectural Design - Residential
Client's Name
AnYang RCIC Urban Development Co., Ltd.
Country / Region
China
Design Description
As the first fourth-generation residential demonstration project in Anyang, JIANG SHAN MANSION Community adheres to the core concept of "Vertical Forest・Humanistic Habitat," practices the innovative direction of integrating ecology, interaction, and intelligence, and is committed to building a model for fourth-generation human settlements.
Cultural Integration and Aesthetic Presentation
The design deeply explores the linear aesthetics of oracle bone inscriptions from Anyang's Yin-Shang culture, cleverly implanting regional symbols into details such as pavement patterns and landscape structures to achieve a dialogue between modern architecture and traditional cultural contexts across time and space. The building facade adopts a modernist design language of "aluminum panels + glass," with light gray fluorocarbon-sprayed aluminum panels as the main tone, paired with dark gray Low-E insulating glass. This creates a concise and lively linear rhythm, showcasing modern aesthetics while endowing the building with unique cultural connotations.
Material Innovation and Performance Assurance
Aluminum panels are lightweight, high-strength, and weather-resistant, adapting to Anyang's seasonal temperature differences and reducing deformation risks caused by thermal expansion and contraction. Low-E glass uses low-radiation coating technology to reduce solar heat gain in summer, and together with optimized window-to-wall ratios, achieves effective energy conservation. The exterior walls adopt non-demolition composite insulation formwork, which has a long service life and is not prone to detachment. The exterior windows are equipped with electric sunshades, improving comprehensive energy efficiency by 10% compared to national standards, and comprehensively ensuring building performance.
Humanized Details and Scene Creation
In facade detail control, 3D modeling optimizes the joint modulus of aluminum panels to ensure uniform joint widths, while curved edge-closing technology at corners avoids sharp angles. Concealed drainpipes are integrated with grille designs for air conditioning units, balancing functionality and aesthetics. The community creates nine upgraded high-end modules, including a display area, quality living room, forest adventure park, and several neighborhood gardens, creating a "treasured pavilion in the forest." Sky courtyards use modular planting troughs and automatic drip irrigation systems, reserving personalized planting spaces for residents. Sunken plazas are equipped with pan-club functions such as shared book bars and fitness areas to strengthen neighborhood interaction.
Credits
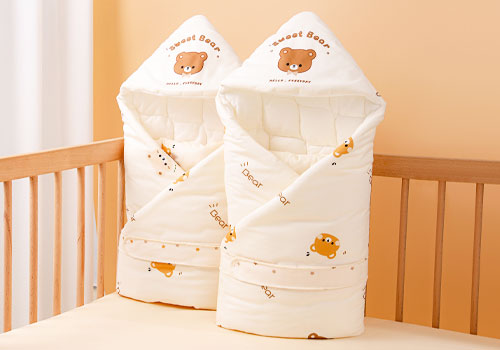
Entrant Company
Qingdao YINGMIDI Business Management Co., Ltd.
Category
Product Design - Baby, Kids & Children Products

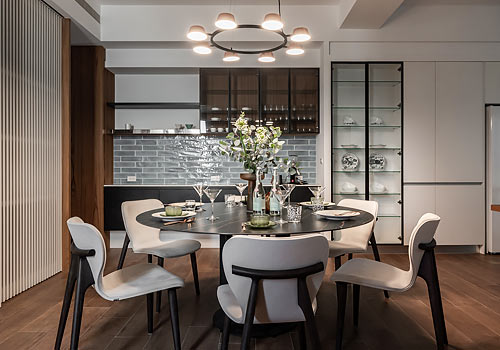
Entrant Company
RF INTERIOR DESIGN
Category
Interior Design - Villas

