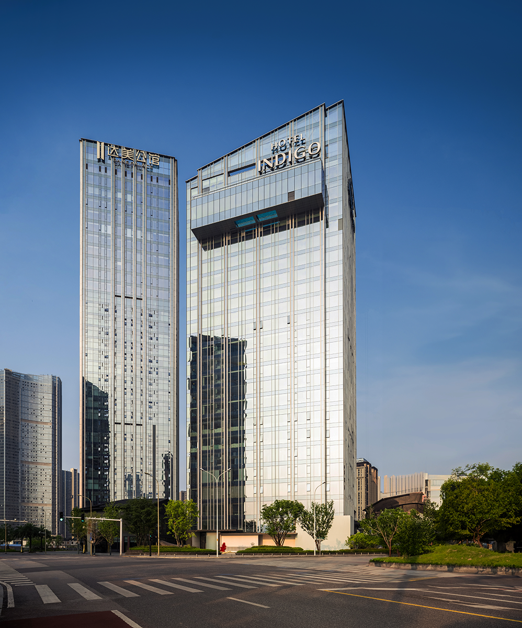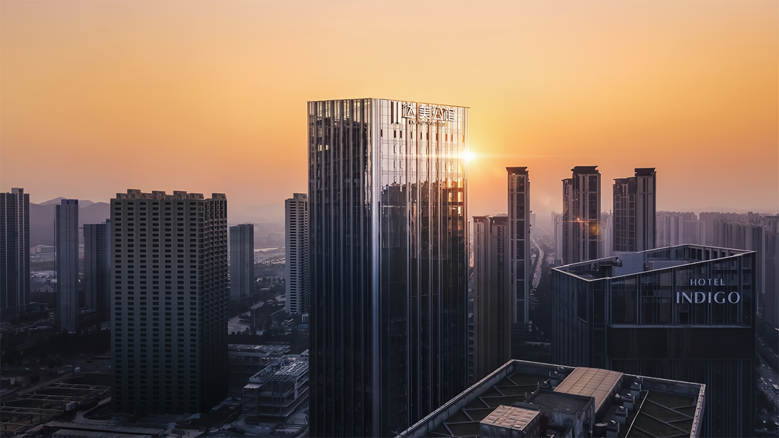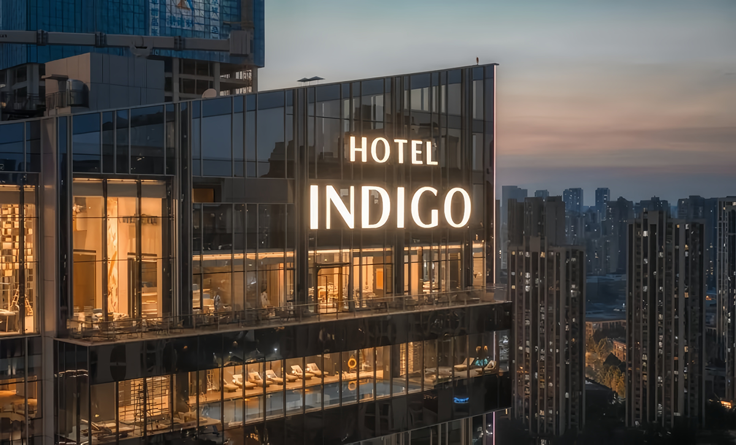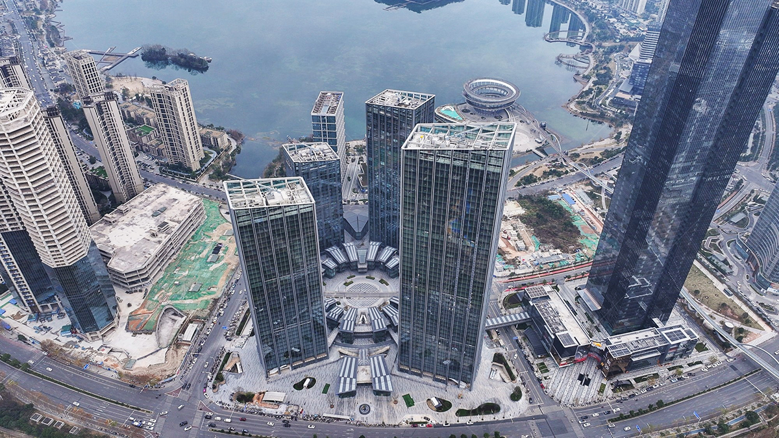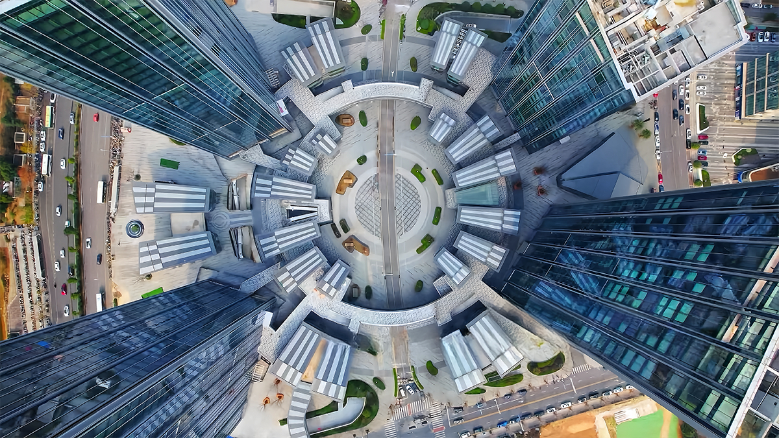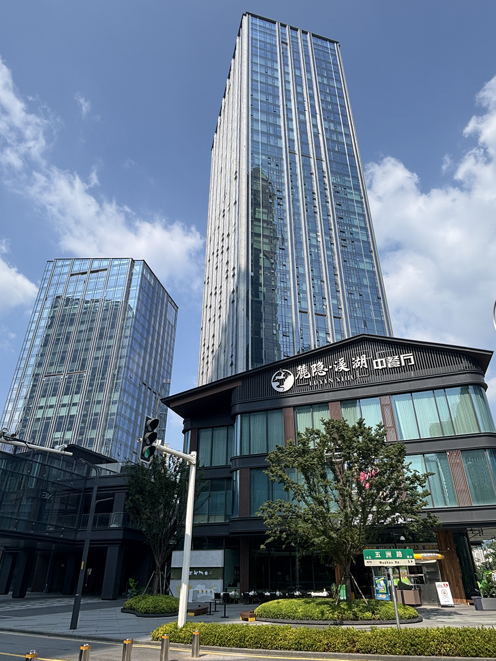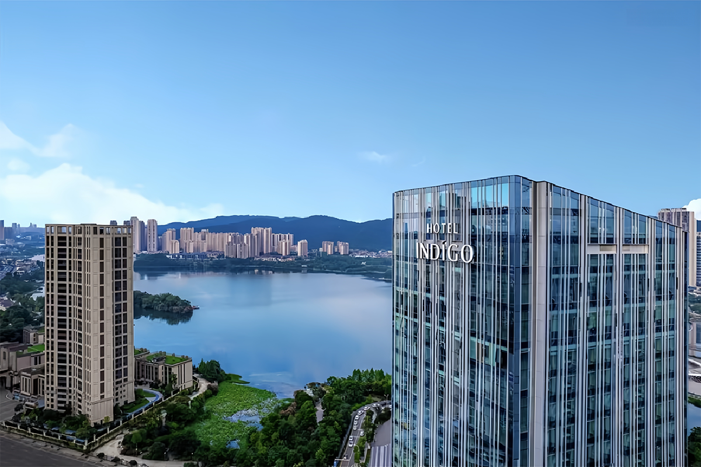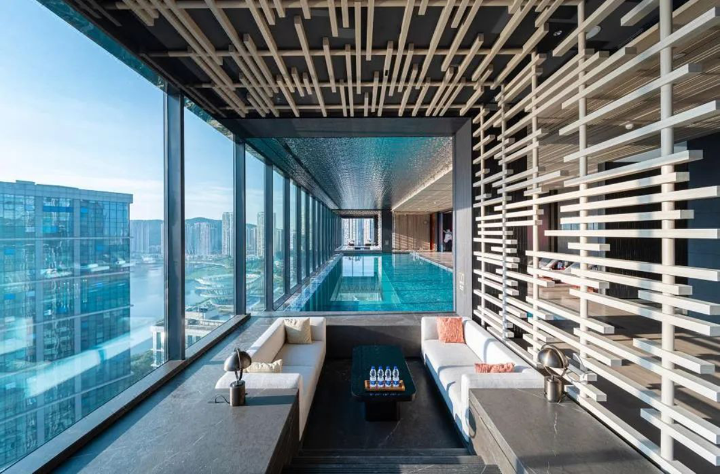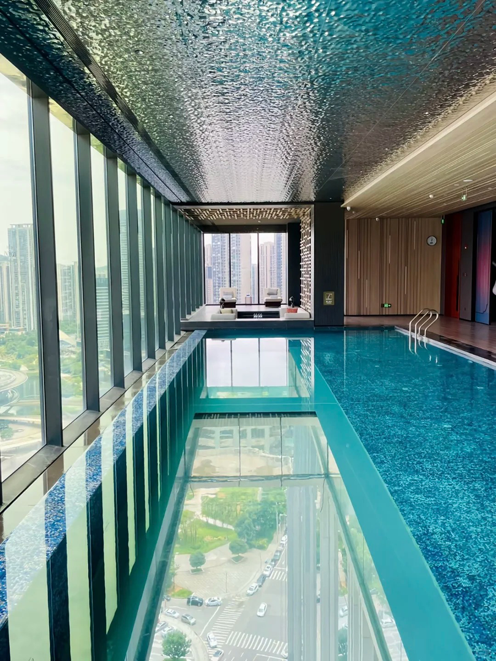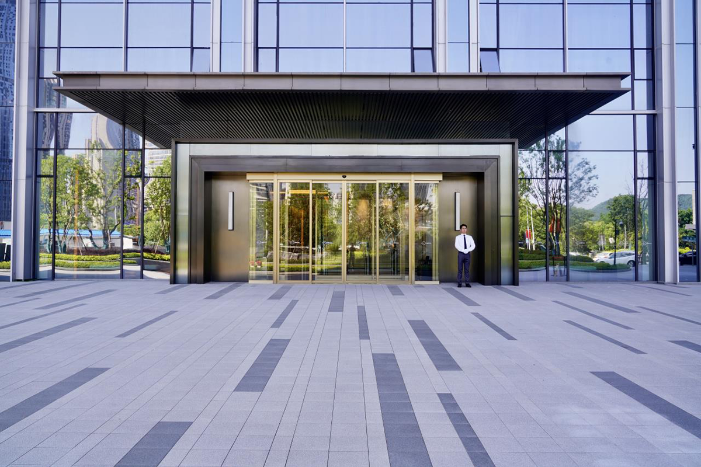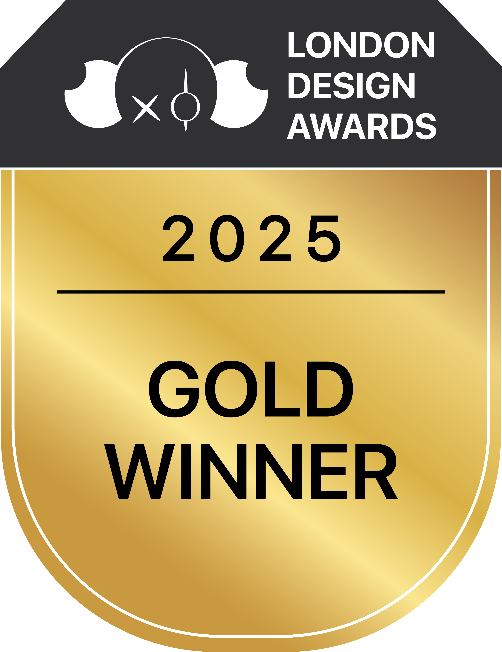
2025
Changsha Meixi Lake Damei Universe Center
Entrant Company
HO & PARTNERS (CHINA) ARCHITECTS & ENGINEERS LIMITED
Category
Architectural Design - Mix Use Architectural Designs
Client's Name
Country / Region
China
This project is located in the core area of Meixihu International New City in Yuelu District, Changsha City, with a total construction area of 183,900 square meters and a plot ratio of 5.0. It is a highend urban complex project created by Damei Group. The project relies on the superior ecological resources and urban development plan of Meixi Lake, integrating functions such as business office, commercial leisure, and highend residential areas, aiming to become a new landmark of Changsha city.
hpa is responsible for the conceptual planning scheme design, planning and individual building scheme design of this project, as well as providing preliminary design consultation for the architectural specialty and construction drawing design consultation for the architectural specialty.
This project employs a transparent, three-story internal commercial ring to connect the two plots, enclosing a diverse green central square. The four corners of the site are closely connected to the commercial street roundabout by roads. Four towers are distributed at the four main entrance nodes of the site, emphasizing the project's distinctiveness.
The goal of the circular commercial design is to implant three indispensable elements of modern quality life into the commercial street: art; Entertainment Work. This makes consumers' business experience more astonishing and diverse. The open circular passage and the three-dimensional pedestrian traffic flow lines will greatly enhance the accessibility of the internal commercial street and the central commercial circle. Adhering to the concept of "golden corners and silver edges" in Chinese Go philosophy, this further reflects the design principle of this project: enhancing the comfort and public participation of the entire Meixihu area.
The first indigo hotel in Changsha is located on the northeast side of the base. With an excellent view of Meixi Lake, the overhanging sky swimming pool faces the lake water, creating a private, quiet and healthy high-quality communication space on the green-covered corridor and terrace. The spatial design of the super high-rise building highlights the contribution of the Meixi Lake landscape and further explores the landscape resources brought by the communicative community landscape and the circular commercial street within the site.
Credits

Entrant Company
Shanghai Jiduo Design Co.,Ltd
Category
Interior Design - Showroom / Exhibit


Entrant Company
Zhejiang Yuefuren Intelligent Technology Co., LTD
Category
Product Design - Home Appliances


Entrant Company
Changchun Guanghua University
Category
Interior Design - Home Décor

