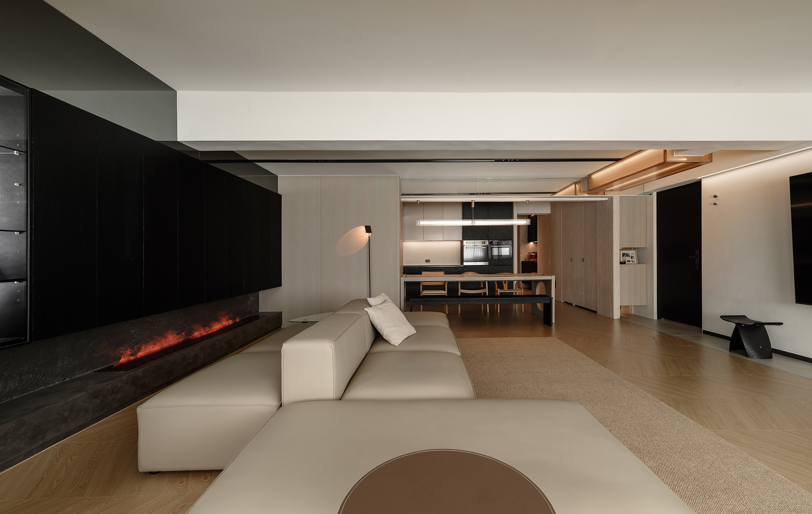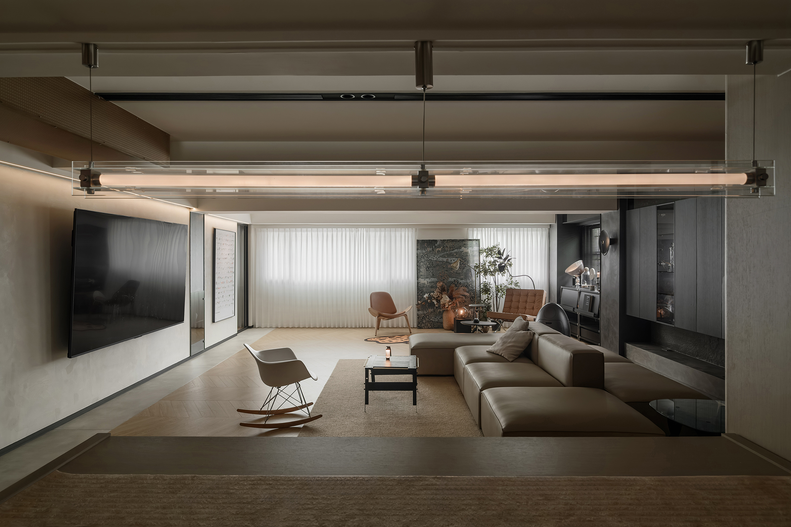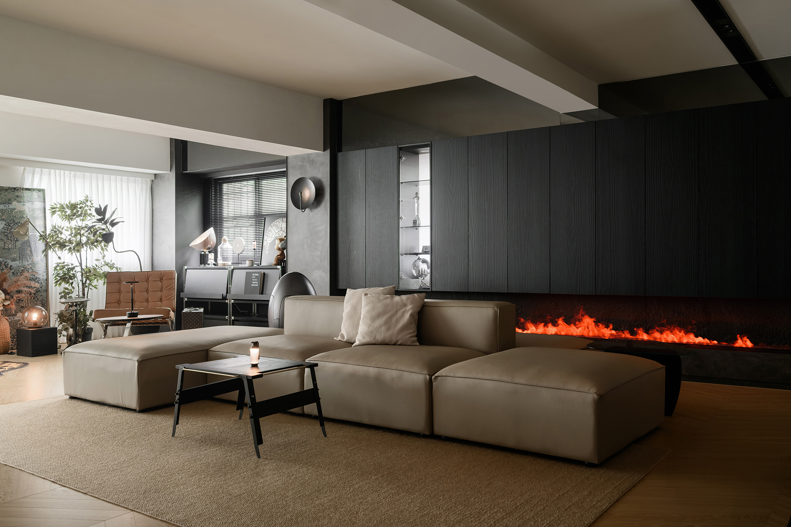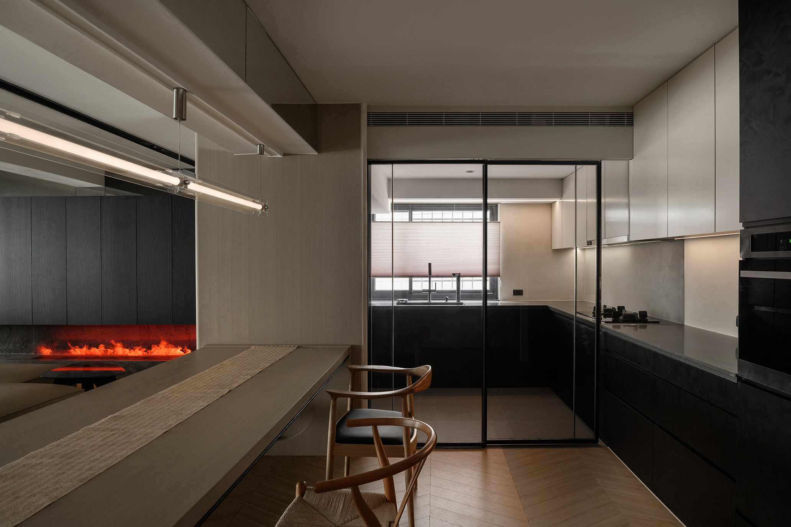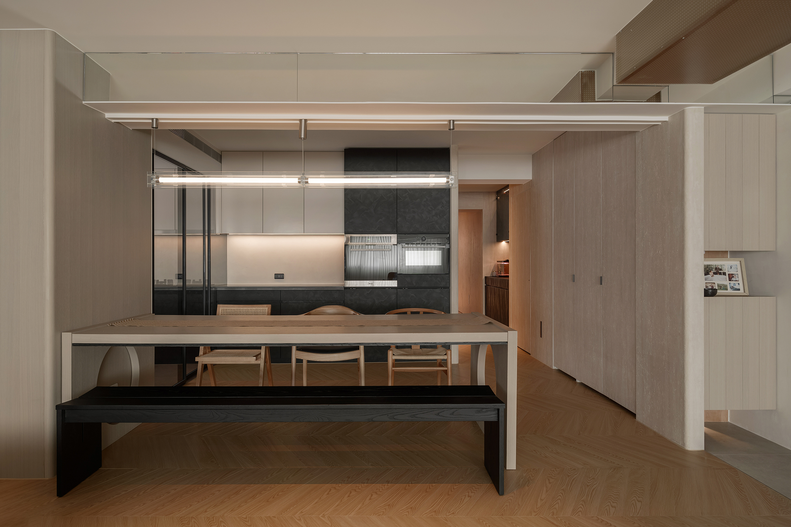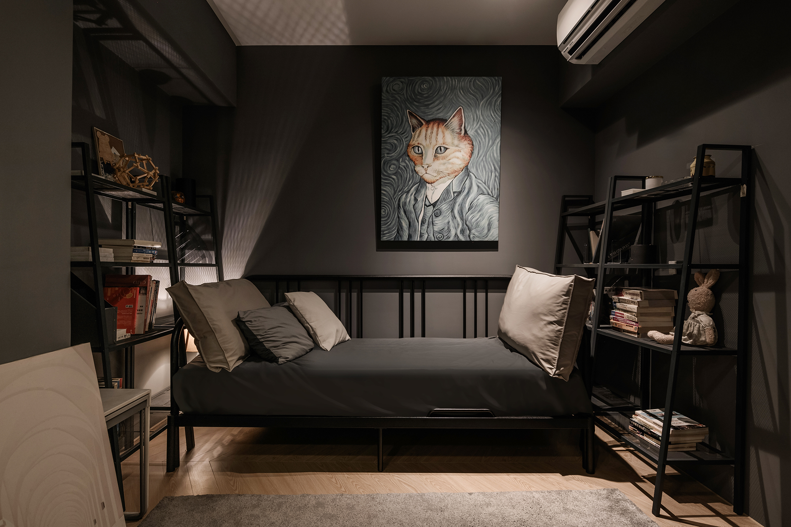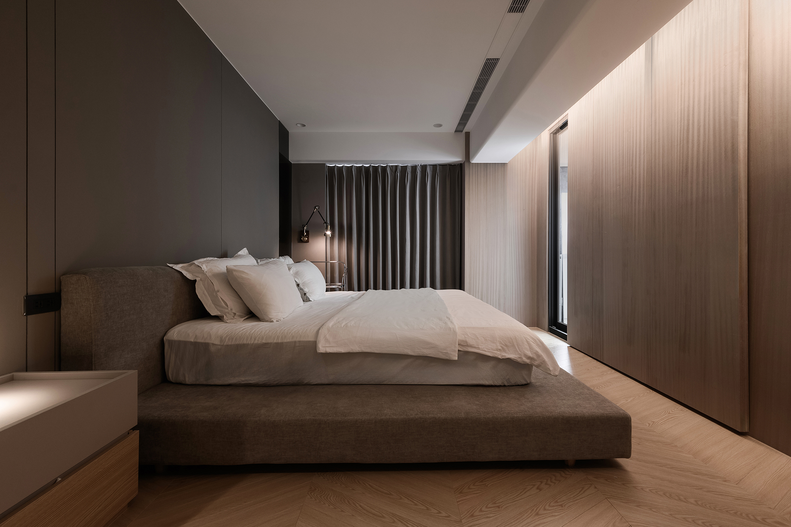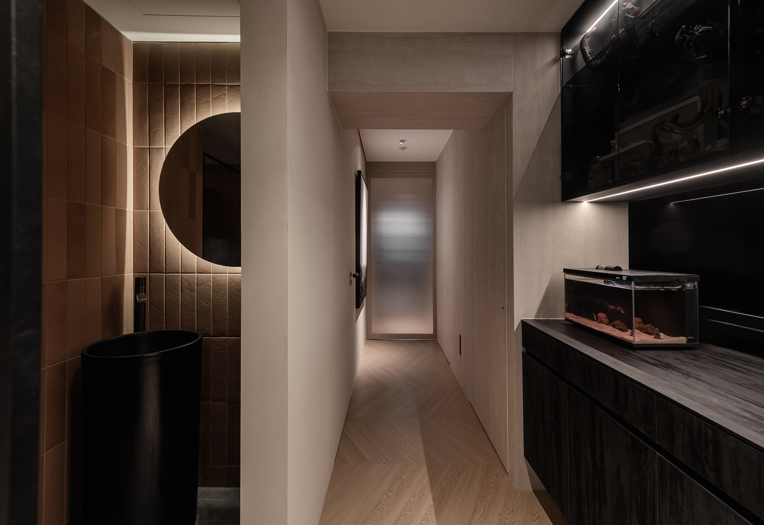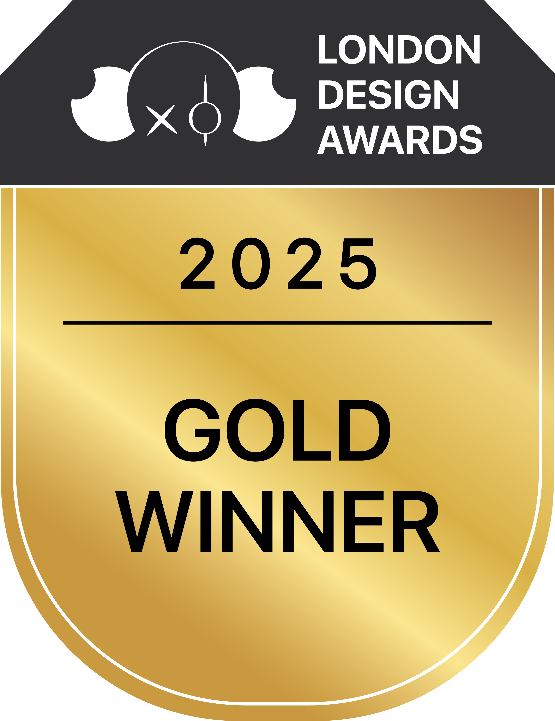
2025
Serenity
Entrant Company
MU MU Interior Design
Category
Interior Design - Residential
Client's Name
Country / Region
Taiwan
The project involves the renovation of an old residence, with the core objective of improving natural lighting and spatial circulation. The designer focused on enhancing daylight for the central room and bathroom through the introduction of reflective and borrowed-light techniques, brightening what were once dim interior spaces. The original kitchen, previously located at the rear and inconvenient for daily use, was relocated adjacent to the living room, streamlining the circulation and strengthening family interaction.
Given the limited ceiling height typical of older structures, mirrored finishes were applied to the living room cabinetry and beams to extend visual depth and alleviate the sense of compression. A dark color palette was employed to create visual balance and accentuate spatial layering, refining the long, narrow proportions of the living and dining areas. The former guest room was removed and converted into an open kitchen, subtly defined by cabinetry and glass sliding doors that merge the kitchen and dining zones into one fluid continuum. A linear pendant light beneath the beam both delineates function and visually lightens its presence. Beyond functional improvement, the design introduces light as a gentle thread that ties the family’s daily life together, transforming the interior into a tranquil, cohesive home filled with warmth, stability, and quiet reassurance.
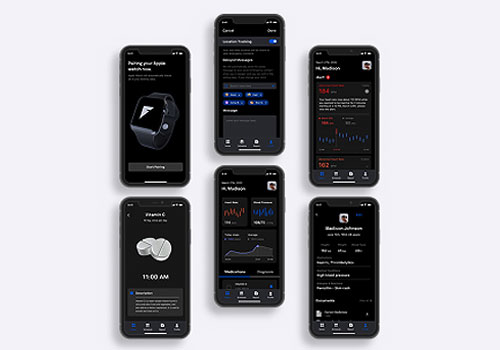
Entrant Company
Carla Pan Design Studio
Category
User Interface Design (UI) - Health / Fitness / Wellness

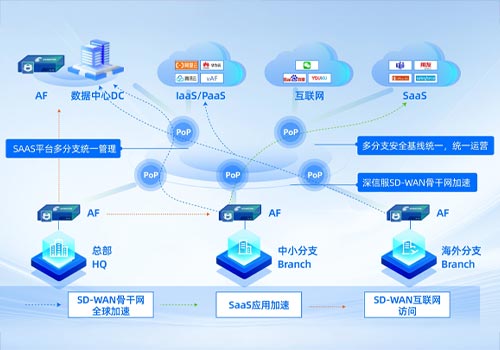
Entrant Company
Fujian Zixun Information Technology Co., Ltd.-Lin Xi
Category
Conceptual Design - Smart Technologies

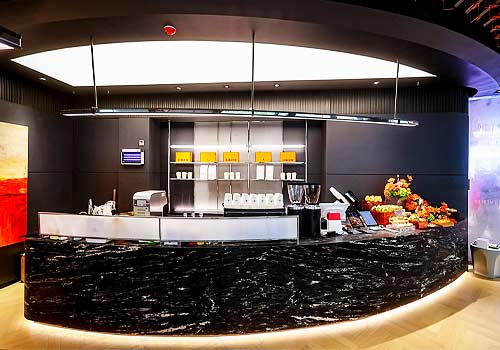
Entrant Company
Biemlofen Garment Co., Ltd.
Category
Interior Design - Retails, Shops, Department Stores & Mall


Entrant Company
Taoyuan City Culture Foundation, Fusense Design
Category
Conceptual Design - Exhibition & Events

