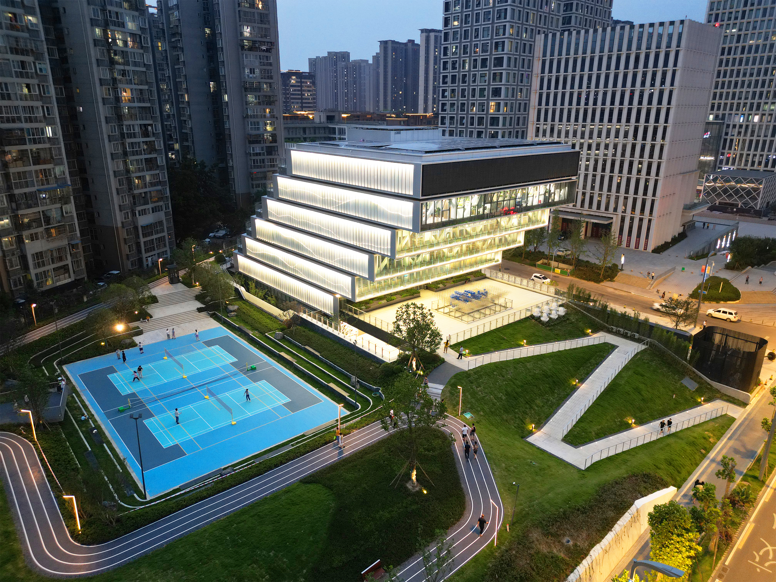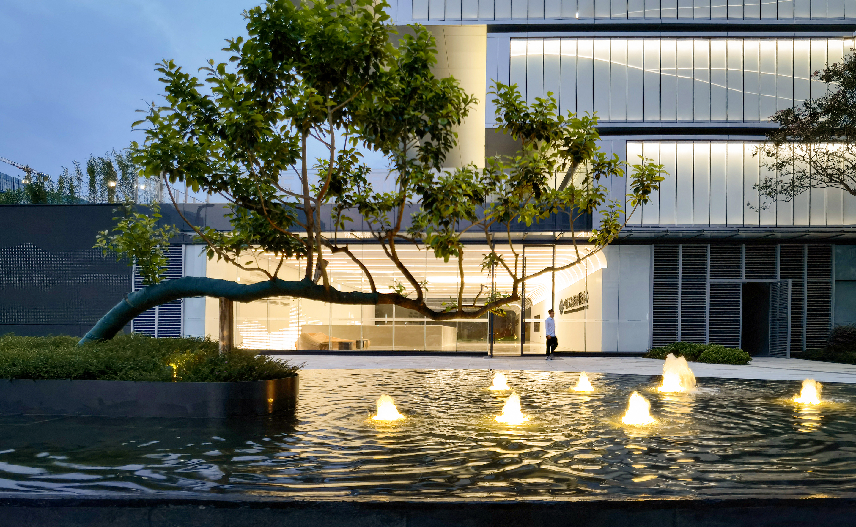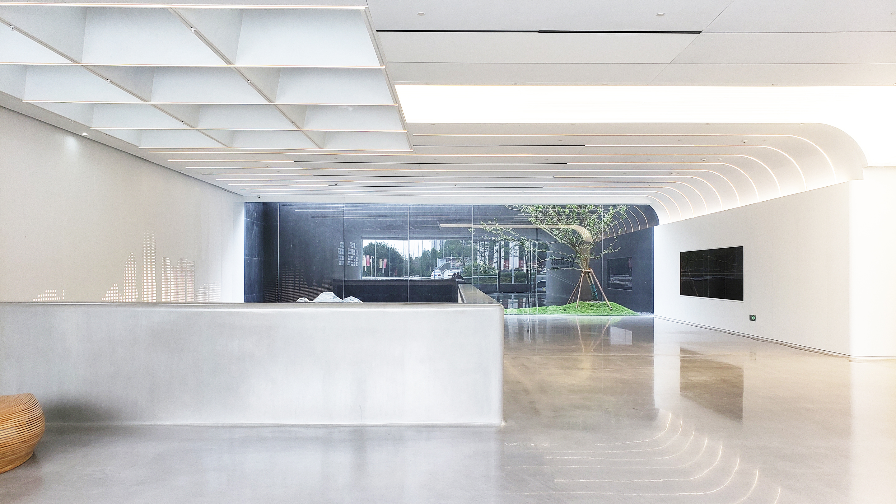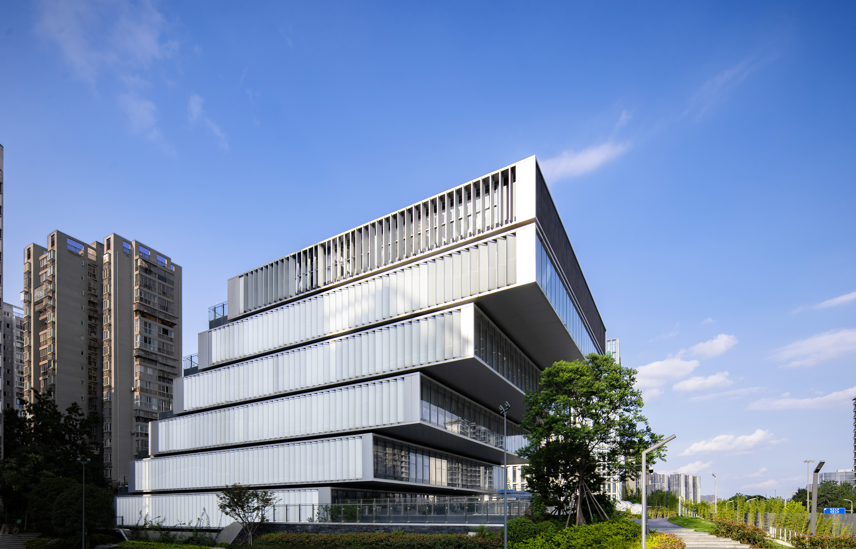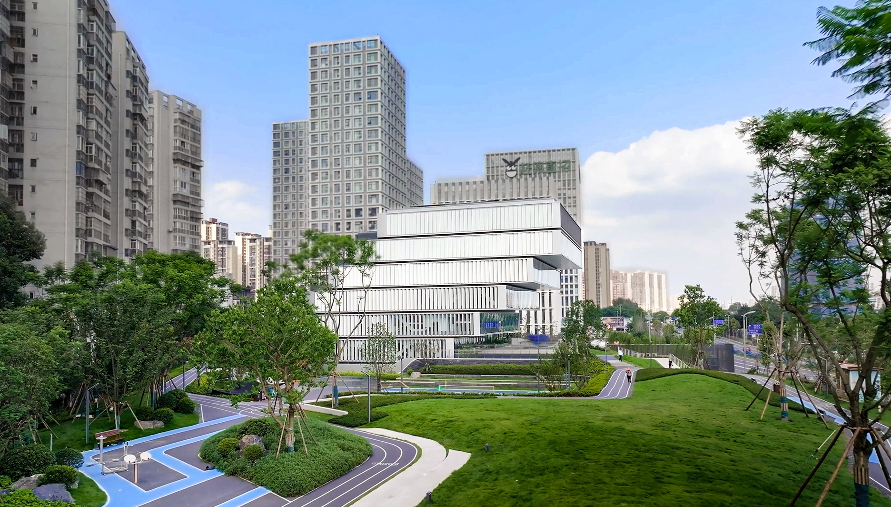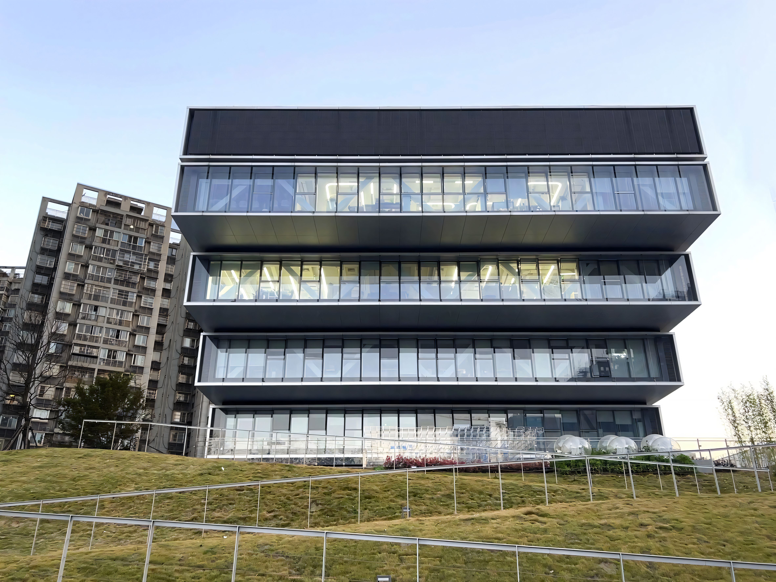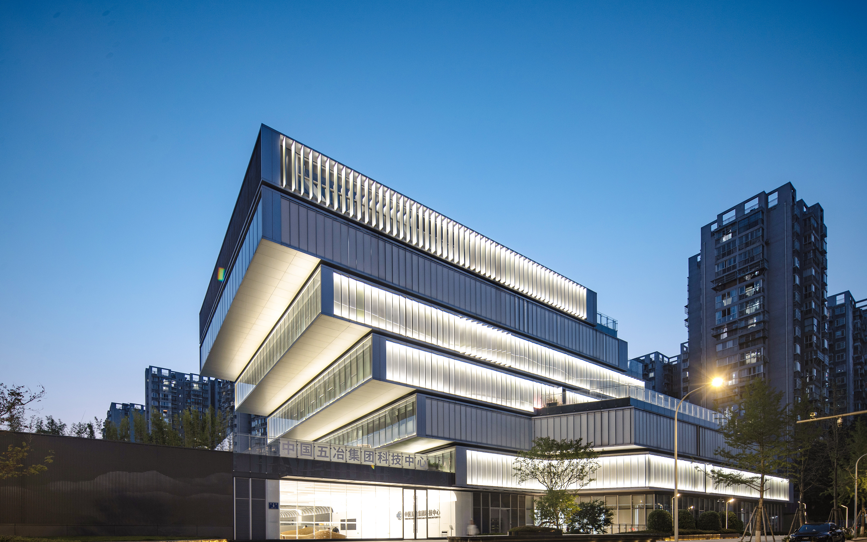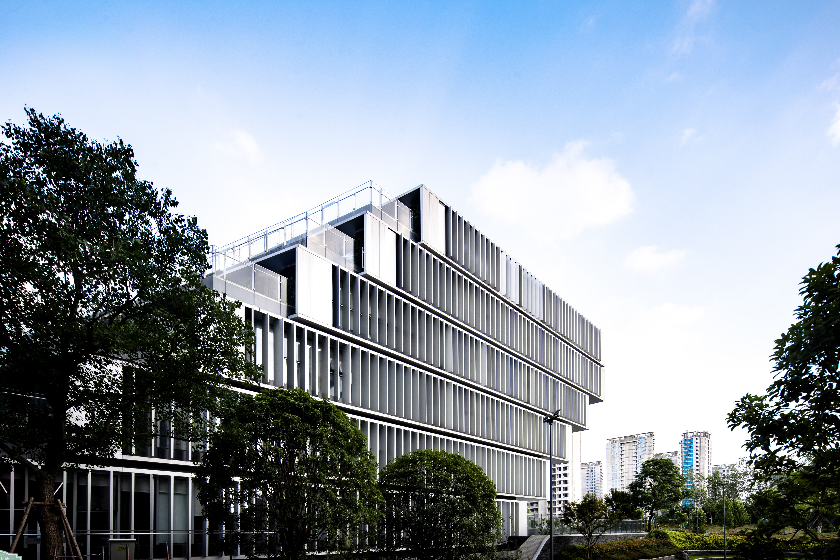
2025
China MCC5 Science and Technology Center
Entrant Company
CHINA MCC5 GROUP CORP. LTD.
Category
Architectural Design - Office Building
Client's Name
Chengdu Xingjin Ecological Construction Investment Group Co.
Country / Region
China
With a total floor area of approximately 15,600 square meters, the Wuye Technology Center was completed on April 30, 2024. Through its organic integration with the urban park, the project creates a green, ecological building that is open to the city and shared with the public. The design is centered on four core principles: innovation, adaptability, regeneration, and empowerment, employing strategies such as passive demand reduction, active efficiency enhancement, and the synergistic coordination of passive and active systems.
The Wuye Technology Center innovatively adopts prefabricated construction technology (with a prefabrication rate of 96%) and over 20 green, low-carbon technical systems, including an adaptive louver system, a photovoltaic-storage-direct-flexibility (PSDF) system, a greywater recycling system, a rainwater harvesting system, and a heat recovery ventilation system, achieving resource circulation and ecological restoration. The project utilizes eco-friendly materials such as vacuum-insulated composite glazing, STP vacuum insulation panels, and recycled bricks, combined with technologies like light-guiding tubes, optical fibers, and air-source heat pumps, reducing the building’s energy consumption to just 25.22 kWh/m²·a and achieving a 63.06% comprehensive energy-saving rate.
On the first and basement levels, we designed a public science exhibition hall, which hosts regular exhibitions on green and low-carbon architecture to promote sustainable development concepts. The second floor connects to the adjacent urban park via semi-outdoor green spaces on the north and south sides, embodying the building’s openness and inclusivity through design.
In terms of sustainability, the project achieves a 35.67% renewable energy utilization rate through building-integrated photovoltaics (BIPV), greywater recycling, rainwater harvesting, and heat recovery ventilation. The innovatively applied IBMS (Intelligent Building Management System) platform enables full lifecycle smart management, integrating and intelligently controlling the building’s power, lighting, security, fire protection, and other systems.
Aligned with China’s 2060 carbon neutrality goal,the project minimizes waste through 96% prefabrication and cuts embodied carbon with recycled materials. Its 12.5 kgCO₂/(m²·a) emission intensity avoids 336 tons/year of carbon,achieving near-zero energy targets. The IBMS smart platform optimizes operations, while integrated renewables deliver 35.67% clean energy use.
Credits

Entrant Company
Red Sky Co., Ltd.
Category
Conceptual Design - Exhibition & Events

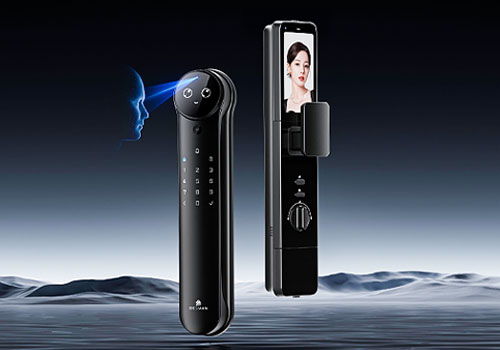
Entrant Company
Desman Technology Intelligence Co., Ltd
Category
Product Design - Smart Home

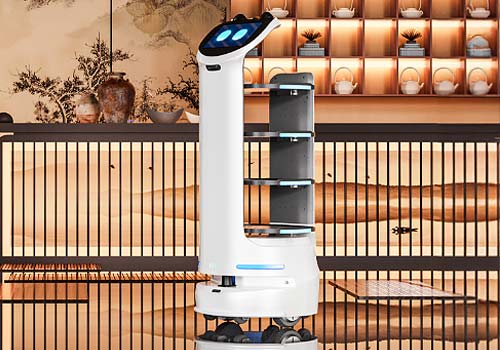
Entrant Company
Shenzhen WanDechang innovation intelligence Co., Ltd
Category
Product Design - Robotics


Entrant Company
LightUp Life Co., Ltd.
Category
Conceptual Design - Exhibition & Events

