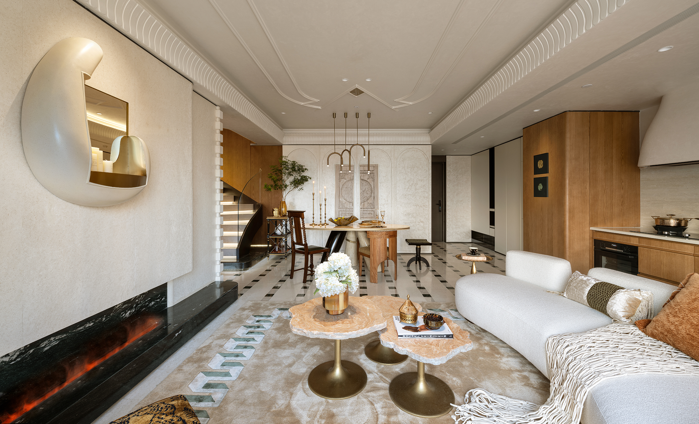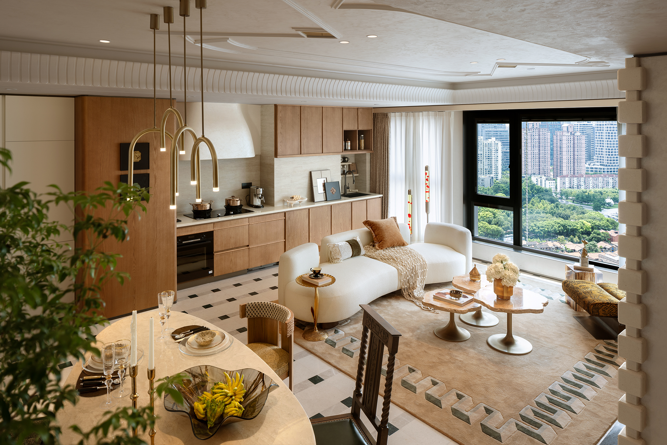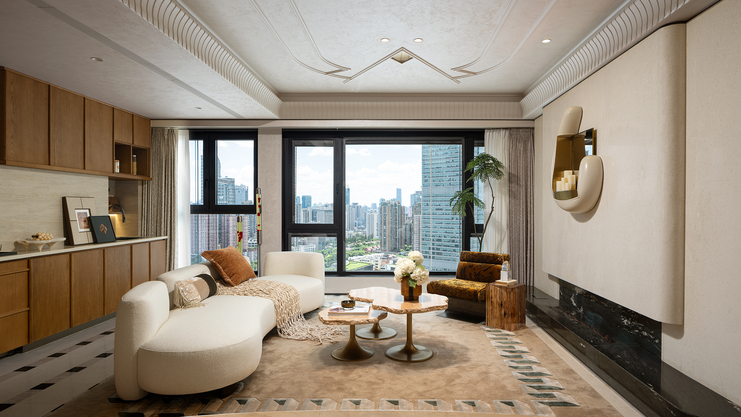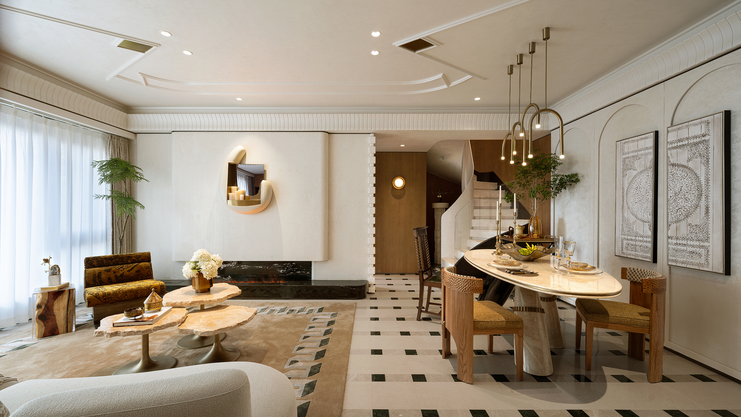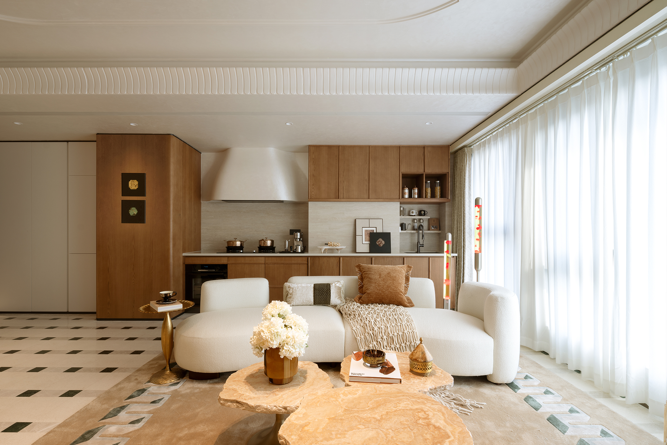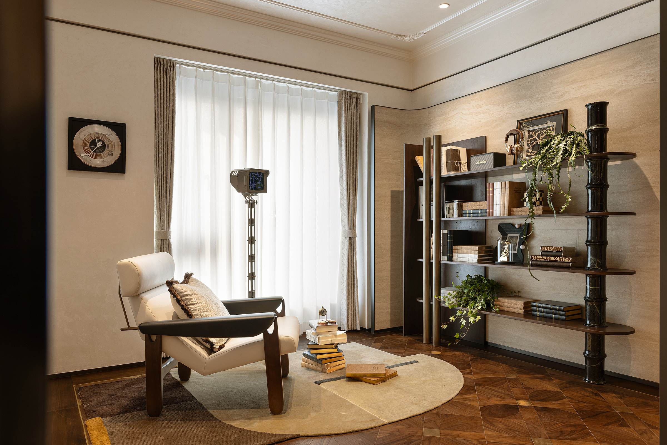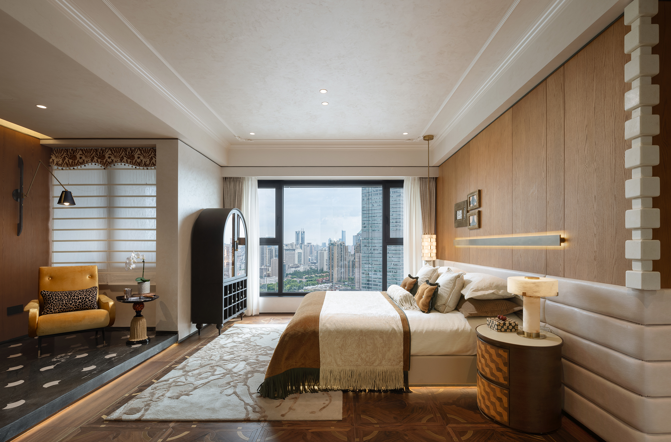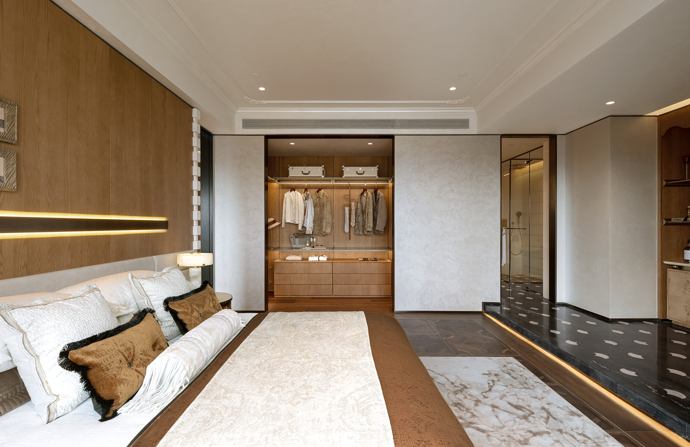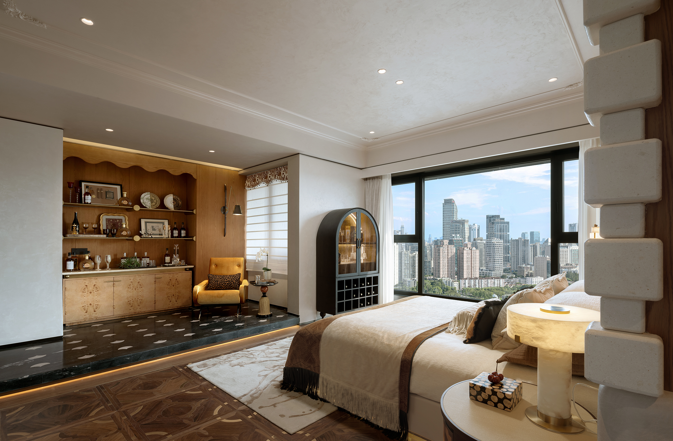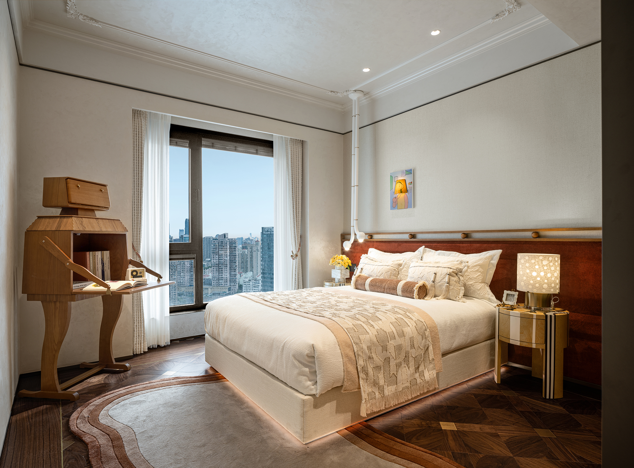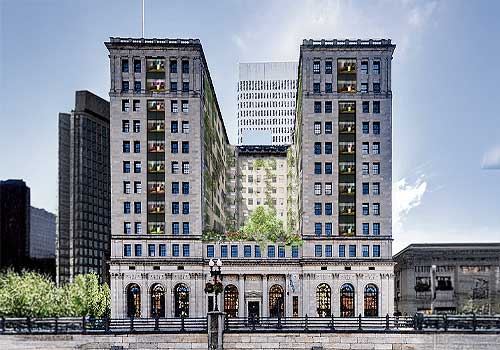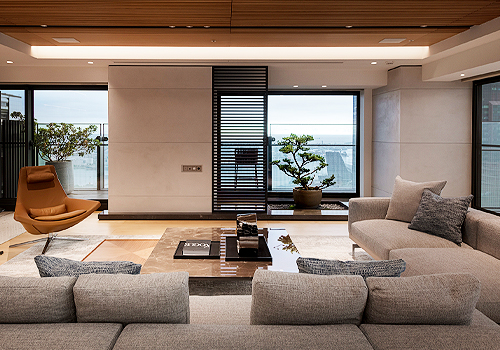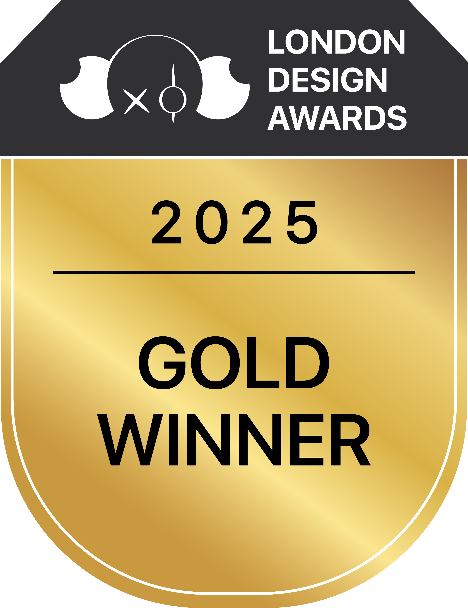
2025
SCG Century of Cultural Collection 196 Model Room
Entrant Company
Shanghai Yimu Space Design
Category
Interior Design - Showroom / Exhibit
Client's Name
Shanghai Construction Real Estate Company
Country / Region
China
This 196-square-meter stacked apartment is positioned as a “comfortable home in the clouds,” pursuing the unique scarcity and prestige of a sky villa—set above the bustle yet below the solitude of a standalone villa. Inspired by classic French retro style, the design creates a romantic and elegant living atmosphere.
The overall palette blends cream white and light beige with warm brown wood veneer and antique bronze metal, producing a delicate yet richly layered aesthetic.
On the first floor, the dining room adopts an LDK integrated design, enhancing openness while allowing better lighting and views. Large floor-to-ceiling windows frame the scenic Suzhou River, while a beige stone feature wall anchors the space. Artistic installations and a humidified fireplace enhance emotional warmth. Contrasting retro wood tones with artistic paint creates a rhythmic visual harmony, making the area inviting and textured.
The study offers a quiet corner for contemplation and creativity. Its classic beige retro scheme, semi-enclosed stone feature wall, and open shelving maintain transparency while cultivating a relaxed, artistic atmosphere.
Upstairs, the master bedroom embodies peace and elegance through simplicity, soft tones, and refined materials. A wooden-paneled and beige leather headboard forms a classic composition, echoed in the patchwork flooring and retro ceiling lines.
The master bathroom embraces an open layout, using mirrors and glass to extend visual depth. Stone and ceramic tiles create a clean, calm ambiance, while brass fittings and vintage crystal wall lights highlight French delicacy in the details.
In the children’s room, a restrained palette is balanced by a brick-red bed backdrop as the focal point. Fun pendant lights and interactive murals add playful charm.
Middle-aged wood veneer becomes the skin of the space, carrying the warmth of time; beige stone acts as the skeleton, conveying stability and sophistication; soft furnishings and French lines express the character of the space. This design merges the romantic elegance of French style with the nostalgic simplicity of mid-century elements, shaping a timeless home full of warmth, artistry, and enduring charm.
Credits
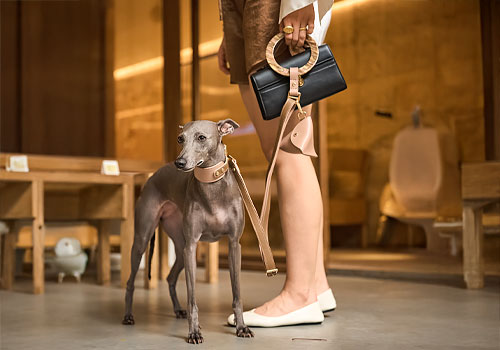
Entrant Company
BONDIR AE TRADING LIMITED
Category
Product Design - Pet

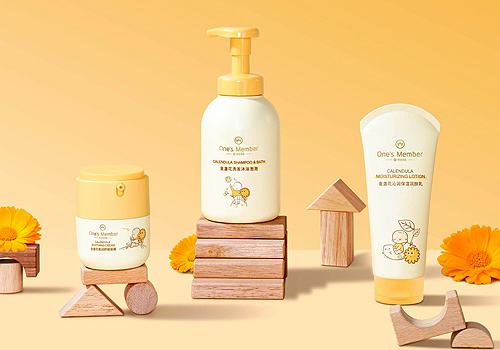
Entrant Company
Beijing Jingdong Century Trading Co., Ltd
Category
Packaging Design - Baby & Children

