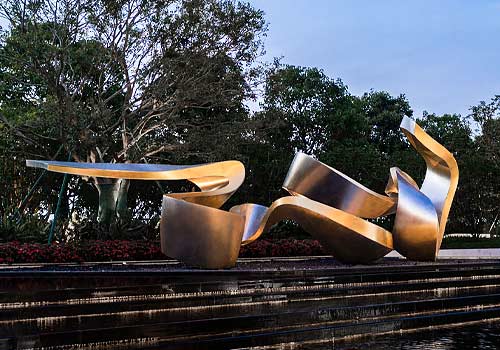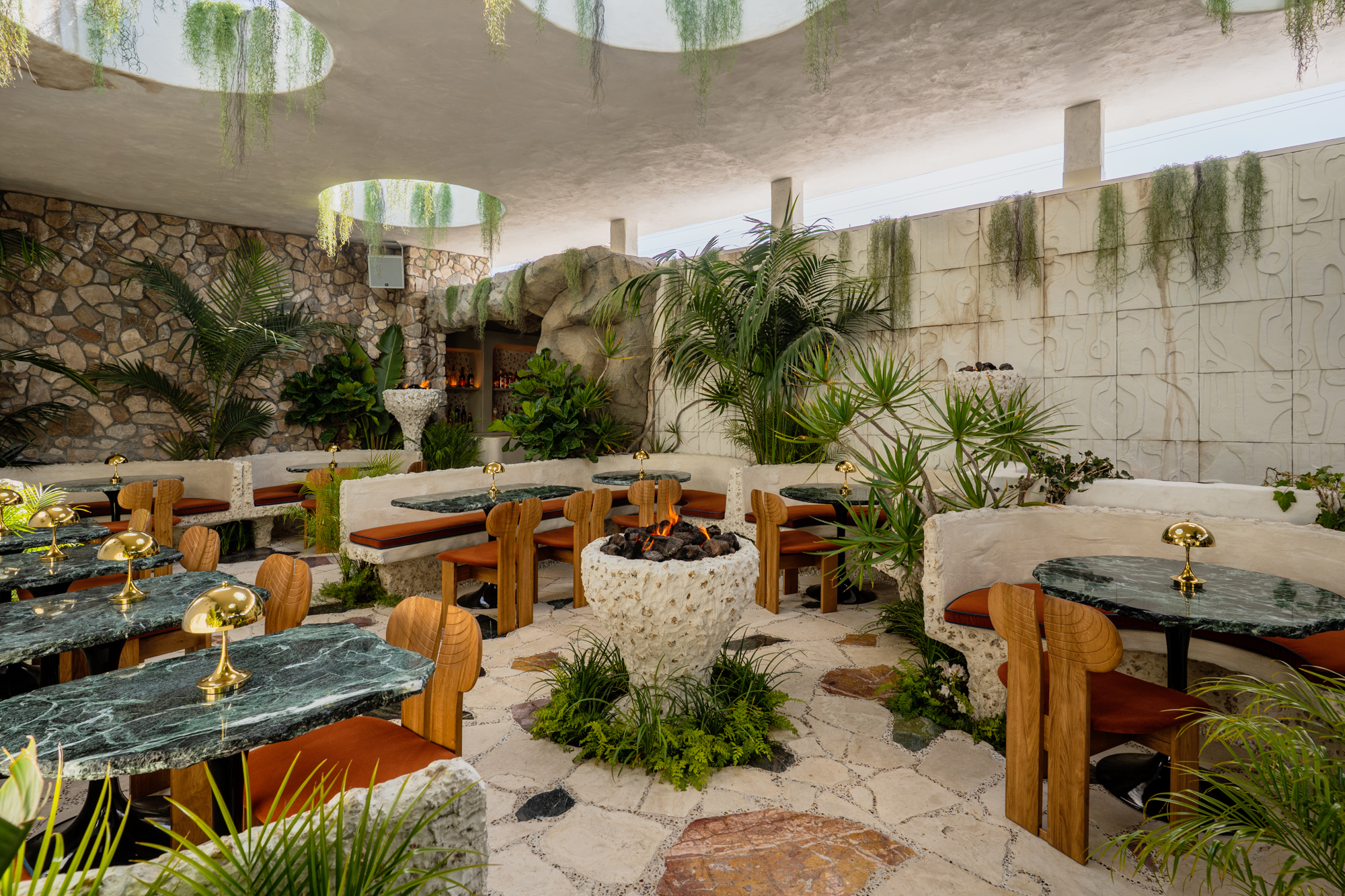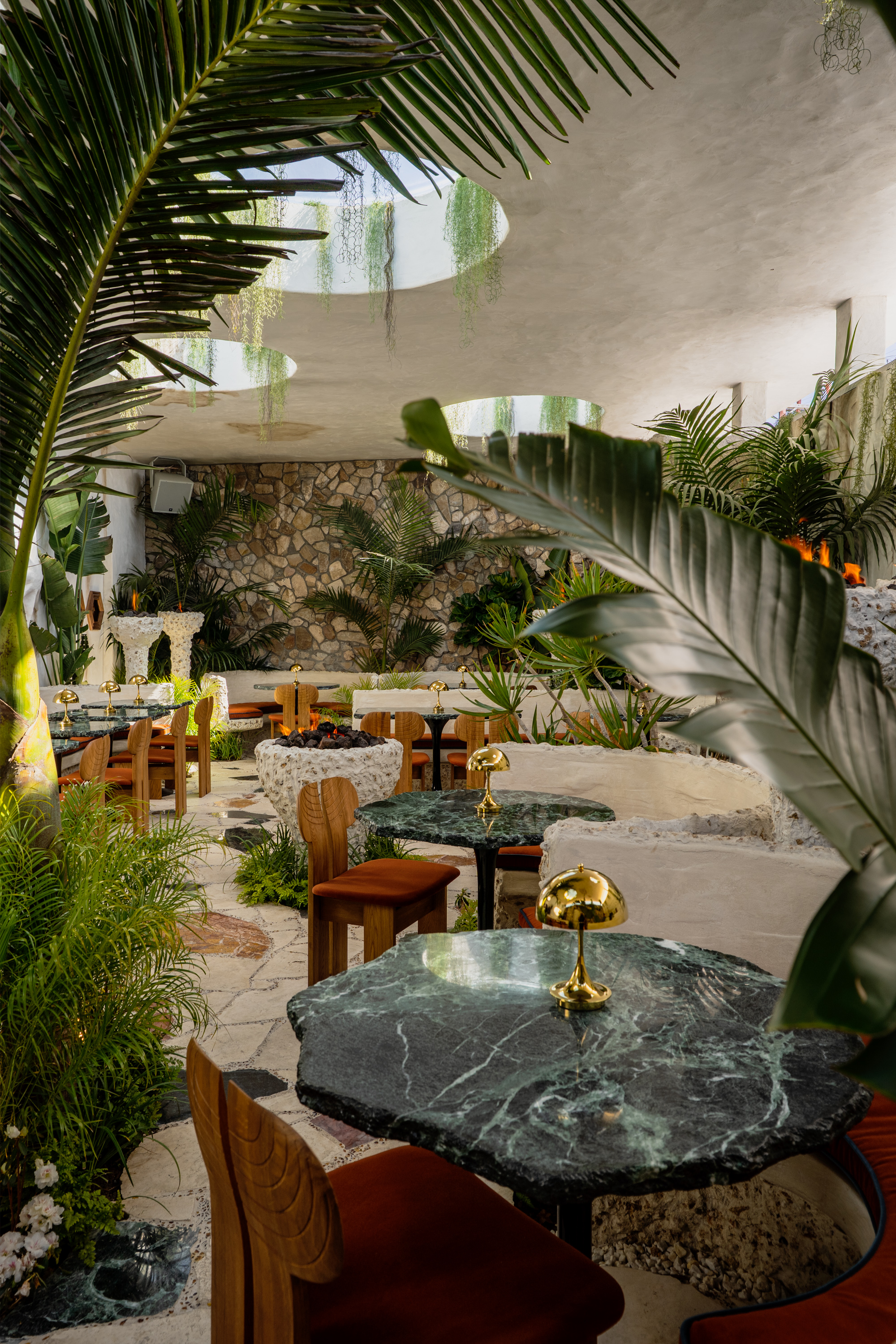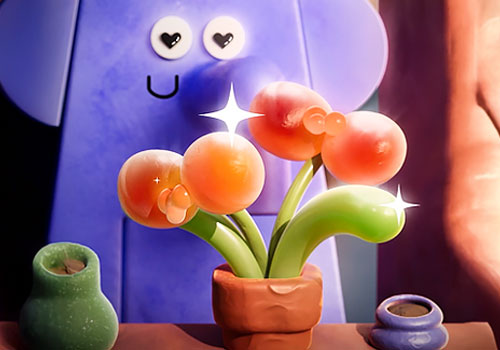
2025
Starlite
Entrant Company
Bells + Whistles
Category
Interior Design - Restaurants & Bars
Client's Name
Consortium Holdings
Country / Region
United States
Originally designed by B+W Studio in 2007, Starlite began as a true design/build project hand-crafted by the firm’s principals. Conceived as a steakhouse lounge that captured the glamour of the Rat Pack era, it drew on an eclectic mix of influences including John Lautner’s organic architecture, the stalactites of Carlsbad Caverns, the cinematic stylings of Star Wars, 1970s Italian Futurism, and Hitchcock’s North by Northwest. Sixteen years later, B+W revisited their own creation, preserving its soul while reimagining it for a new era.
The challenge was to evolve a beloved institution without losing its character. The designers honored the details that made Starlite iconic while heightening the sense of drama and refinement. Raw rock walls now contrast with a softer palette of velvet, copper, and walnut, creating tension between ruggedness and luxury. At the heart of the space, a sculptural hexagonal bar in travertine and wood anchors the room beneath a chandelier that glimmers like a constellation, a nod to both the name and the venue’s cinematic inspiration.
Every element of the redesign, from materials to lighting, was carefully considered to maintain the bar’s personality while presenting it in a more theatrical and sophisticated form. A mirrored ceiling enhances the cave-like quality and expands the sense of depth and intrigue. Patrons familiar with the original Starlite recognize its essence in the details, yet experience it anew as a fully realized expression of cinematic modernism.
The result is a space that bridges nostalgia and innovation. It honors the memory of the original while embracing a bold, sensual evolution. Starlite now feels like an immersive film set that envelops guests in a world both familiar and fantastical. By balancing memory with reinvention, B+W Studio has ensured that while every surface gleams with renewed energy, the spirit that first defined Starlite continues to shine, now richer, warmer, and more alluring than ever before.
Credits

Entrant Company
ShenZhen AaRT Company
Category
Architectural Design - Public Art & Public Art Installation


Entrant Company
Greydient Lab
Category
User Interface Design (UI) - Educational / Training


Entrant Company
Purple's Design
Category
Interior Design - Residential









