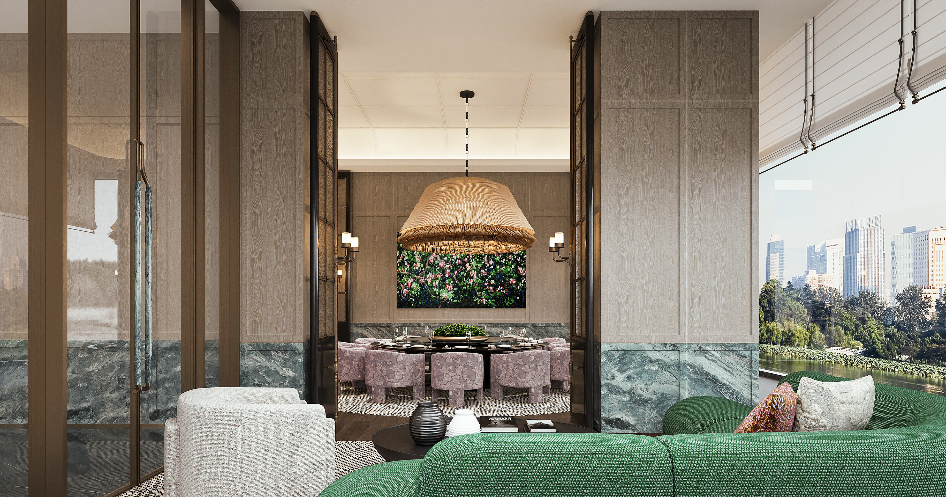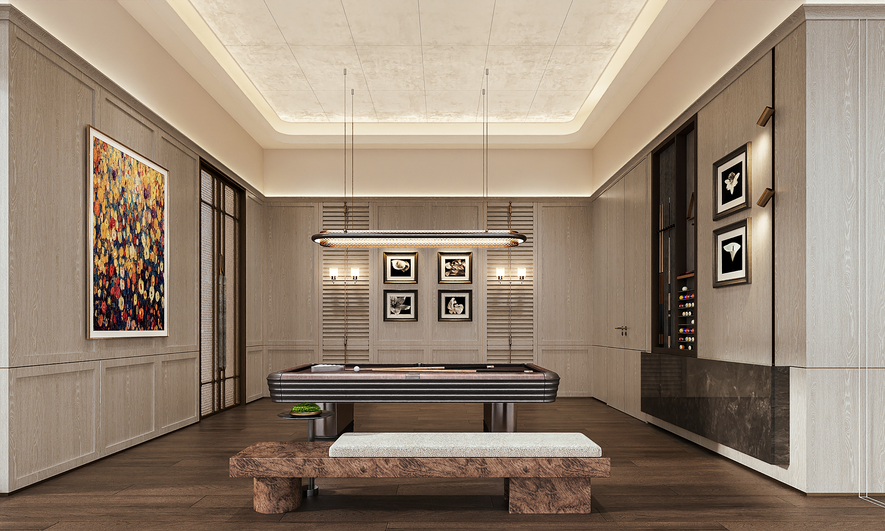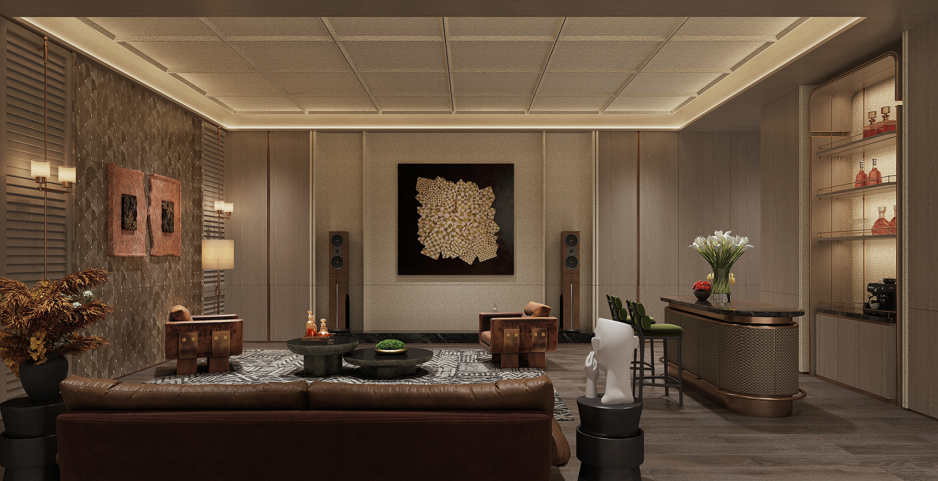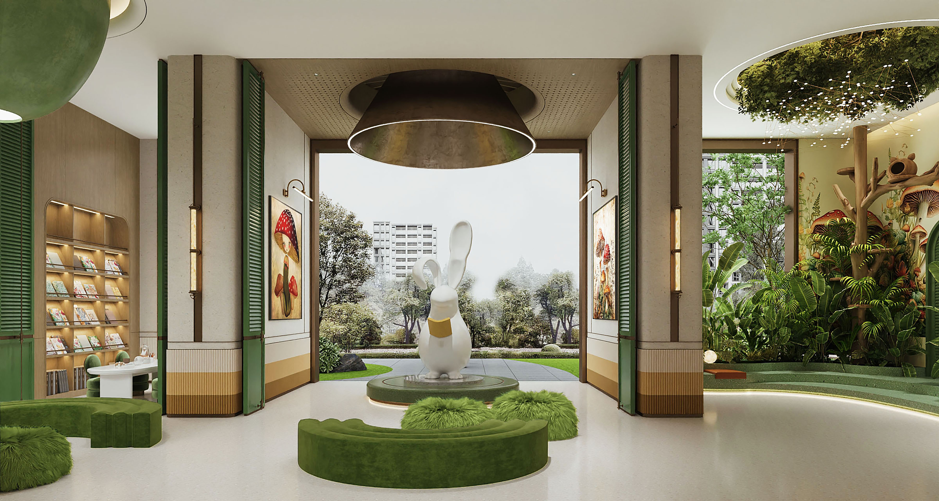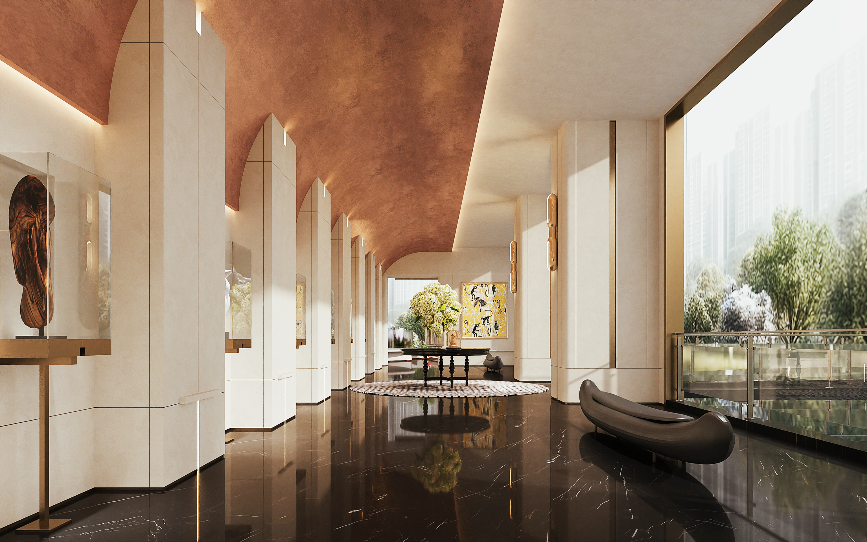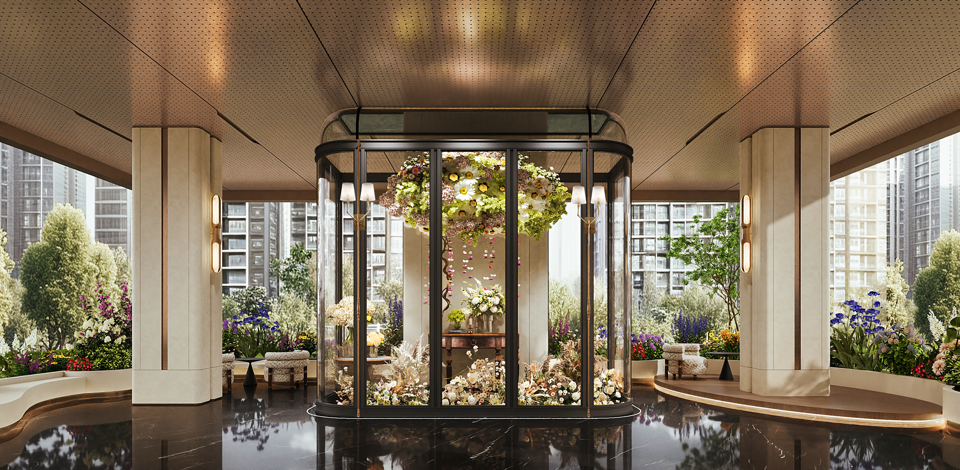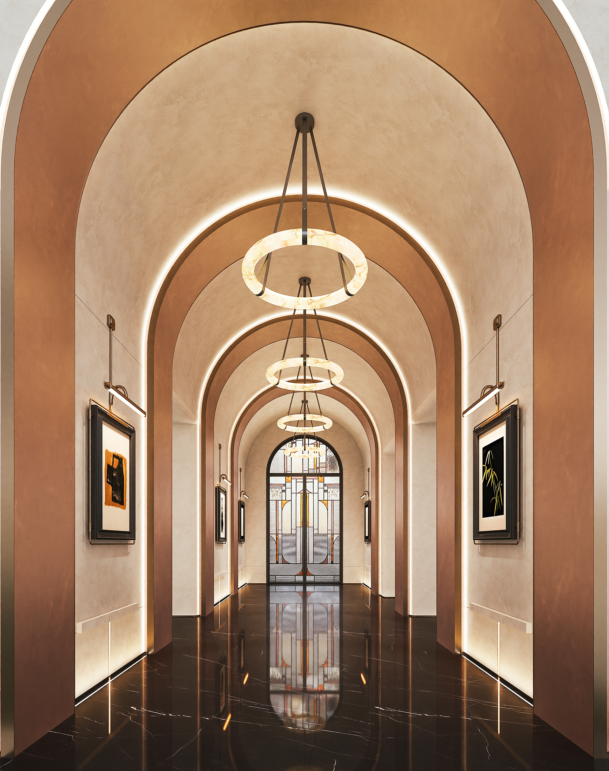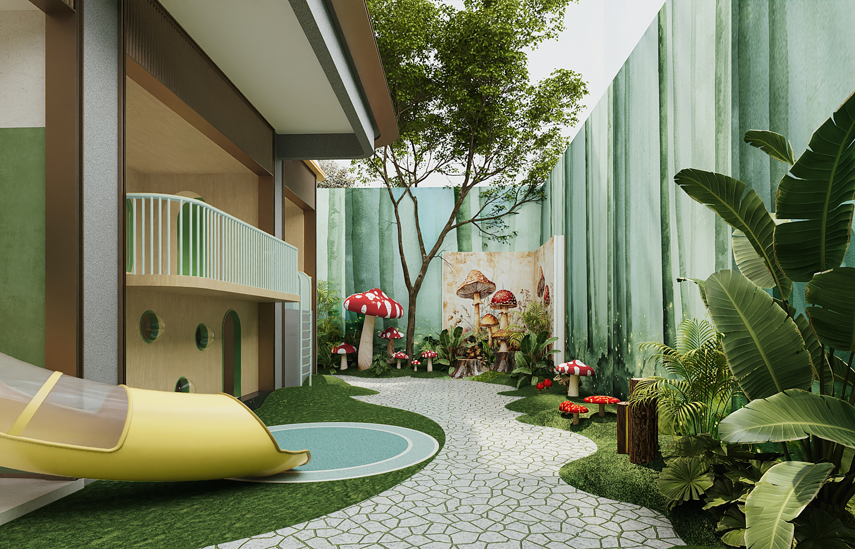
2025
Haicheng Cloud Lake Manor Phase II
Entrant Company
Chongqing Starlight Interior Design Engineering Co., Ltd.
Category
Interior Design - Living Spaces
Client's Name
Country / Region
China
Centered on human connection and interaction, Haicheng Cloud Lake Manor Phase II transforms its stilt floors into shared social and leisure spaces for the community, bringing residents a diverse and harmonious quality of life.
This project adopts a design rooted in rigorous location analysis and circulation planning. Building 2, situated near the main entrance in a safe environment, takes "Starfish Academy" as its theme; integrating a theater, a plant recognition park for children, and a nature exhibition hall, it forms a child-friendly gathering space that inspires exploration and learning. Building 6, nestled in the quiet lakeside area of the central courtyard, serves as the community's cultural hub—"Echoes-of-Time Art Gallery"; it features an art corridor and a multi-function hall, providing a space for residents to host art exhibitions and cultural exchanges. Premium Building 9, the flagship residence, evolves into "Haiyue Clubhouse"—a first-class lakeside upscale living space integrating a fully enclosed private dining hall, audio-visual room, billiards room and more—catering to the private social needs of the high-end circle. Such all-age functional configurations endow the space with both inclusiveness and guidance, unlocking endless possibilities for neighborhood life.
This project integrates Shanghai-style and modern design, forging the spatial character through material contrast and color ambiance. The Starfish Academy employs wooden veneers and parquet floor tiles, paired with fresh and natural beige and green tones, creating a tranquil yet vibrant world of childlike wonder. The Art Gallery crafts a modern artistic texture with stone-like tiles and metallic paint. The Clubhouse delivers a sophisticated and elegant immersive experience through wooden floors, marble, and a professional lighting system. Visually, every space here achieves an aesthetic expression that highly aligns with its function.
Credits
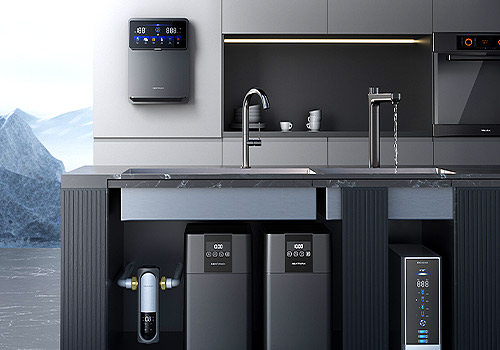
Entrant Company
Shanghai Nashu Industrial Co., Ltd
Category
Product Design - Home Appliances


Entrant Company
China Resources Land Qianhai Co., Ltd.
Category
Conceptual Design - Exhibition & Events

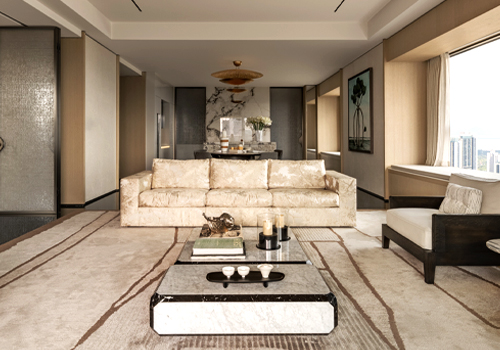
Entrant Company
PSQUARED²
Category
Interior Design - Showroom / Exhibit

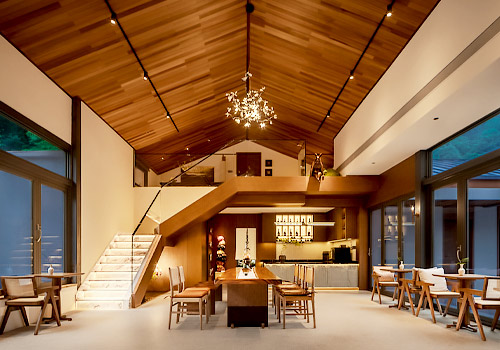
Entrant Company
Zhou Li
Category
Interior Design - Home Stay / Airbnb


