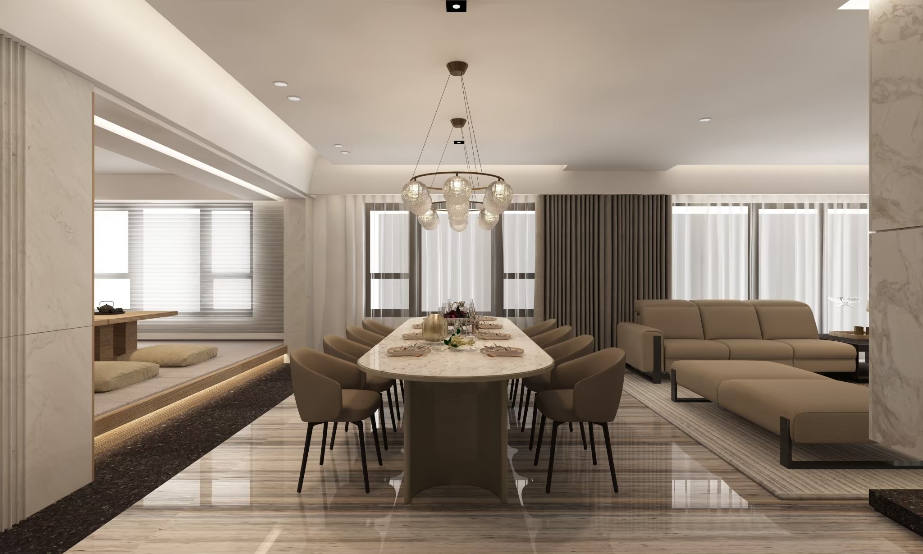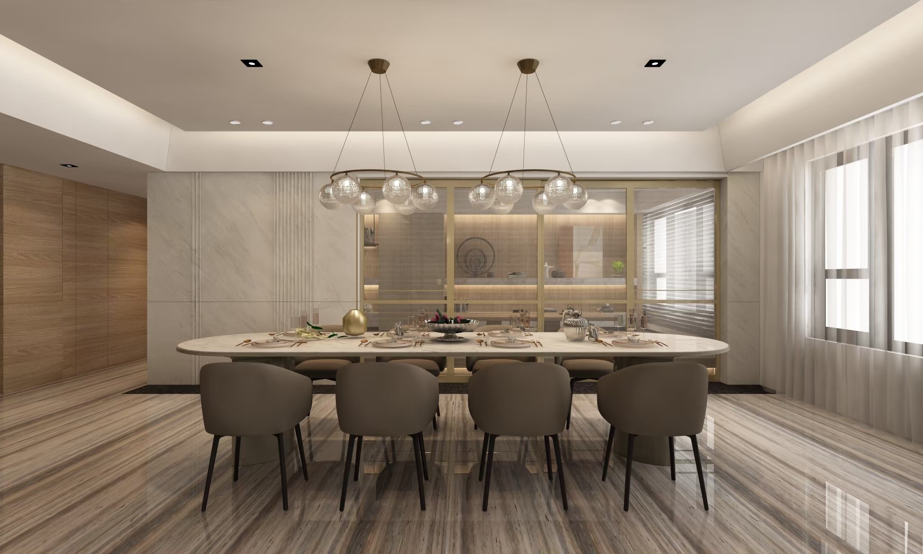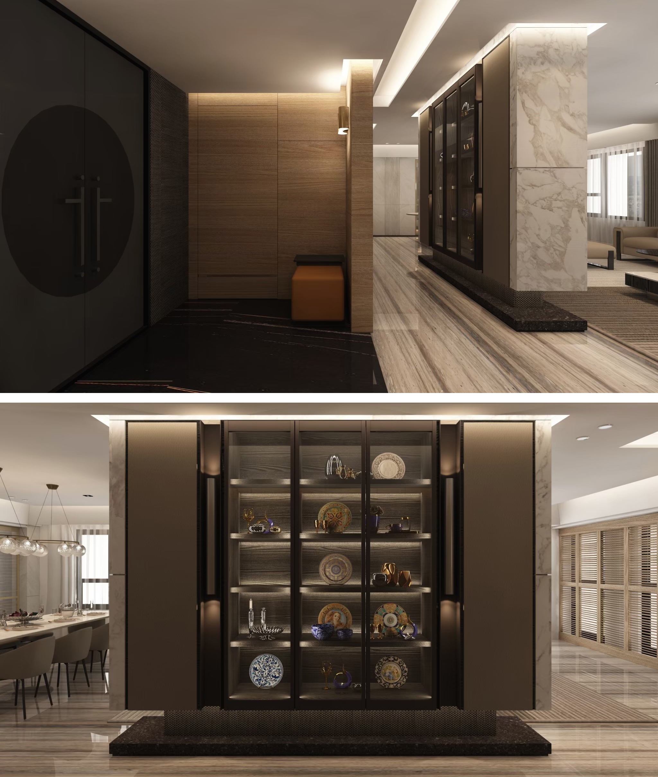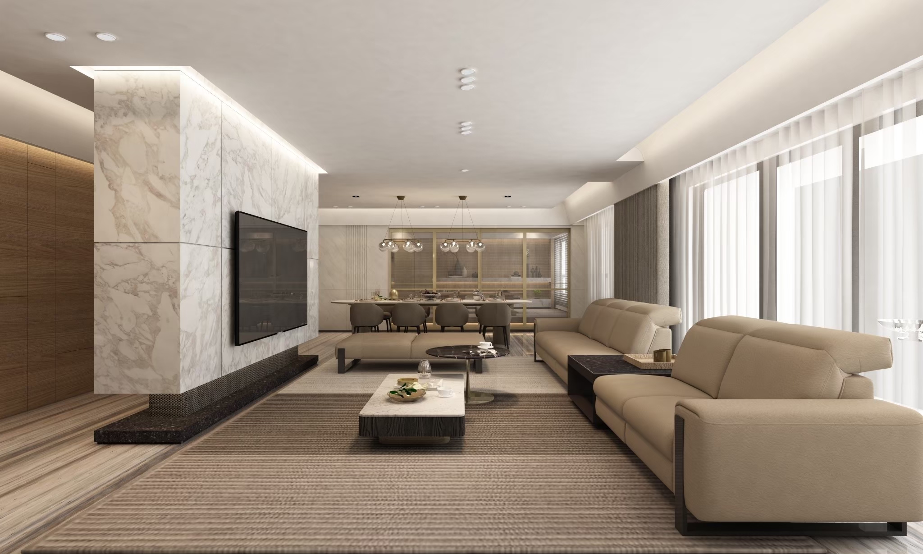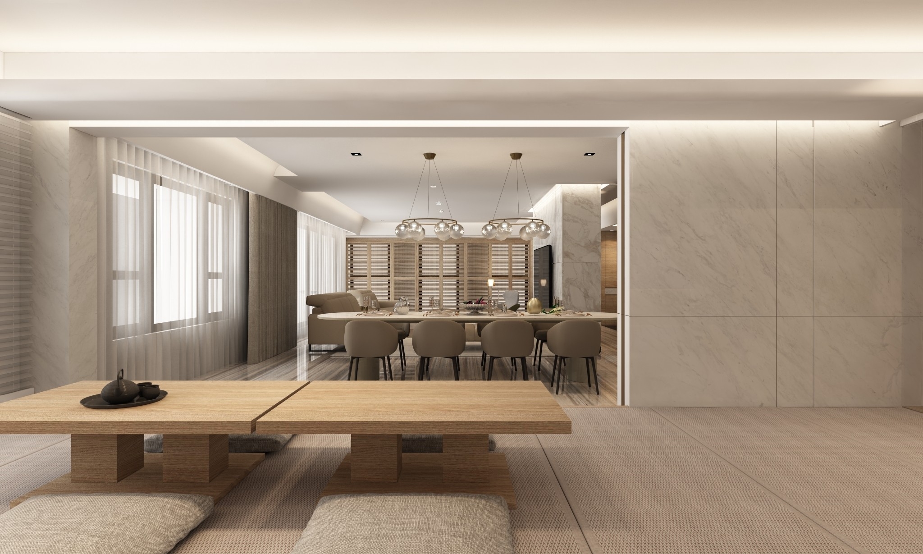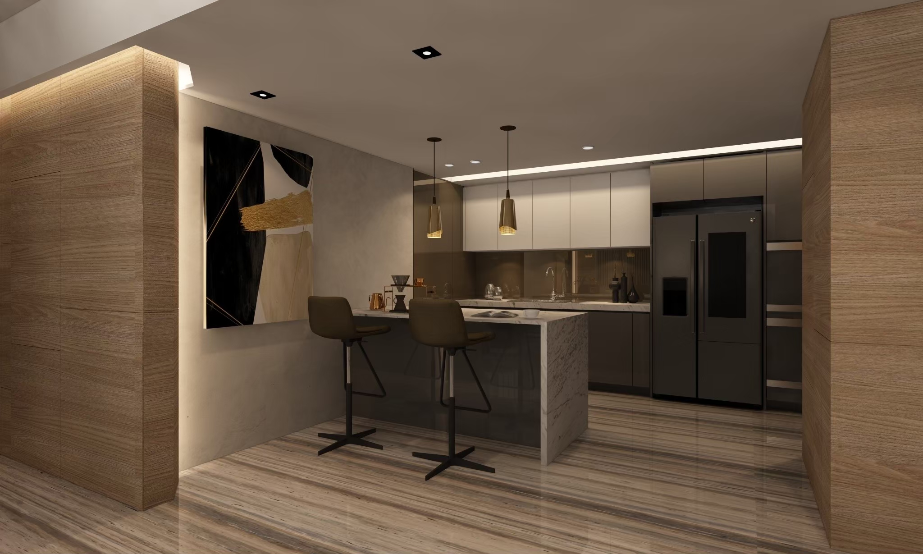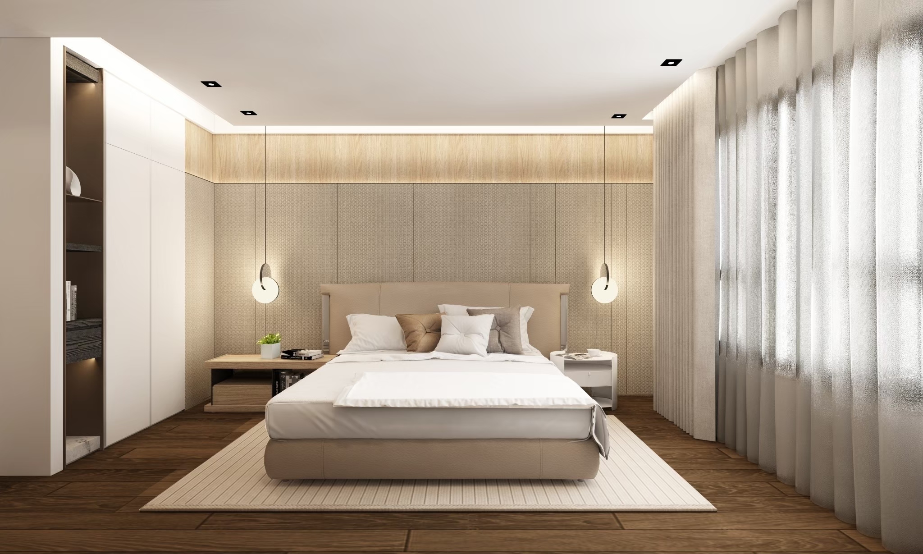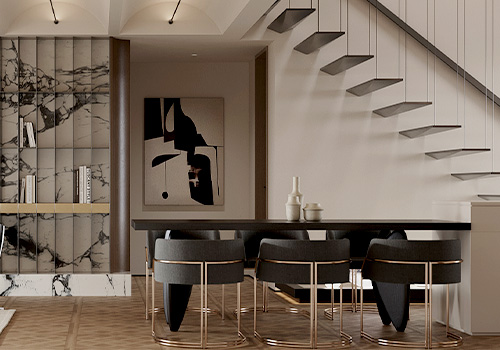
2023
Bond and Harmony
Entrant Company
FE Design
Category
Interior Design - Residential
Client's Name
Country / Region
Taiwan
In the heart of central Taiwan’s prime district, this 290-square-meter residence serves as the family hub for a three-generation household of 5 adults, 2 children, along with two cats. The design draws inspiration from human-centered architecture, embodying the concept of 'home' in both material and intangible aspects. The communal areas have been thoughtfully designed with minimal partitions, utilizing open interfaces and translucent materials. Such approach fosters an environment of seamless connection and openness that promotes a sense of harmony as well as a unified aesthetic experience.
Upon entering, one would naturally gravitate towards the living room's accent wall, crafted primarily from natural stone and designed with a free-standing, semi-suspended structure. While it functions as TV wall on one side, the backside design adopts a "corridor gallery" theme that integrates display cabinets of collectables, breaking away from the conventional impression of a long and dim hallway. A secondary circulation path is thereby created in mitigating traffic disruptions but also enriches the space with dynamic scenes.
The interconnected kitchen, dining, and multifunctional areas offer expansive views and grand sensory impression. Large sliding doors provide the flexibility to switch between an open and enclosed layout with ease. The bespoke 4-meter-long dining table comfortably accommodates various activities, be that for family feasts and gatherings, casual chit-chats, reading or everyday meals. The private realm encompasses three full suites, snuggling up to each family member’s lifestyle and needs.
Materials such as wire-brushed wood veneer, natural stone, titanium-coated metal, specialty paints, ironworks, upholstery, wallpaper and tatami mats have been widely adopted throughout. Continuous, large-scale windows open up to an ongoing dialogue with the outdoor vistas, capturing the city's vibes and its evolving scenes. The concise design approach puts emphasis on eco-friendly and natural elements that complement spatial correlation. The aim is to create a leisurely, healthy, and joyful living environment that allows inhabitants to unwind, savor life, and contemplate the passage of time.
Credits
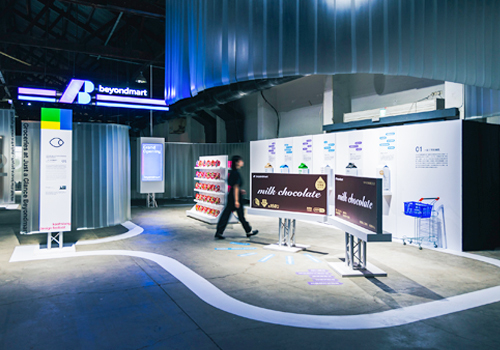
Entrant Company
Bureau of Cultural Affairs, Kaohsiung City Government
Category
Interior Design - Exhibits, Pavilions & Exhibitions

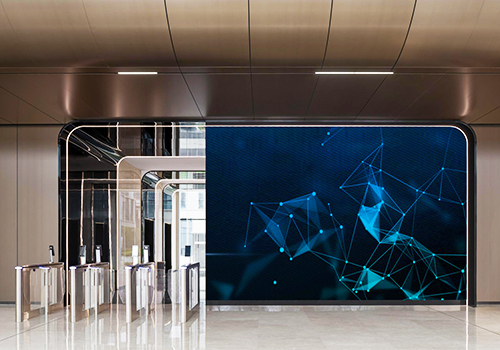
Entrant Company
Yitian Design Group
Category
Interior Design - Office


Entrant Company
Macau University of Science and Technology
Category
Conceptual Design - Entertainment

