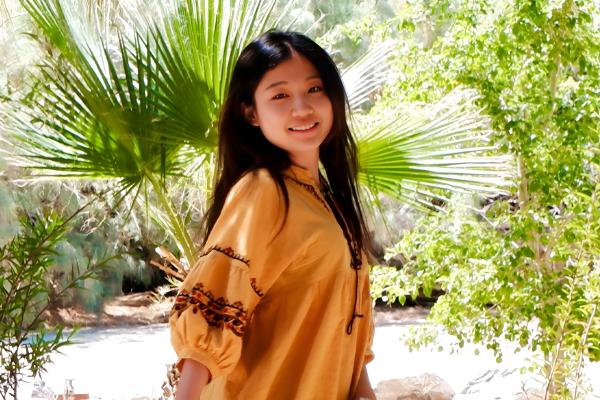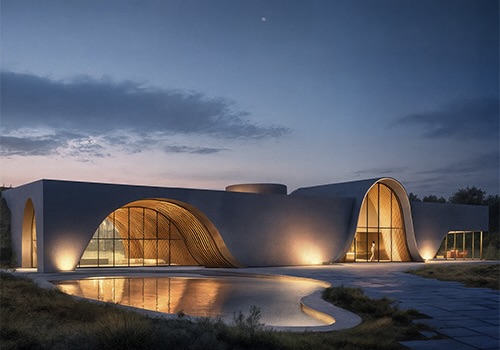
Daria Yang Du
1. Congratulations on winning the London Design Awards! Can you introduce yourself and share about what inspired you to pursue design as a career?
Thank you! I’m Daria Yang Du, a Los Angeles-based architect with a diverse portfolio shaped by experiences at leading firms including BIG, RIOS, Gensler, MAD, and Woods Bagot, both in the U.S. and China. I’m also the founder of my own studio, DDstudio. My work spans hospitality, education, cultural, sports, residential, landscape, and interior projects—each guided by a contextual and narrative-driven design approach.
What first drew me to architecture was its quiet emotional power—the way space can influence how we think, move, and remember. That fascination deepened during my research-led design for Art Omi, where I explored how a rural museum landscape could become not only a physical destination but also a meditative, poetic experience. To me, design is more than problem-solving—it’s storytelling through space.
2. What does being recognised in the London Design Awards mean to you?
It’s both an honour and encouragement. It validates the emotional labour and creative risks embedded in each project, especially one as personal as this. It also brings visibility to the kind of interdisciplinary design thinking I believe in.
3. How has this achievement impacted your career, team, or agency, and what opportunities has it brought so far?
This recognition has opened new conversations—with curators, collaborators, and even other disciplines. It’s also deepened trust with clients who are interested in work that’s more conceptual or socially driven. Internally, it’s helped build confidence in pursuing bolder narratives.
4. What role does experimentation play in your creative process? Can you share an example?
Experimentation is at the heart of my creative process—it allows me to move beyond conventional forms and uncover spatial possibilities through unexpected materials and gestures. For the Art Omi Design Gallery, I conducted a series of material experiments to explore ideas of tension, suspension, and transformation.
One of the most insightful experiments involved using inflated balloons wrapped with string. As the balloons slowly deflated, the strings shifted, contracted, and formed a natural grid of curved lines and tension paths. This process unexpectedly revealed a spatial and structural logic that I translated into the architectural form, resulting in a spherical void as the central gallery space and a curvilinear concrete shell inspired by those organic string patterns.
Through hands-on testing and intuitive exploration, I was able to capture the ephemeral qualities of movement and suspension in a tangible architectural language. It’s a reminder that sometimes, the most powerful ideas emerge not from fixed outcomes, but from curiosity and play.
5. What's the most unusual source of inspiration you've ever drawn from for a project?
For Art Omi, I was inspired by silence—specifically the acoustics of open fields. The absence of noise shaped how I treated space, creating voids that invite reflection.
6. What’s one thing you wish more people understood about the design process?
That ambiguity is not a weakness—it’s often where meaning is born. Good design embraces complexity instead of simplifying it too quickly.
7. How do you navigate the balance between meeting client expectations and staying true to your ideas?
By treating each client conversation as a design dialogue. I listen deeply, but I also offer frameworks that elevate their goals with integrity. It’s never either/or—it’s about designing alignment.
8. What were the challenges you faced while working on your award-winning design, and how did you overcome them?
One of the biggest challenges in the Art Omi Design Gallery project was translating a highly experimental concept—derived from balloon inflation and deflation—into a buildable architectural form. The design began as a conceptual study of movement, string tension, and void formation, and the challenge was to retain that sense of kinetic energy while resolving structure, circulation, and material logic.
To overcome this, I developed a spatial framework inspired by the shifting patterns of balloon strings as they contract. This led to a curvilinear concrete shell paired with floating studio volumes that evoke lightness and suspension. Balancing expressive form with functional requirements required extensive iteration—diagramming pivot paths, adjusting void volumes, and coordinating the structural rhythm to align with spatial transitions.
Another key challenge was creating a visitor experience that felt both immersive and grounded. By layering contrasting materials—monolithic concrete and warm wood—we were able to guide users through a dynamic yet cohesive journey across the gallery, studios, and lakefront. The final result reflects a synthesis of conceptual play and architectural discipline.
9. How do you recharge your creativity when you hit a creative block?
I turn to writing or film, or walking my doggie—mediums that allow time to slow down and help me reconnect with narrative and rhythm.
10. What personal values or experiences do you infuse into your designs?
Empathy, memory, and cultural sensitivity. As someone who has moved between cities and continents, I’m always aware of how space holds different meanings for different people.
11. What is an advice that you would you give to aspiring designers aiming for success?
Stay curious, but protect your vision. Success often comes from knowing when to bend and when to hold your ground.
12. If you could collaborate with any designer, past or present, who would it be and why?
If I could collaborate with any designer, it would be Junya Ishigami. His work transcends traditional architectural boundaries, blurring the line between nature, structure, and imagination. I’ve always admired how he integrates delicacy and monumentality, creating spaces that feel both surreal and grounded in context.
His sensitivity to lightness, atmosphere, and material presence resonates deeply with my own approach to spatial storytelling. I would be fascinated to explore how our methods—his poetic minimalism and my narrative-driven experimentation—could come together to shape environments that are not only functional, but emotionally transformative.
13. What's one question you wish people would ask you about your work, and what's your answer?
I wish more people would ask how materials shape spatial perception in my work. To me, material is not just a finishing choice—it’s a narrative tool. I often begin a project by exploring tactile qualities, temperature, texture, and how those elements guide human emotion and movement.
The way concrete holds shadow, or how wood softens acoustics, can completely transform a space’s atmosphere. I’m most interested in how materials evoke memory and emotion—how a wall feels when touched, how a surface sounds when walked upon. Those subtle cues shape the way people experience architecture far more than we often acknowledge.
Check more about my work: https://dariayyy.com/

