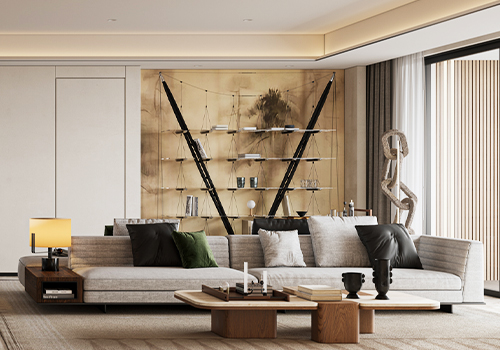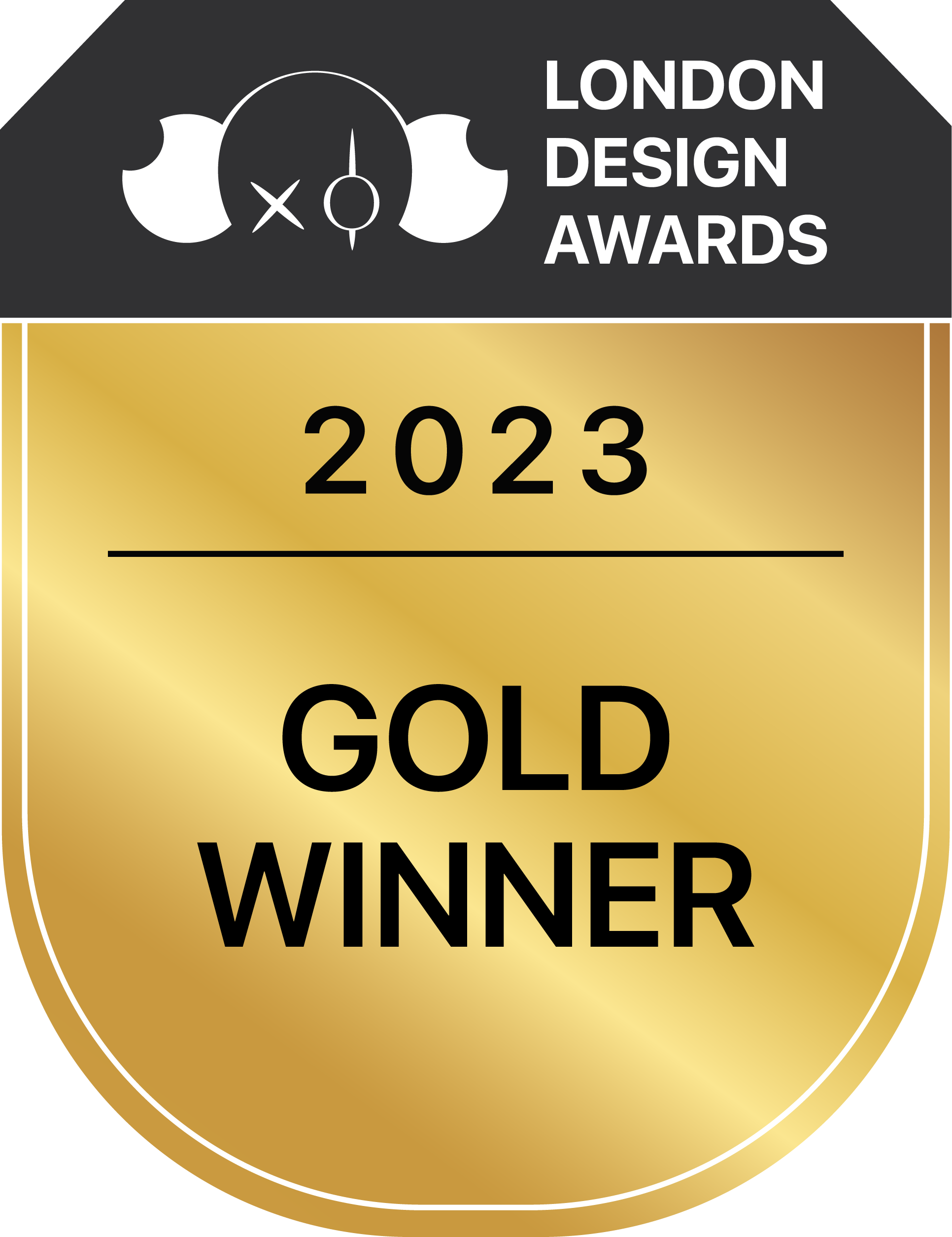
2023
DONGHAI MANSION
Entrant Company
HZS
Category
Architectural Design - Residential
Client's Name
Dezhou Fengyuan Real Estate Development Co., Ltd.
Country / Region
China
The project is located in the Economic and Technological Development Zone of Dezhou City, As a landmark project representing Dezhou's reputation in Shandong, the architect aims to establish a connection with the city's past, present, and future, with empathy towards culture and memory, and inclusiveness towards contemporary living.
The planning follows the traditional Chinese architectural layout of central axis symmetry. Based on the perception and understanding of the site, the spatial form of the residential area is interpreted in relation to the urban transition. The hotel-like check-in experience for returning home is designed to make coming home an enjoyable experience, where the beauty of life naturally unfolds. "A winding path leads to a secluded place, and the Zen room is filled with deep grass and trees." The central ceremonial sequence is intertwined with the natural wandering system, creating a sense of ritual from the "gate" to the "courtyard."
From the perspective of regional characteristics and urban spatial planning, the project is positioned as modern, exquisite, pure, and cutting-edge. The architect adopts a "streamlined" storytelling approach in the design concept, and the architectural facade design also follows the principles of "streamlined" style, eliminating unnecessary decorations and emphasizing the comfort brought by fine scale and simple lines. By simplifying the relationship between the building volumes and focusing on the narrative core of the minimalist facade, the color scheme is based on cool silver-gray tones, complemented by high-reflective glass and deep gray aluminum panels, with rose gold aluminum profiles accentuating the facade. Compared to using excessive intricate decorations, the meticulous craftsmanship in construction methods and details endows the architectural image with a purer and simpler delicacy. Clear and transparent panoramic glass, lightweight and dynamic aluminum panels, integrated facade with rounded corner panels and floating top boards, delicate carving of streamlined edges, present a combination of strength and beauty, borrowing the form of the "sea" and the meaning of "water" to define the East Sea International.
Credits
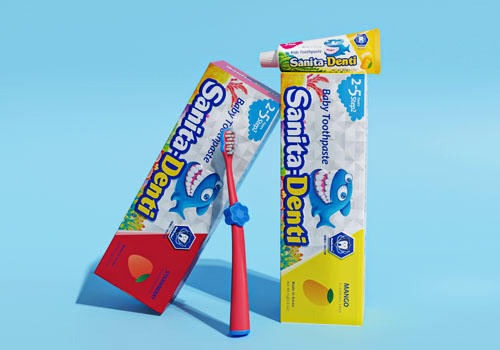
Entrant Company
Coree Beijing Company Limited
Category
Packaging Design - Beauty & Personal Care

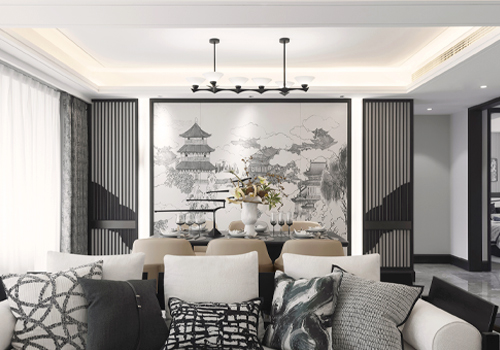
Entrant Company
Shanghai Benji Architectural Design Co., Ltd
Category
Interior Design - Showroom / Exhibit

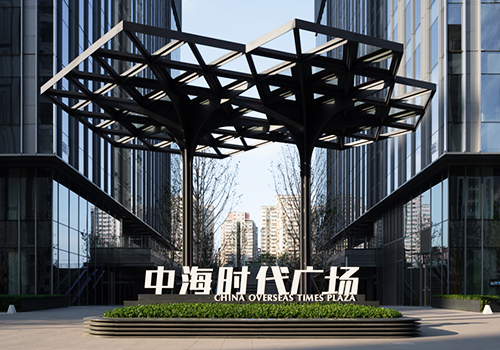
Entrant Company
Beijing Jinyu International Culture & Art Co.,Ltd
Category
Communication Design - Typography / Signage












