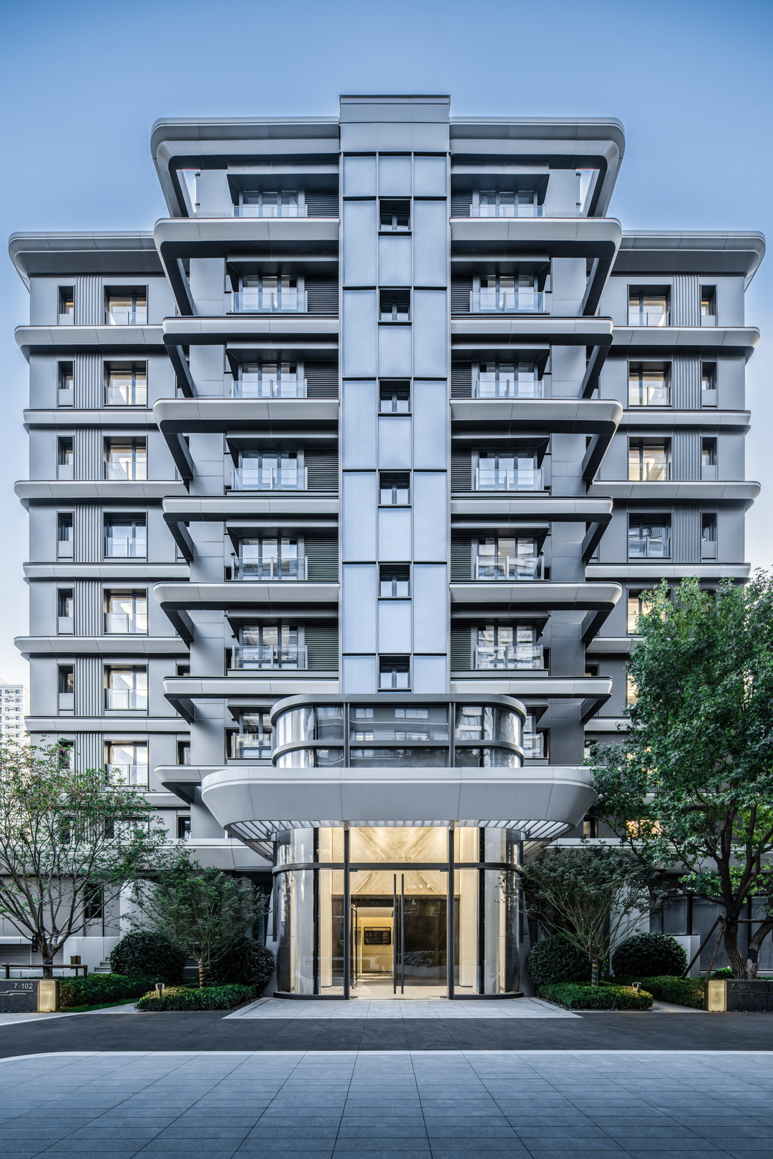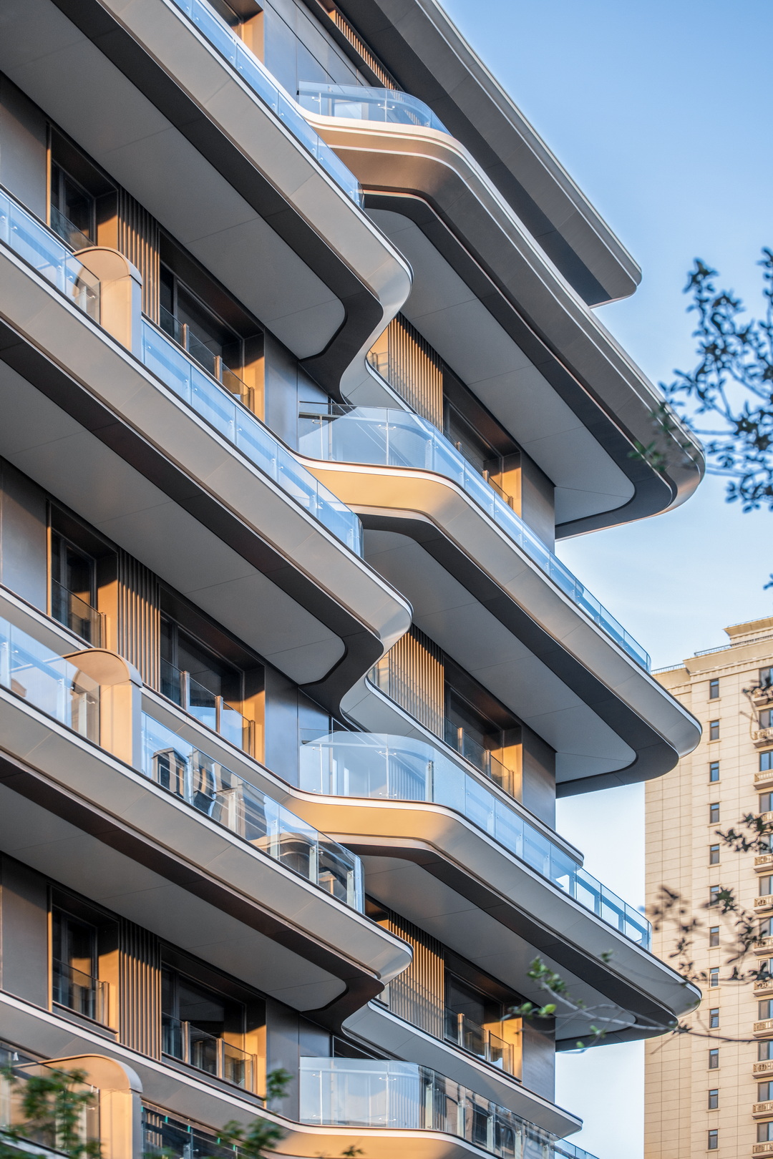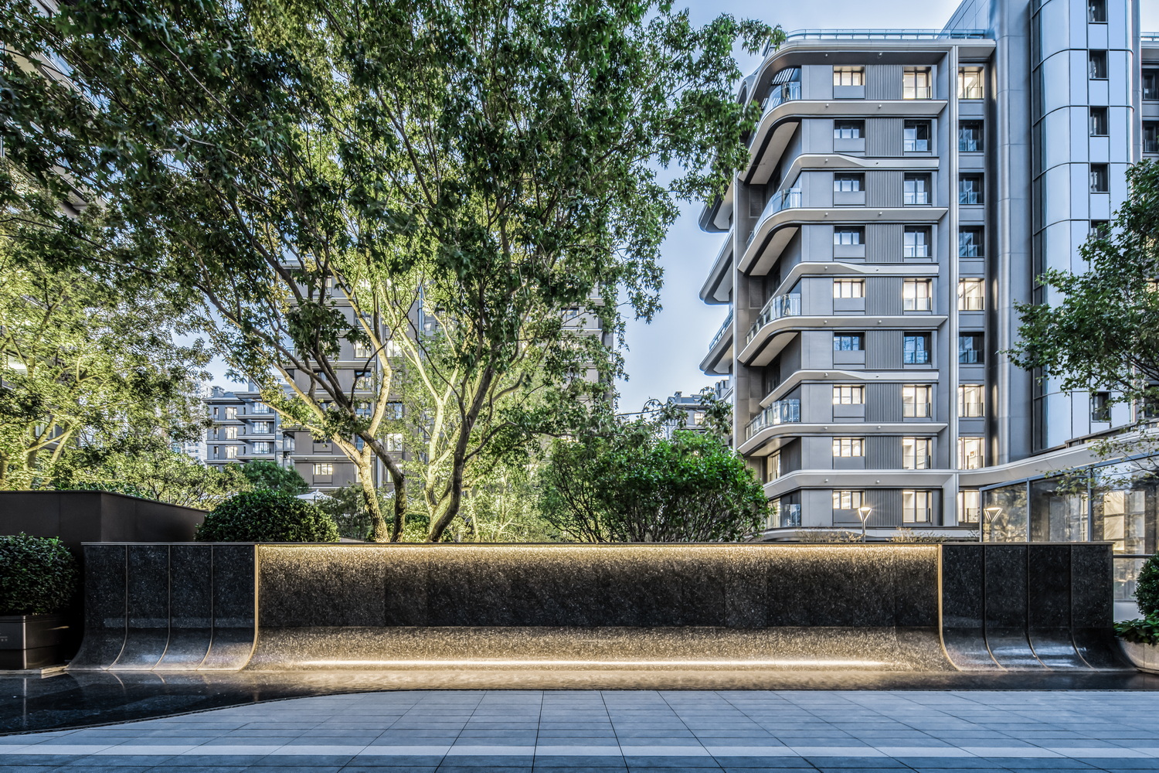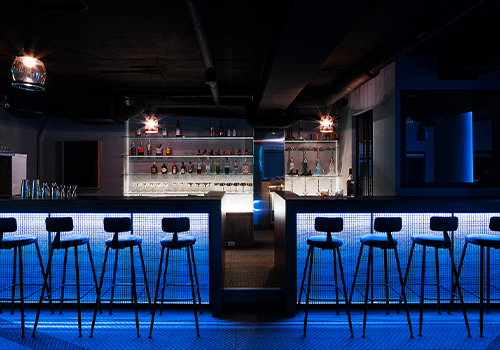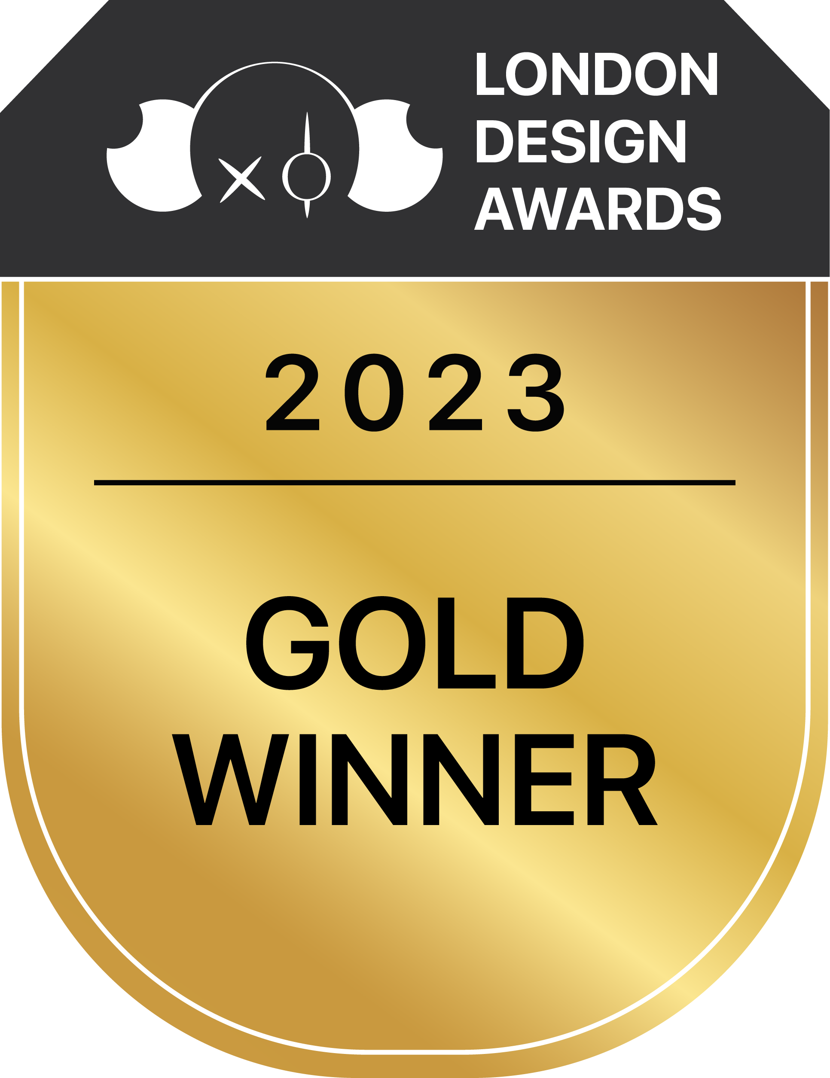
2023
ONE SINO RESIDENCES
Entrant Company
HZS
Category
Architectural Design - Residential
Client's Name
Beijing Zhonghai Xinhai Real Estate Development Co., Ltd.
Country / Region
China
The project design starts with the culture of the crane, incorporating cultural symbols and meaningful elements to showcase care for the residential environment. The crane becomes a auspicious creature, a symbol of the architecture, representing elegance, tranquility, and harmony in the living space.
In the facades of the residential buildings, we have also incorporated abstract crane forms. In the side view of the villa, a pure white curve rises from the ground, reaching up to the roof, then smoothly transitioning into a horizontal extension, showcasing the graceful posture of a crane's neck. With just this single line, the expression of the crane attached to the villa architecture is vividly portrayed, leaving a lasting impression. On the front facade of the high-rise residential buildings, eighteen sets of double-combined and turning horizontal lines unfold gradually, resembling the eighteen pairs of red-crowned cranes flying above the building in the painting "Ruihe Tu." The ends of the building's roof are uplifted, symbolizing two cranes standing on the left and right, with their necks raised,singing and facing each other.
The high-rise buildings feature bold and varied lines, reminiscent of a racetrack, with some sections exuding tension while others exhibit exuberance. On the other hand, the villas have a softer appearance, with the S-shaped curves of the racetrack accentuated by the tapered aluminum panels, enhancing fluidity and a sense of technology.Different design elements come together to create the ultimate horizontal expansion, resembling an "Aston Martin curve".
The architecture is capable of transforming with the passage of time, creating ever-changing light and shadows. With the radiant aluminum panels, the Aston Martin curves and the graceful curves of cranes come to life, shining and swaying in the sunlight and twilight.The seamless connection between the interior and exterior lobbies, along with the elegant windows, allows the scenery to permeate throughout the building. The core of the building and the roof each possess a tranquil and elegant ambiance, while the clubhouse serves as an artistic showcase.All of these elements demonstrate our commitment to making the architecture truly unique.Each season brings a different scenery, and every moment becomes a picturesque view.
Credits
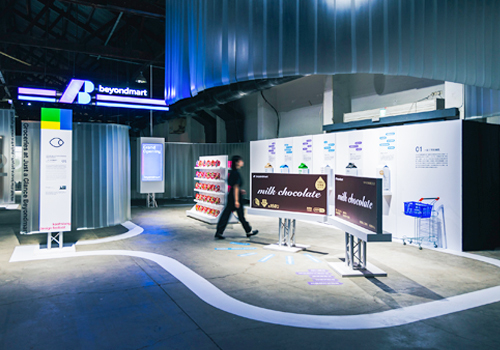
Entrant Company
Bureau of Cultural Affairs, Kaohsiung City Government
Category
Interior Design - Exhibits, Pavilions & Exhibitions

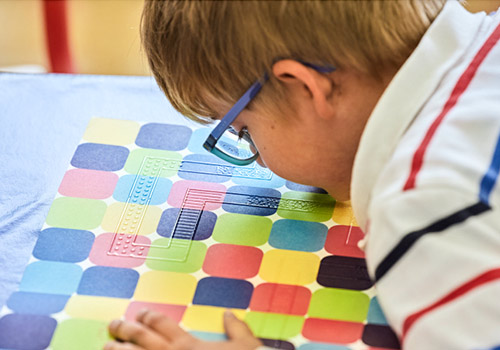
Entrant Company
Dot, dot, comma, dash (Punkt, Punkt, Komma, Strich); Non-Profit Organisation
Category
Service Design - Children

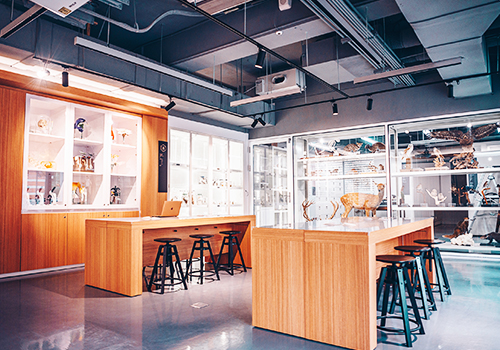
Entrant Company
Innhusk Design Co., Ltd.
Category
Interior Design - Museum

