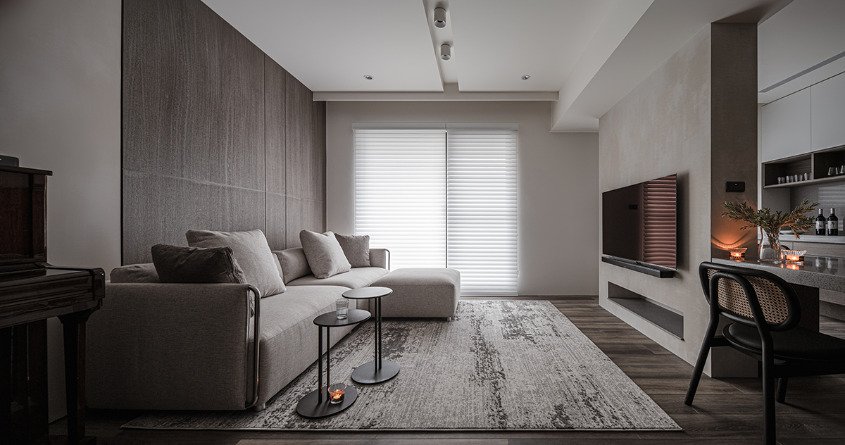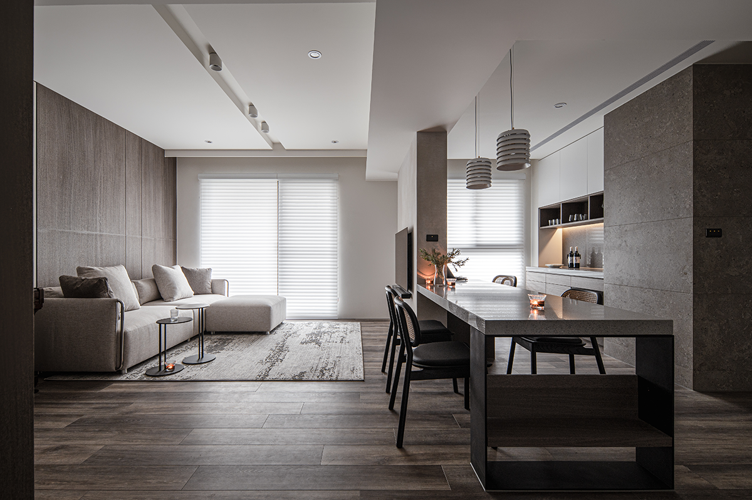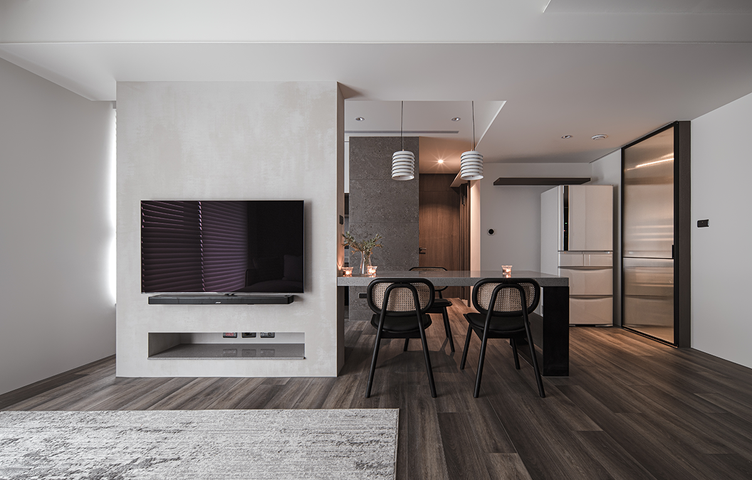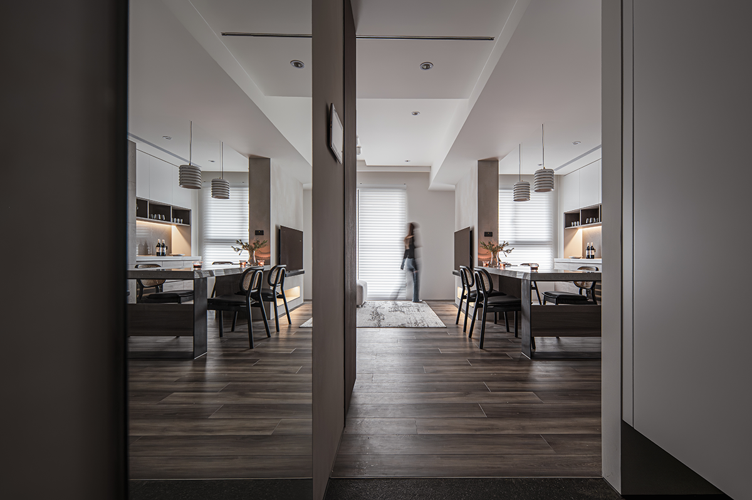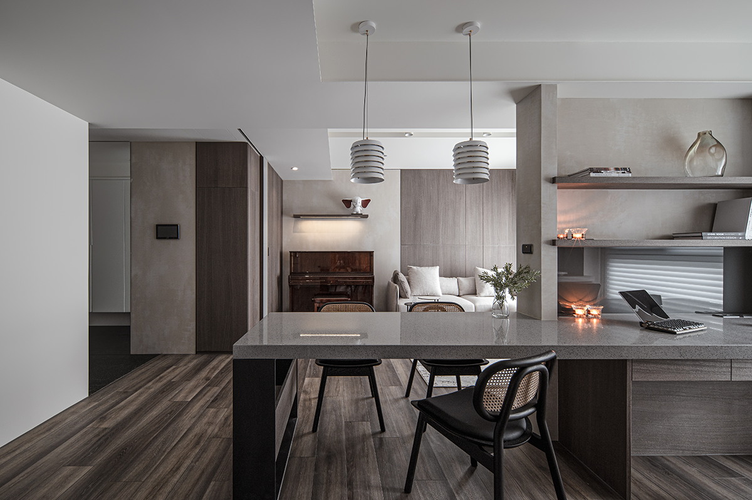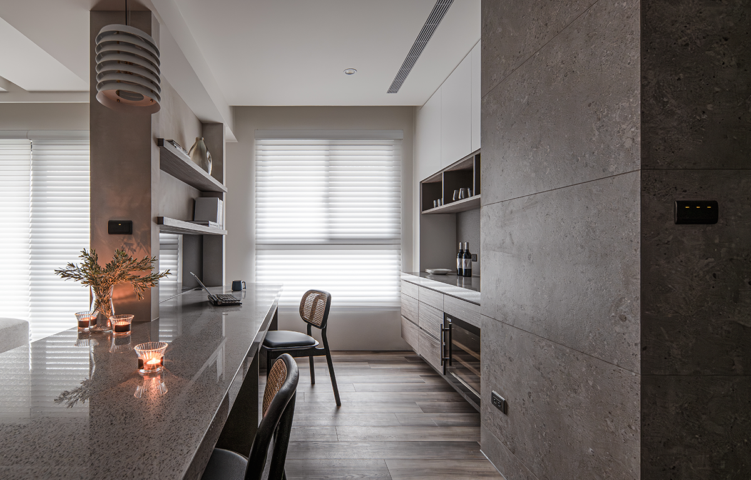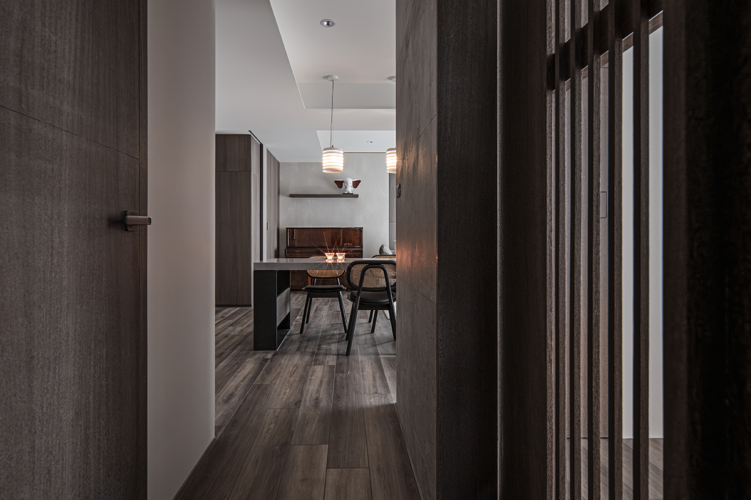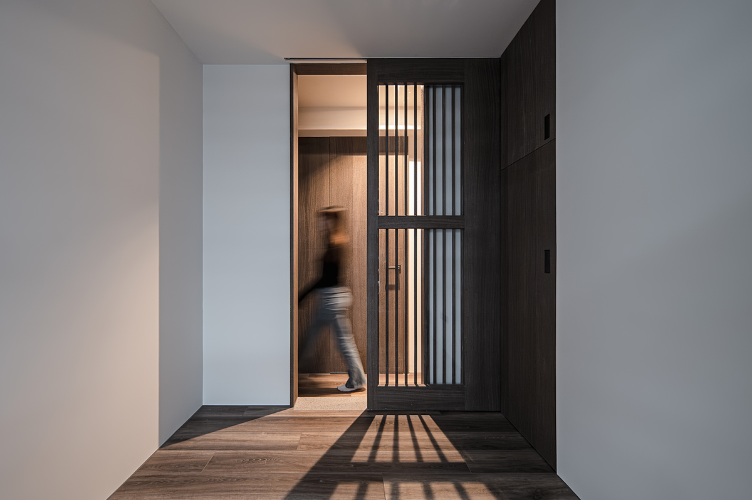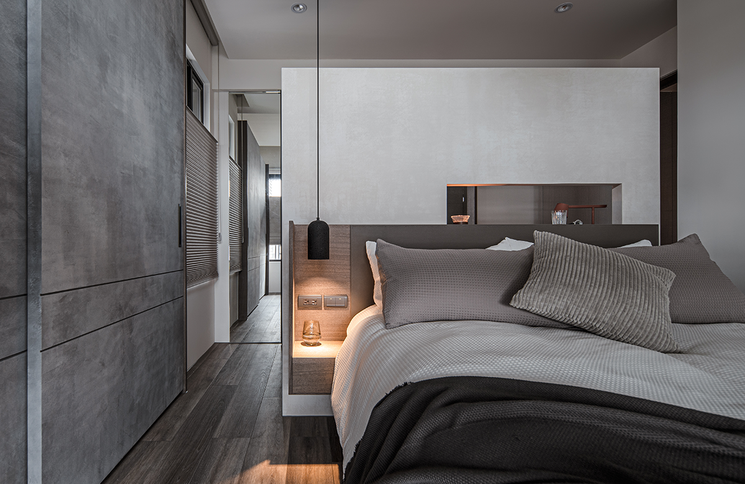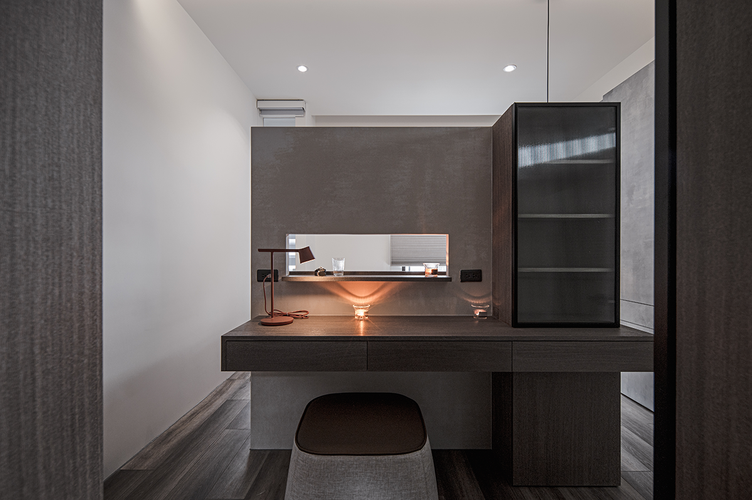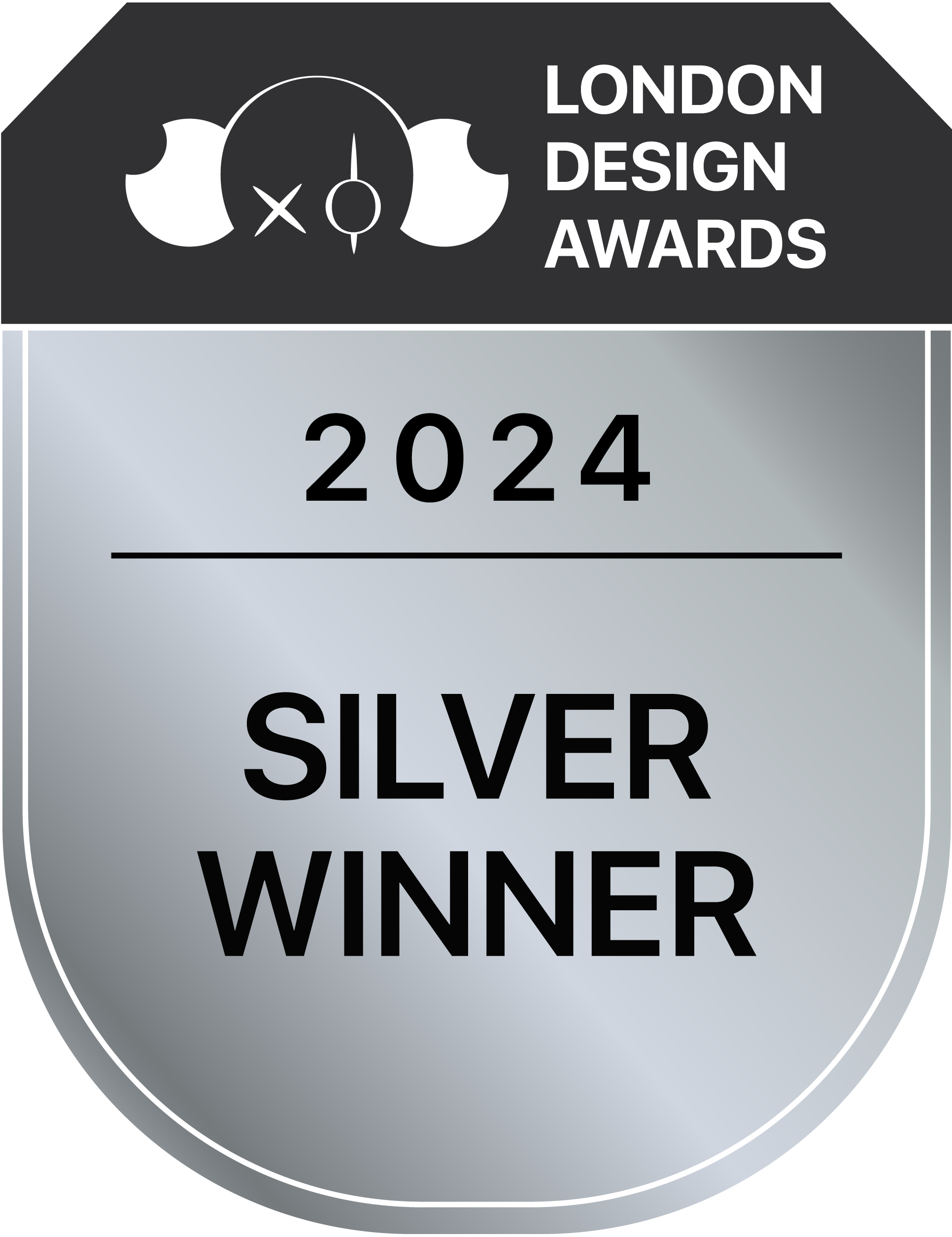
2024
Gleam of Light and Beam of Warmth
Entrant Company
Evermore International Design Co., Ltd.
Category
Interior Design - Residential
Client's Name
Country / Region
Taiwan
As individuals strive to make ends meet in monotonous, exhausting, and overwhelming working environments, they yearn for a haven where they can find respite, unwind, and replenish their physical, mental, and emotional energy. To fulfill this human need, the designers have infused the space with the modern wabi-sabi style, which emphasizes simplicity amidst complexity and utilizes earthy hues to create an asymmetrical and visually pleasing aesthetic. The result is a comfortable, understated, and peaceful atmosphere that fosters relaxation and rejuvenation. Moreover, due to the limited space available, the designers have cleverly integrated the space functions and devised a unique zigzag design, which optimizes the efficiency of the confined area and enables the residents to enjoy a spacious and tranquil living experience.
The designer of this space utilized an open layout plan to integrate the living room, dining room, bar area, and study room, which allows natural light to flow into the room and expand the spatial scale of residents' activities. A zigzag pattern of movement connects the areas, allowing residents to move around the space smoothly. The designer also used an all-in-one configuration to integrate the functions of office, dining, gathering, and bar into one area, making the most of the limited residential space. Additionally, the kitchen is defined by a glass sliding door, which maintains the openness of the space while avoiding the escape of cooking fumes. Moving to the private area, the dressing table is placed behind the headboard of the bed, increasing the usability of the space and solving the feng shui problem of looking directly at the bed after entering the room, while preserving privacy.
This project utilizes a subtractive design approach to meet the homeowner's preferences and functional needs by using simple techniques and materials for display. The main goal is to avoid resource depletion caused by excessive decoration and achieve the vision of a low-carbon lifestyle. To do this, both public and private areas are equipped with external windows to reduce the need for artificial lighting during the day.
Credits
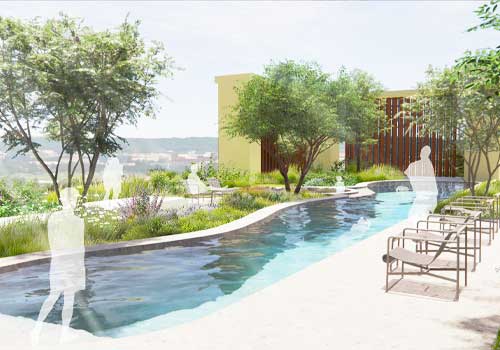
Entrant Company
Motif Planning & Design Consultants
Category
Architectural Design - Swimming Pool & Terrace

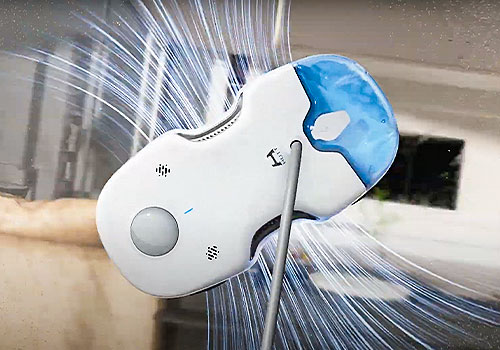
Entrant Company
Beijing Hutt Wisdom Technology Co., Ltd
Category
Product Design - Home Appliances

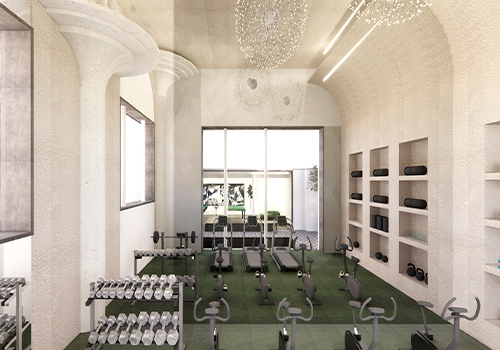
Entrant Company
JY- Architecture / Junyeh Construction Co., Ltd
Category
Interior Design - Hospitality

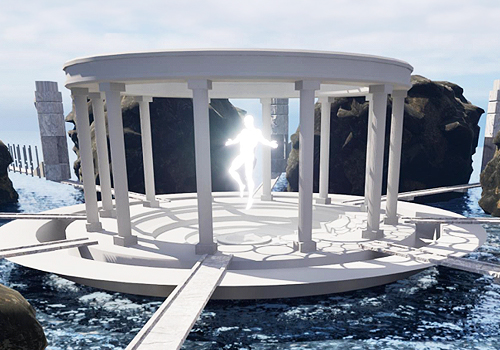
Entrant Company
Beijing Jiaotong University
Category
Conceptual Design - Concept Design / Other__

