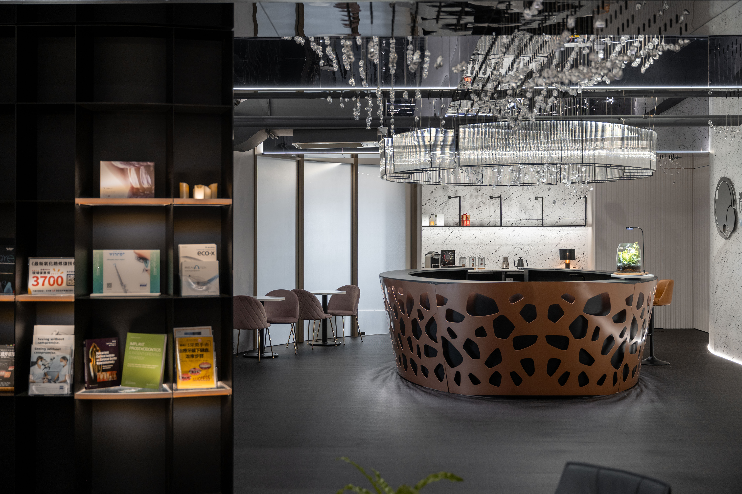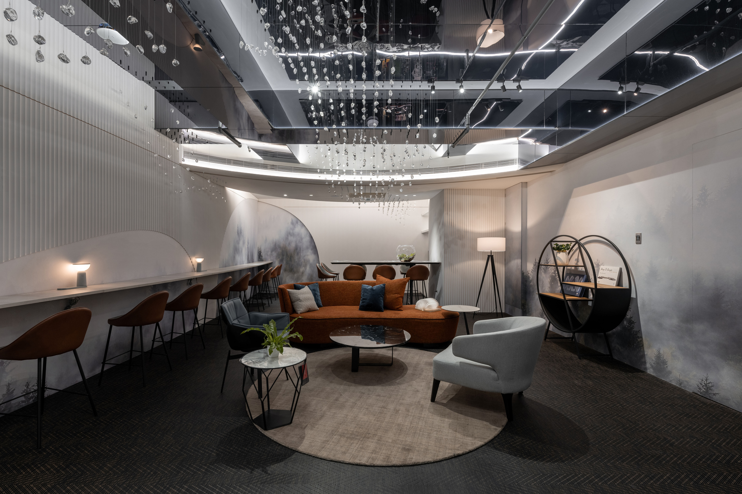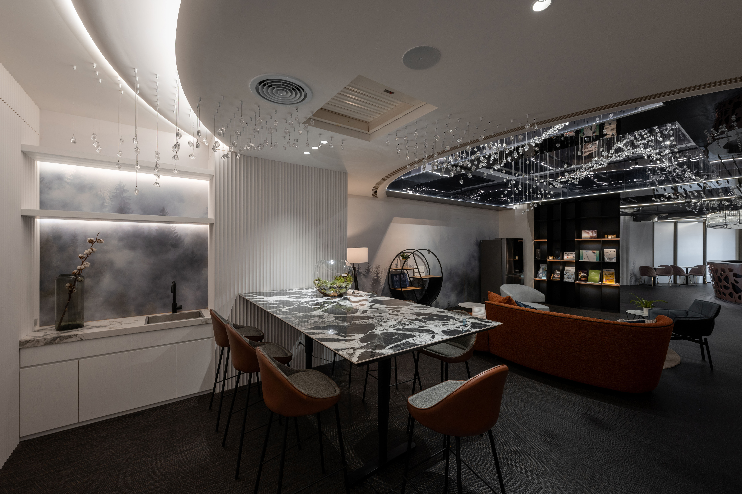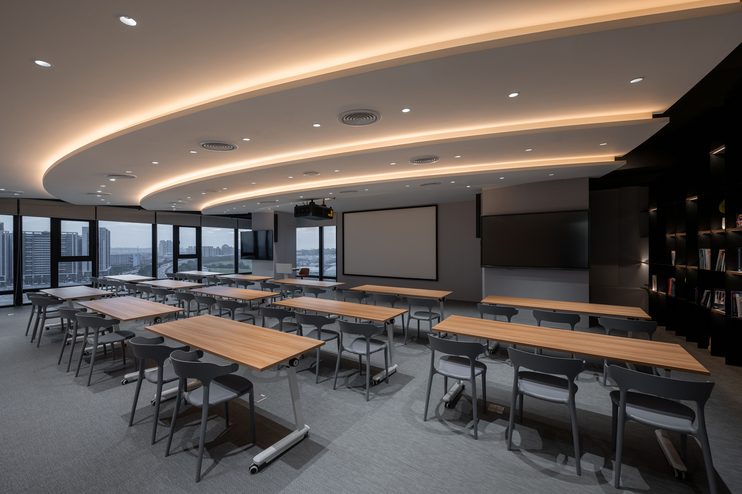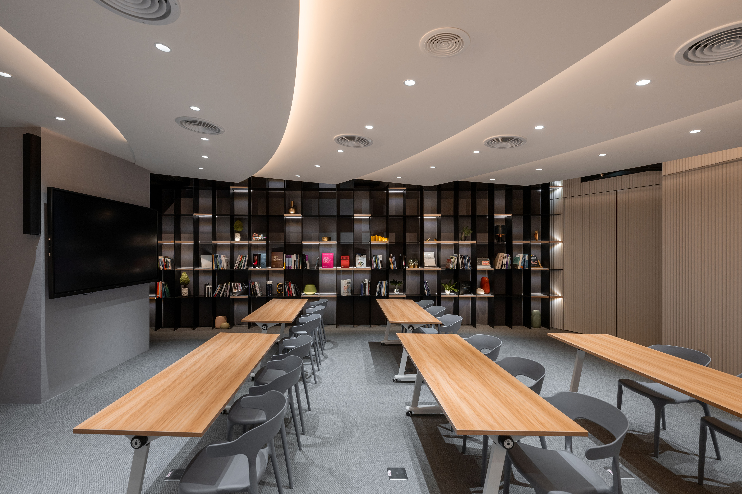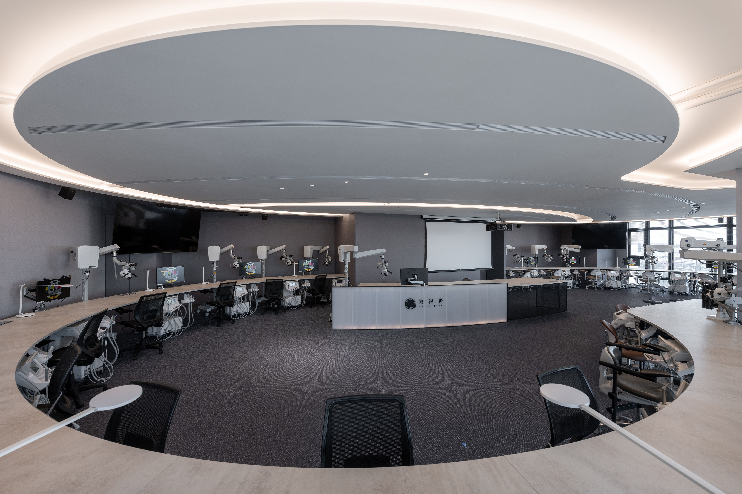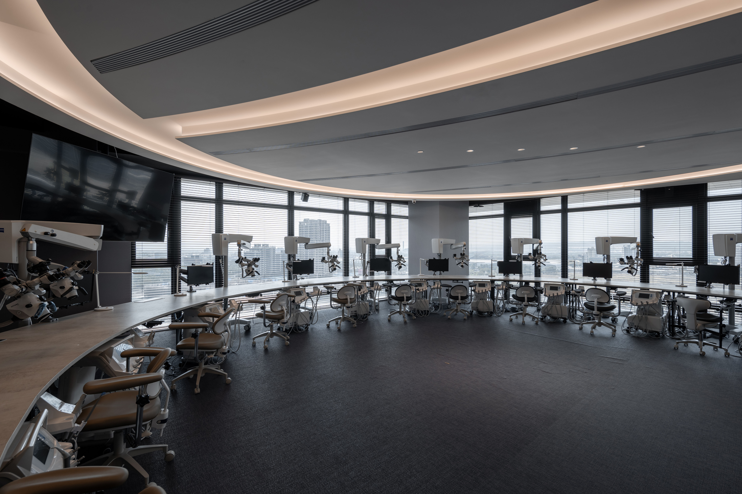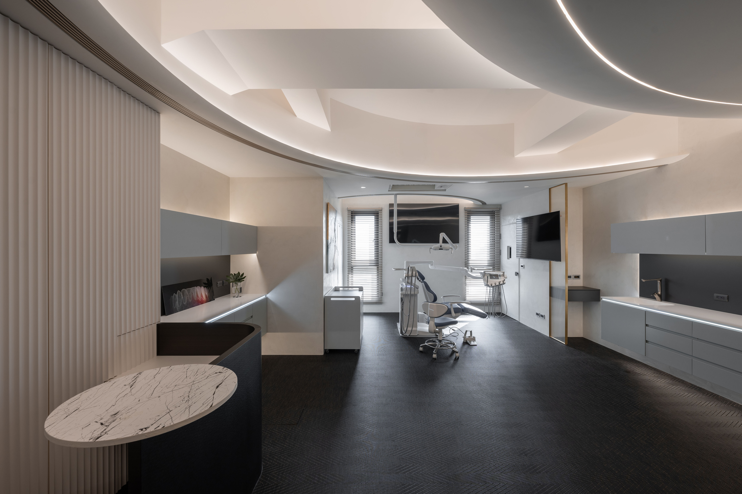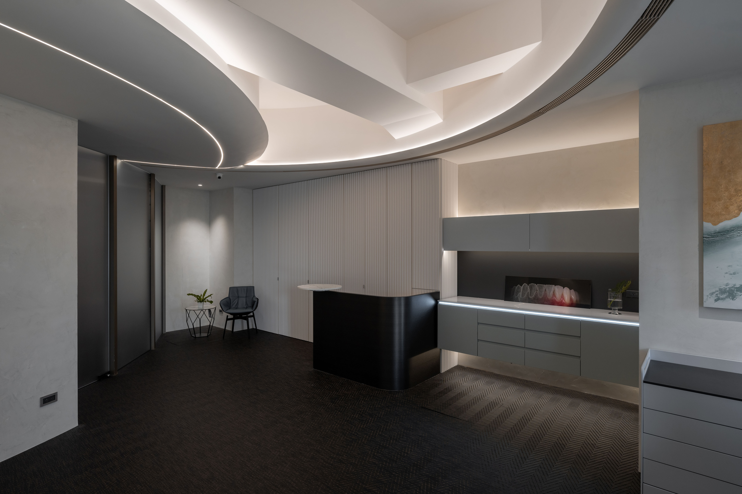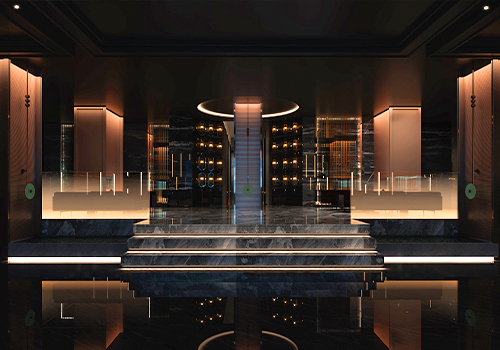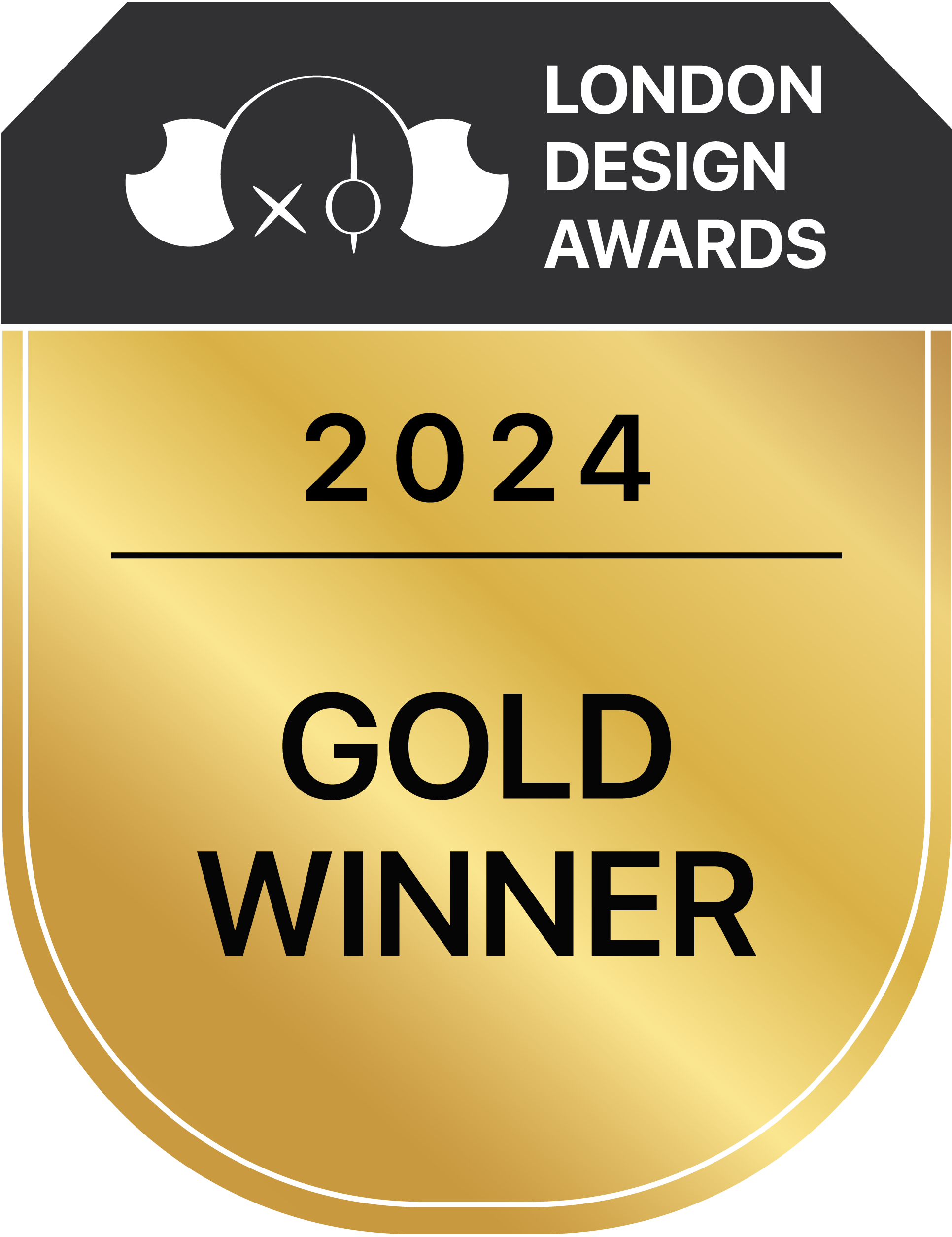
2024
WellVision Microscope Educational Center
Entrant Company
GIN.SPACE Interior design
Category
Interior Design - Commercial
Client's Name
Country / Region
Taiwan
Upon entering the grand hall, a velvety expanse of deep ebony unfolds beneath one’s feet, flowing seamlessly across the floor, enveloping guests in tranquility and calm. The subtle diagonal textures complement the orderly white grille walls, where refined lines weave together black and white hues, imbuing the space with layered depth and expression. This high-tech interior exudes a sleek, understated elegance, further enhancing the distinctive character of the environment.
This project represents a visionary redesign following the relocation of a commercial space, with its concept anchored in the theme of the Future. The design emphasizes three core elements: clarity, transparency, and fluidity. The open-plan teaching and conference areas serve as an international educational center for microscopic dentistry, offering unobstructed views and fostering a pleasant environment that encourages engagement and learning. This thoughtful approach subtly reflects the company’s founding vision of Expanding Horizons. At the entrance, a meticulously crafted perforated metal reception desk welcomes visitors, where light delicately filters through, casting upward illumination that reflects off glazed stones suspended from the ceiling, symbolic of teeth. This poetic interplay of light and shadow on the translucent stones creates a striking visual metaphor, representing the dissemination of medical knowledge from this center to the world. In addition, dynamic curved designs are woven into various ceiling and surface elements, harmonized with soft-edged furniture and furnishings. These design features exceptionally comfort visitors and participants and evoke the continuous flow of knowledge through education. The overall composition eloquently underscores the brand’s ambition for its operations and professional expertise to advance and surpass previous achievements like an ever-flowing stream.
The project embraces a subtractive design philosophy, reducing material use to minimize environmental impact. In the communal areas, only partial ceiling work was applied, with lightweight acrylic mirror sheets reflecting the original ceiling height, enhancing the perception of space and serenity. Sustainable materials were carefully selected, including eco-friendly clay made from reservoir silt and Bolon carpets, which offer moisture resistance and ease of maintenance. In addition, an energy recovery ventilation system filters outdoor air, introducing fresh, pollutant-free oxygen to create an inviting indoor environment while optimizing energy efficiency.
Credits
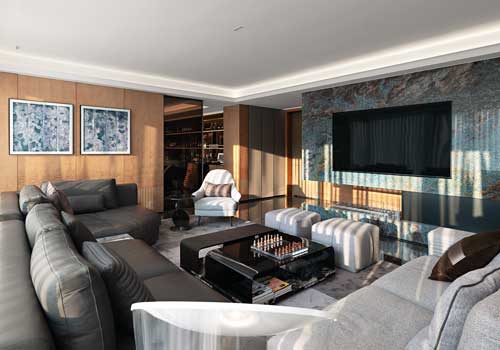
Entrant Company
Zhejiang Yonghui Architectural Decoration Co., Ltd
Category
Interior Design - Interior Design / Other__

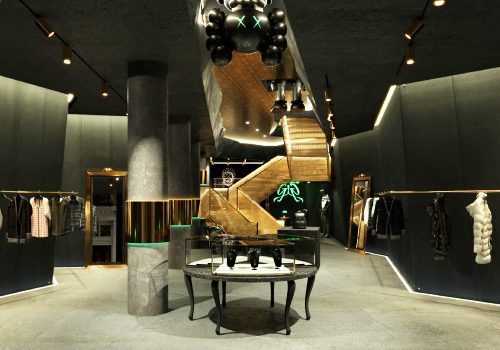
Entrant Company
Kaifei Architectural Design
Category
Interior Design - Retails, Shops, Department Stores & Mall

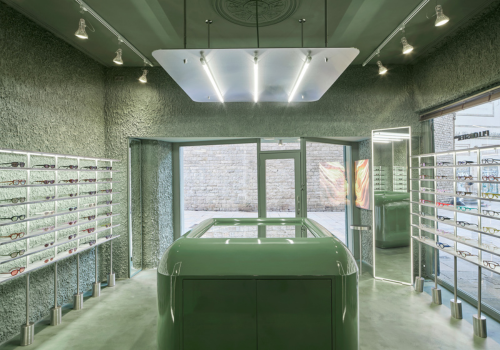
Entrant Company
El Departamento
Category
Interior Design - Retails, Shops, Department Stores & Mall

