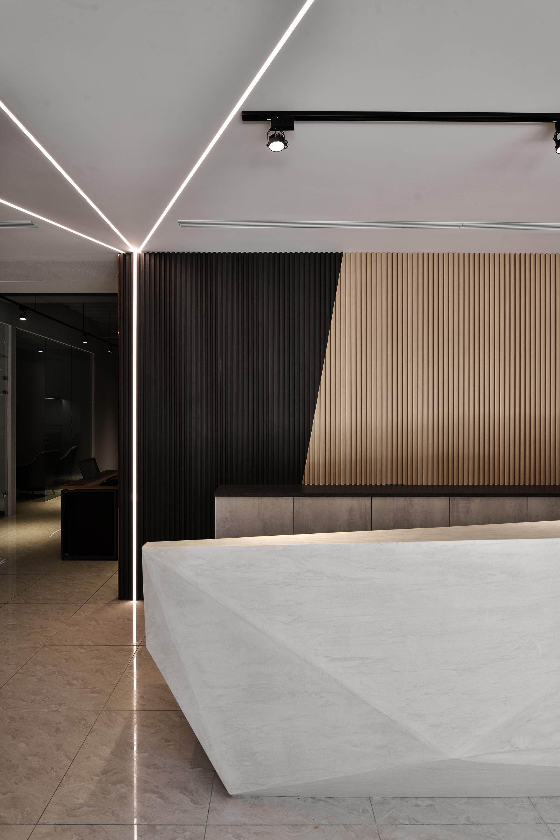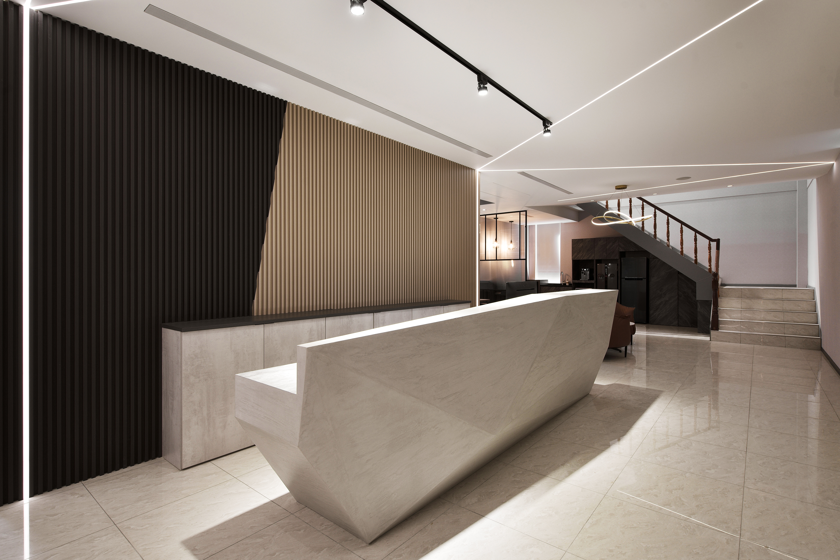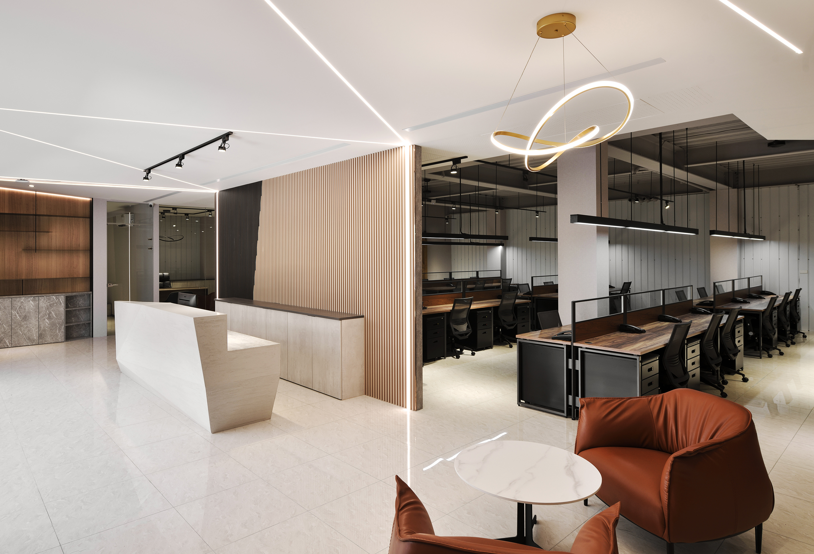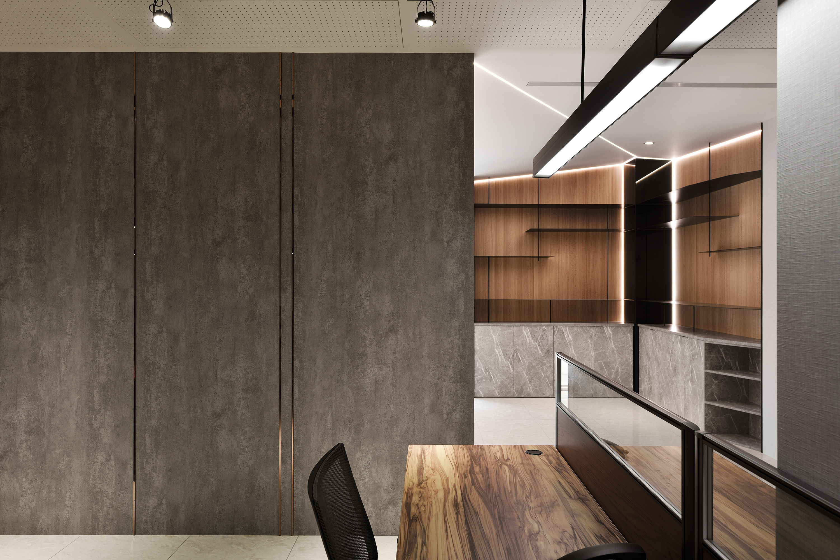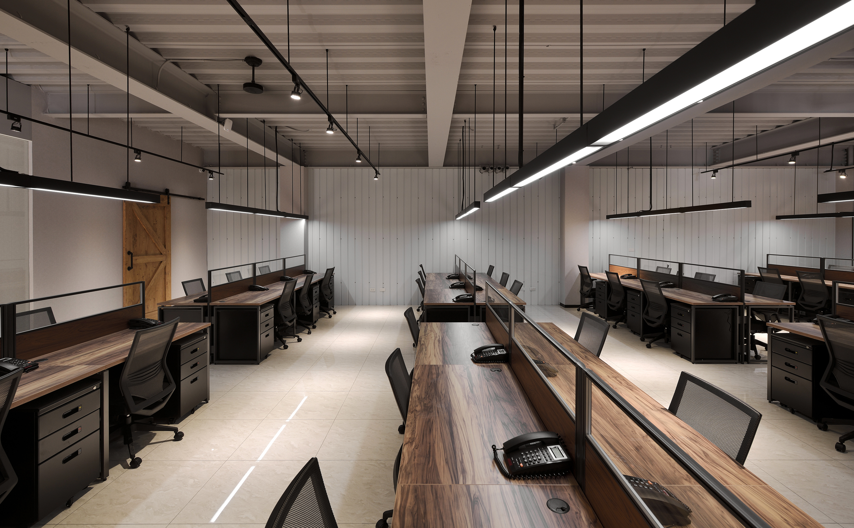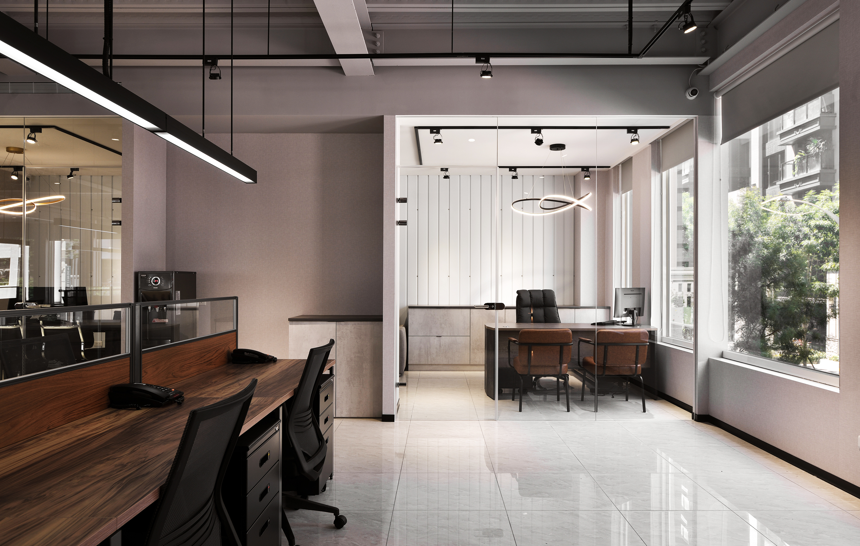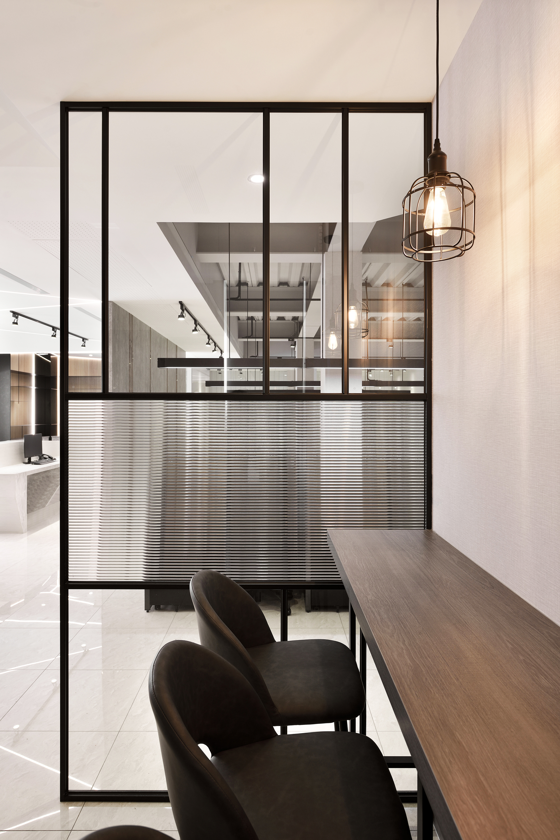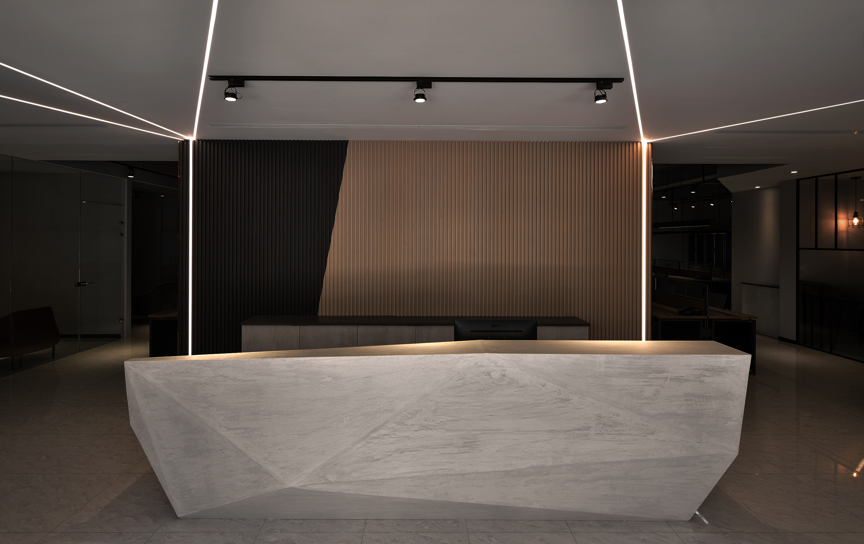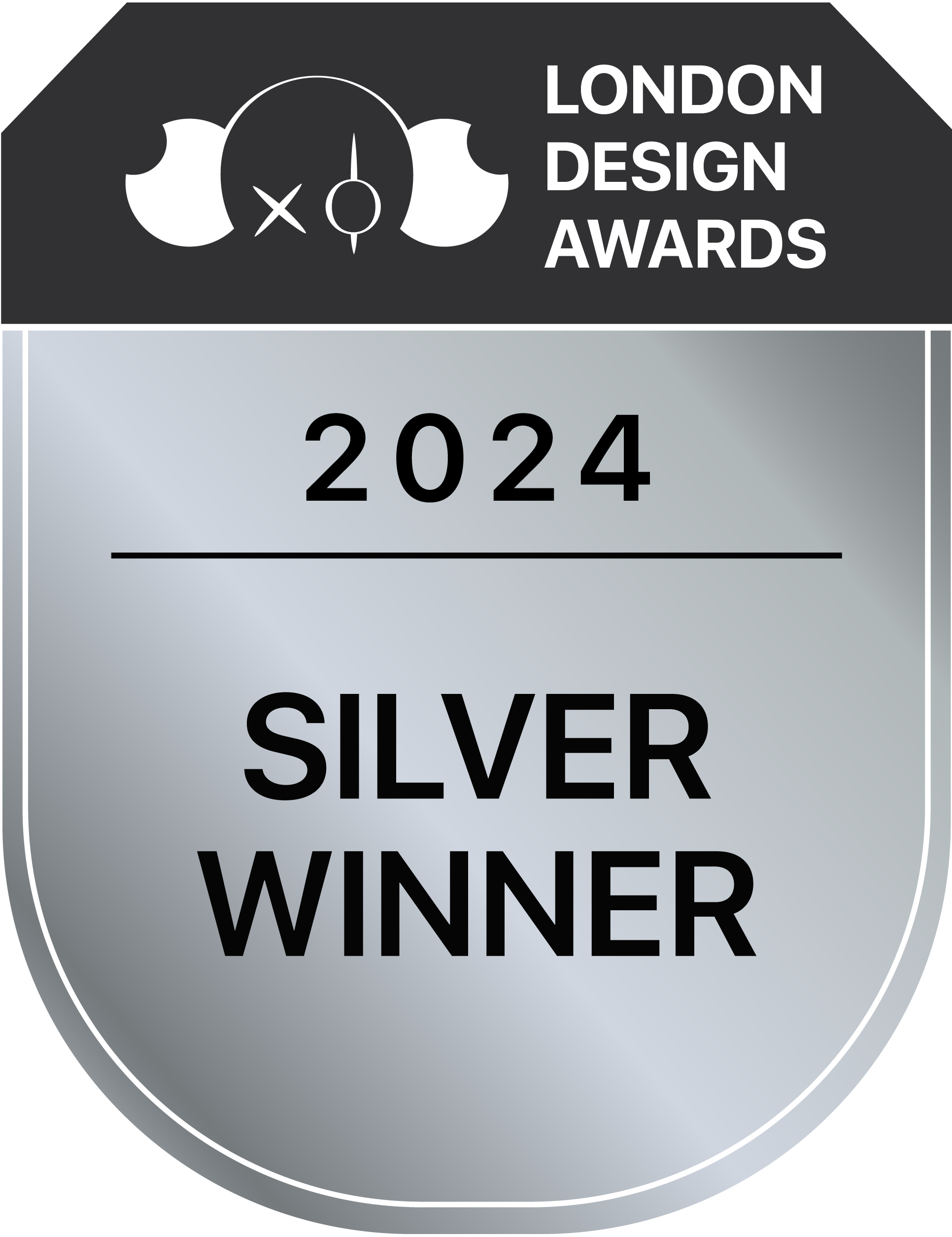
2024
Open Aesthetic
Entrant Company
New Evolution International Co., Ltd.
Category
Interior Design - Office
Client's Name
Real Estate Agency
Country / Region
Taiwan
Located in the urban area of Taoyuan, Taiwan, this two-story standalone office building features a square structure built with steel. An open-space layout, dominated by bright white tones, uses large floor-to-ceiling glass panels as transparent partitions. This design seamlessly blends aesthetics with functionality, creating an elegant and practical commercial office environment.
The spatial planning embodies the "employee-centred" corporate philosophy. In this dynamic, business-oriented office, the central areas on both the first and second floors are dedicated to workspaces, accommodating over 50 employee seats. Surrounding these core work areas are meeting rooms, negotiation spaces, combined training and education areas, and executive offices. The design incorporates khaki-grey tones and wood-textured furniture to create a warm, welcoming atmosphere, enveloping the space in a home-like embrace.
The design and material choices reflect a commitment to environmental sustainability. By using organic, natural materials, eco-friendly flooring, efficient ventilation, and energy-saving components, a sustainable working environment is created. Upon entering the office, visitors are greeted by a lobby featuring a distinctive diamond-cut light strip ceiling design, paired with a refined grey stone reception counter, projecting a professional corporate image. Behind the reception area lies the main office space, where an open-plan layout fosters interaction and collaboration among business-oriented staff.
Ascending the staircase to the second floor, in addition to the office area, there is a multifunctional space equipped with easily storable tables and chairs, offering great flexibility in usage. This area can host formal meetings, employee training sessions, or recreational activities, fostering knowledge development and professional growth. Furthermore, considering the demanding nature of employees' work outside the office, a shower room is thoughtfully included on the upper level, providing a convenient space for refreshing and rejuvenating both body and mind after returning to the office.
For materials, specially imported Italian eco-friendly coatings are used, known for their durability and reduced future maintenance costs. The air conditioning system is meticulously planned to ensure efficient distribution throughout every corner of the space, enhancing operational efficiency. By integrating consistent colour tones, maximising natural light, and employing energy-saving climate control, the design aims to minimise energy consumption and achieve sustainability goals.
Credits

Entrant Company
Tina Gada
Category
User Experience Design (UX) - Best Visual Design - Aesthetic


Entrant Company
Institute for Information Industry,III
Category
Service Design - Cultural

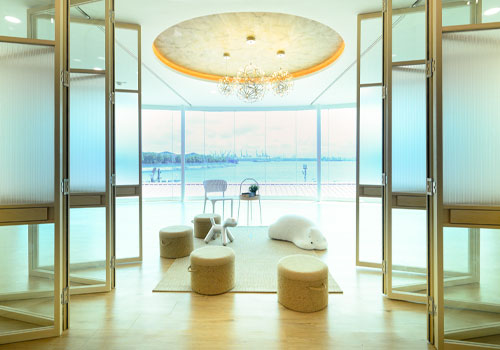
Entrant Company
E Three Five
Category
Interior Design - Children's Rooms & Nurseries

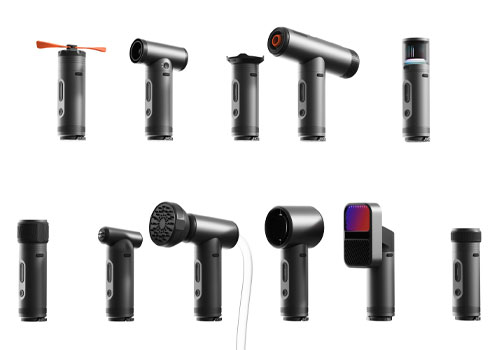
Entrant Company
Shenzhen Aikuli Technology Co., Ltd.
Category
Product Design - Travel Accessories

