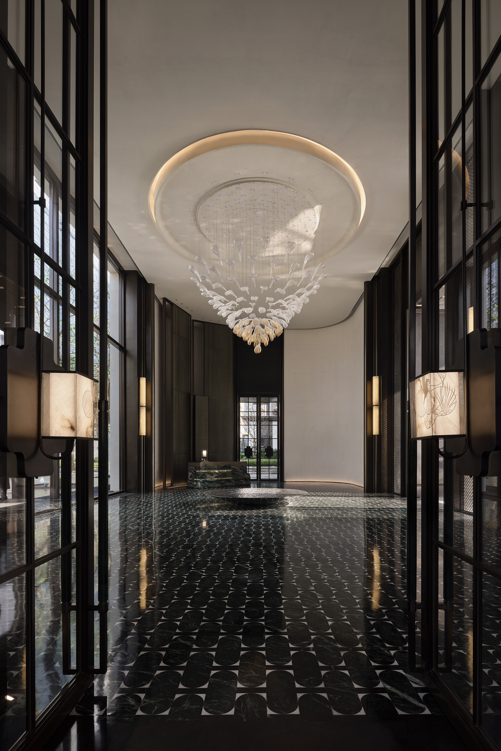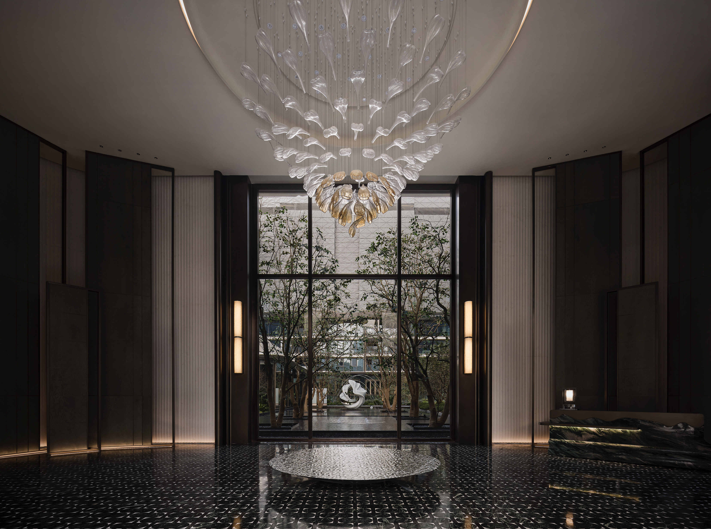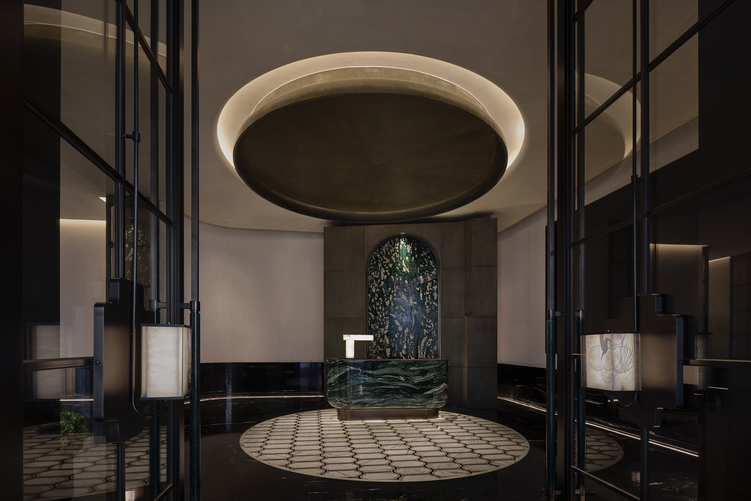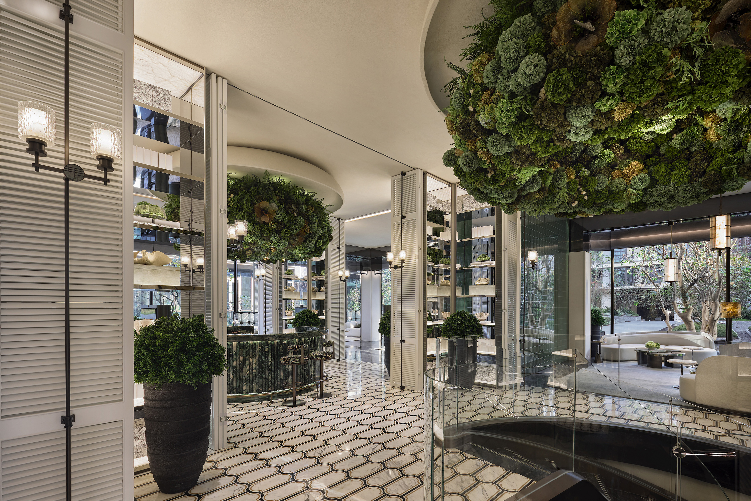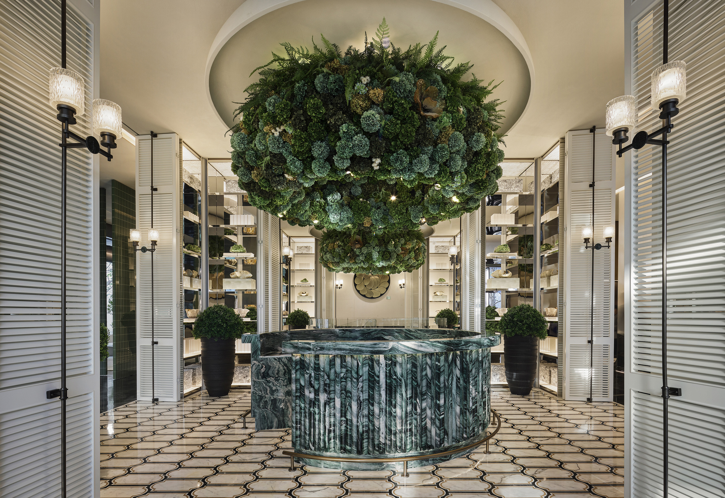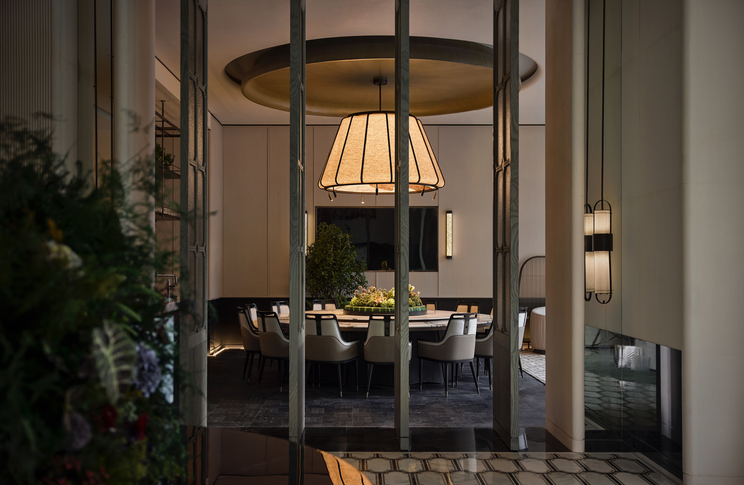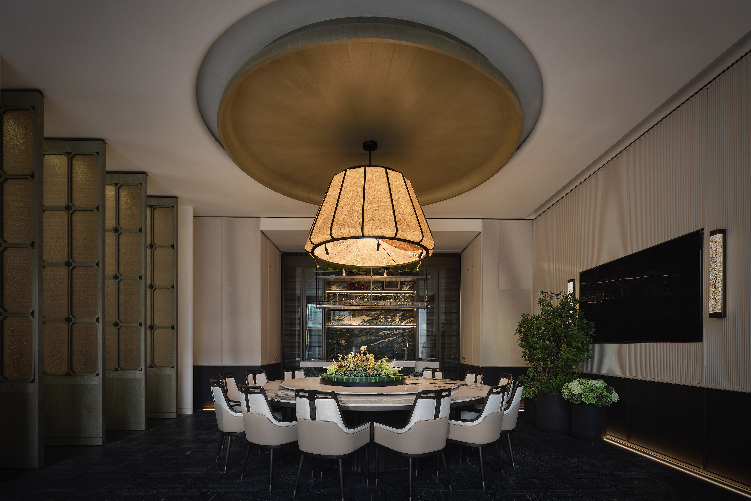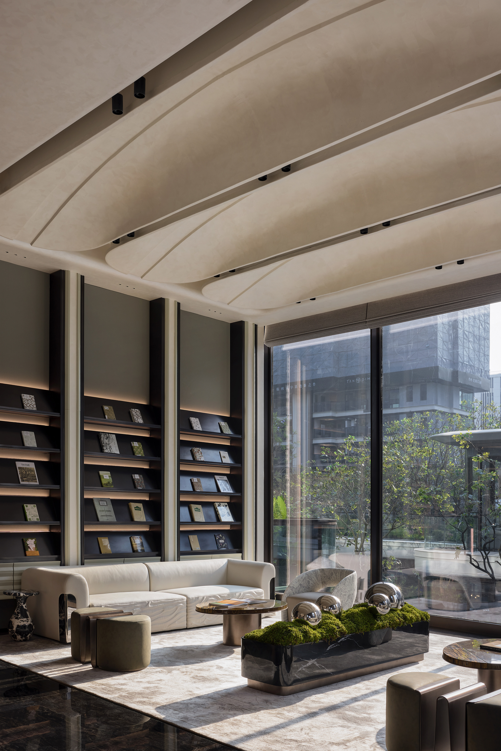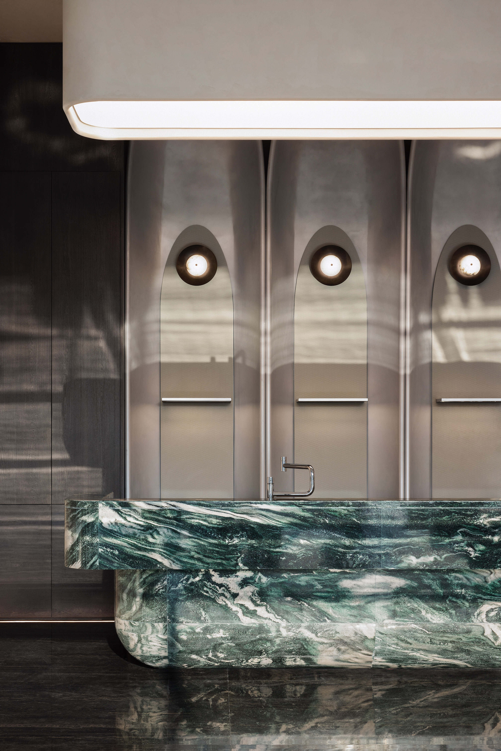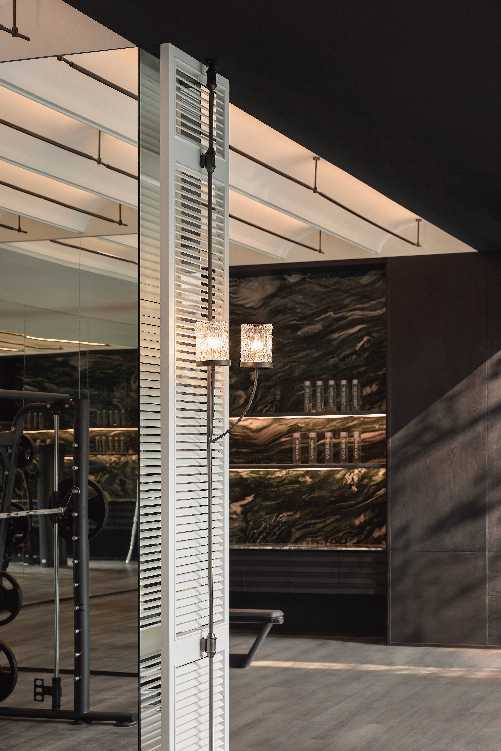
2025
TAN GIM Club
Entrant Company
PURE DESIGN
Category
Interior Design - Recreation Spaces
Client's Name
POLY
Country / Region
China
As the flagship project of POLY's TAN GIM series, this Chengdu landmark reimagines luxury living through a design philosophy of "Jade as Spirit, Zhaobi Wall as Rhythm." The 2,000㎡ duplex space employs hidden luxury resort aesthetics to deliver an integrated solution across six functional scenarios.
Drawing inspiration from Shu culture's Zhaobi Wall architecture and hibiscus symbolism, the design meticulously balances material authenticity with craft precision. Traditional elements undergo contemporary reinterpretation through refined customization: the entrance hall features tri-color stone inlays recreating local bamboo-weaving heritage patterns, while sculptural screens abstract cultural motifs into modern art installations.
A monumental spiral staircase serves dual purposes - visually connecting the ground-floor "Floral Utopia" with the subterranean "JUN CLUB," while physically enabling seamless transition between sales gallery and future resident club functions. Sophisticated circulation planning orchestrates diverse scenarios into a cohesive spatial symphony.
This architectural choreography achieves perfect equilibrium between cultural continuity and functional fluidity, where Chengdu's heritage vibrates through contemporary design details - from terrazzo floors embedding Shu embroidery geometries to bronze latticework echoing classical courtyard screens. The project transcends temporary real estate display, establishing an evolving cultural vessel that grows with its community.
Credits

Entrant Company
Deutsche Telekom Design & Customer Experience
Category
User Experience Design (UX) - Customer Apps & Brand Identity


Entrant Company
VOYAH AUTOMOBILE TECHNOLOGY COMPANY
Category
Product Design - Automobiles / Vehicles

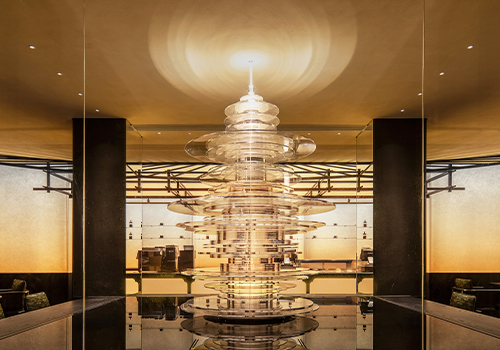
Entrant Company
WAVE.GB
Category
Interior Design - Restaurants & Bars


Entrant Company
Moshe Architectural Design (Shanghai) Co., Ltd.
Category
Interior Design - Residential

