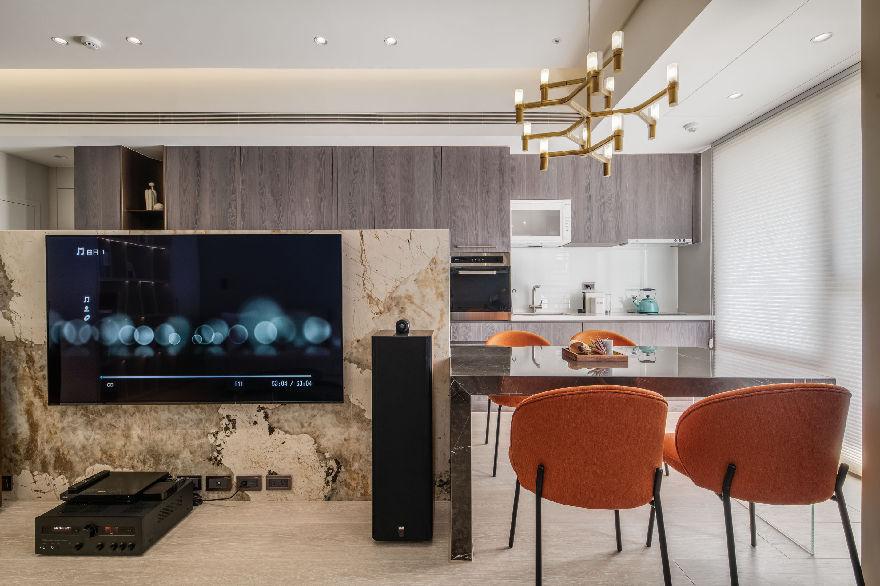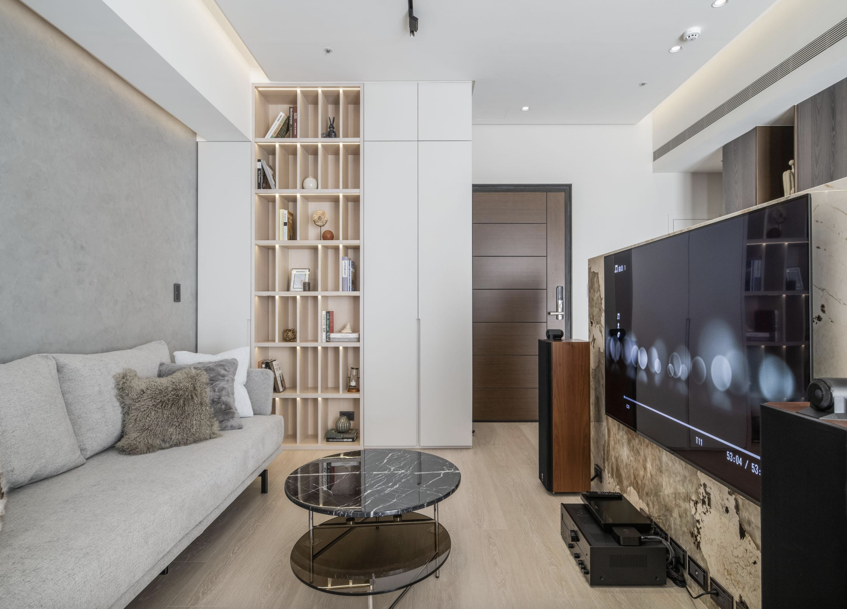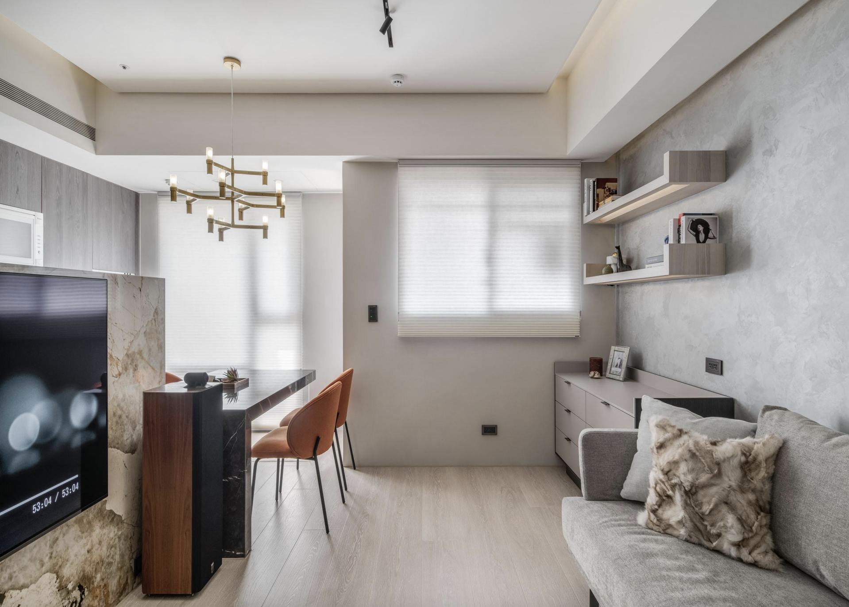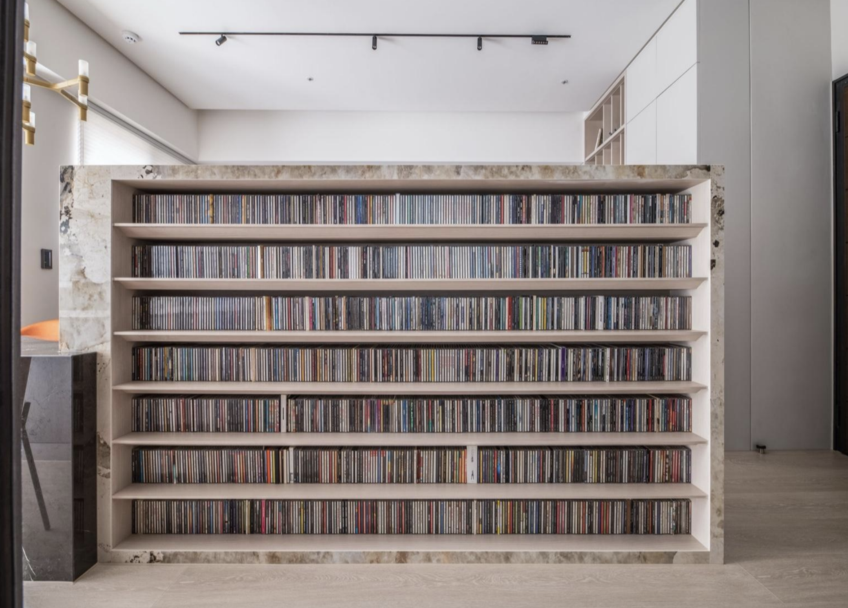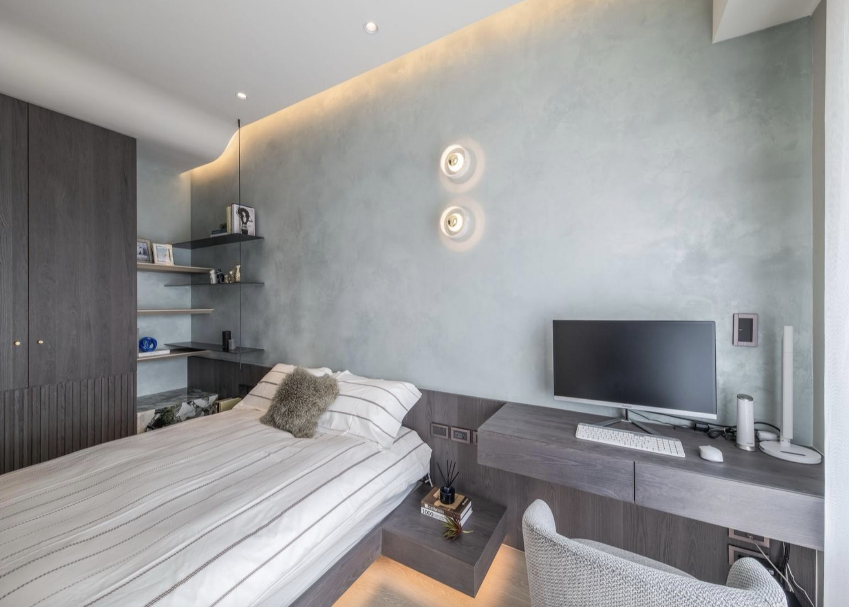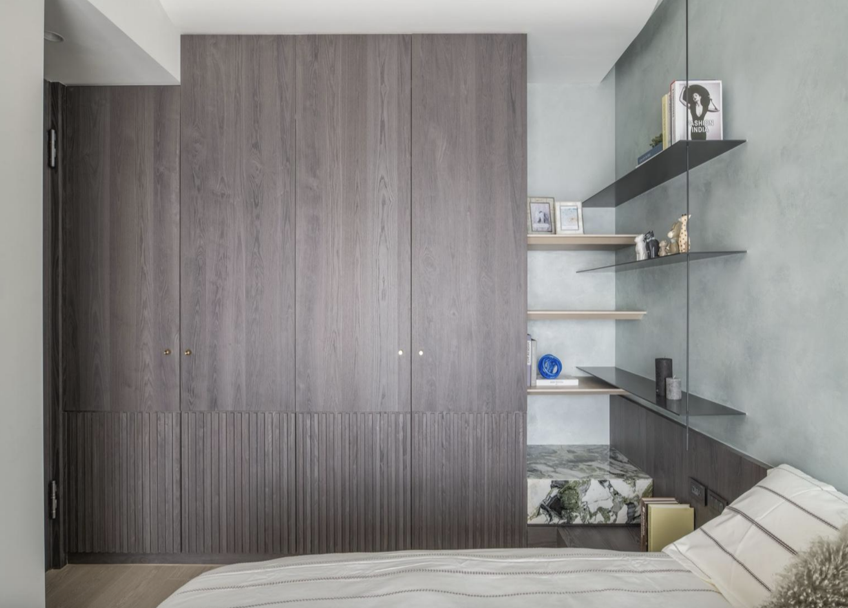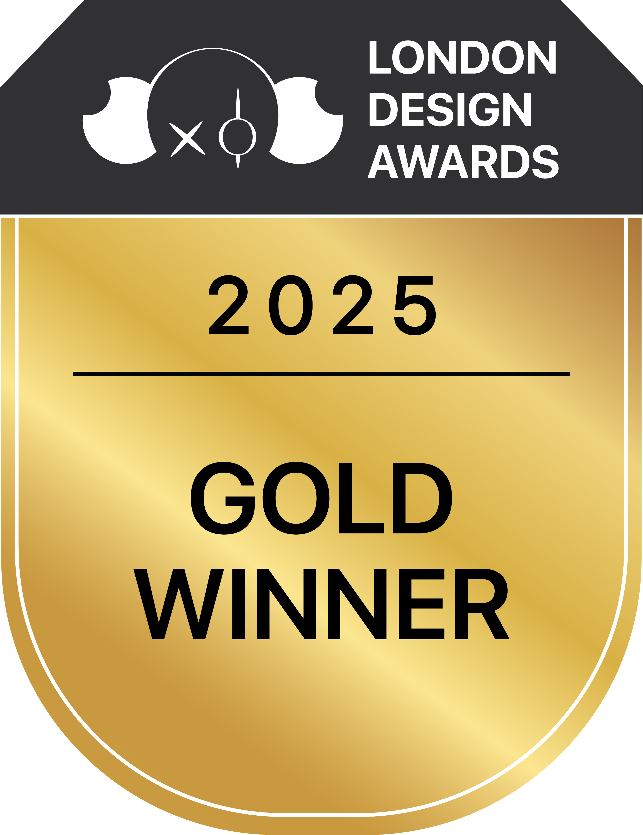
2025
Measured Living: A 43㎡ Response to Urban Stillness
Entrant Company
自由業者
Category
Interior Design - Residential
Client's Name
ChiJui-Wang
Country / Region
Taiwan
In response to the spatial constraints of a 43㎡ apartment in a dense urban environment, this project redefines the modern home through thoughtful zoning, material sensitivity, and poetic restraint. The original layout was narrow and compartmentalized. We removed all internal partitions and reimagined the flow using layered volumes instead of walls—transforming a confined layout into a cohesive and open spatial experience.
Tall wood veneer cabinetry provides privacy and vertical rhythm, while a half-height marble TV wall doubles as a dining table, serving as the central anchor of the space. This sculptural mass defines public and private areas without interrupting the overall openness, allowing for both separation and continuity.
Materiality plays a vital role in communicating atmosphere. Rich dark wood tones, hand-applied gray-green metallic finishes, and warm indirect lighting create a tranquil, understated environment. The space balances hard and soft textures—wood and metal, stone and light—yielding a quiet sense of sophistication.
Personalization was another key driver: the resident’s passion for music became integrated into the architecture via a custom vinyl display and AV wall. Each zone reflects the user’s daily rhythms while maintaining visual coherence.
Ultimately, this home is a meditation on scale and emotion. Within a limited footprint, it prioritizes human experience over spectacle—proving that small spaces can feel expansive when crafted with clarity, intention, and care.
Credits
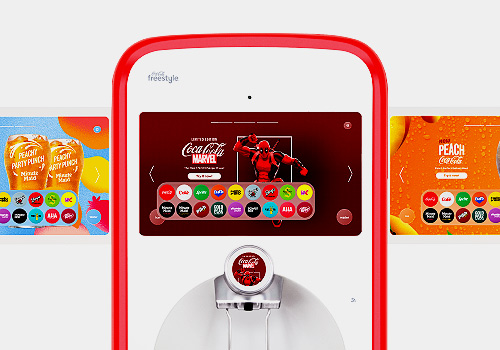
Entrant Company
The Coca-Cola Company
Category
User Interface Design (UI) - Food & Beverage

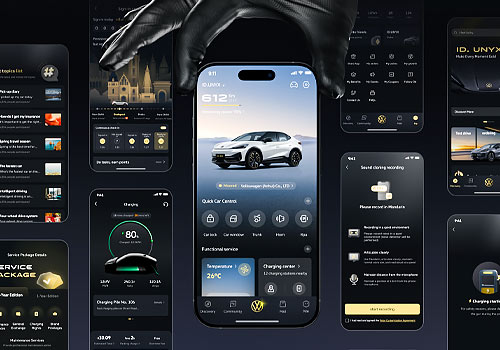
Entrant Company
Volkswagen (Anhui) Digital Sales and Service Company Limited
Category
Communication Design - Apps / Software

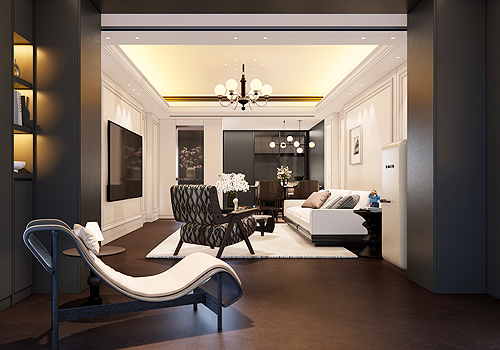
Entrant Company
HUASHENG DESIGN AGENCY
Category
Interior Design - Residential

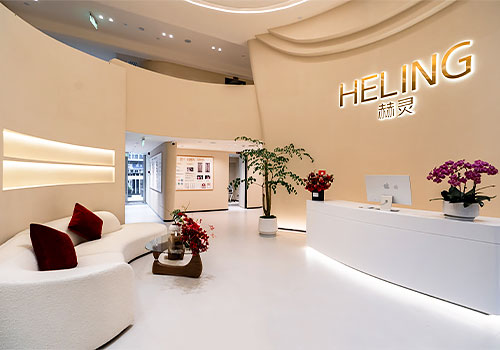
Entrant Company
Kewei System Design
Category
Interior Design - Healthcare

