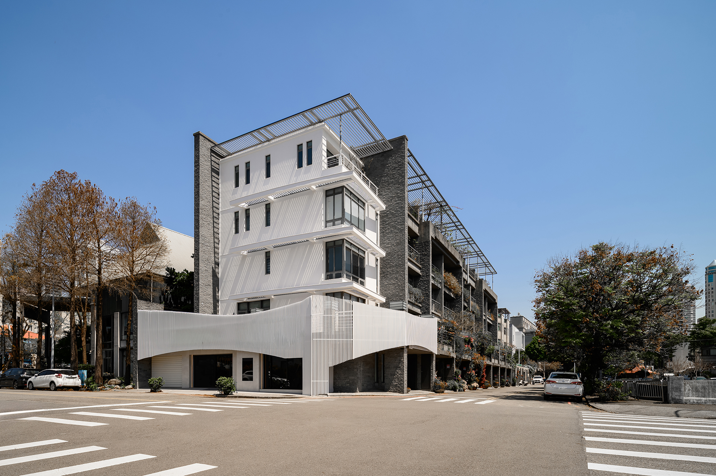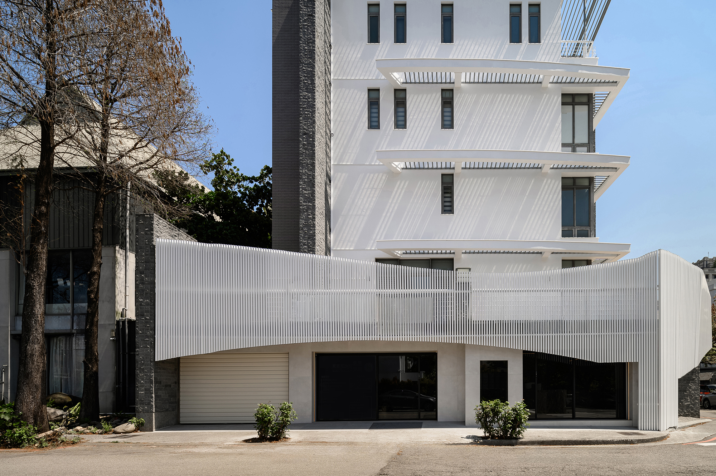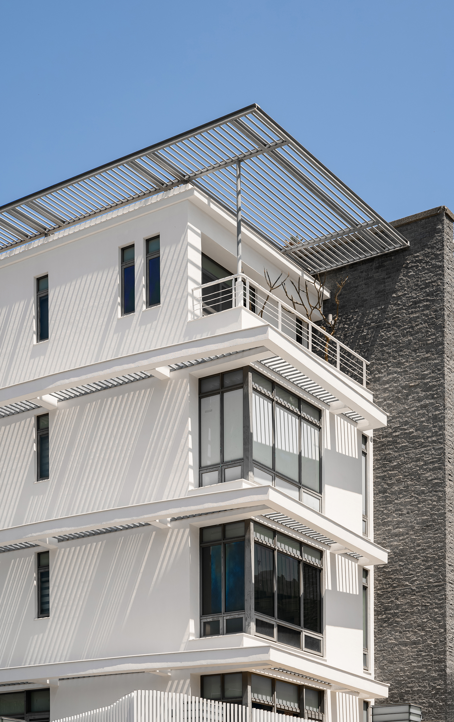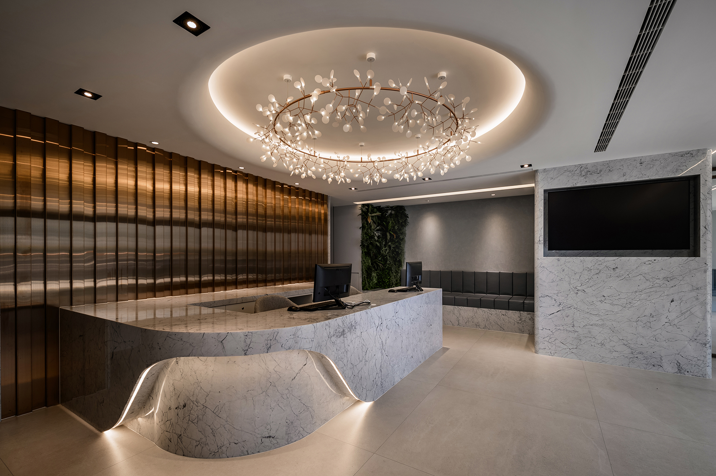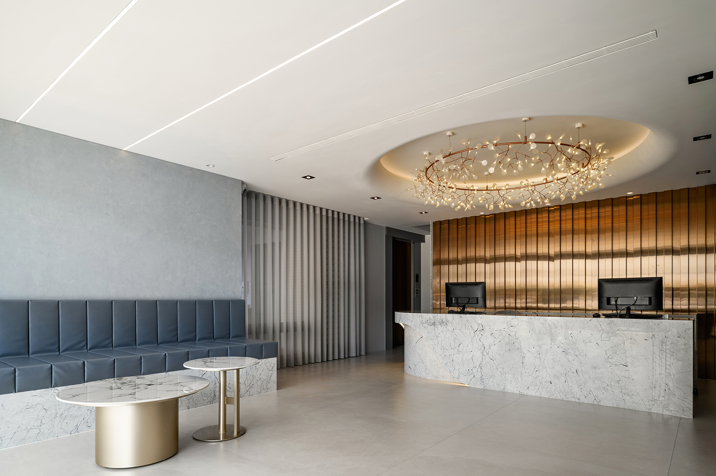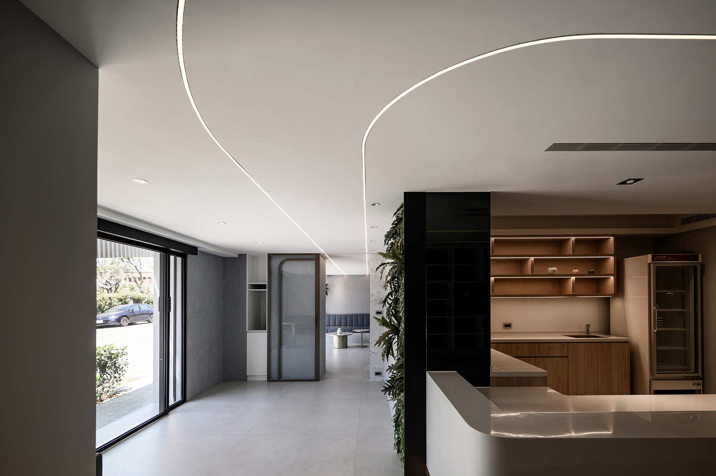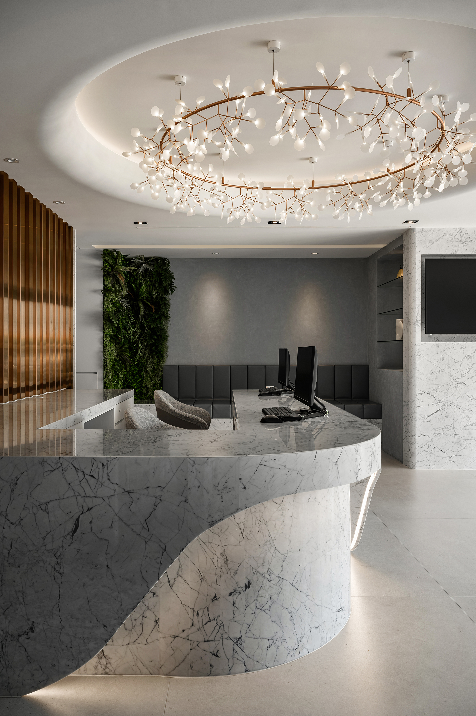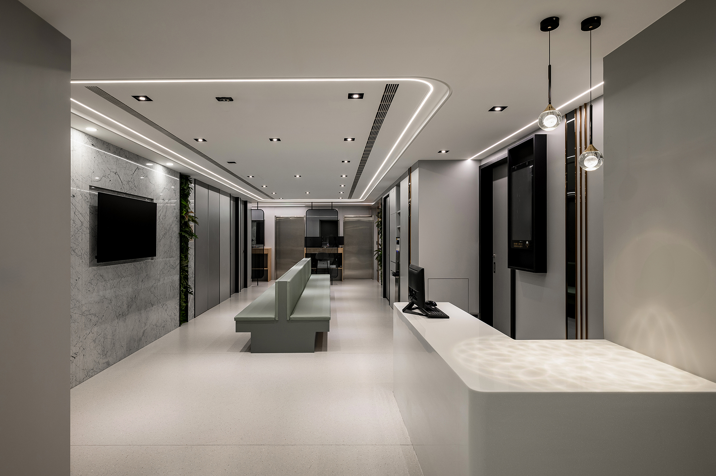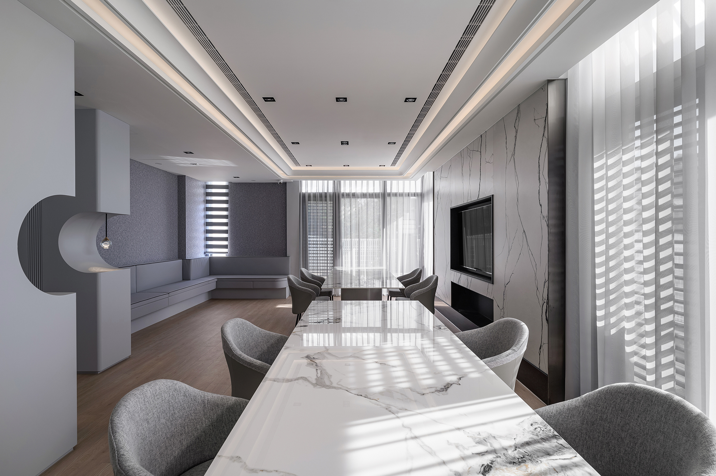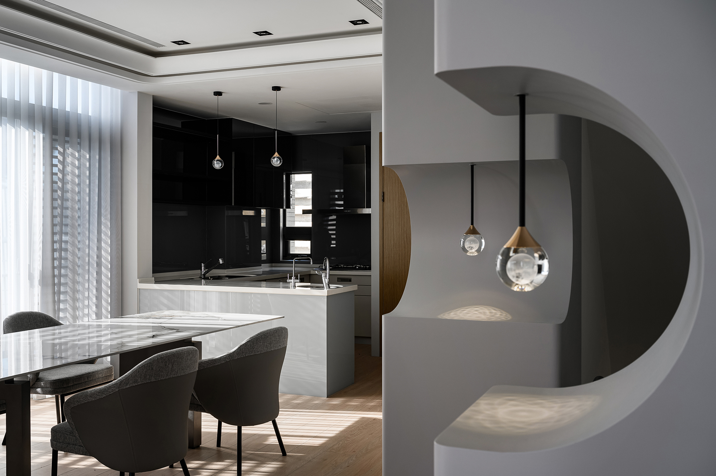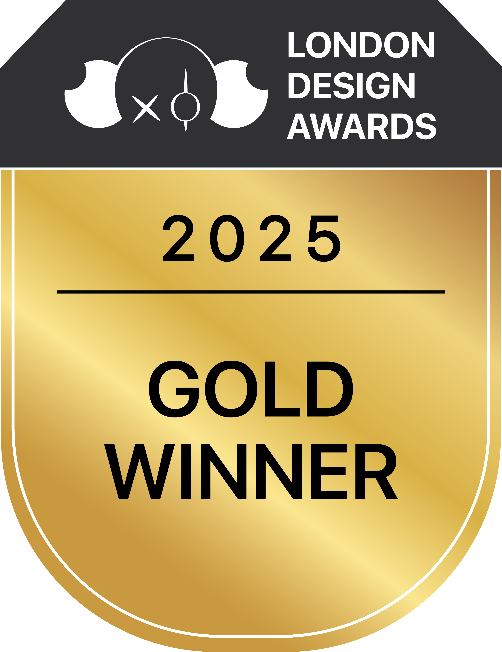
2025
Sanctuary of Healing Light
Entrant Company
JY SPACE DESIGN
Category
Interior Design - Clinic / Hospital
Client's Name
Juliet Breast Medical Group
Country / Region
Taiwan
The clinic’s exterior is defined by precision-engineered white wave-shaped grilles, establishing a visual continuity with the streamlined interior and fostering a unified, tranquil spatial environment. Within the reception area, rose gold-plated titanium wall panels are strategically deployed to convey both sophistication and warmth, while a circular ceiling and petal-inspired pendant lighting deliver a diffused, calming illumination. The reception counter, meticulously crafted from white marble with intricate carvings and softened, rounded edges, is purposefully designed to minimize physical and psychological barriers, ensuring a welcoming and stress-free experience for patients.
The waiting area integrates ergonomically designed gray-blue sofas and vertical green plant walls, cultivating a serene and restorative environment that supports patient comfort and well-being. Transitioning into the pharmacy through precision-fitted metal and glass sliding doors, the design language remains consistent, with systematically organized wooden cabinetry and continuous, curved LED light strips that intuitively direct circulation and amplify spatial depth.
The treatment area on the first basement level utilizes a material palette of iron, gray glass, and hygienic melamine panels, balancing clinical professionalism with a calming ambiance optimized for both staff efficiency and patient reassurance. On the second floor, the multi-functional lounge incorporates classical moldings, tongue-and-groove wall panels, and ultra-thin tiles, unified by a C-shaped terminal wall and rounded pendant luminaires. This configuration is intentionally designed to embody an atmosphere of support and trust, reinforcing the collaborative relationship between medical professionals and patients.
This project strategically employs eco-conscious building materials with inherent antibacterial properties, including advanced artistic coatings, high-performance thin-format tiles, and resilient engineered wood flooring. The integration of living walls throughout the facility introduces a dynamic element of biophilic design, actively enhancing indoor air quality and fostering a vibrant, restorative atmosphere. Expansive corridors and meticulously planned circulation routes are engineered to optimize patient flow, minimizing congestion and supporting a seamless, stress-free experience across every stage of the medical visit. From the rigorous selection of materials to the deliberate spatial configuration, each aspect of the environment is purposefully designed around user needs, exemplifying a holistic approach that unites clinical excellence with empathetic, human-centered care.
Credits
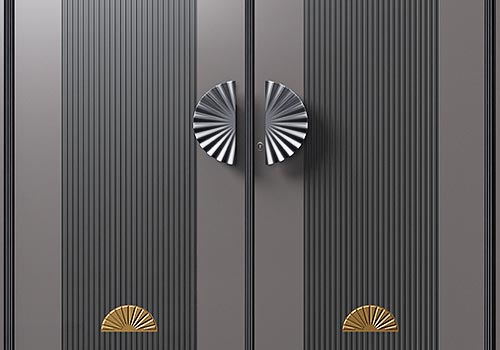
Entrant Company
Zhejiang Huabiao Security Technology Co., Ltd.
Category
Product Design - Windows, Doors


Entrant Company
Cultura Design
Category
User Interface Design (UI) - Website Redesign


Entrant Company
Bu\'er Zhiyi Design Studio
Category
Interior Design - Leisure & Wellness

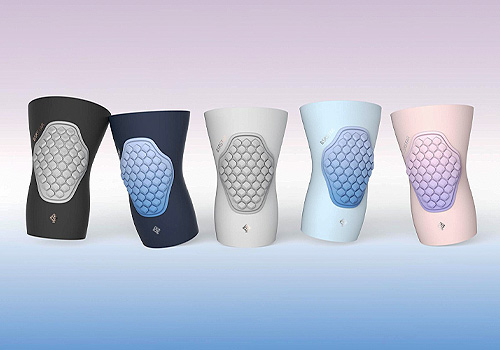
Entrant Company
Bsrstar (Shanghai) Technology Co., Ltd.
Category
Product Design - Baby, Kids & Children Products

