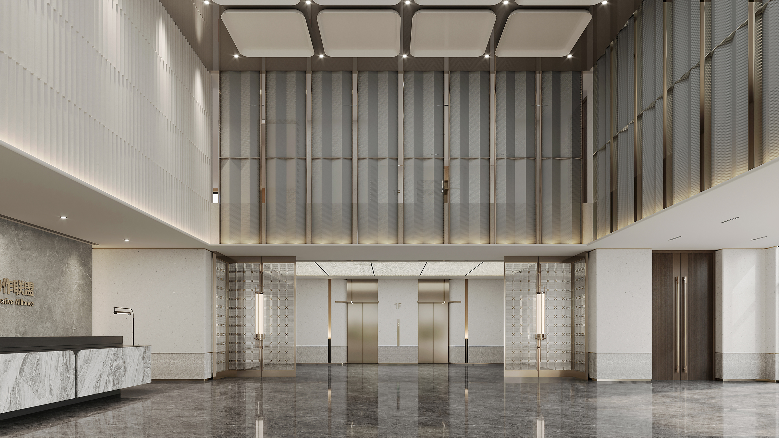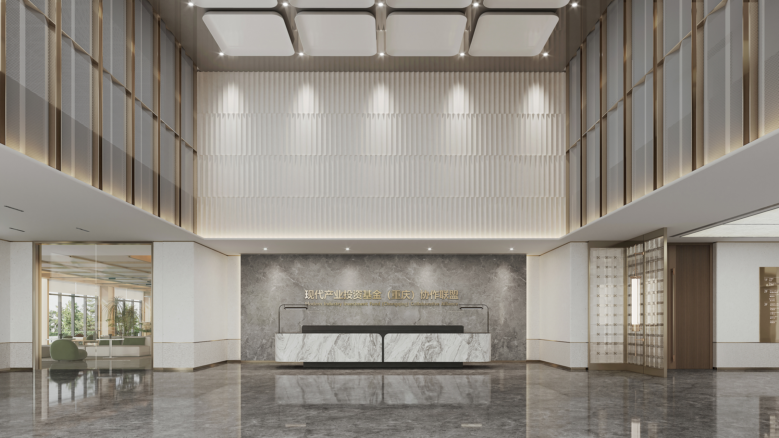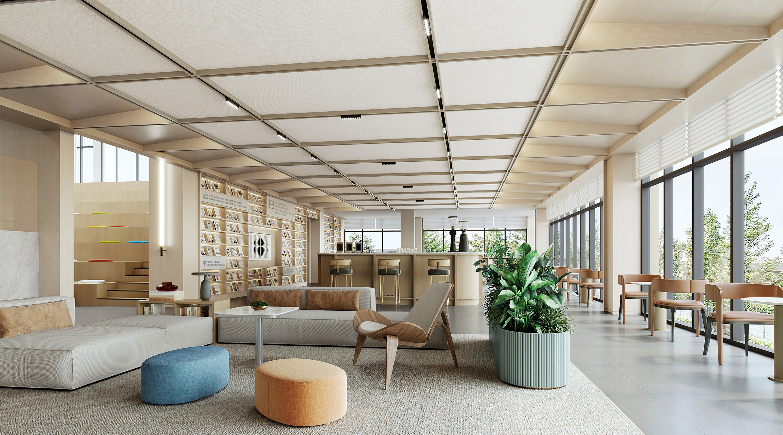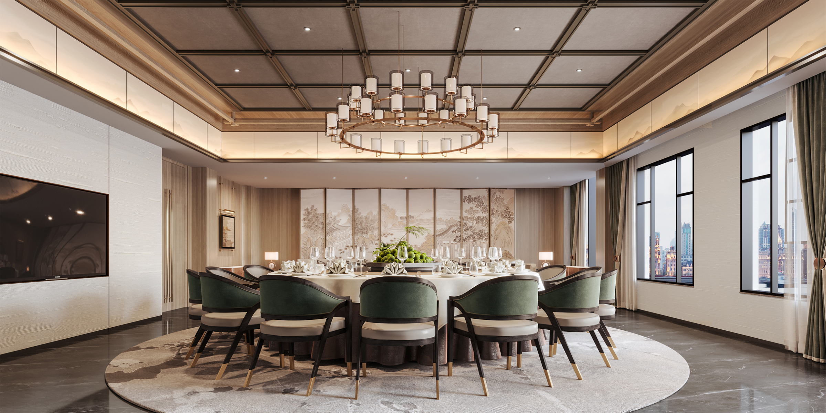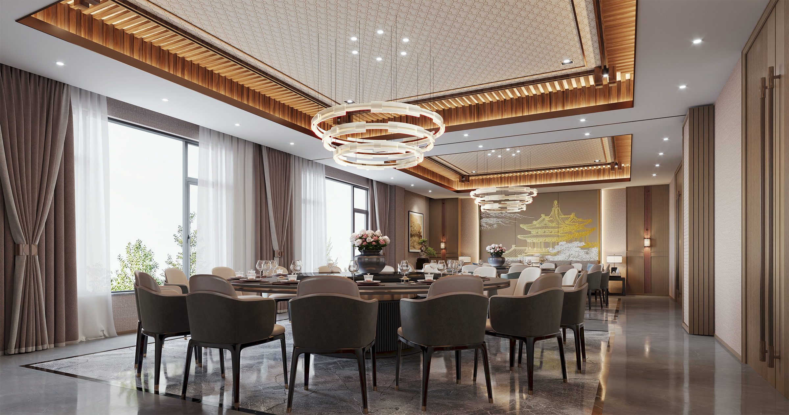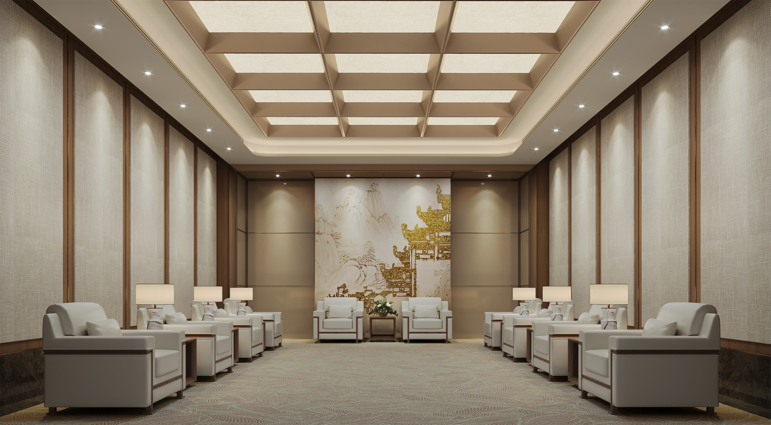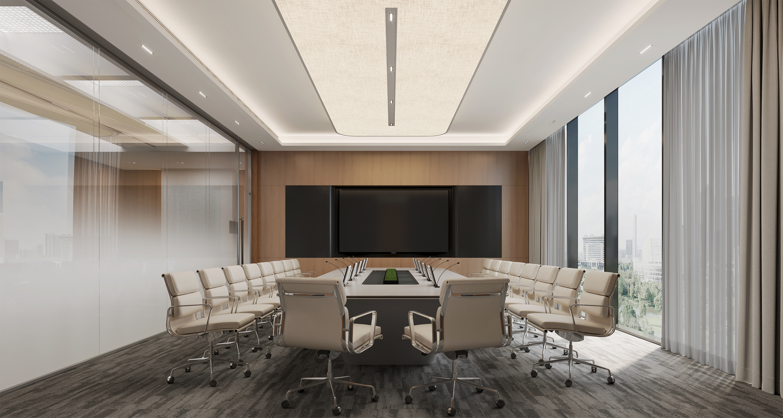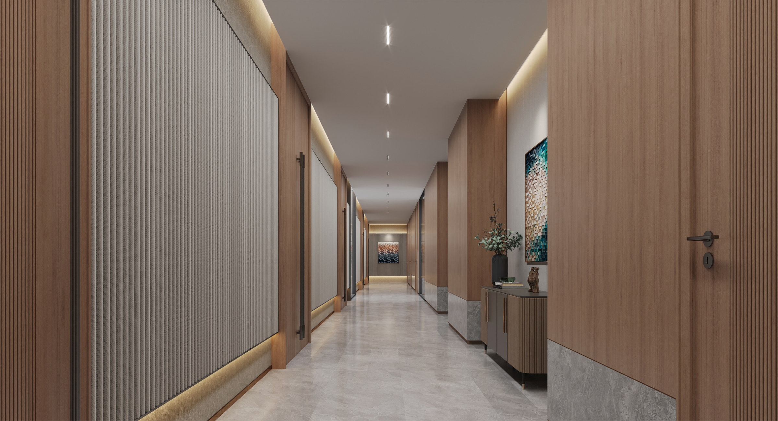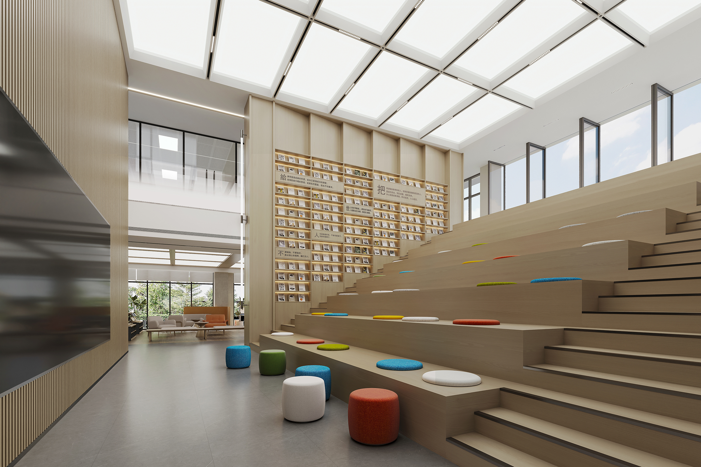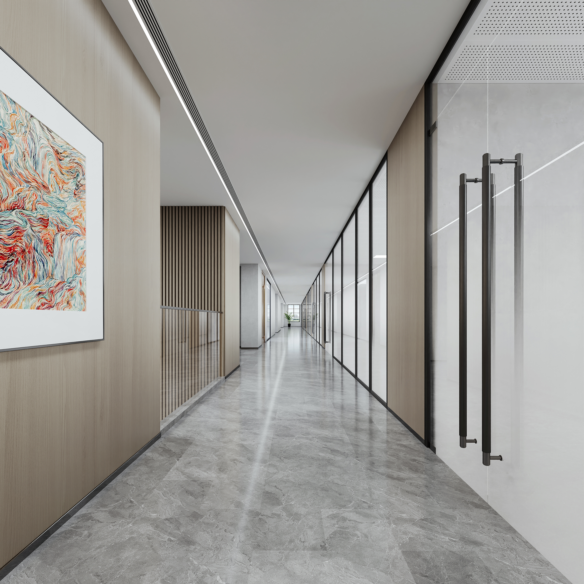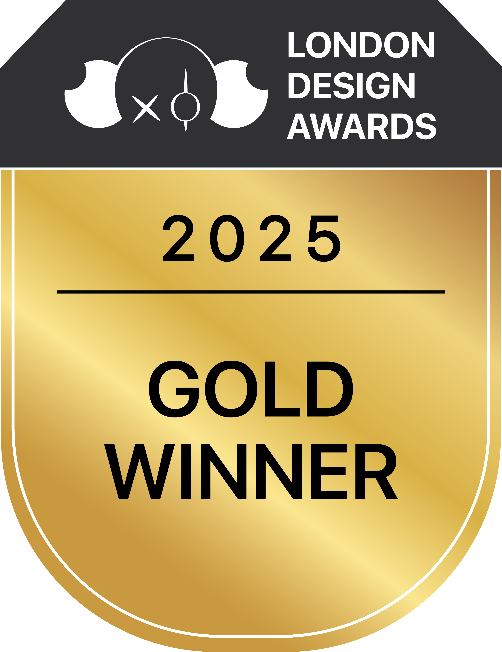
2025
Bailin Park Renovation Design
Entrant Company
Liu Juan
Category
Interior Design - Renovation
Client's Name
Chongqing High tech Group Co., Ltd
Country / Region
China
The decoration and renovation project of Bailin Park 1 # and 2 # is located in Bailin Park, Yubei District, Chongqing. The total construction area is about 5100 square meters, with four floors, one underground and three above ground. This project is carefully planned based on the diversified needs of the fund company, and the first floor will create an internal cafeteria and supporting facilities for the fund company, providing employees with a convenient and comfortable dining environment; On the first floor, a grand entrance hall for fund companies is set up, and a coffee shop that can be opened to the public is also planned. The open multi-functional staircase communication area running through the two floors at the end of the coffee shop not only becomes a visual focus, but also creates an open space for diverse communication. The second floor focuses on the office and conference functions of fund companies to ensure efficient work; The third floor is responsible for external reception and meetings, showcasing the corporate image. The design style is deeply in line with the characteristics of the fund industry, with a modern, efficient, and concise tone, using simple and smooth lines and high-quality materials to create a professional and stylish spatial atmosphere.
Credits

Entrant Company
Ke Zhen,Liu Zhixiong,Xiang Ming,Li Shiyuan
Category
Product Design - Sustainable Living / Environmental Preservation

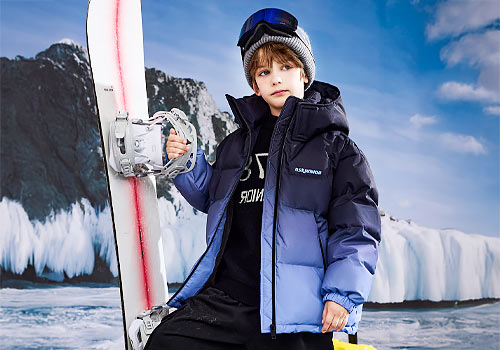
Entrant Company
Hangzhou Ouchao Trading Co., Ltd.
Category
Product Design - Textiles / Floor Coverings


Entrant Company
HANGZHOU KEGUO BRAND MANAGEMENT CO., LTD
Category
Packaging Design - Retail

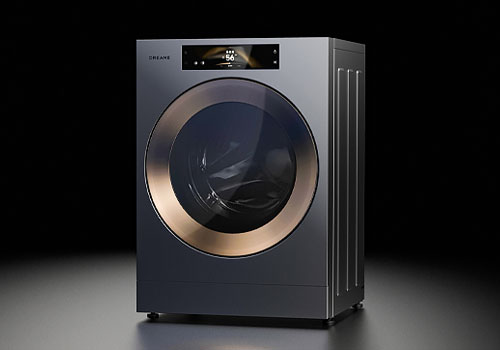
Entrant Company
Dreame Innovation Technology (Suzhou) Co., Ltd.
Category
Product Design - Home Appliances

