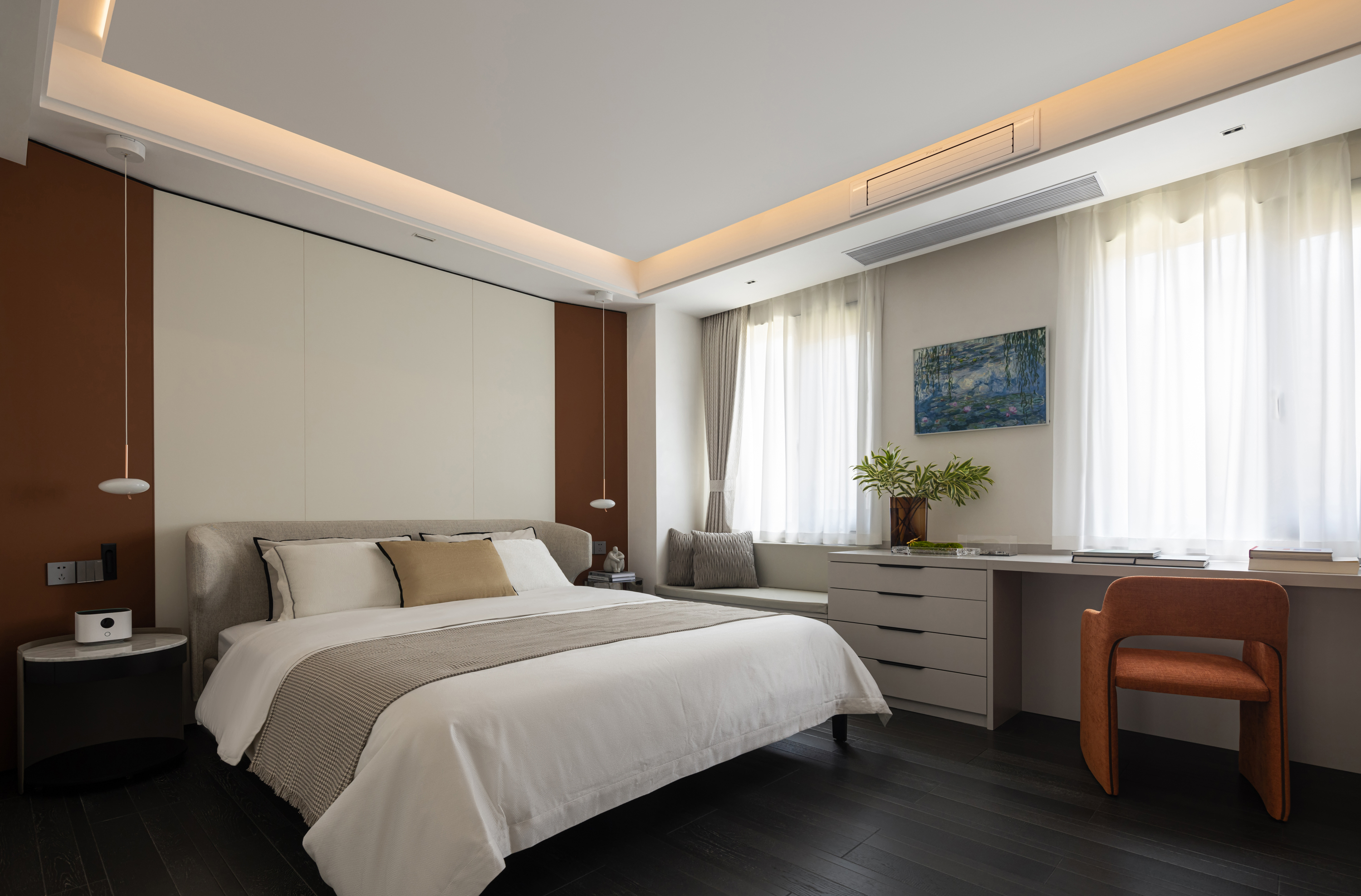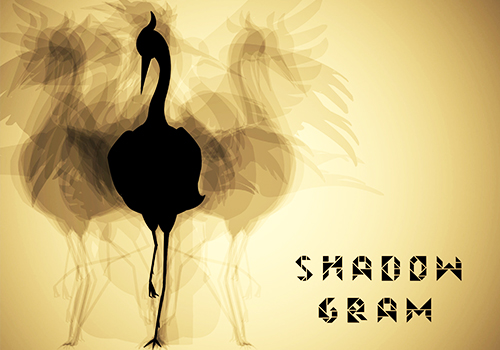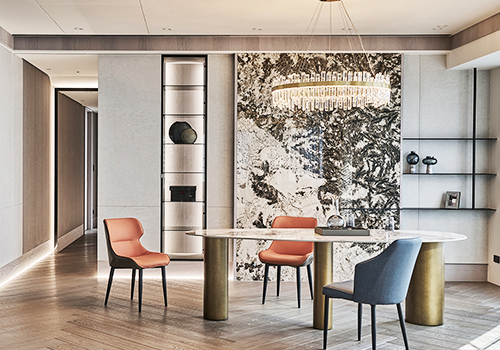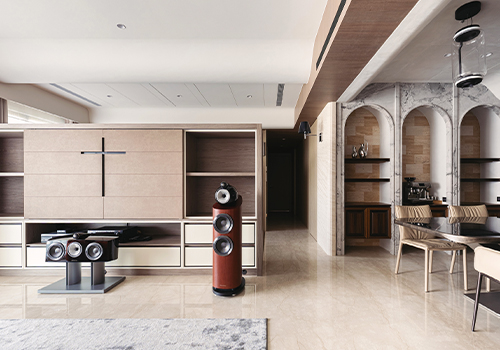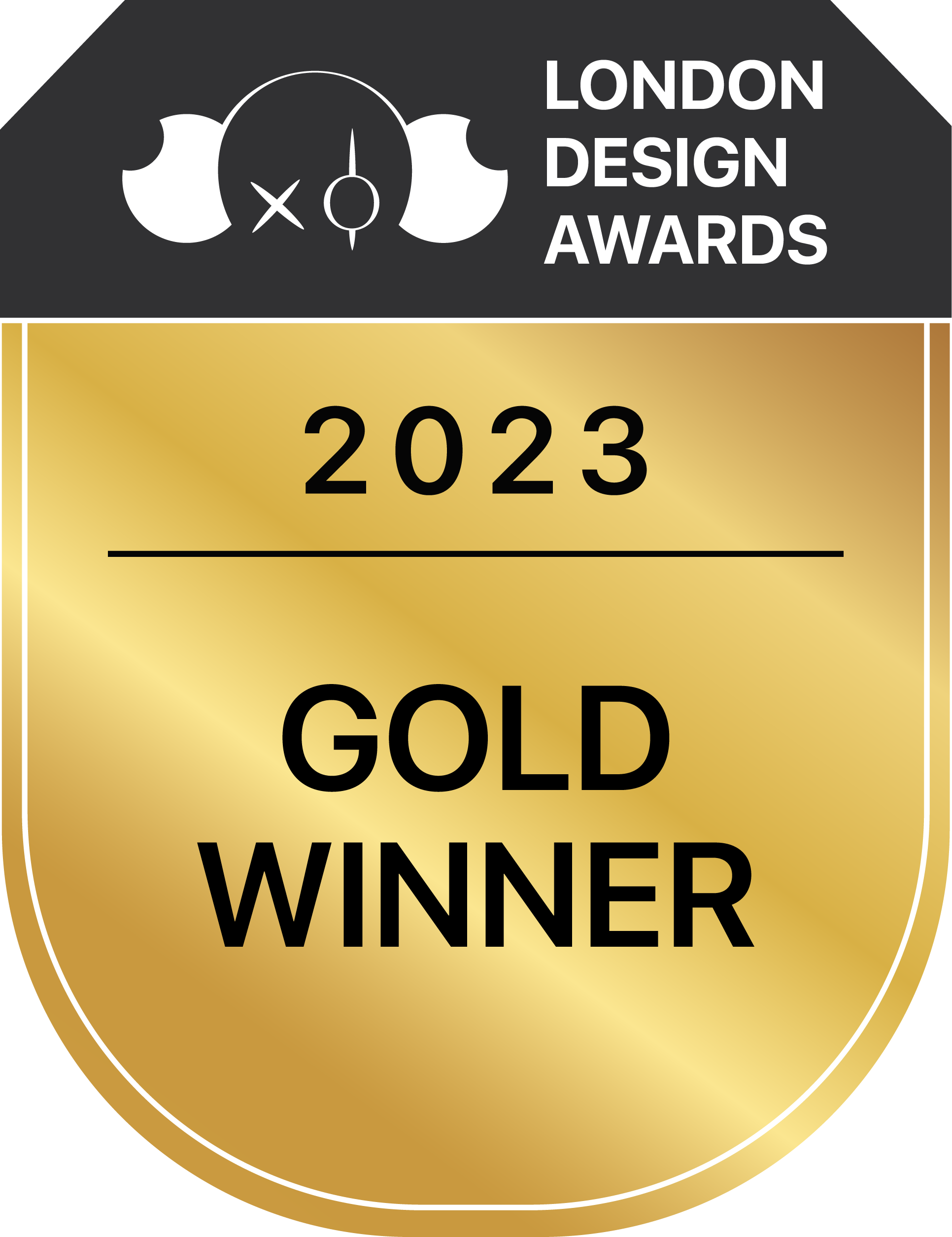
2023
Art creates the environment and spiritual residence
Entrant Company
DAMO DESIGN
Category
Interior Design - Residential
Client's Name
Country / Region
China
The project is located in Jiahe Welcome City, Jingdezhen. The building structure consists of two floors. The first floor is the living room, study, dining area, etc., and the second floor is the rest area for family members. Due to the problems of "not enough height" and "too many beams" in the original structure, we optimized the internal framework by means of "hiding" and "modeling", and at the same time reshaped the relationship between people and space according to the demands of the owners.
People who have lived in cities for a long time are eager to have a place to belong physically and mentally. Through the dark processing of the light source, create a quiet atmosphere, continue the contemporary aesthetic interest with the square inch, and realize the emotional exchange.
Credits
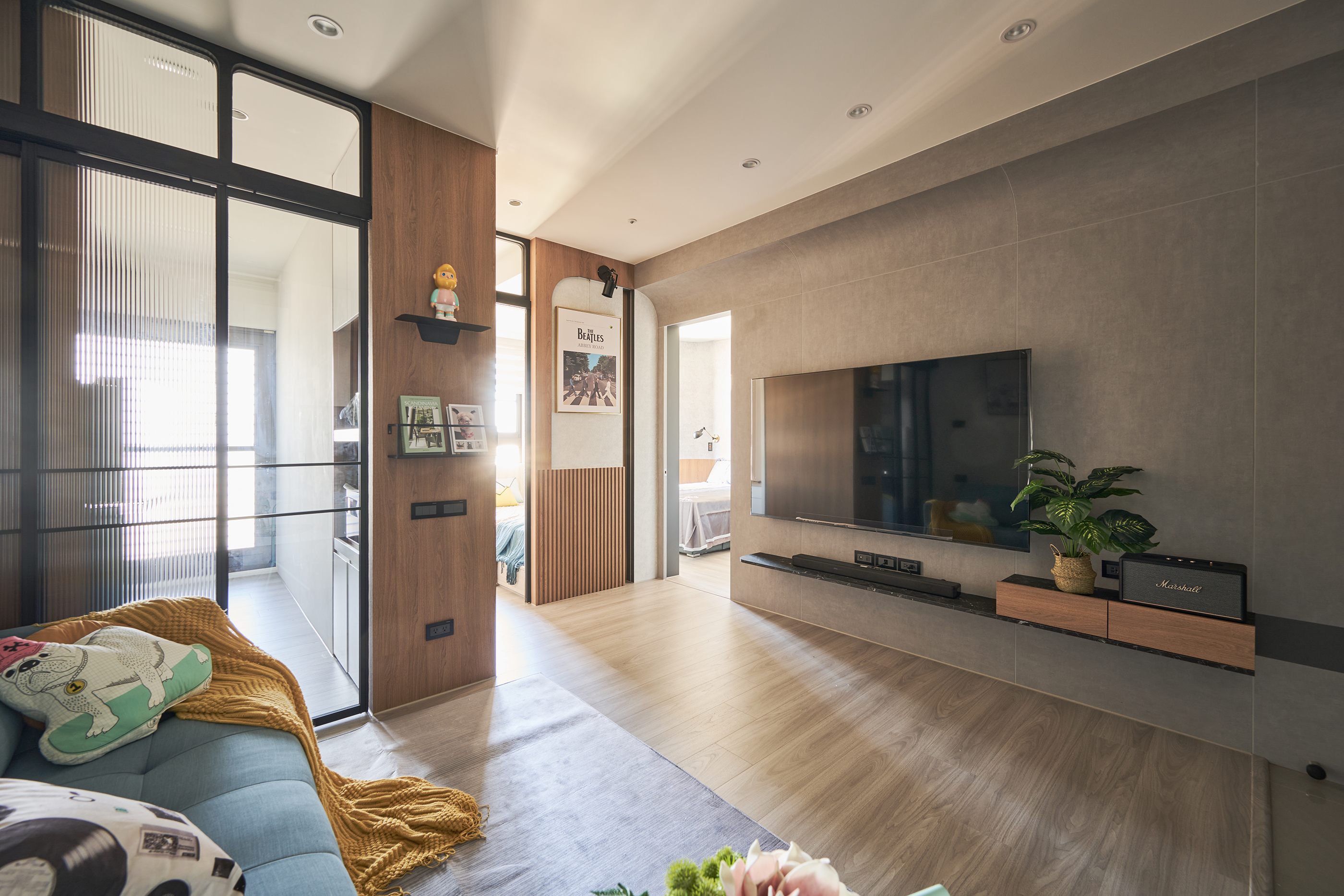
Entrant Company
Jinhuai Space Design
Category
Interior Design - Residential










