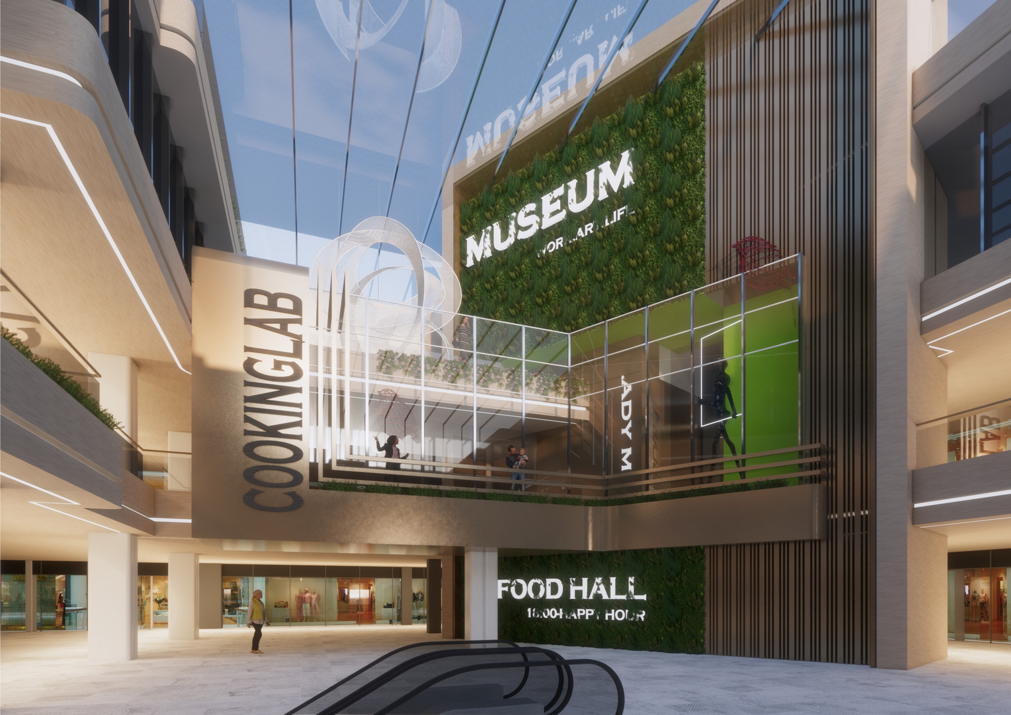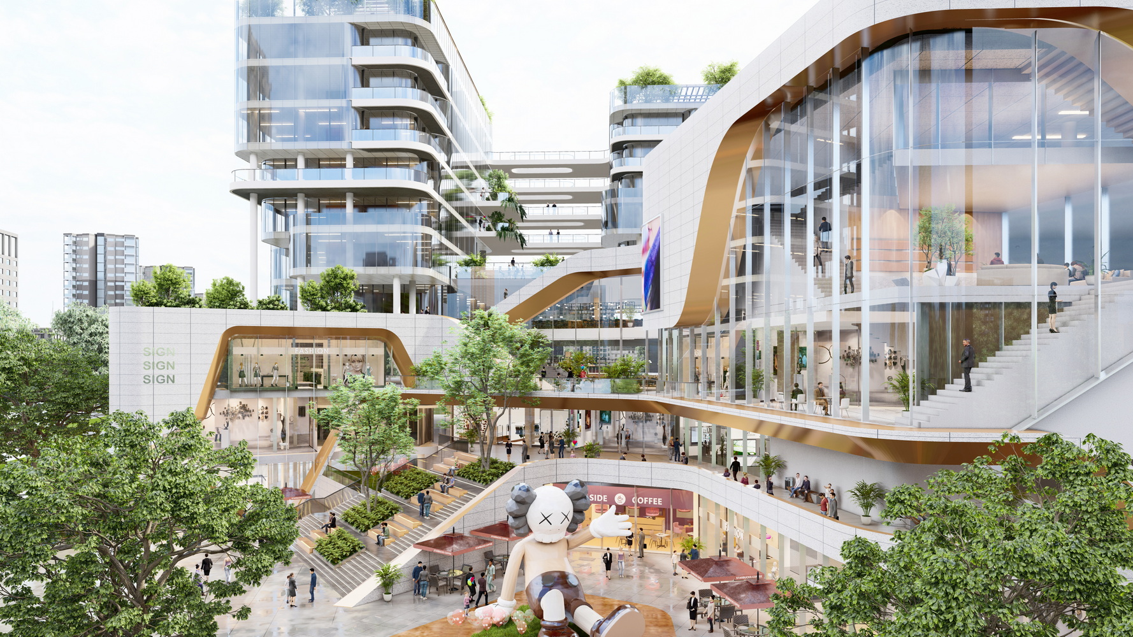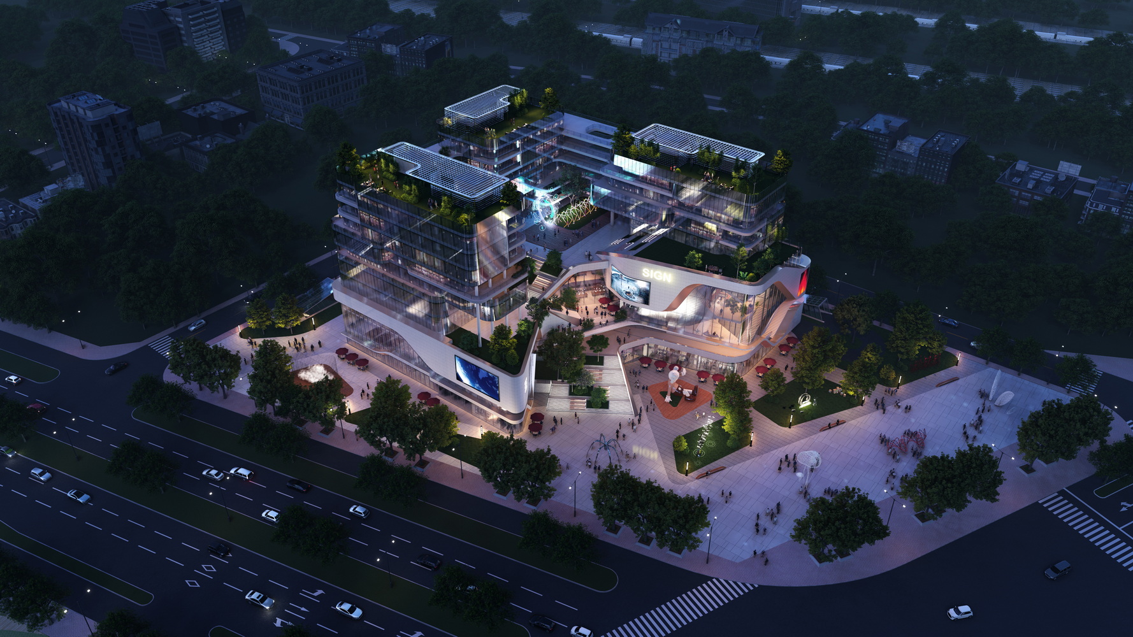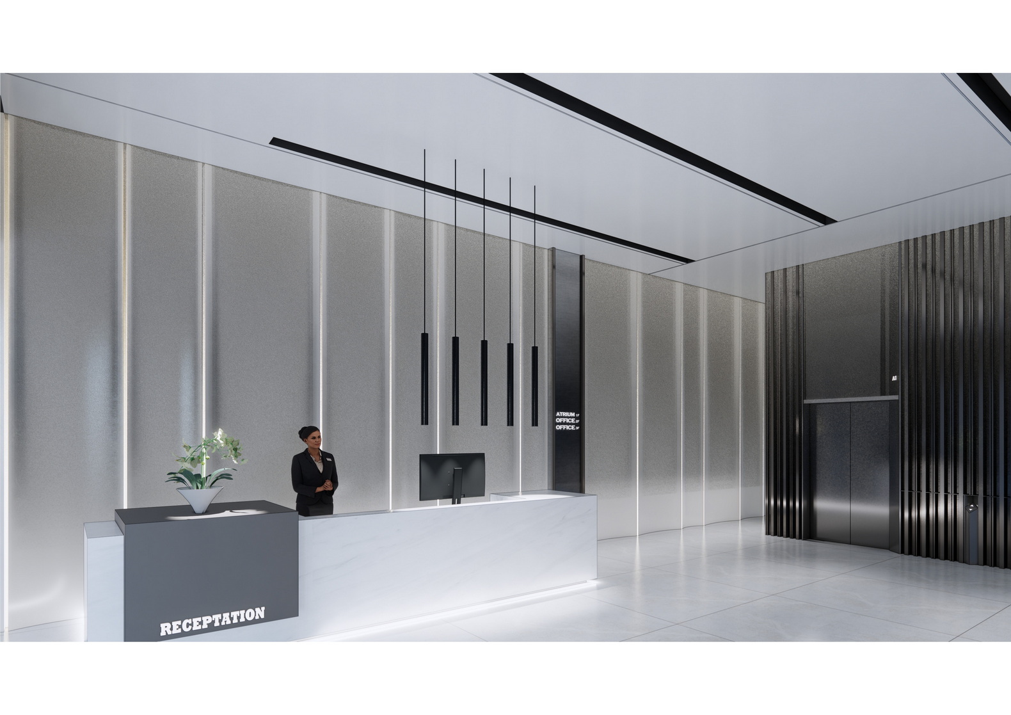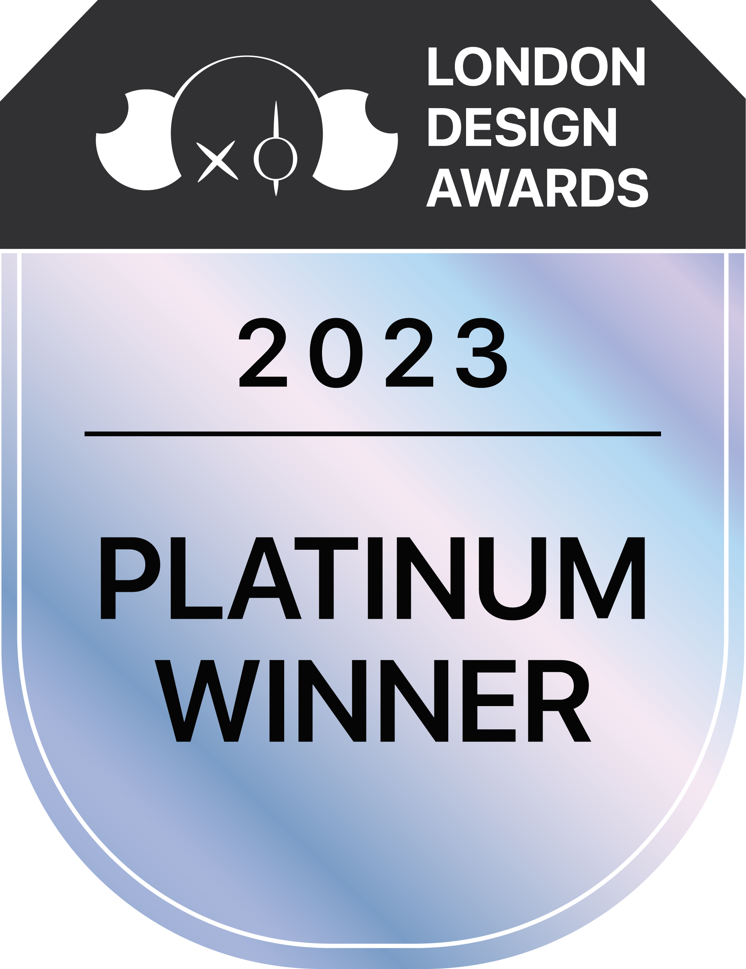
2023
Changhuwan Community Care
Entrant Company
HZS
Category
Architectural Design - Retails, Shops, Department Stores & Mall
Client's Name
Jinhua Changhuwan Urban Renewal Co., Ltd.
Country / Region
China
Located in Wucheng District, Jinhua City, Zhejiang Province, China, the project aims to create an immersive life service center with the goal of creating a new life experience. The main objective is to enhance the living infrastructure of the neighboring citizens and enrich people's daily life.
The project is mainly composed of culture, commerce, sports, office and home care center and supporting facilities. The upper and lower zones are divided, with culture, commerce, sports and other convenient businesses in the lower zone and business offices in the upper zone, both of which are connected through a sky garden to form a comprehensive and three-dimensional neighborhood center.
Different from the traditional design idea of separate functions, we hope to create a new benchmark of integrated neighborhood center by mixing multiple business modes and integrating them by setting up a public urban living room to integrate various business modes to form an integrated neighborhood center.
The whole building function is divided into upper and lower zones, and the lower zone is set up with four floors, turning zero into whole, integrating the functions of culture, commerce, sports and ancillary facilities through open space, and the four-story high atrium in the center provides a comfortable waiting area for the various types of business and forms a public eco-living room; the high zone is set up with office business, connected by the green corridor in the air, and the sky garden set up between the two provides good outdoor recreational venues for the office of the enterprise, and the high zone office is reduced from the south to the north step by step, so as to avoid blocking the residential buildings on the north side.
The project prioritizes the use of natural drainage systems and low-impact development facilities to realize the natural accumulation, infiltration, purification and sustainable water cycle of rainwater, to improve the natural restoration ability of the water ecosystem, and to maintain the good ecological function of the city.
The main building plaza uses micro-topography to effectively organize surface runoff, increase landscape levels, and effectively combine with sponge green settings.
Credits
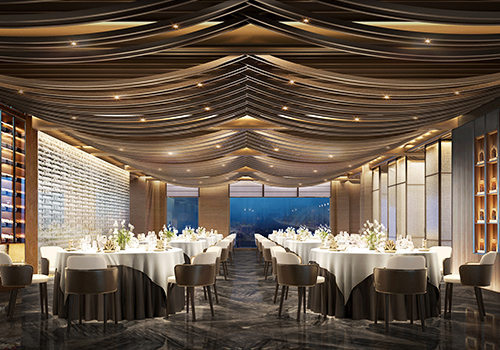
Entrant Company
Han Liang
Category
Interior Design - Restaurants & Bars

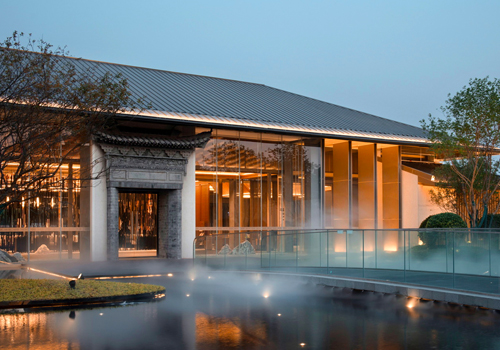
Entrant Company
HZS
Category
Architectural Design - Hospitality

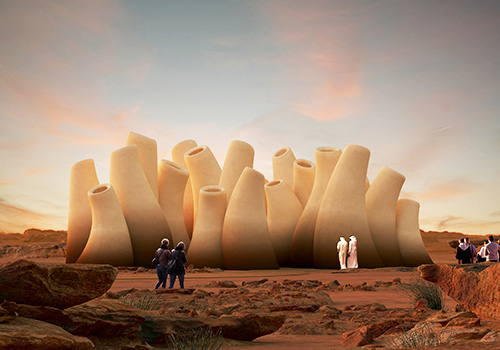
Entrant Company
FAHED+ARCHITECTS
Category
Conceptual Design - 3D Printed

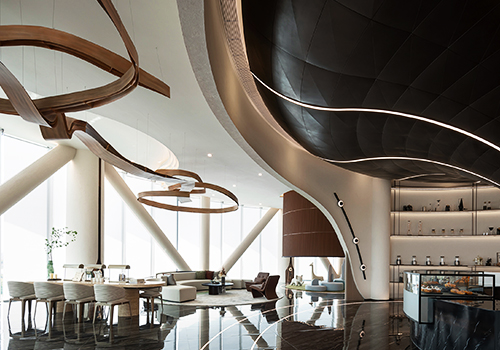
Entrant Company
Sheng Menghua
Category
Interior Design - Commercial

