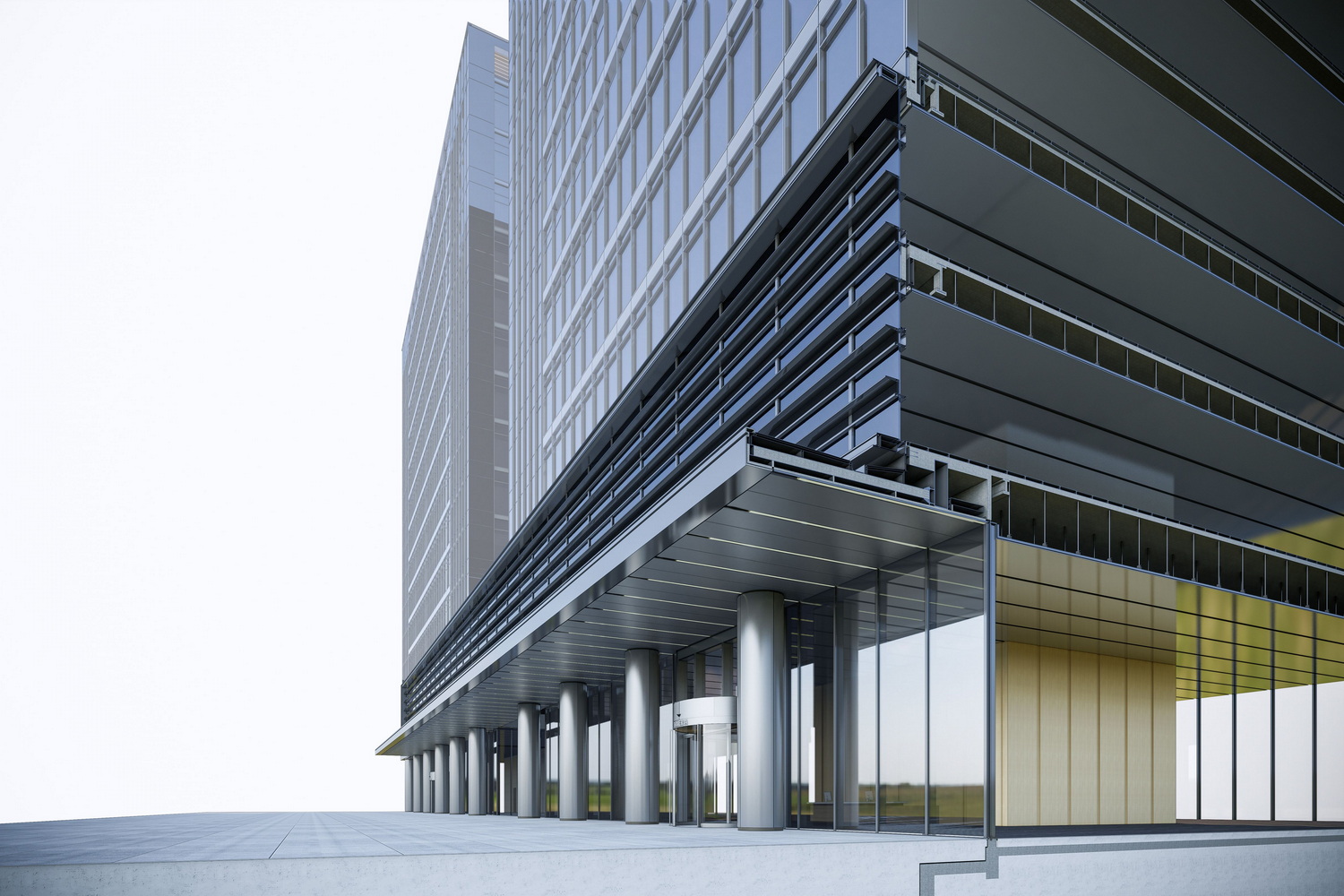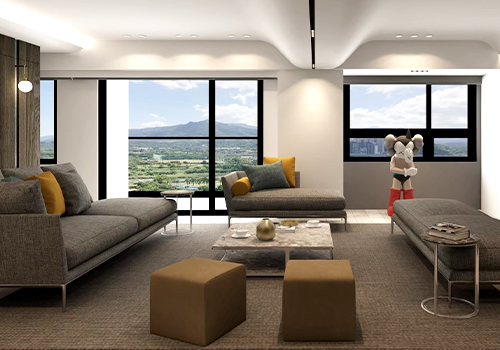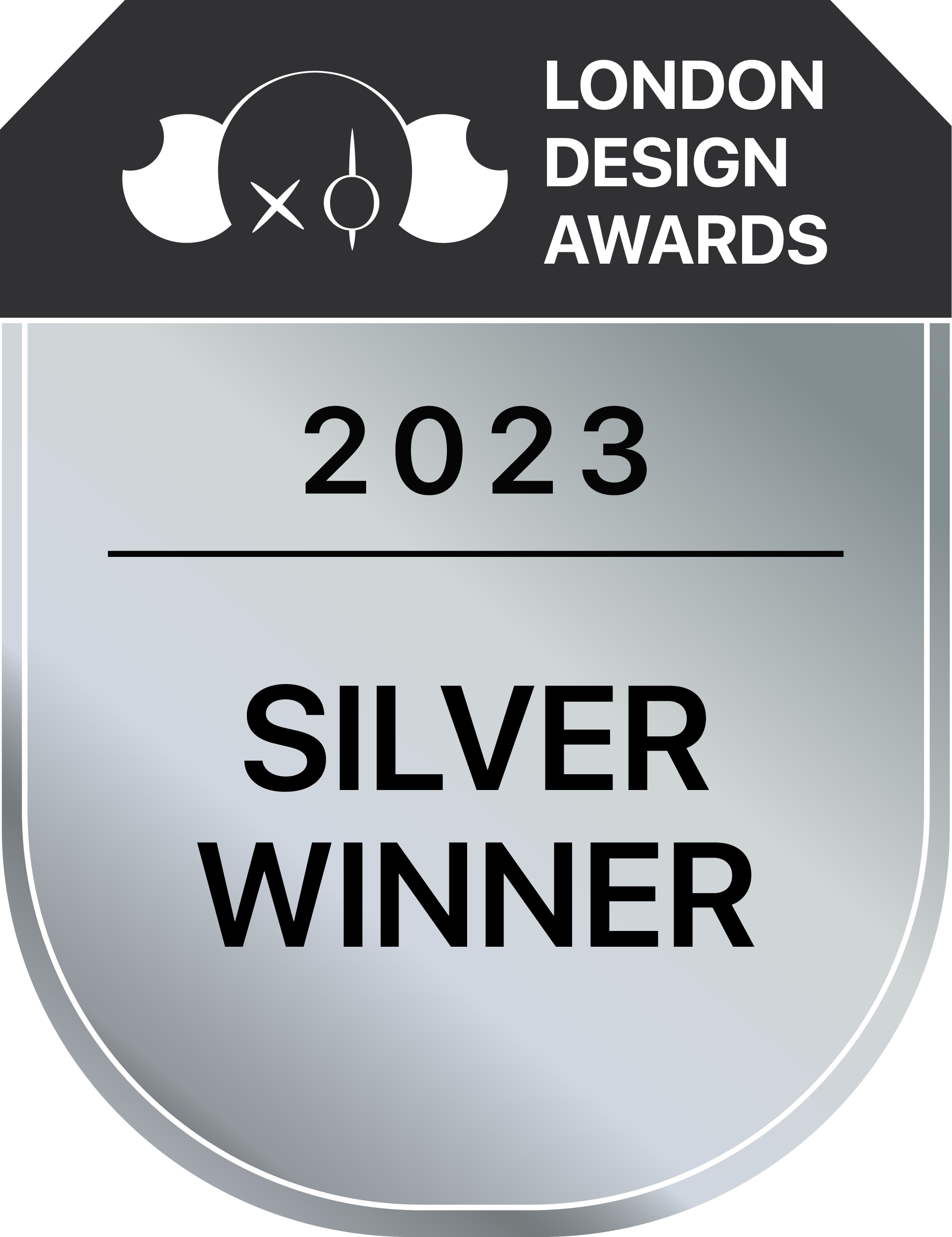
2023
POWERCHINA Technology Innovation Industrial Park
Entrant Company
HZS
Category
Architectural Design - Office Building
Client's Name
POWERCHINA REAL ESTATE GROUP LTD
Country / Region
China
Located in Linglong Lane, Beijing. The project site is rich in ecological resources, including a park with 400-year-old cultural relics on the west side, which is eligible to be built as a benchmark for urban offices.
The project consists of four 15-story office buildings, one 3-story office building, commercial area, underground staff canteen, underground parking lot, and equipment rooms. The above-ground part integrates office area and supporting functions such as community medical care, postal services, and commerce; the 4-story underground part integrates convenient facilities such as catering, gym, and staff restaurant, as well as motorized garages, non-motorized garages and equipment rooms.
In the park, the layout of multi-row slabs integrates the buildings into the urban fabric, and interpenetrates with the surrounding historical and cultural landscapes and natural ecological environment. Three east-west corridors optimize the visual effect; the inward-facing public space expands the office area for leisure; the green landscape on the west side is introduced into the park, forming an east-west landscape corridor that runs through the entire plot.
In the design concept "Lighten up the world with PowerChina’s portal", the "gateway" implies PowerChina’s innovative and open development concept, and its importance as a window to show the Chinese entrepreneurial spirit to the world. The architectural shape outlined by simple, heroic and vigorous lines is elegant, solemn, calm and powerful, reflecting the spirit of PowerChina as a world-class enterprise and brand.
The tower of this project is positioned as the flagship benchmark of the headquarters office. On the whole, the building facades echo each other, endowed with modern technology and the characteristics of the times, emphasizing the solemn, concise and grand architectural image. The frame design is introduced to strengthen the clarity, simplicity and solemnity of the building, which complements the vertical lines of the frame and agrees with each other in aesthetics. Such a minimalist design language further strengthens the office image of the headquarters, while the exquisite details of the curtain wall highlight the quality of the office. The design of the tower fully considers the functional requirements such as ventilation, lighting, green energy saving, and office quality.
Credits

Entrant Company
Yangjiang Shibazi Knives and Scissors Products Co.,Ltd
Category
Product Design - Kitchen Accessories / Appliances

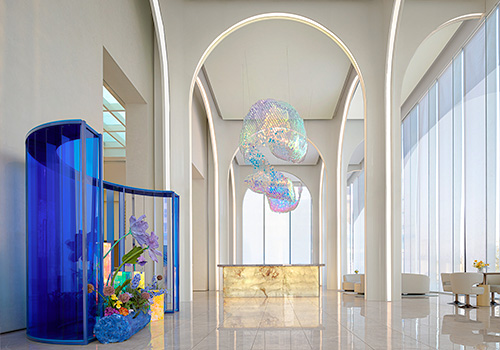
Entrant Company
Shanghai Inside Design Co.,Ltd.
Category
Interior Design - Retails, Shops, Department Stores & Mall

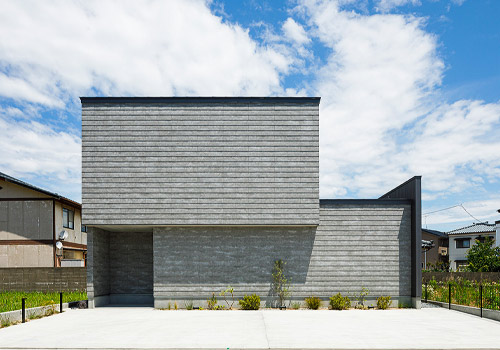
Entrant Company
Kiryu Construction Co., Ltd.
Category
Architectural Design - Residential







