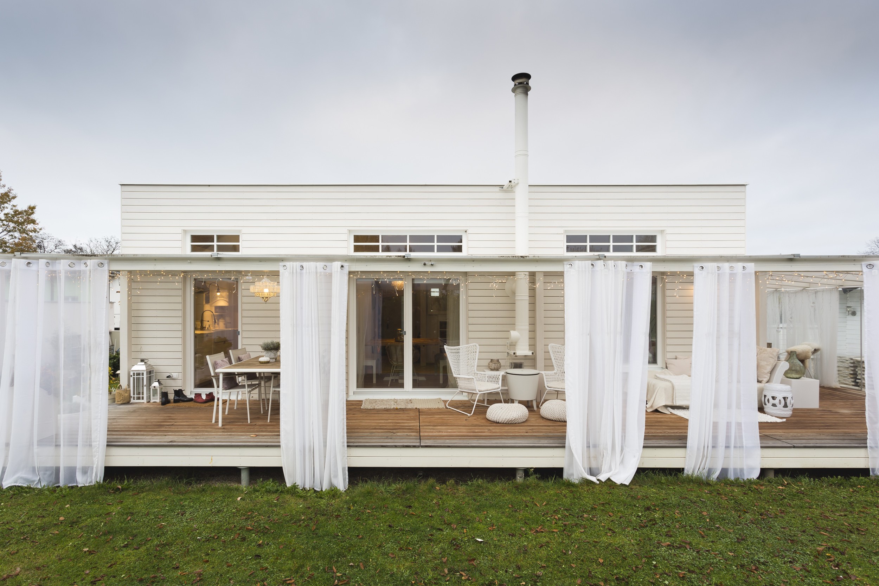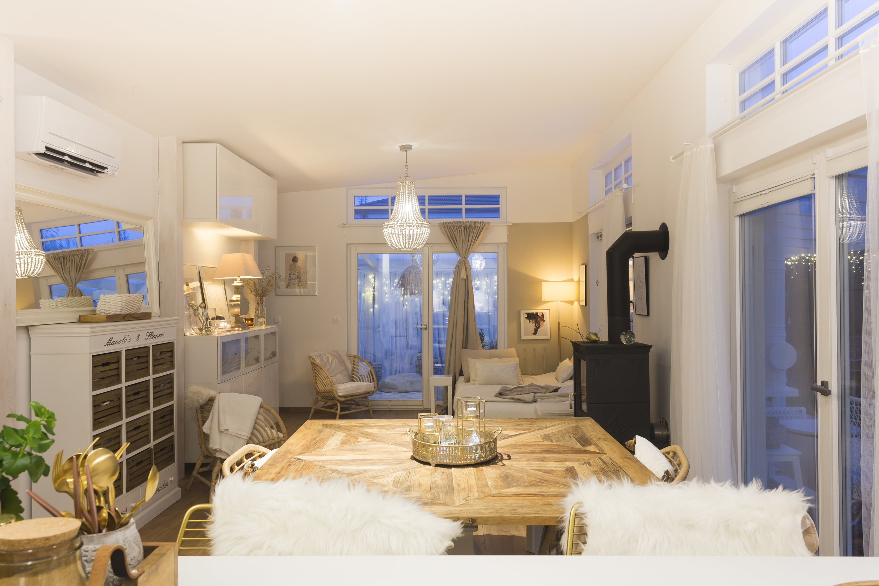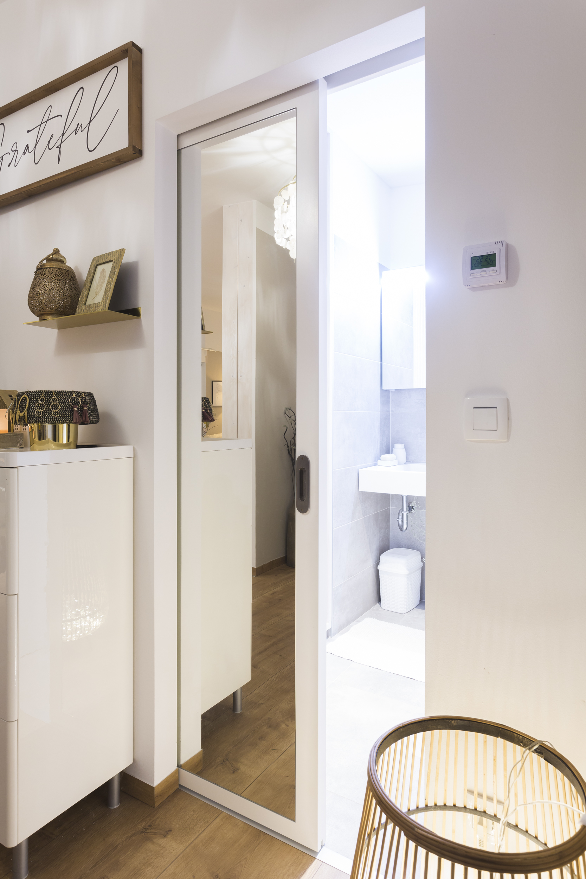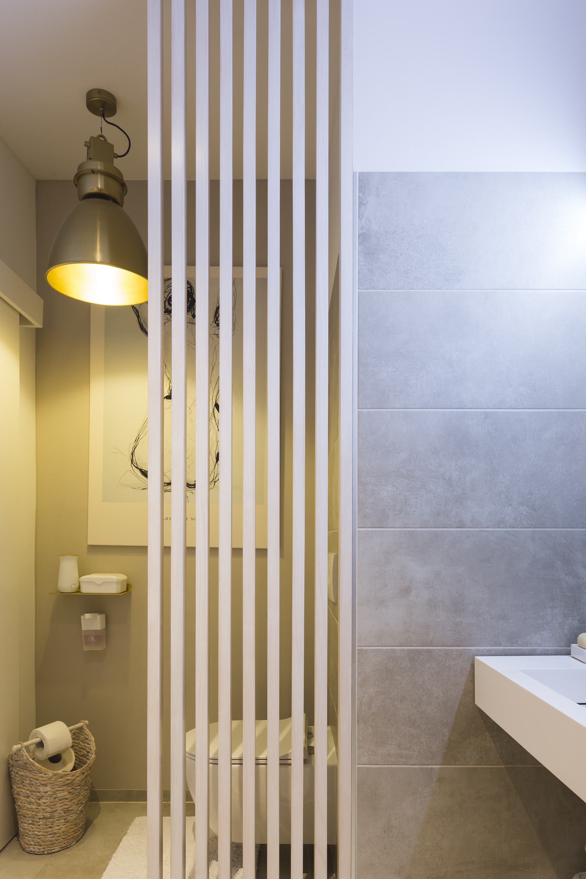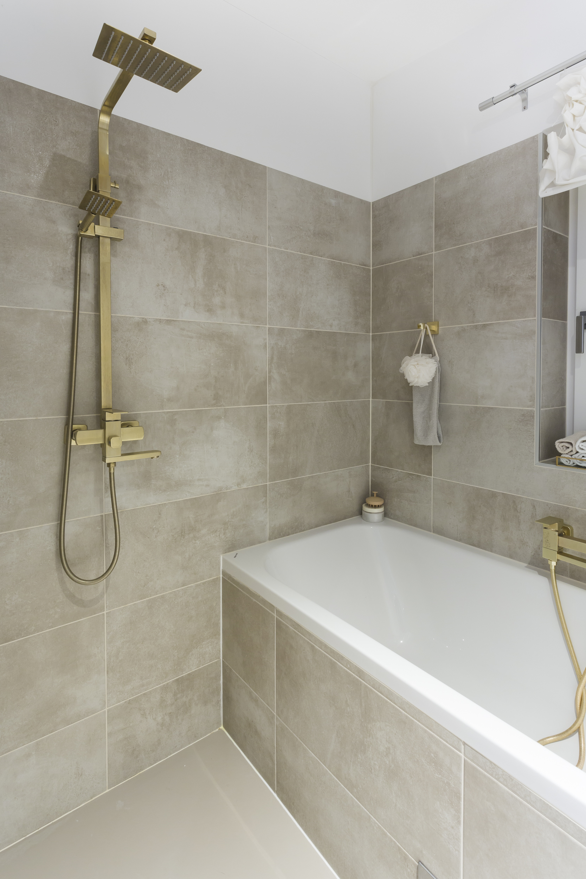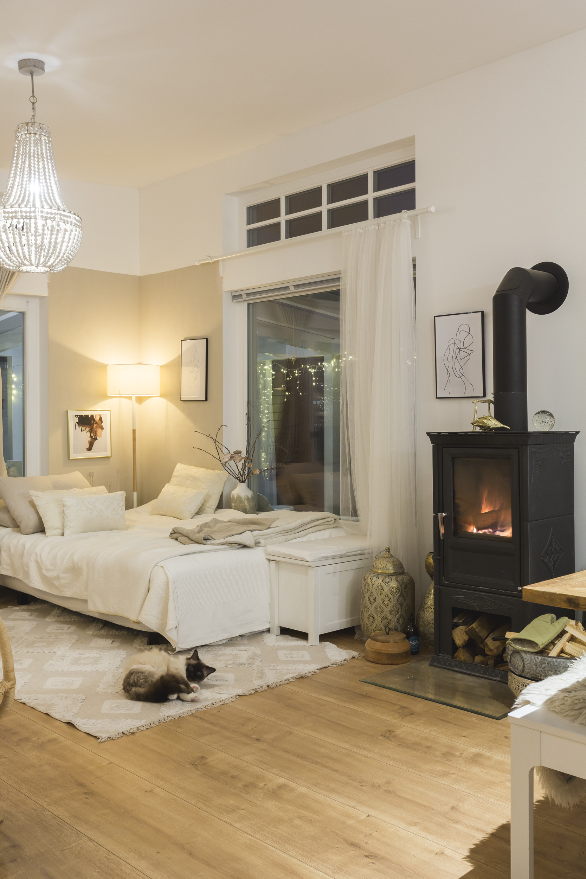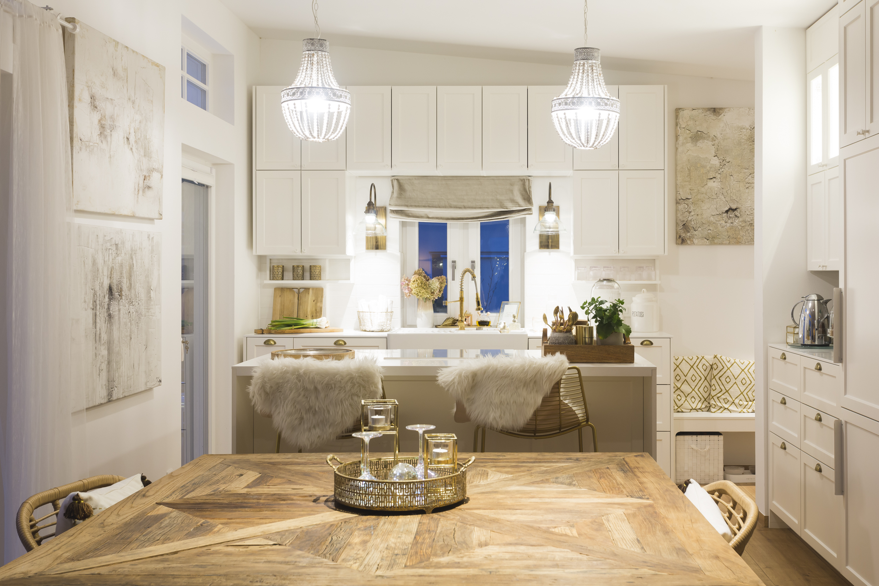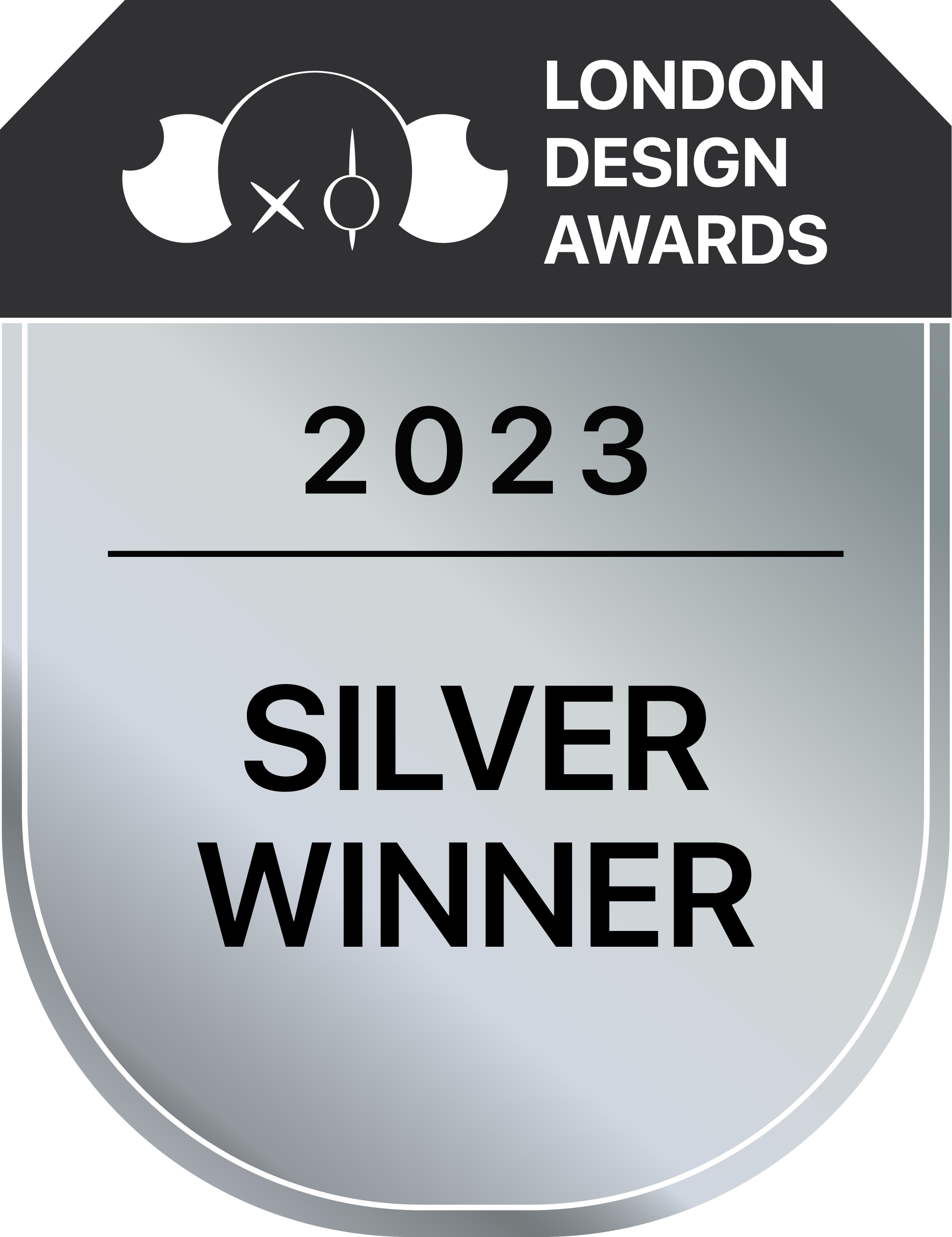
2023
COMMOD Snow White
Entrant Company
COMMOD HOUSE
Category
Interior Design - Residential
Client's Name
Alexandra Luthwig
Country / Region
Austria
A Dream in White!
This beautiful house enchants visitors and onlookers alike. Like all our COMMOD houses, this one is a wooden modular house in timber frame construction. On its 91 m² gross floor area (75 m² net floor area), the creative owner Alexandra with a sense for interior design and her cat live in southern Lower Austria. The house impresses with its white facade and the inviting terrace in lounge style. Unique is the combination of the pent roof, which opens to the south, and the handmade, tall mullion windows with sky view, which let a lot of light into the house - even on dark winter days.
Symmetrical Kitchen in White and Gold
A generous, open kitchen leading to the living room with access to the inviting terrace forms the heart of the house. The kitchen's design impresses with symmetrically placed cabinets, the combination of white-painted wooden cabinets, and golden fittings along with copper fixtures.
Retreat and Inspirational Backdrop
To the right of the entrance are the wet areas - WC and bathroom, held in natural colors - beige and gray. Golden fittings were also used here. Around the corner, behind the bathroom sink, hides a chic bathtub. At this point, it becomes palpable that the separation between the "public" and private areas in this house has worked extraordinarily well. To the left of the entrance, there is a large bedroom with a bed and dressing table. A shelf separates this area from the study, which also serves as a recording studio for podcasts, partly due to its good acoustics.
Credits
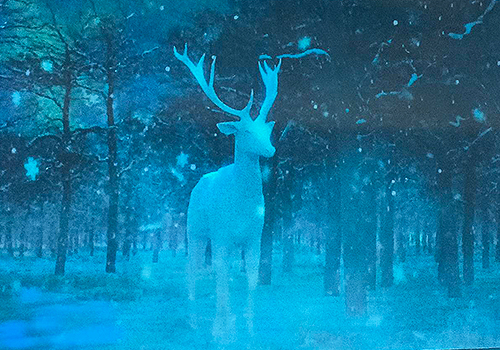
Entrant Company
HIGHLIGHT Visual R&D Co., Ltd.
Category
Conceptual Design - Interaction

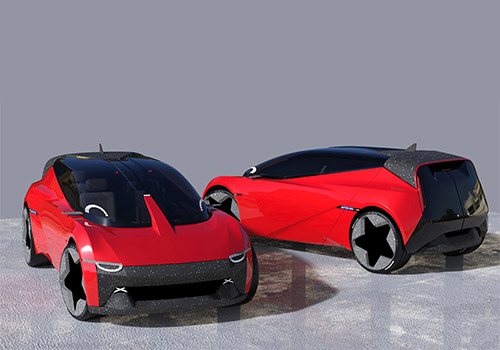
Entrant Company
YISONG JIANG
Category
Conceptual Design - Transportation

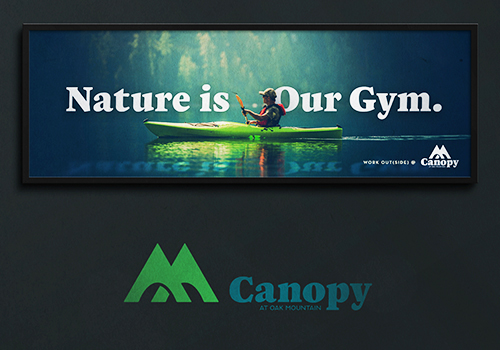
Entrant Company
RLD Creative
Category
Communication Design - Typography / Signage

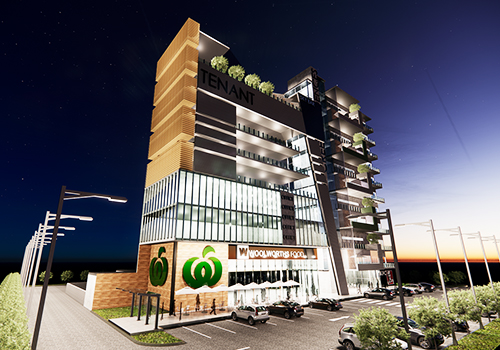
Entrant Company
3point architects
Category
Architectural Design - Conceptual




