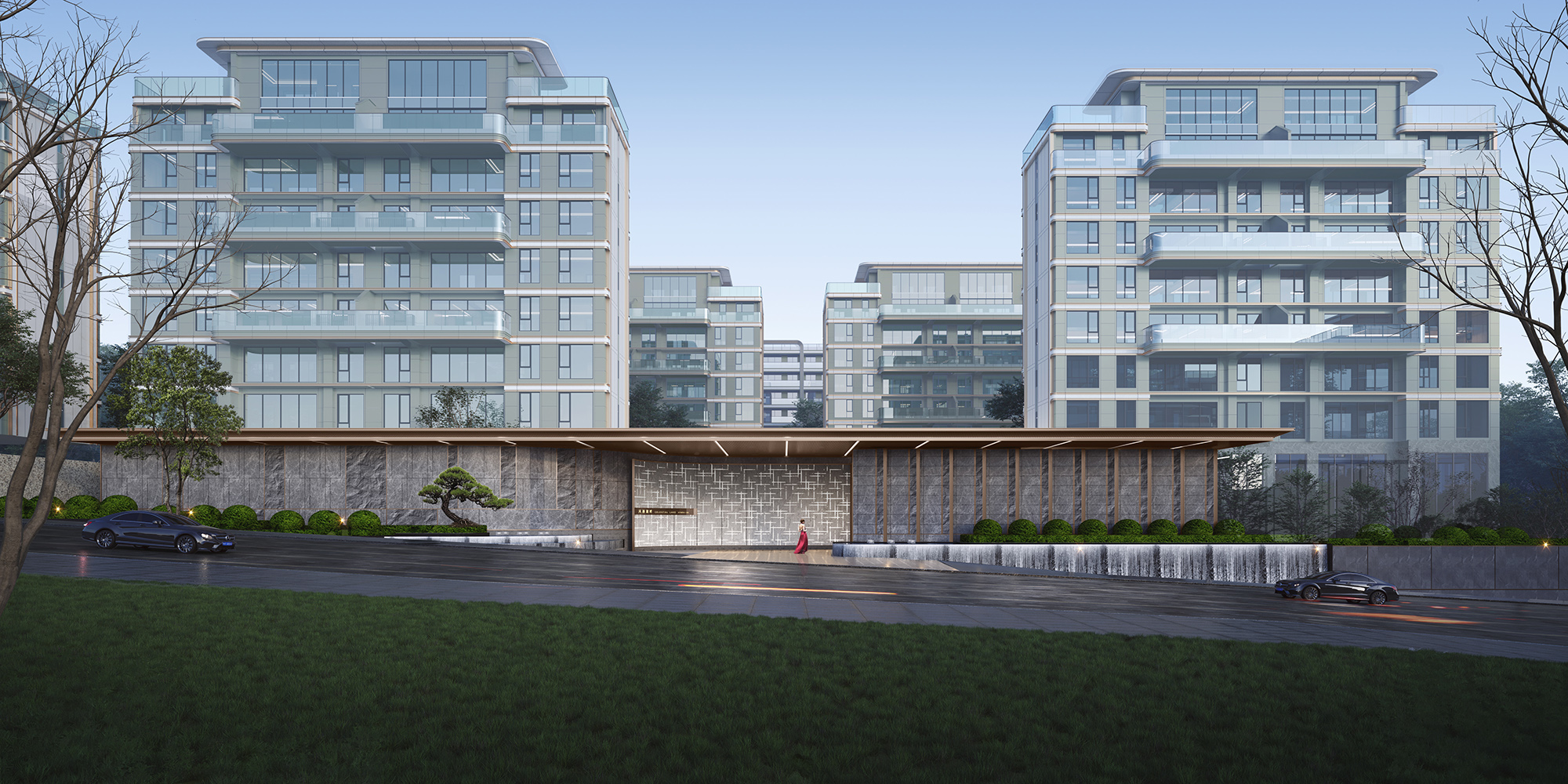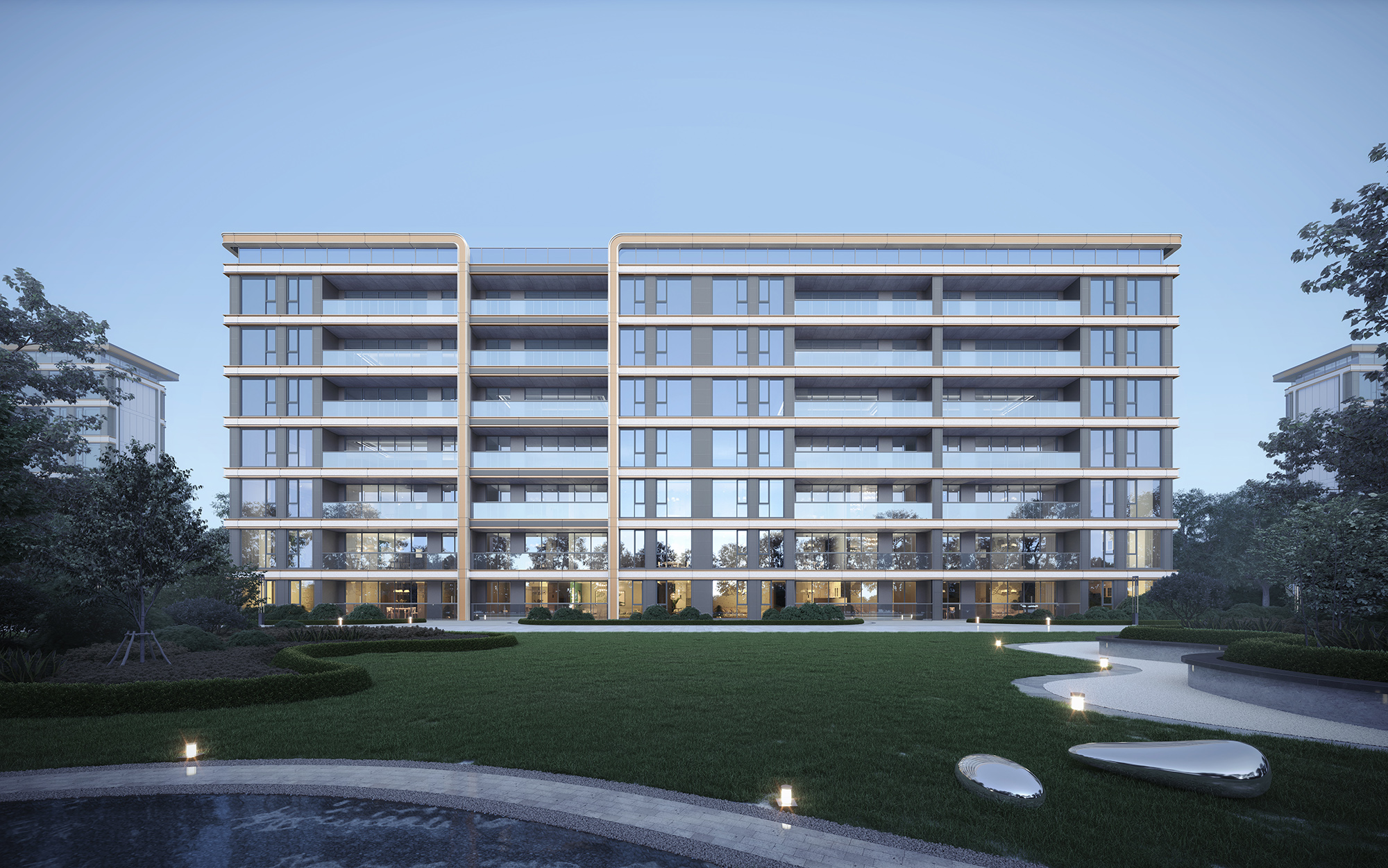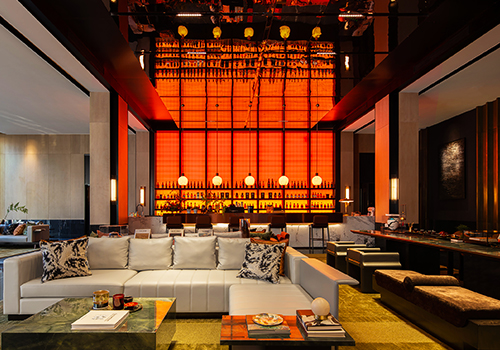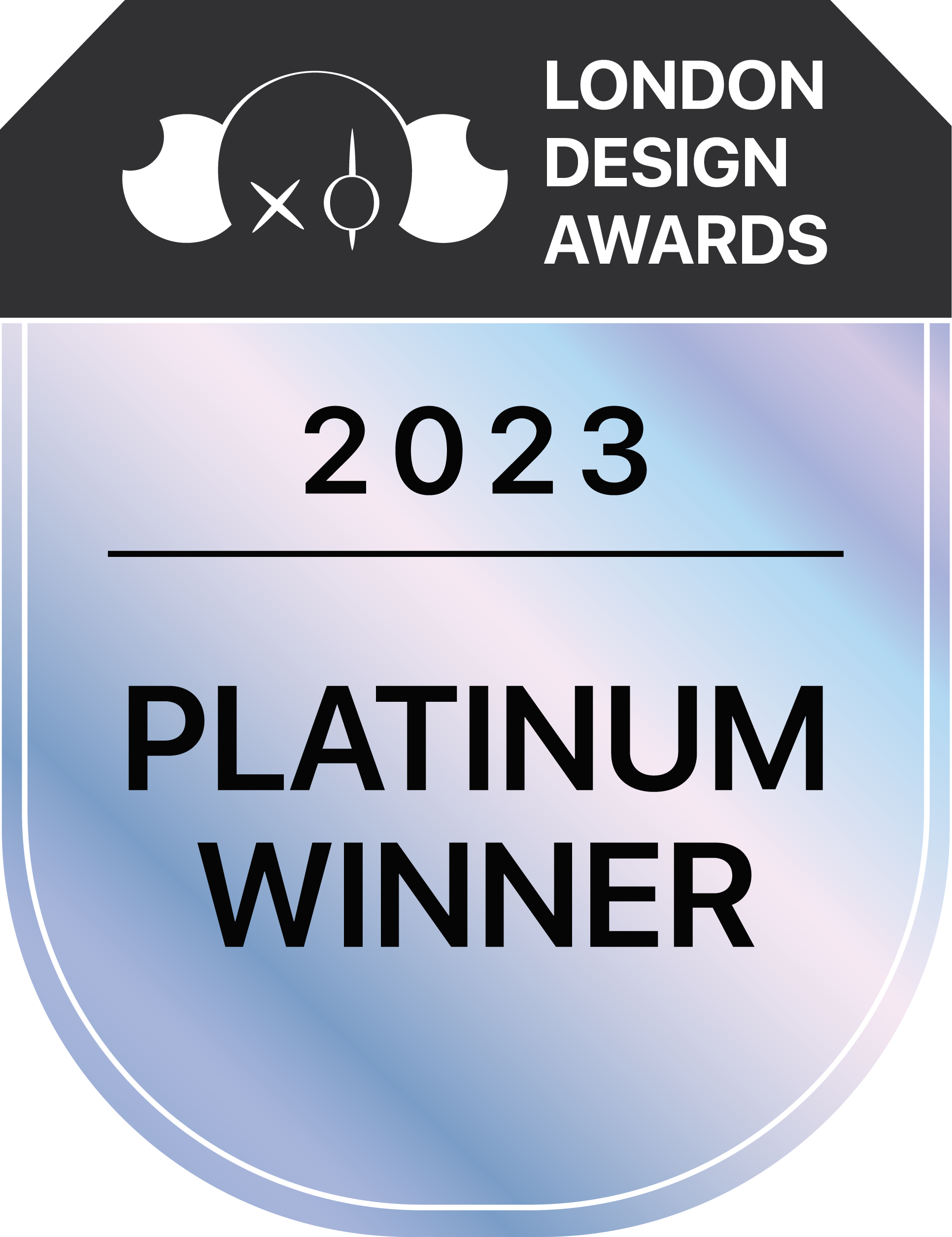
2023
PHOENIX LAKESIDE
Entrant Company
CCTEG CHONGQING ENGINEERING(GROUP) CO.,LTD.
Category
Architectural Design - Conceptual
Client's Name
Chongqing Science City High-tech Real Estate Co., Ltd
Country / Region
China
Project Overview
PHOENIX LAKESIDE is located in the Jinfeng City Center area of the High-tech Zone in Chongqing. It is adjacent to Fengqi Lake Park on the north and east sides, and to Jinfeng City Center on the west side. The project enjoys rich educational and landscape resources.
Design Concept
The project aims to create an "future community of ecological and intelligent" that provides residents with high-quality living spaces. It integrates the advantages of surrounding resources to build a high-quality community that combines technology, ecology, health, greenery, and intelligence.
Design Highlights
Based on market trends, research on competing real estate projects, and analysis of the project's own conditions, the residential design introduces the concept of vertical greening for the first time, creating a green architecture concept to enhance the quality of living. Additionally, the hotel-style main entrance of the neighborhood, independent fitness and gathering clubhouse, and luxurious sunken courtyard provide a rich landscape space that elevates the living experience. The architectural layout forms a super-scale atrium with a north-south arrangement and a 1:1 distance between buildings, creating an expansive panoramic view. It also establishes a visually appealing image for the urban interface and the neighborhood space.
The architectural facade adopts a modern style, combining aluminum panel lines and projecting boards to outline the building volume. The contrast between warm colors and off-white walls enhances the relationship between solid and void, resulting in a strong sense of modernity and futurism.
Credits
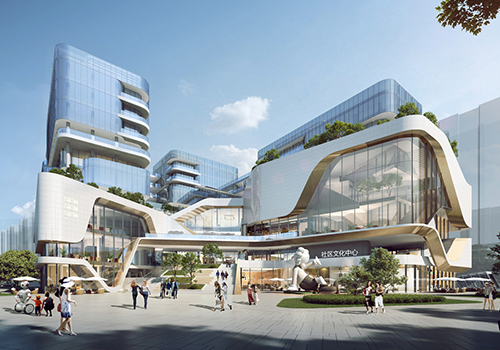
Entrant Company
HZS
Category
Architectural Design - Retails, Shops, Department Stores & Mall

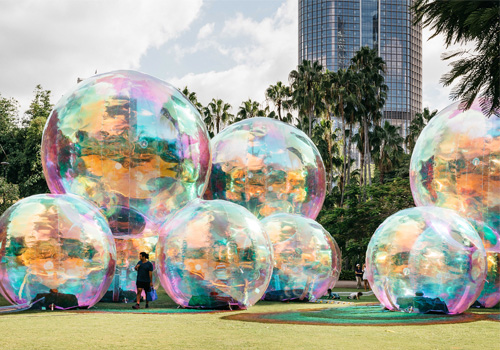
Entrant Company
Atelier Sisu
Category
Architectural Design - Public Art & Public Art Installation

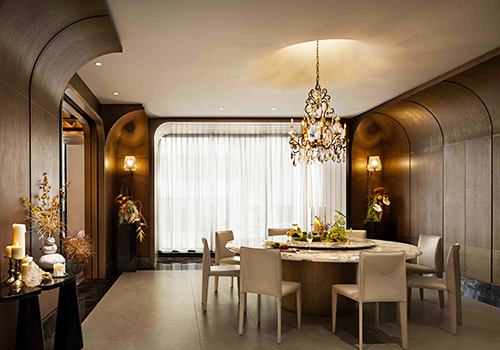
Entrant Company
XYZ Spatial Design Co. Ltd.
Category
Interior Design - Leisure & Wellness


