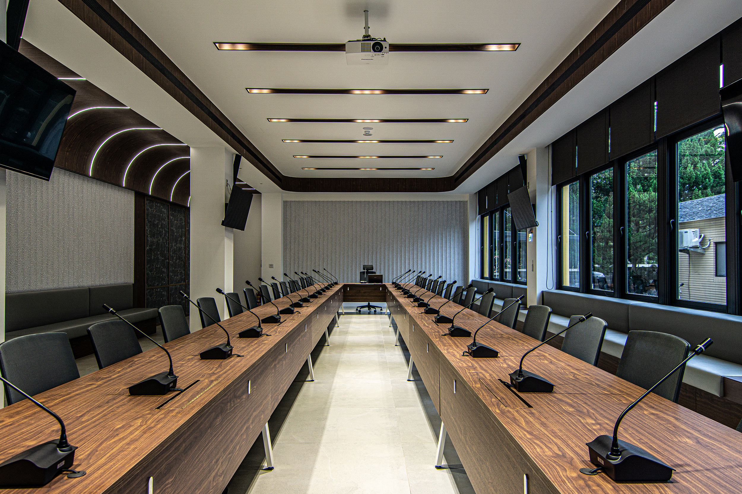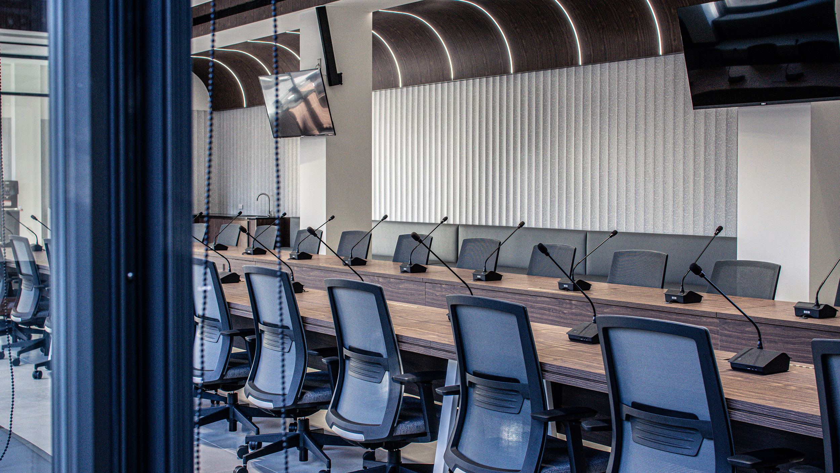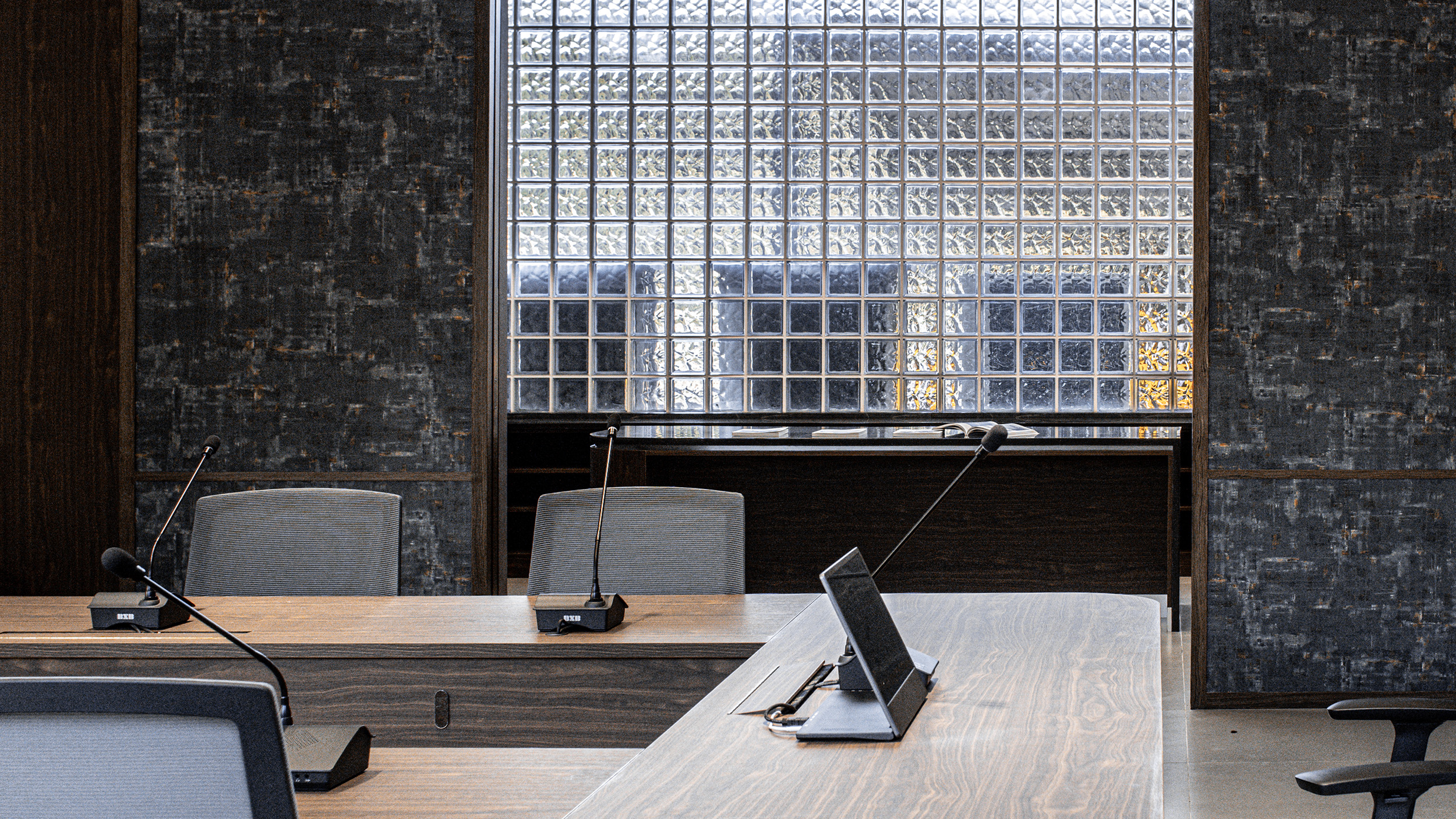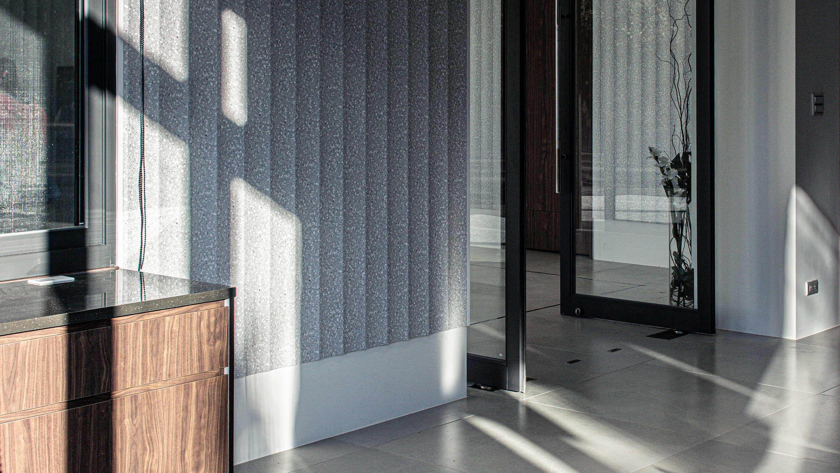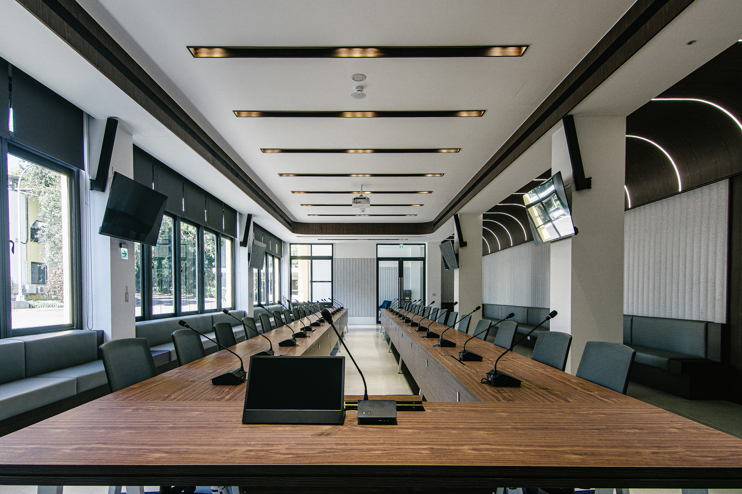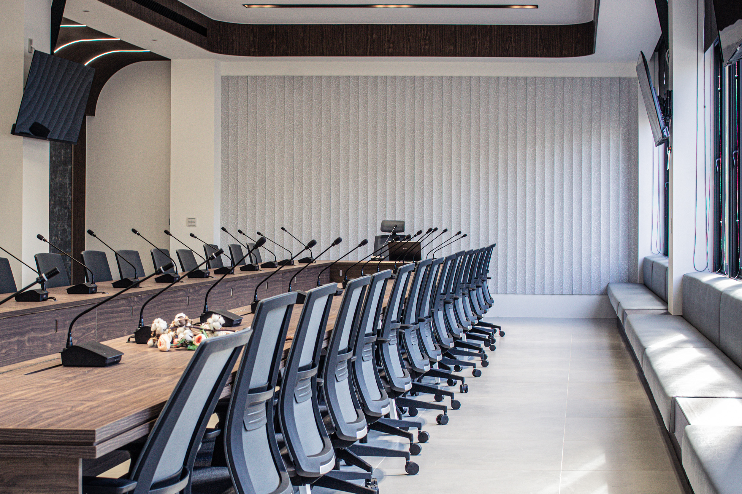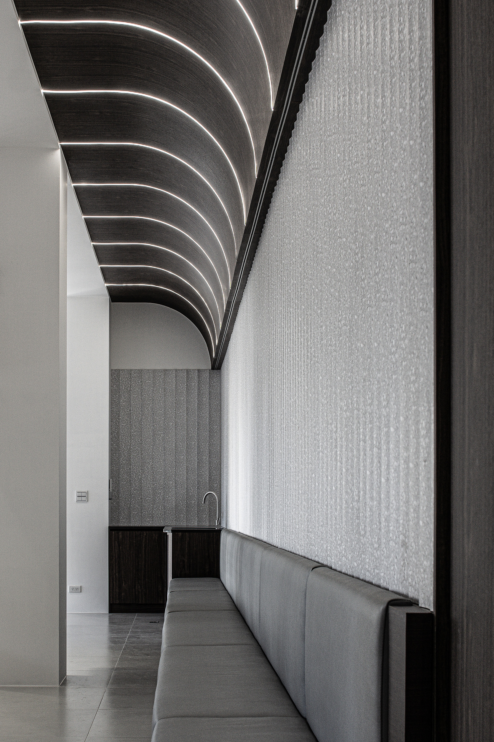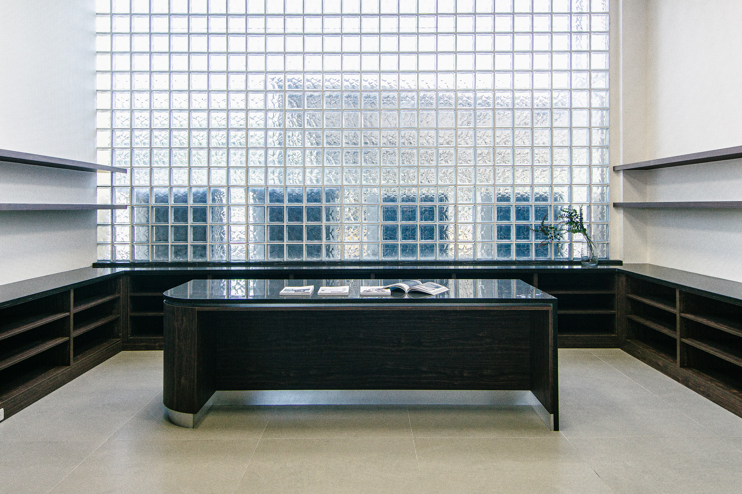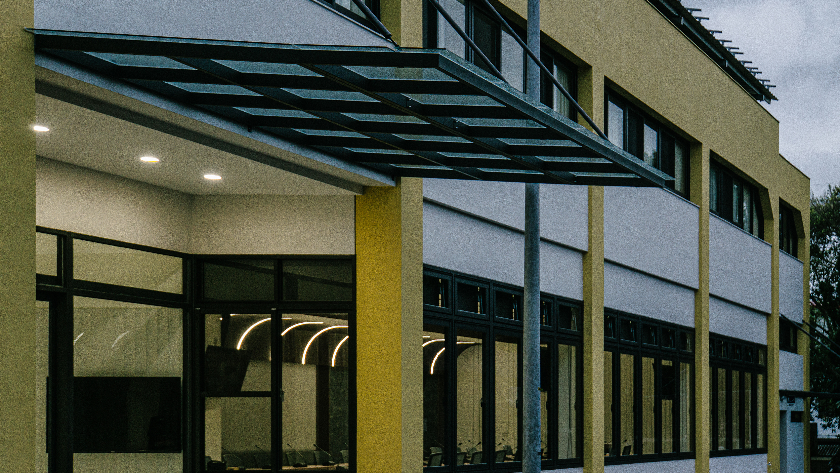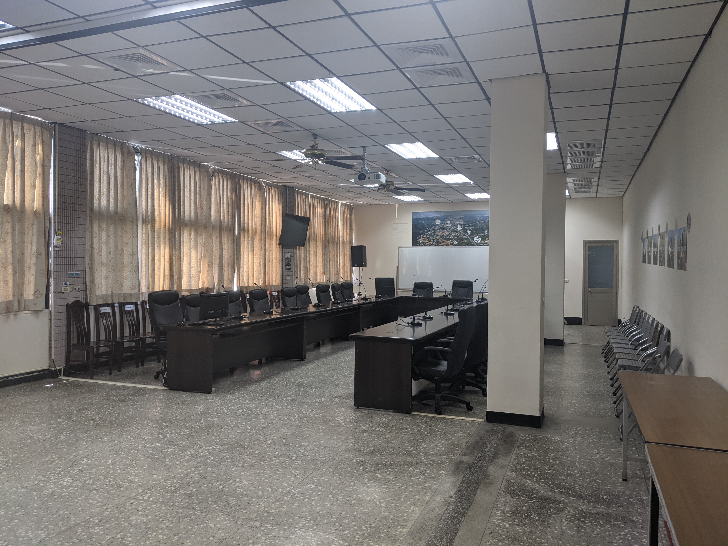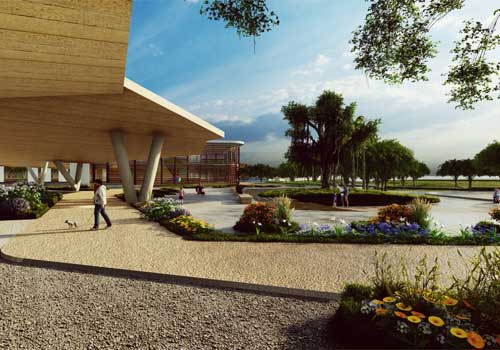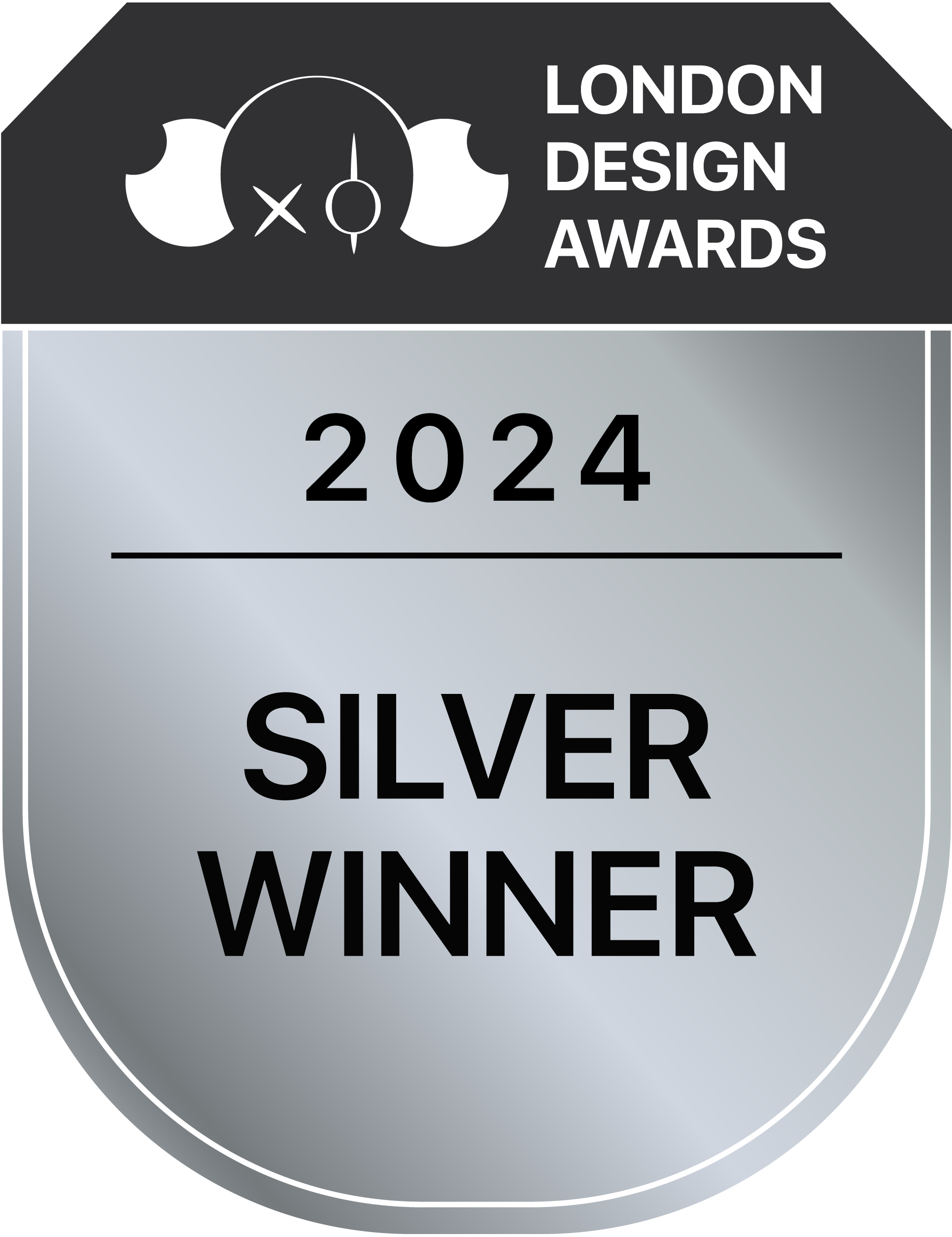
2024
Concordant
Entrant Company
CHIENHWAN associates
Category
Interior Design - Renovation
Client's Name
Country / Region
Taiwan
Large conference rooms for government agencies are essential for major decision-making and contingency management. The purpose of the remodeling project is to resolve the obstruction caused by the existing columns and to expand the scale of the space. The design team worked closely with the client to re-plan the circulation and layout, and to incorporate the client's ideas into the design. They innovatively optimized the space to create an intuitive look, reversing the standardization of the government agency conference room and giving it a professional, bright, and aesthetically pleasing image.
The project covers the conference room, the control room (control machine room), and the route leading to the dormitory on the second floor. The design team changed the location of the main entrance so that the circulation of the conference room is completely separated from other areas, enhancing its independence. Next, they increased the number of lavatories and accessible lavatories to achieve a unified style and intuitive circulation. The materials used are tiles, laminates, wood, curved stone texture panels, three-dimensional wall panels, and metal accents to shape a high-quality look and depth of field.
Credits
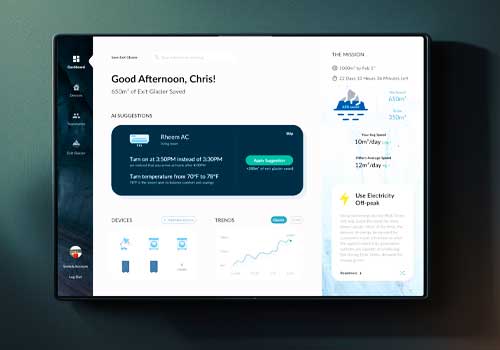
Entrant Company
Robert (Ziyu) Ye
Category
User Interface Design (UI) - Environmental Awareness

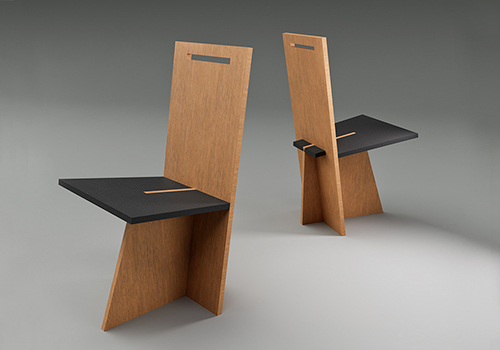
Entrant Company
Jay Stoughtenger
Category
Product Design - Home Furniture / Decoration


Entrant Company
Youmeitang Culture Media Co., Ltd.
Category
Product Design - Bakeware, Tableware, Drinkware & Cookware

