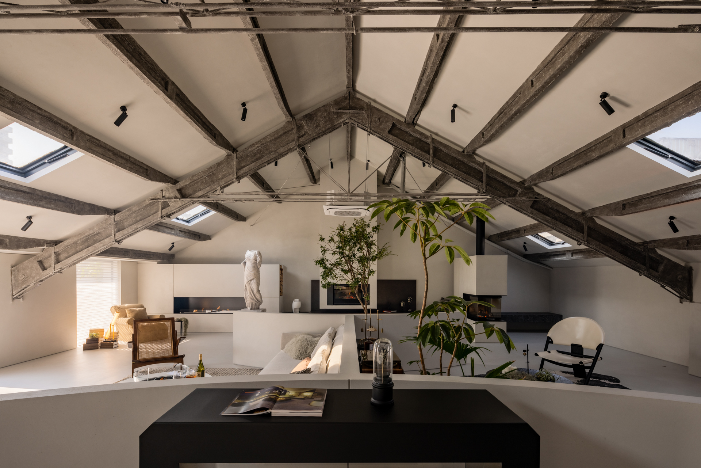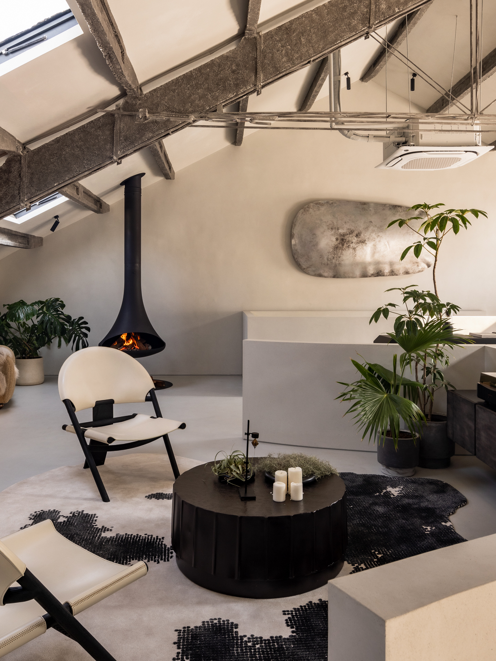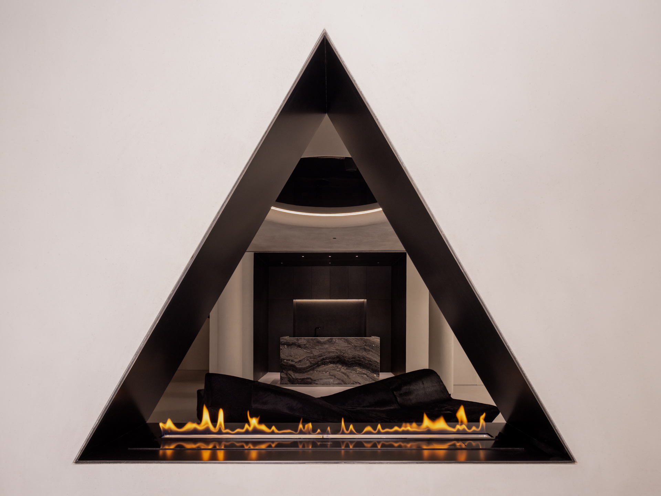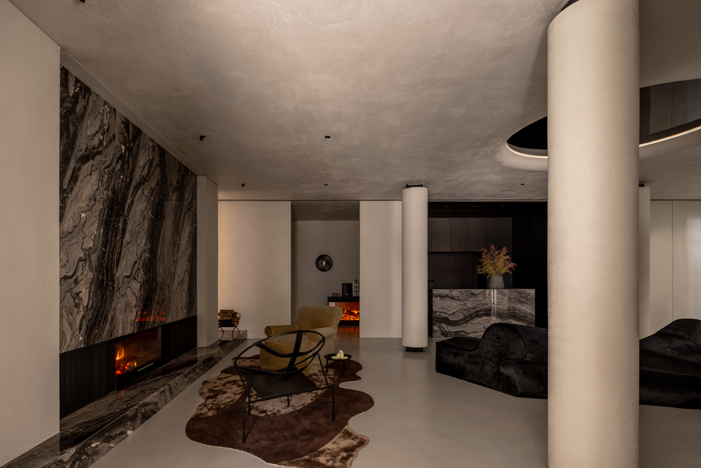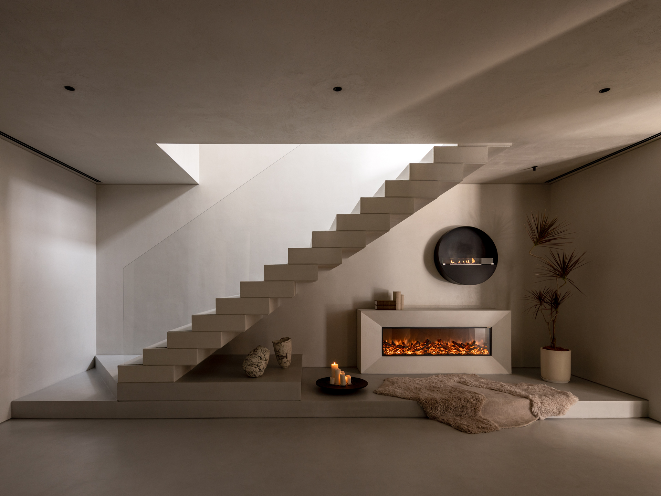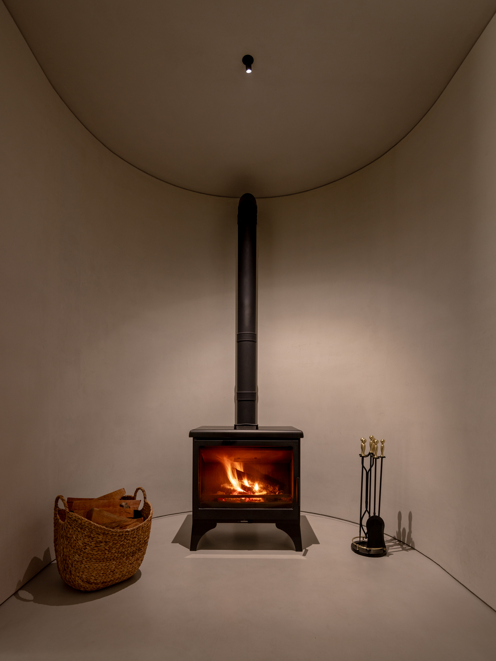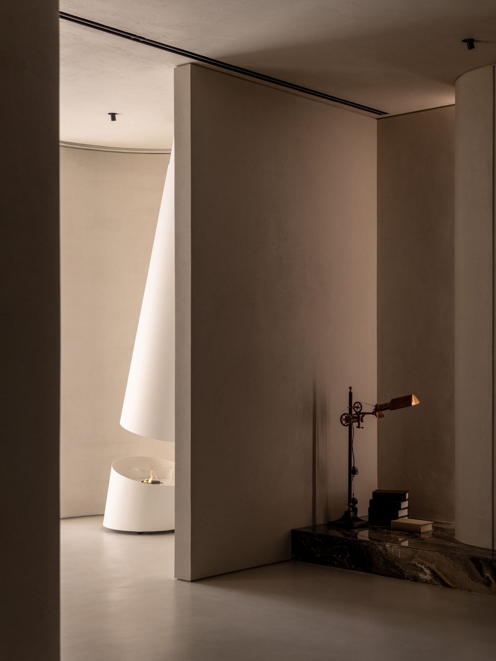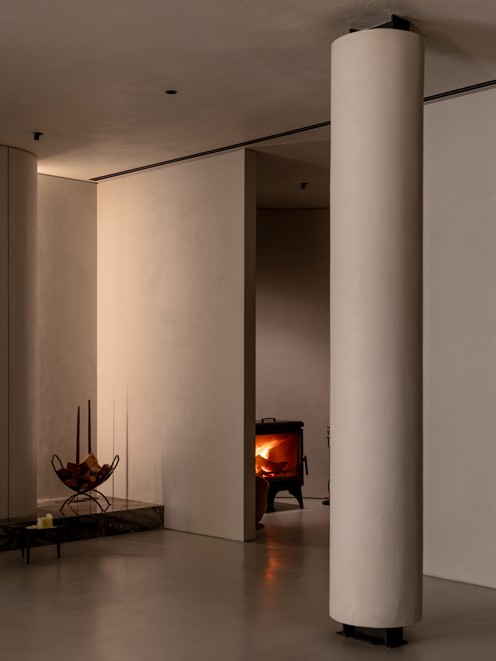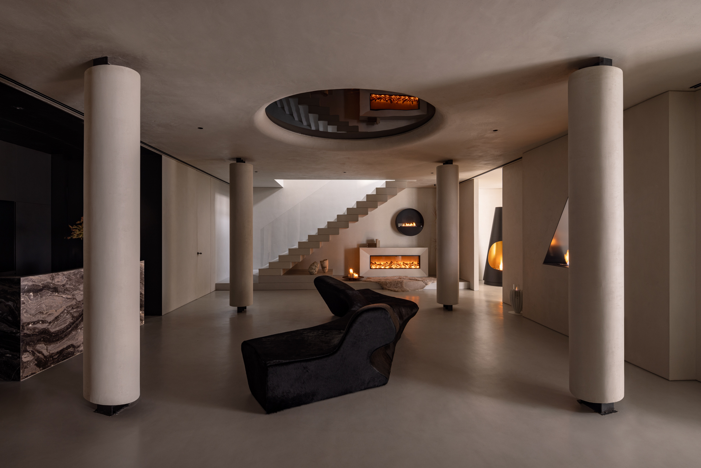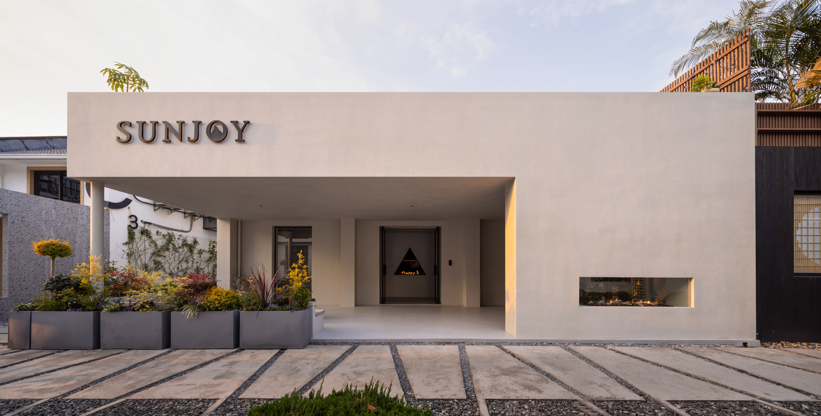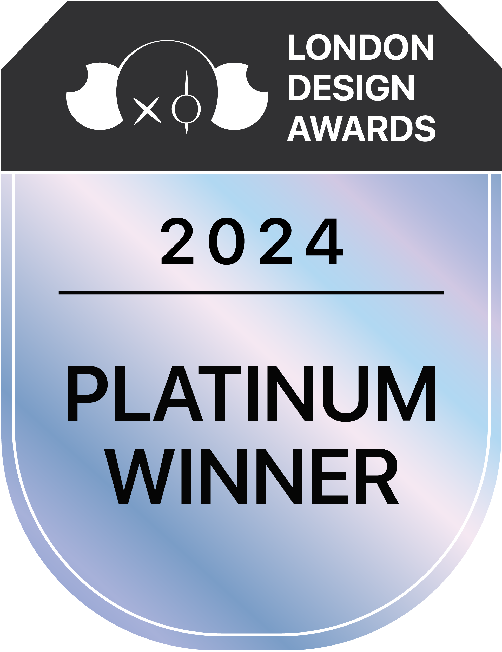
2024
SUNJOY
Entrant Company
WSD
Category
Interior Design - Showroom / Exhibit
Client's Name
SUNJOY
Country / Region
China
The whole building body with an open sharing community concept, free booth design and open window design, not only for wandering people to rest, the fire in the window box is more attractive to people who want to go to explore.
Following the light and shadow, the end of each line of sight is a scene, and the fireplace is connected to the main line of design, explaining the new interaction form between space and things, people and space.
The overall space design has a sense of architectural geometry and volume, concise, clean, product-oriented to shape the spatial level. At the same time, through the dark marble and too white wall, with personality and fashion soft installation art installation, the space in the quiet more modern style.
Not limited to the layout in the traditional sense, through the integration of different elements, to build the richness of the field, with the abundance of scenes and characters, the space is full of vitality.
The space was originally set up as a fireplace exhibition hall, so in addition to artistry, its functionality and safety are also key dimensions. Physical and environmental requirements, as well as consideration of whether smoke exhaust will affect the neighborhood, need to take these factors into account before design. After many measurements and deliberation, the position of the stairs was finally changed, and all the products that need to exhaust smoke were kept away from the position of the neighbors as far as possible, so as to achieve balance and harmony of all things.
The fireplace seems to have a natural power, attracting people close to it, looking at the flickering fire, the heart seems to get a kind of power, warm and endless.
Perhaps in the traditional consciousness, the fireplace culture is derived from the Western culture, but in fact, it transcends the limitation of cultural region, and is the emotional belonging of human heart to the nature. Break the cultural barrier, think and create from the design, link and symbiosis, and create a harmonious coexistence between man and nature, man and society, man and self.
Credits

Entrant Company
Changzhou Airwheel Technology Co.,Ltd.
Category
Product Design - Travel Accessories

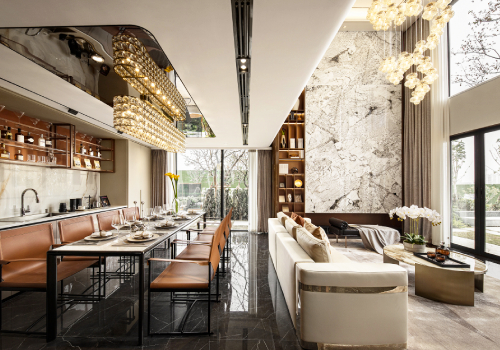
Entrant Company
CREATE ONE DESIGN
Category
Interior Design - Residential

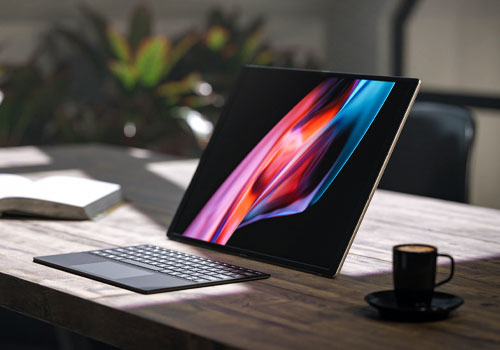
Entrant Company
HP Inc
Category
Product Design - Computer & Information Technology

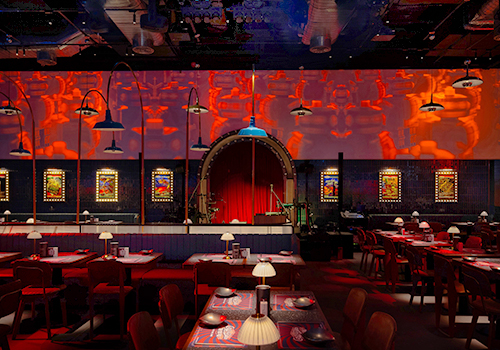
Entrant Company
M Arche Design Center
Category
Interior Design - Restaurants & Bars

