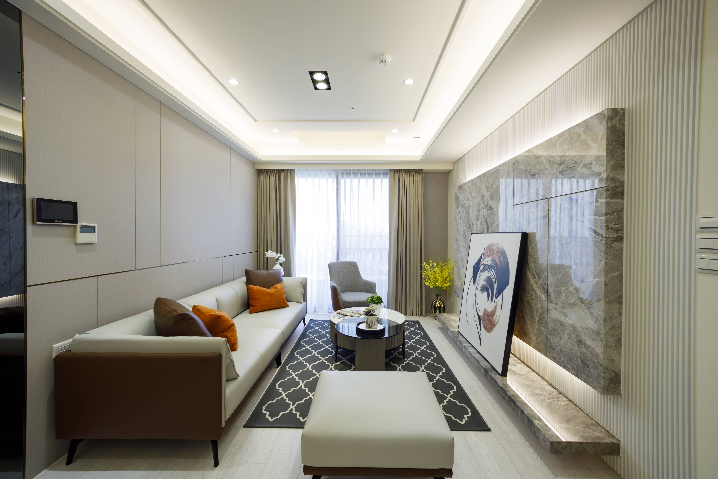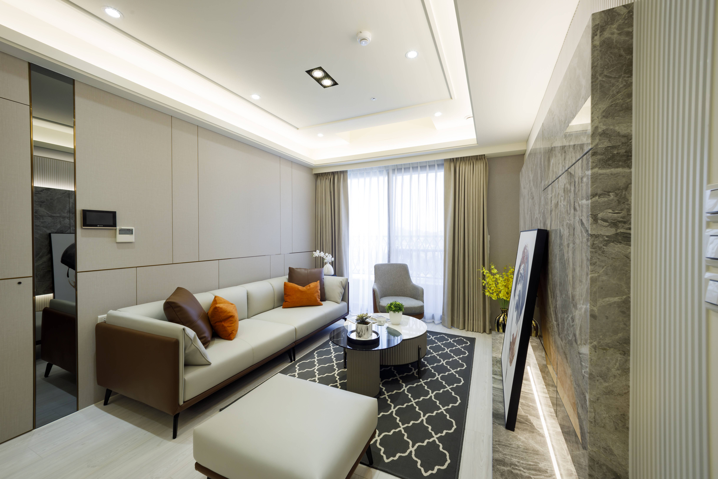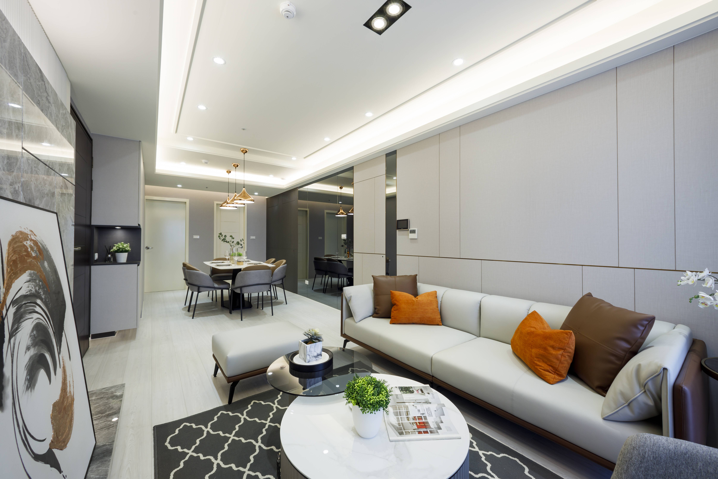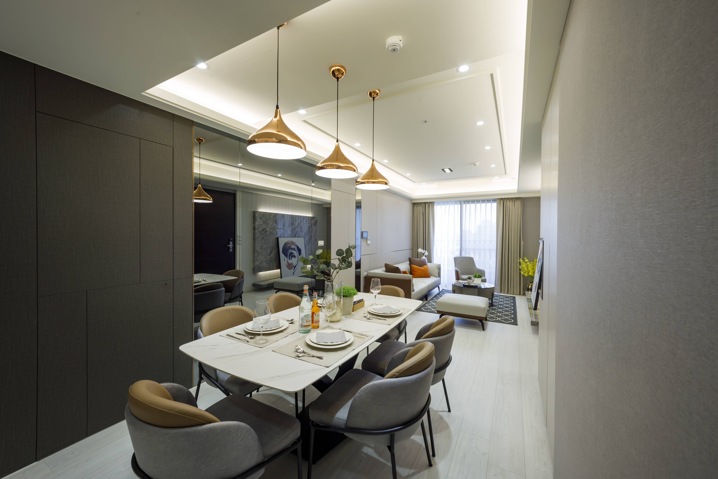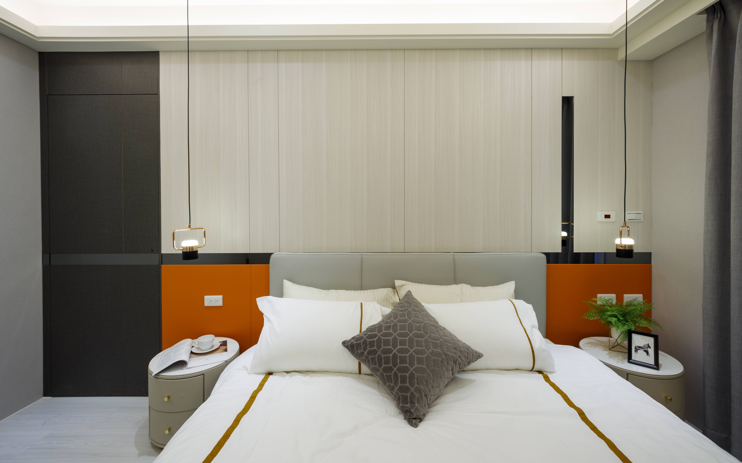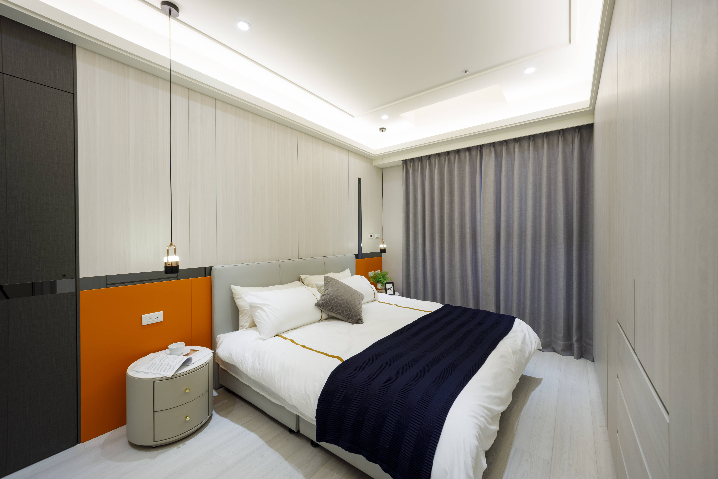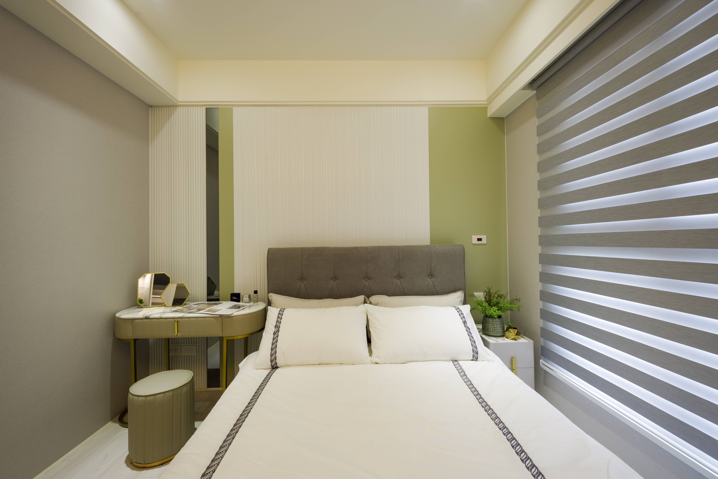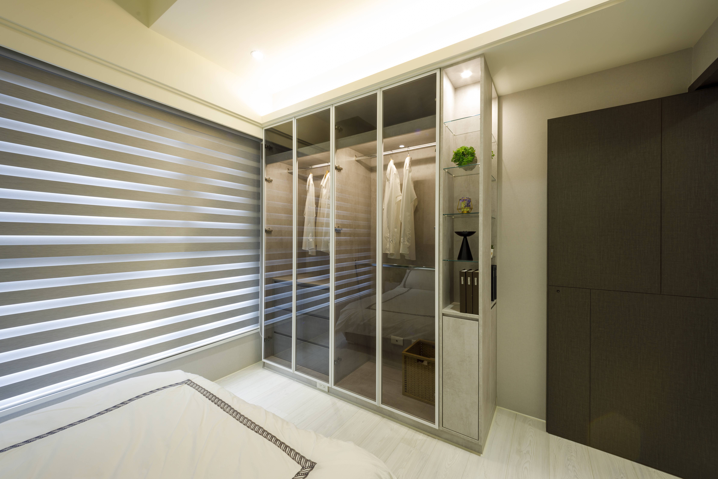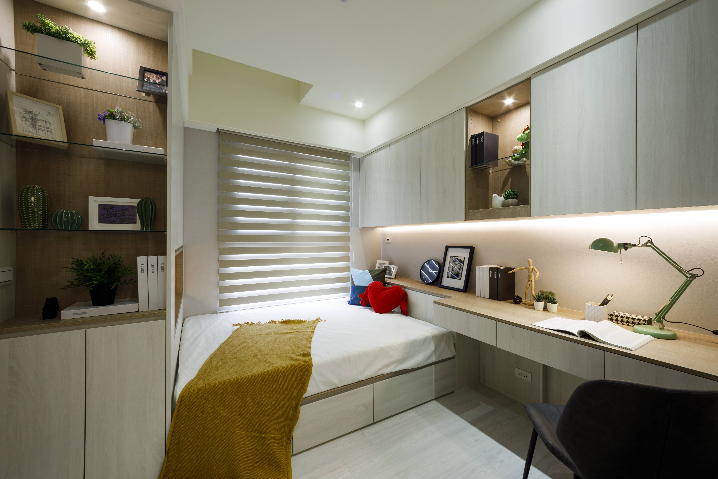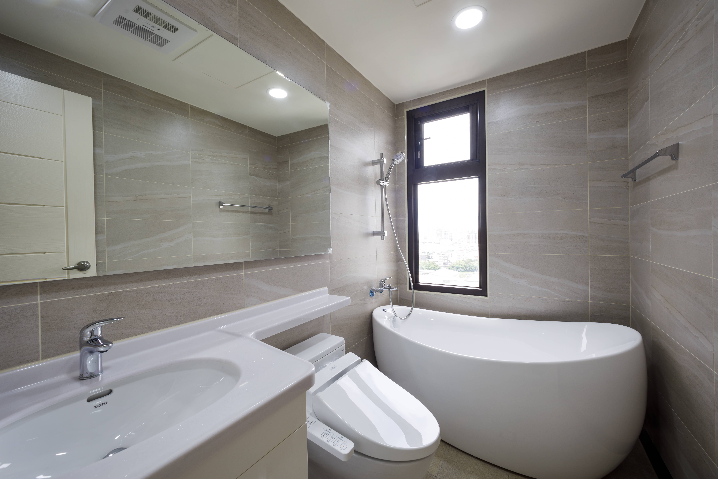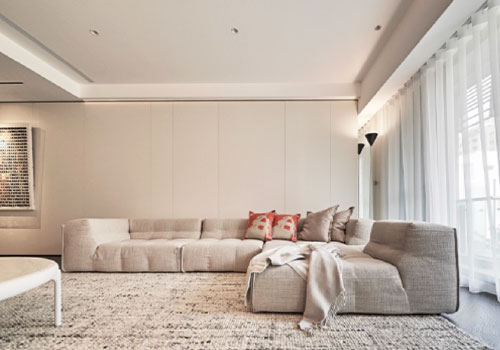
2024
Artistic Nexus
Entrant Company
JUYI SPACE DESIGN
Category
Interior Design - Residential
Client's Name
Private Client
Country / Region
Taiwan
The original property features a square layout, and benefits from abundant natural light on three sides. The reasonable distribution of movement pathways and spatial proportions enhances functionality. Tailored to the needs of each family member, communal areas promote openness while private spaces are customized for optimal functionality. Meticulous material selection, color coordination, and exquisite craftsmanship converge to create a residence that epitomizes a harmonious fusion of understated luxury, tranquility, and modern sensibilities.
The entrance foyer seamlessly blends with the communal space, extending from the sofa back wall in the living room to the dining area and linking to the guest bathroom. Offering a panoramic 180-degree view, elements such as dual-tone beige-gray paneling, mirrored surfaces, grooves, and titanium-plated decorative strips are featured. By layering colors, transitioning between diverse materials, and carefully composing lines, we skillfully conceal the entrances to the three bedrooms, eradicating any awkwardly positioned movement flows while creating a sense of spaciousness that exceeds expectations.
The main wall of the living room features grid panels to accentuate the natural texture of the stone cladding and the smooth finish of the wall-mounted low cabinet. The ceiling framing subtly reinforces the spatial boundaries. Integration of various equipment pipelines beneath the dining table beam, staggered in three sections, allows for the placement of three captivating copper-gold lamps, enhancing the visual appeal of the dining area.
Apart from the aesthetic composition of lines, each of the three bedrooms embraces thematic colors tailored to individual preferences. The master bedroom is accentuated with Hermès orange, while the girl's room radiates with forest green. The boy's room meticulously balances spatial proportions, integrating storage, display, reading, and relaxation functions customized for various stages of development. This holistic approach epitomizes the essence of contemporary living spaces.
Credits

Entrant Company
Yongkang Yu
Category
User Experience Design (UX) - Integrated Mobile Experience

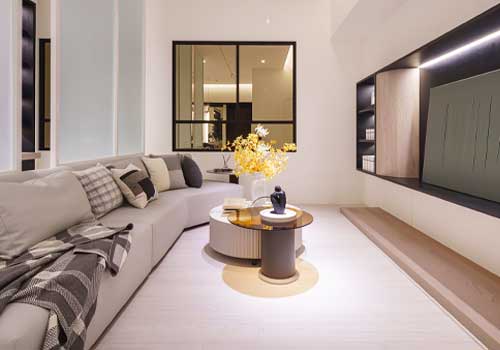
Entrant Company
UP Town New Interior Design Company Limited
Category
Interior Design - Residential

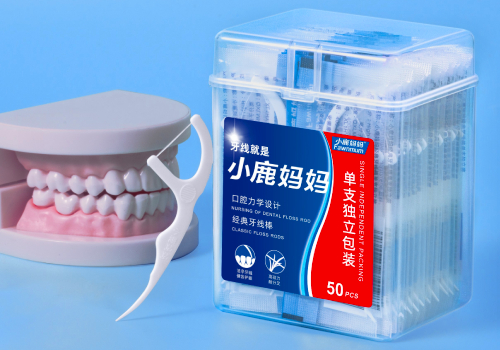
Entrant Company
Anhui deer Mother Biotechnology Co., LTD
Category
Product Design - Personal Care

