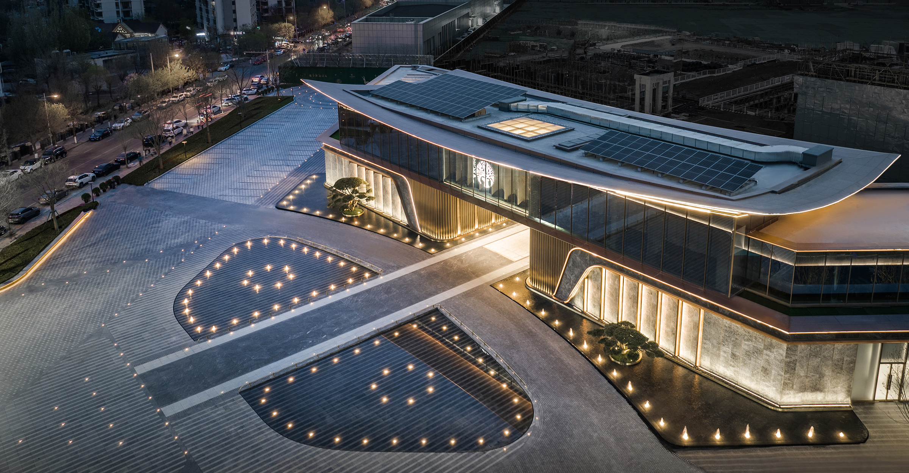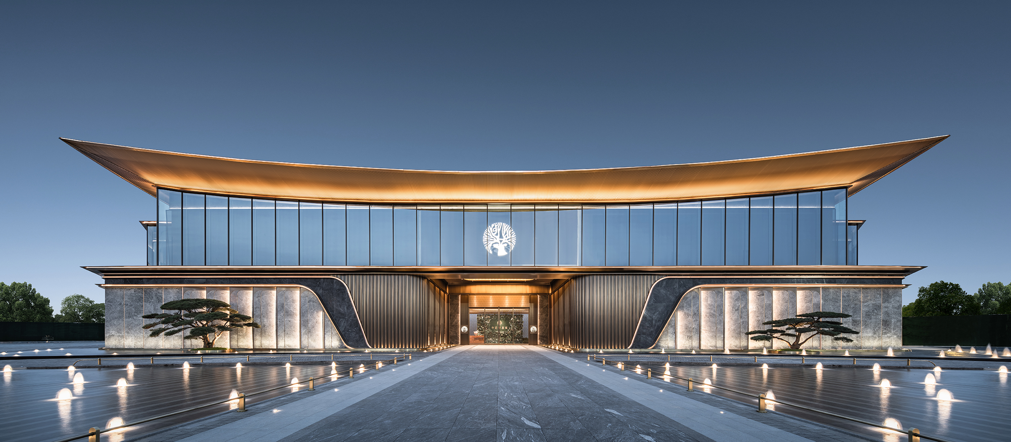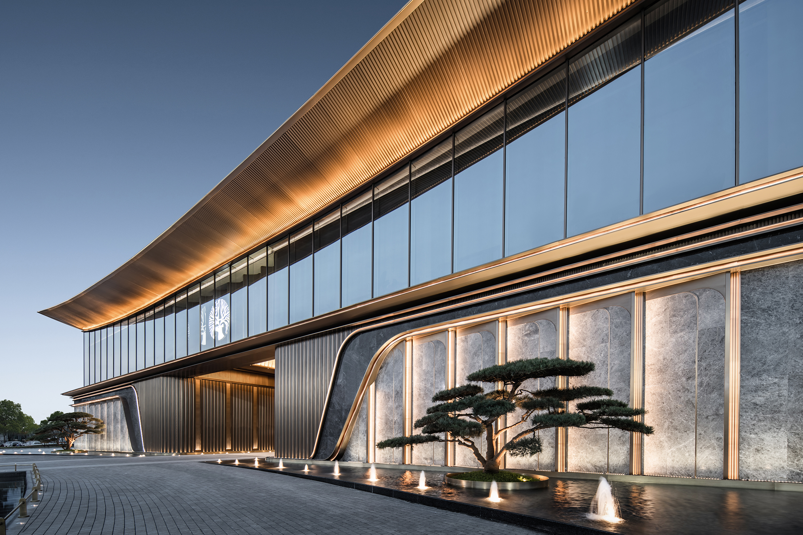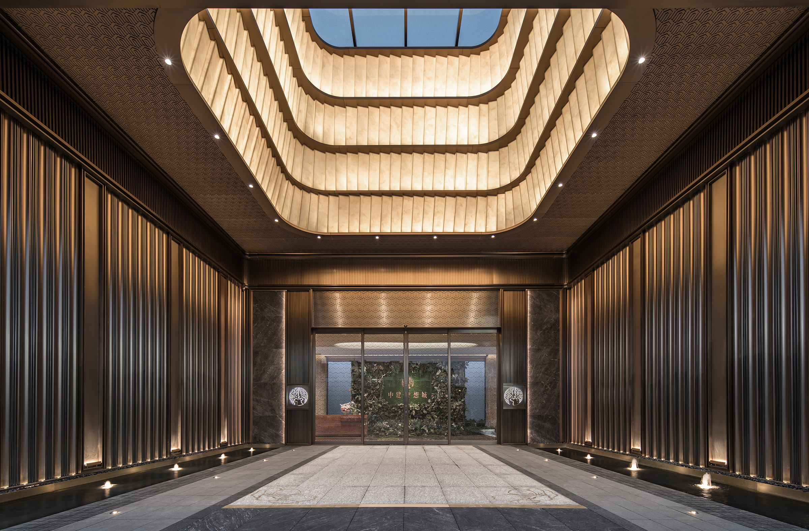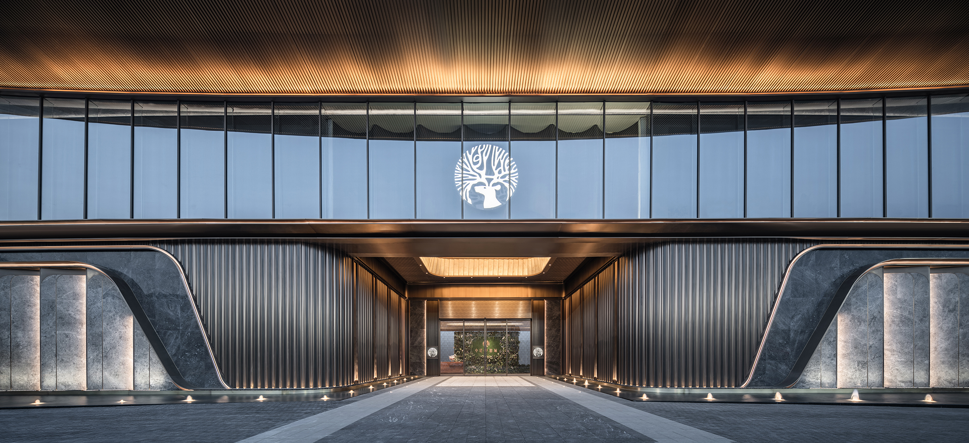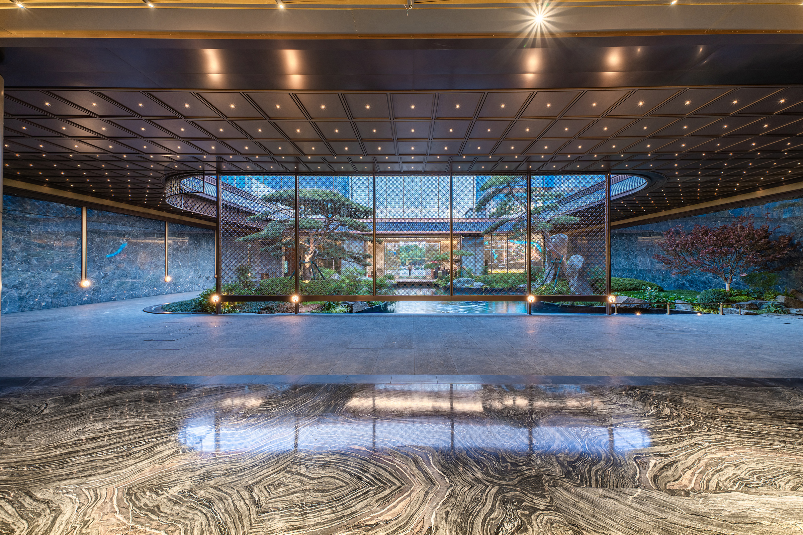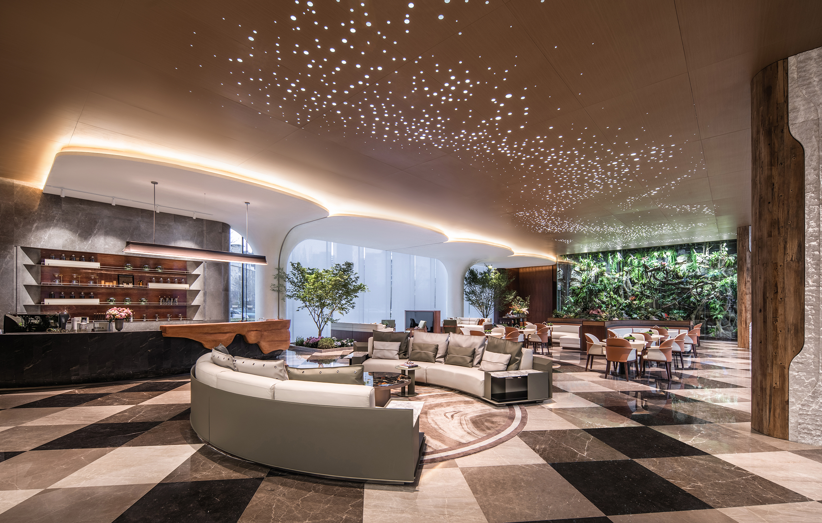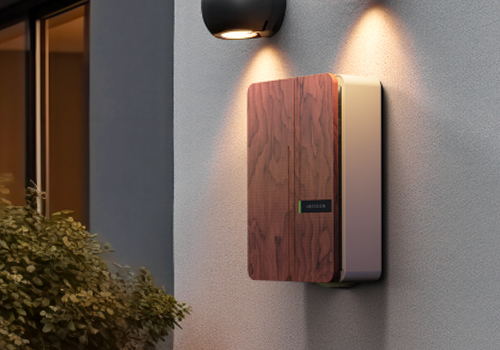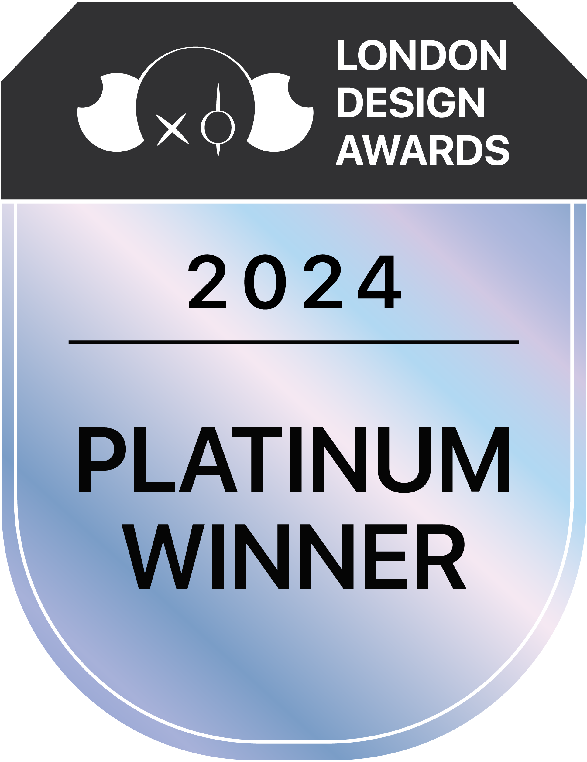
2024
CSC Land Group Ideal City Exhibition Center
Entrant Company
Archiland&Archimood Design
Category
Architectural Design - Commercial Building
Client's Name
Tianjin Zhongjian Jingui Construction and Development Co., Ltd.
Country / Region
China
This project embodies architectural innovation and the concept of a garden by centering around the theme of homecoming, ensuring that the first step you take immerses you in a state of artistic perfection. The use of translucent marble wells positioned above the community lobby's dome creates an exquisite fusion of a regal palace form and modern craftsmanship, offering a luxurious texture and an artistic ambiance. The Surabaya Hall, located within the sunken courtyard, evokes the essence of a classic oriental mansion and epitomizes elegance from all directions. The rhythmic movement of koi carp swimming in the pool imparts a dynamic flavor, presenting a beautiful scene that harmoniously blends motion and stillness. The carefully arranged pine trees amidst natural rock formations introduce an understated and refined element to the landscape, imbuing it with a sense of elegance. Leveraging cutting-edge spatial planning, the project establishes an intricate connection between humans and nature, architecture and space. Driven by an integrated design approach that encompasses architecture, landscape, and functionality, the project achieves a seamless integration of space, art, and life, ultimately creating a benchmark for a human settlement with substantial urban appeal and influence. By expanding the multi-functional and multi-scene pan-club space, catering to individuals of all ages, the project cultivates an ideal environment that fulfills people's aspirations for a fulfilling and satisfying life. Following the principles of an open and interconnected forest garden, the building incorporates expansive glass panels and landscape walls with hollowed-out designs. These architectural elements create a seamless and immersive experience that facilitates a natural healing process, transitioning effortlessly from interior to exterior spaces. By extending the natural landscape to the building's eaves without boundaries, the design seamlessly integrates with the surrounding park scenery, embodying the notion of being in nature and harmoniously living with it. This careful spatial layout and functional movement line effectively encapsulate the relationship between humans and nature, fully embracing the concept of coexistence with the natural environment.
Credits
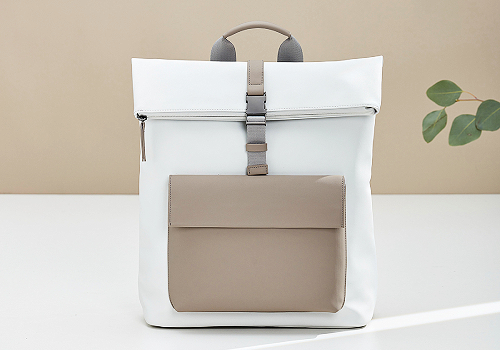
Entrant Company
Volvo Car Distribution (Shanghai) Co., Ltd.
Category
Product Design - Sustainable Living / Environmental Preservation

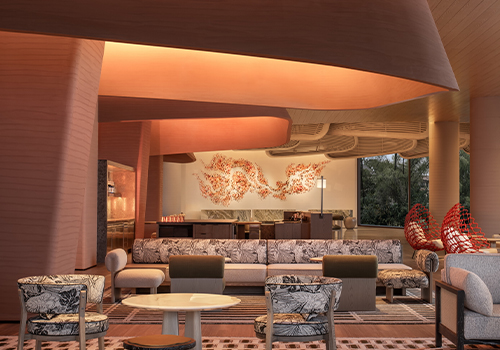
Entrant Company
YANG & ASSOCIATES GROUP
Category
Interior Design - Hotels & Resorts

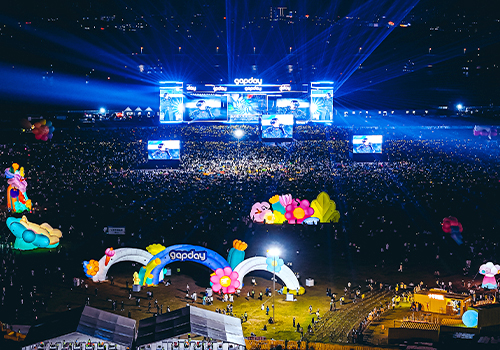
Entrant Company
Answer Vision Graphic Design Consultants (Beijing) Co.Ltd
Category
Conceptual Design - Exhibition & Events

