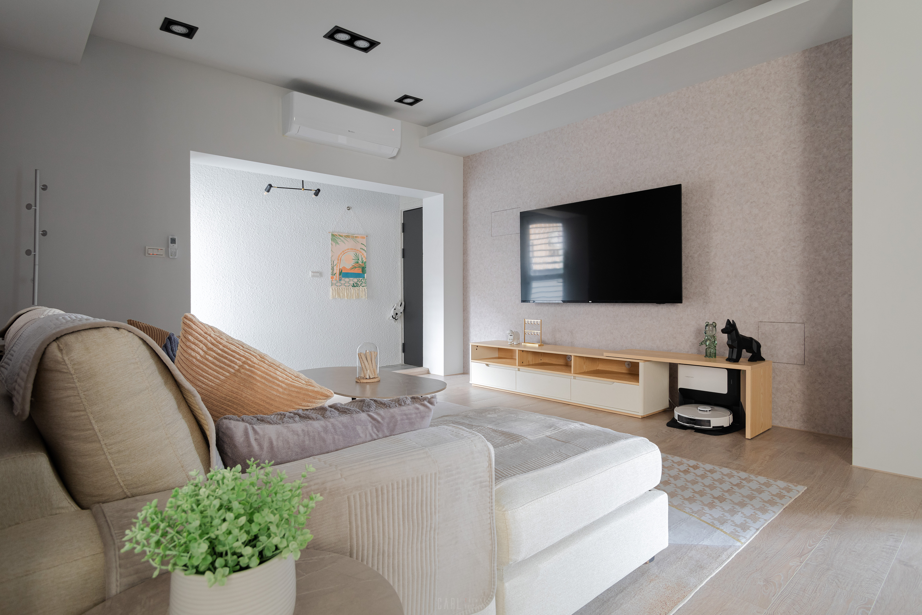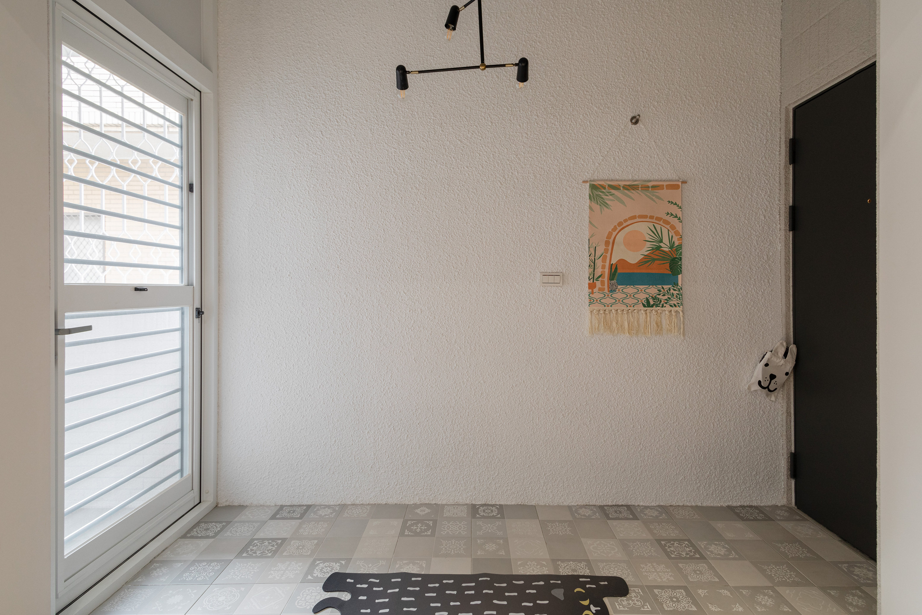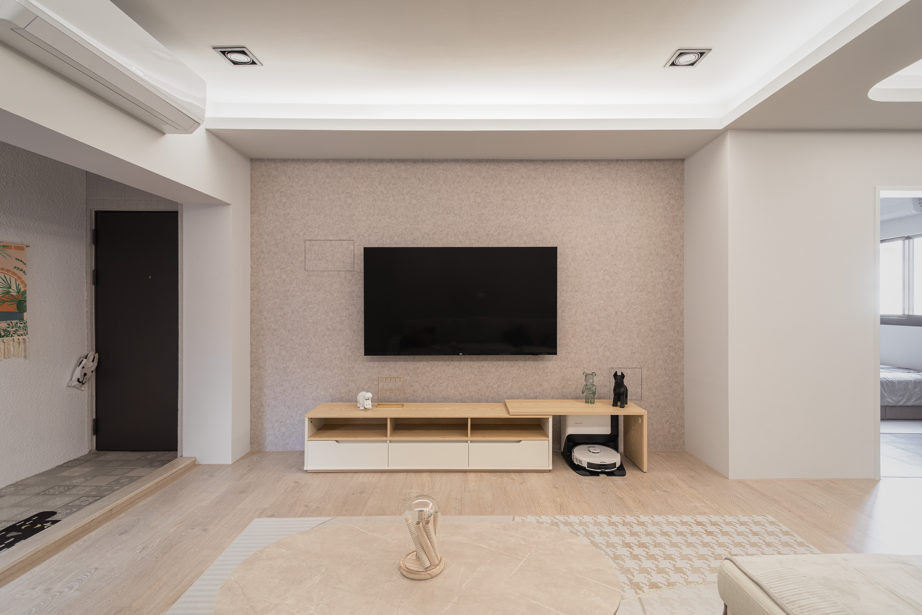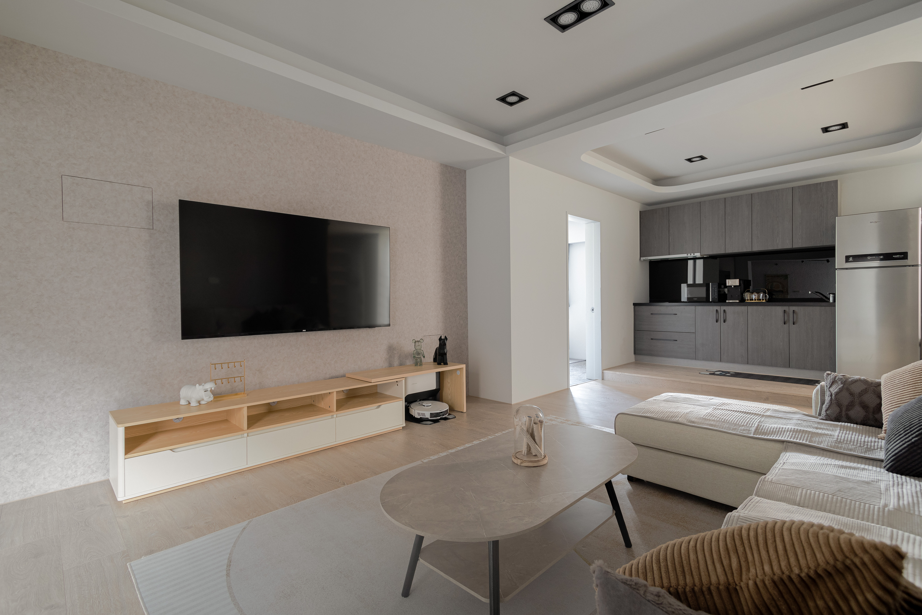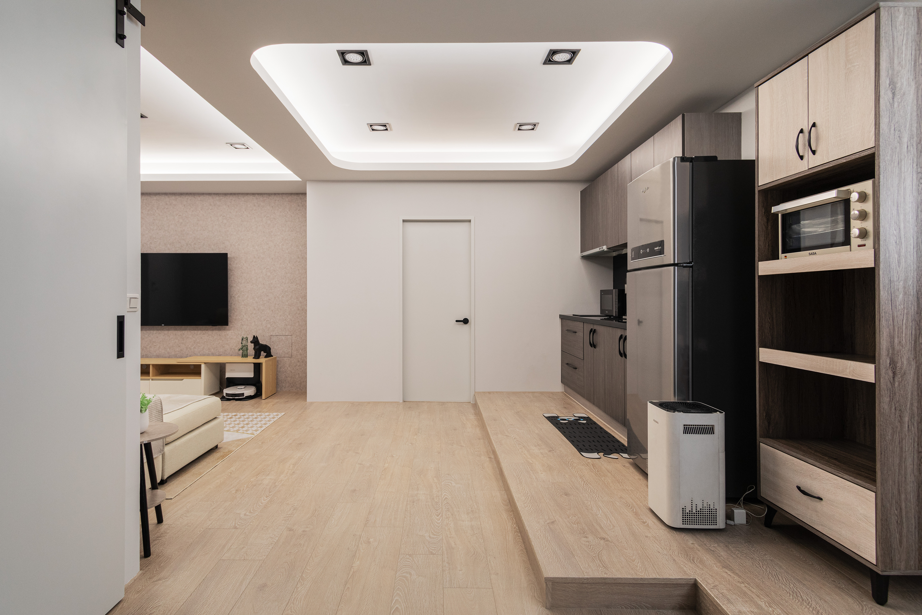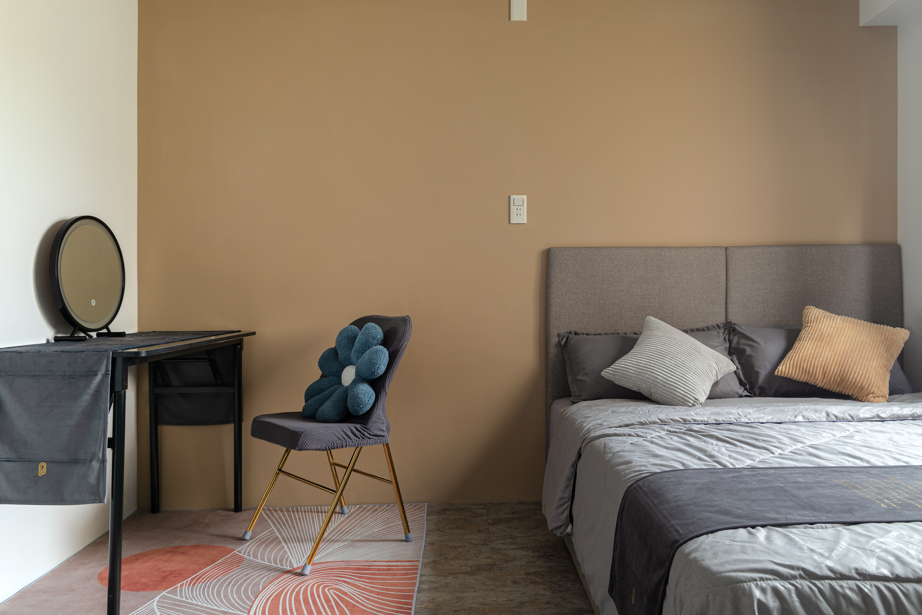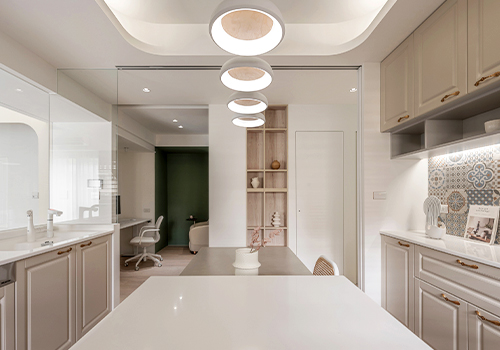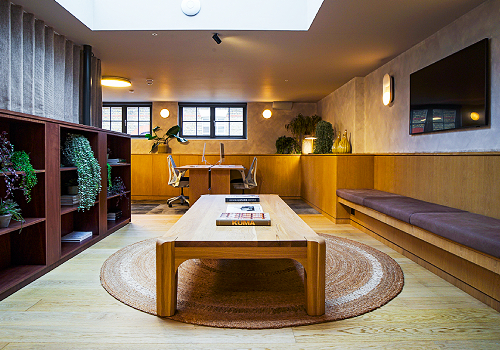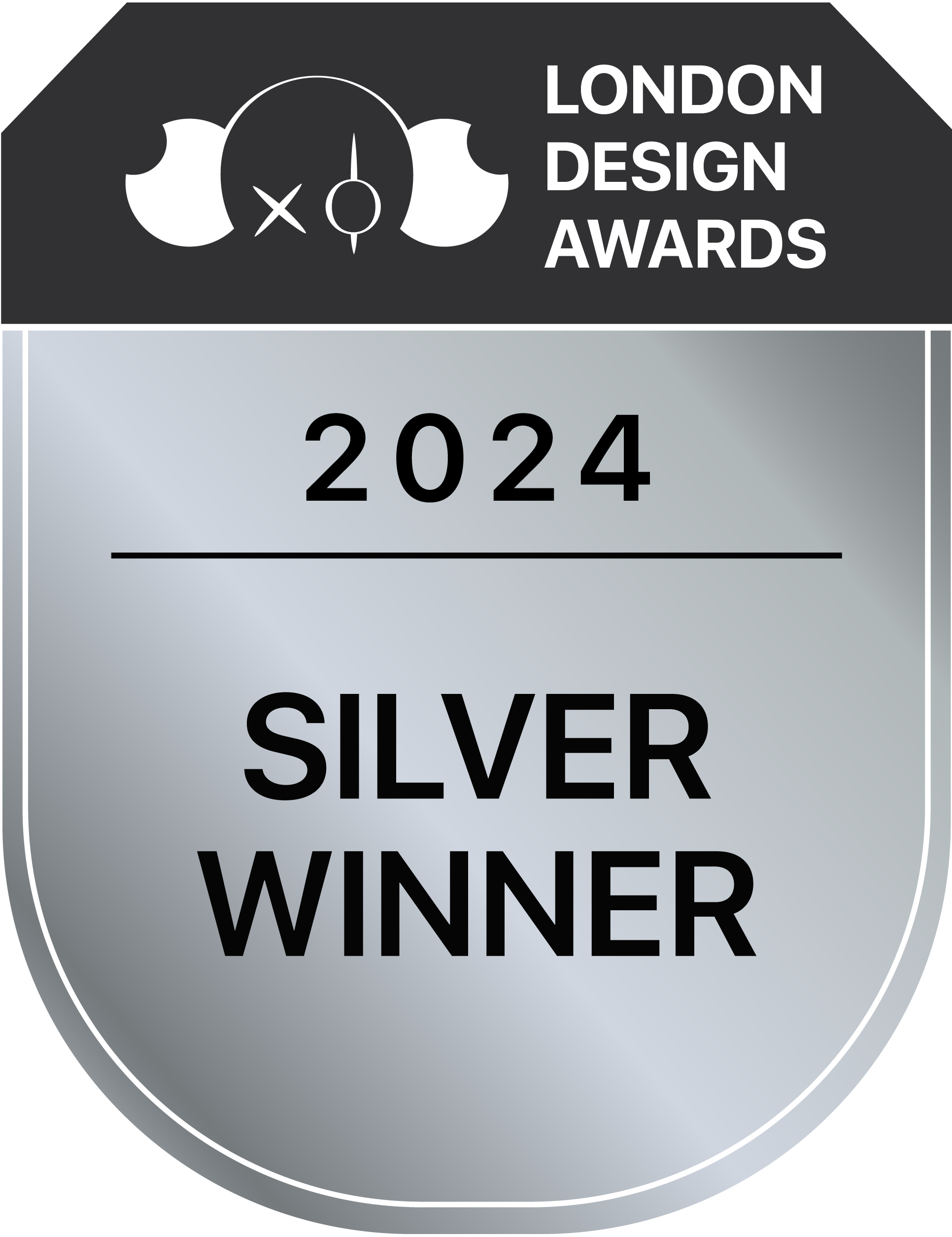
2024
Bright Breeze
Entrant Company
LUKE DESIGN
Category
Interior Design - Residential
Client's Name
Country / Region
Taiwan
This case is the renovation design of a 80 sqm old house. As the female owner is a petty bourgeoisie, she likes simple and ordinary daily life, so the overall style is fresh and bright atmosphere to create a comfortable life; and in an effort to balance the overall visual beauty and decoration cost, the original structure was not deliberately removed, but the old ceiling and wall were directly covered by a new design. For the public area, the warm milk tea color substrate is adopted to form a warm living atmosphere, combined with the details of indirect lighting arrangement, and then through the ceiling modeling of layer plate line makeup, to show a gentle atmosphere of gradual layer.
The long balconies, which were originally outdoor, were partially converted into dust drop-off areas by removing the old floor-to-ceiling windows and laying tiled floors to define the wood floors in public areas.
The living room space is paved with white and oat colors as the base, echoing the warm and simple Nordic style; while the TV wall and the back wall of sofa are decorated with cement texture (SCT) in powder and grey tones, which enhances the visual aesthetic level through the change of texture of each brush.
The kitchen space is integrated from the seat near the corridor to the side of living room, and the use of raised floor design to divide the field function.
Through the planning of open public area, the living room and dining room are connected as a whole, and the visual extension enlarges the indoor scale, which is more conducive to the interaction and communication of the owner when receiving relatives and friends. The window side and kitchen space are arranged with a high floor, and the connection arrangement of dynamic line forms the extension and openness of the field.
Credits
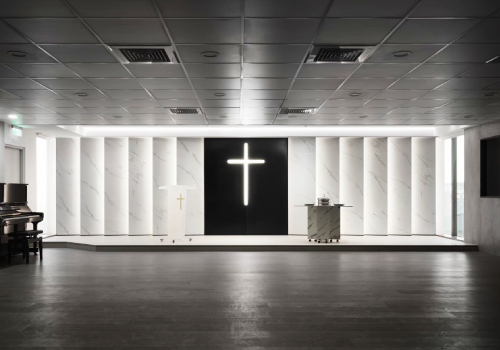
Entrant Company
辰禹室內裝修股份有限公司
Category
Interior Design - Religious, Symbolic & Spiritual Buildings / Monuments

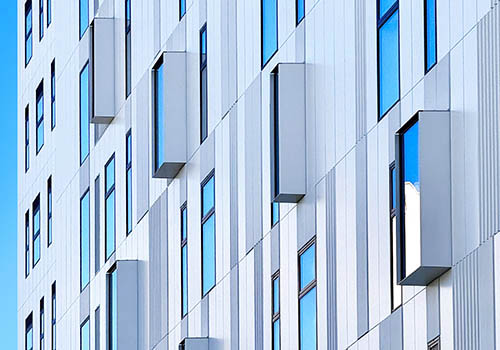
Entrant Company
Jones Lang LaSalle K.K. + MR STUDIO Co., Ltd. + OBAYASHI CORPORATION
Category
Architectural Design - Office Building

