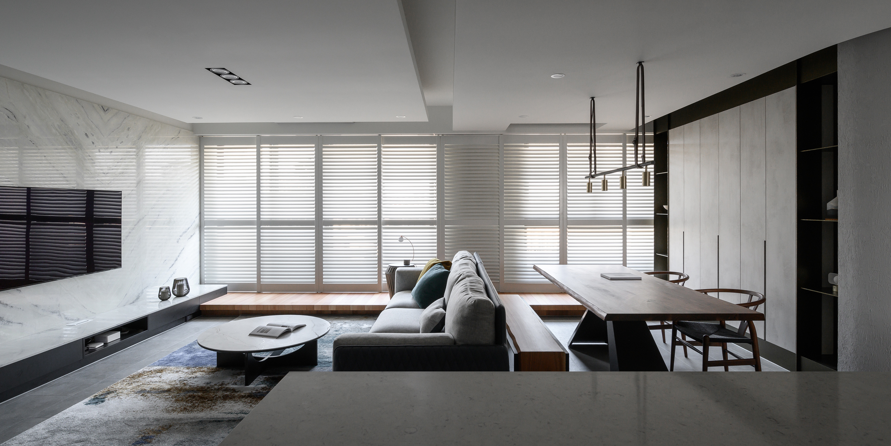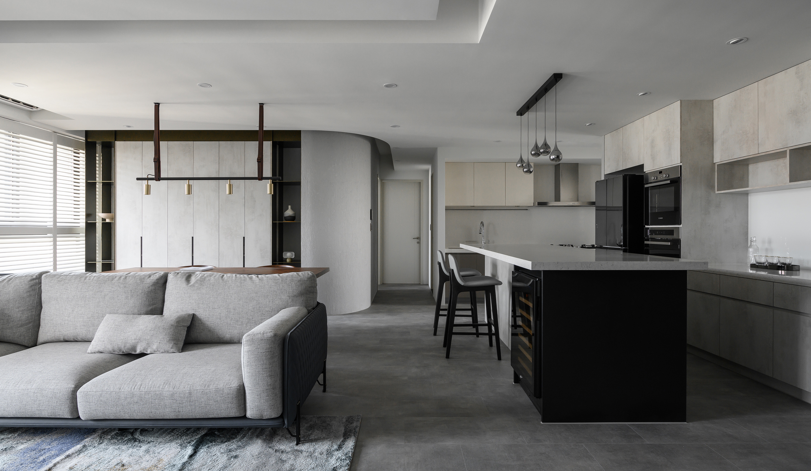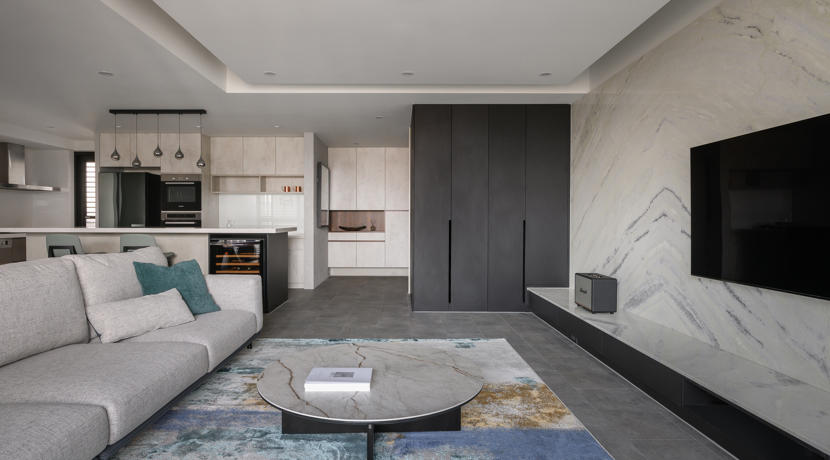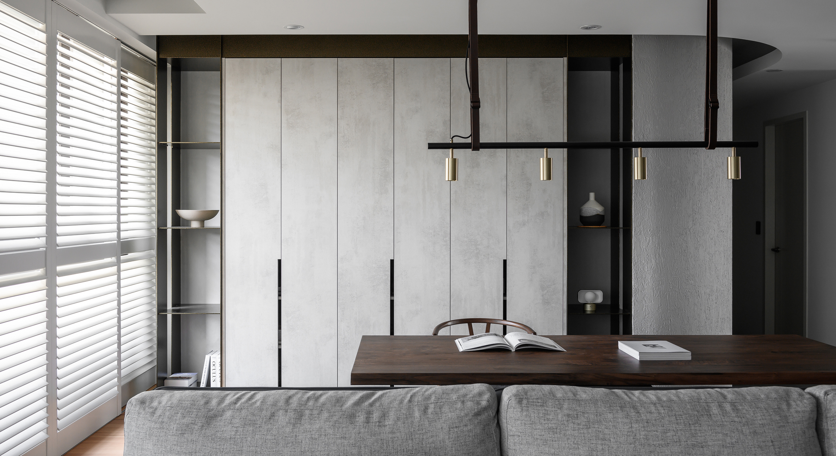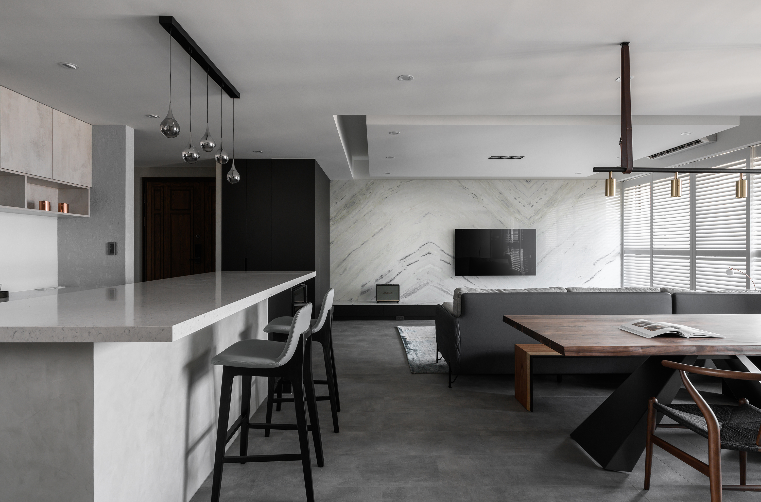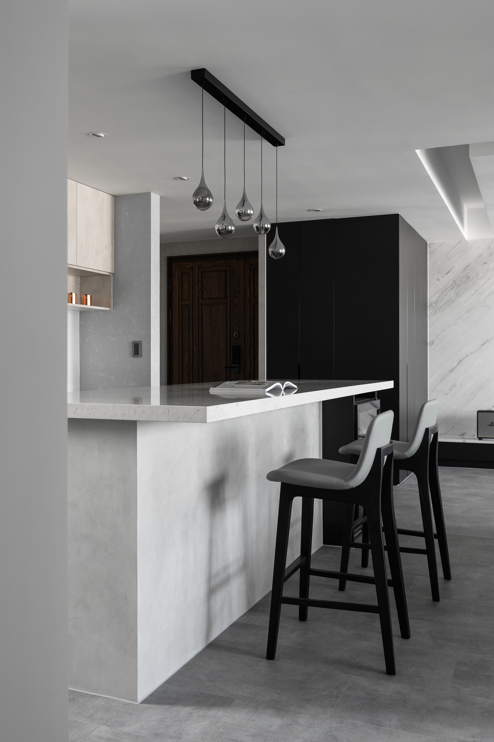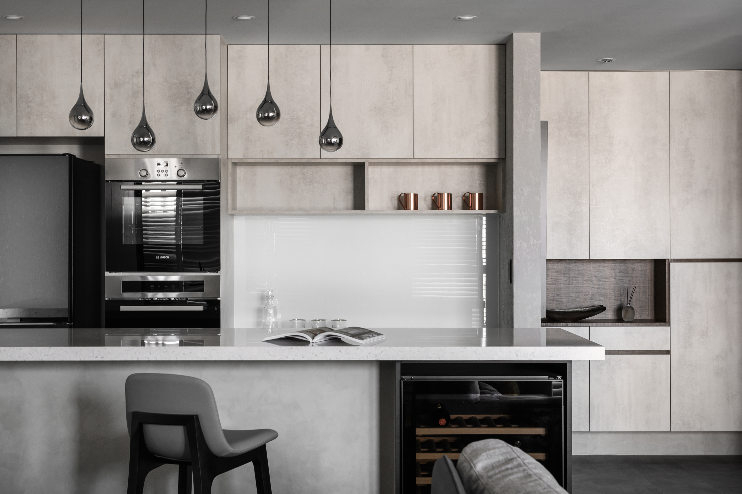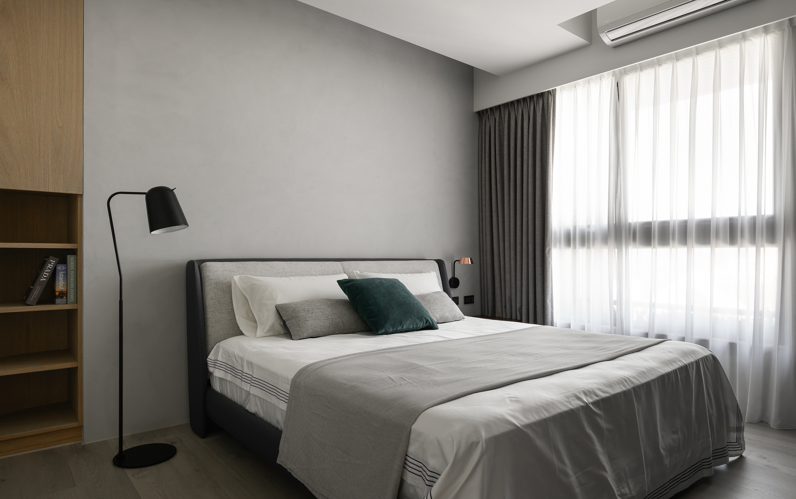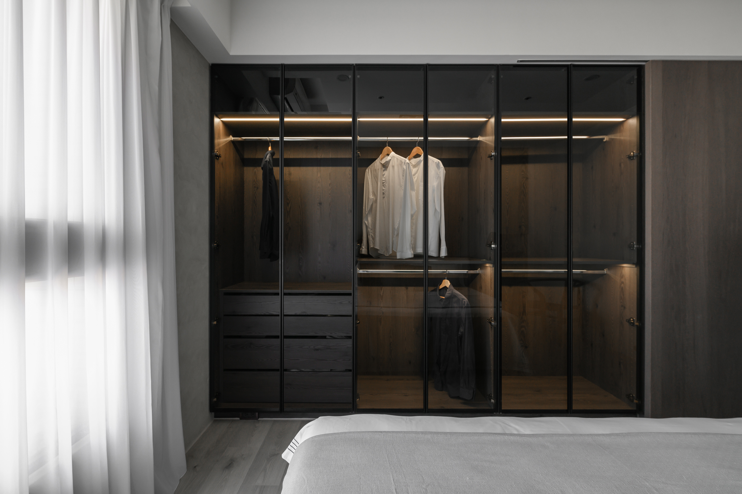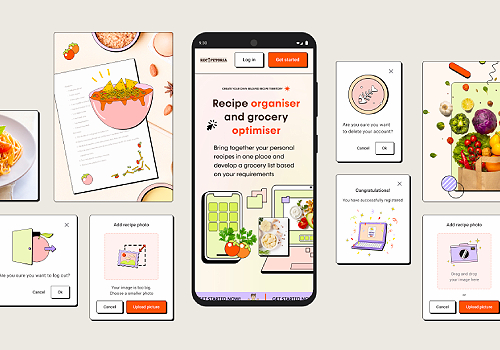
2024
Lumière
Entrant Company
W+ Architecture Interior and Landscape Design Company
Category
Interior Design - Residential
Client's Name
Country / Region
Taiwan
Strolling freely through the abode, immersing in the serene and composed ambiance, resulting in a concise and neutral gray-white situation.
Within the residence, a minimalist layout, rather than implying the loss of human-centered design, embodies an eternal grace with a flexible setting.
Embracing the ebb and flow of changing desires and needs, residents can personalize the space with handpicked soft furnishings or preferred accent color, constructing an exclusive and inviting haven.
Drawing inspiration from the timeless aphorism of the modernist architect, "less is more," and our brand philosophy of creating simple yet flexible designs, we meticulously curated a sophisticated, light-gray-toned residence for the homeowner who remained a bachelor.
Envisioned with the needs of entertaining friends and hosting business associates, the open-plan layout bathes the living space in natural light, creating a serene sanctuary for tea appreciation and delightful everyday living.
Instead of excessive ornaments, we skillfully enveloped the residence in the neutral gray-white color palette. Complemented by soft indirect lighting, it creates a tranquil and unwinding living environment. We intentionally left the void for the homeowner to freely set out the arrangement, whether adding soft furnishings or subtly changing the overall design, all while accentuating the resident’s individual taste. In harmony with the brand’s philosophy of reducing inherent objects, we strikingly integrated the TV unit with a raised window seat in a suspended design. We blended elevation changes into the setting, which artfully enriches spatial dynamics and provides a cozy nook for lounging.
In consideration of the homeowner’s role as a Taiwanese entrepreneur needing to entertain business partners, this project features an open-plan shared area, providing a spacious and bright living room for the residents and their guests. The study serves a dual purpose as a dining and tea-tasting space, meeting the requirements for socializing. Furthermore, we artfully extend the window nook from the living room to the multifunctional space to create a seamless path, enhancing connectivity between different zones.
Inspired by the concept of traditional Japanese engawa, it acts as a transitional space between the outdoors and indoors, adding a touch of tranquility to the overall design.
Credits
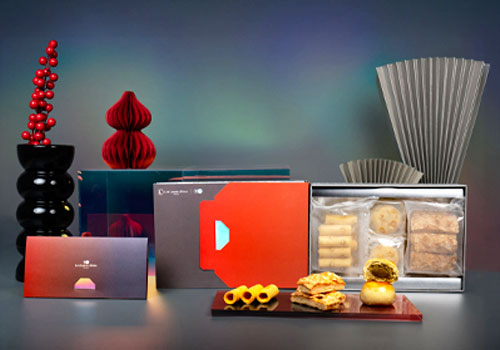
Entrant Company
Les Lunes à Deux Limited
Category
Packaging Design - Prepared Food

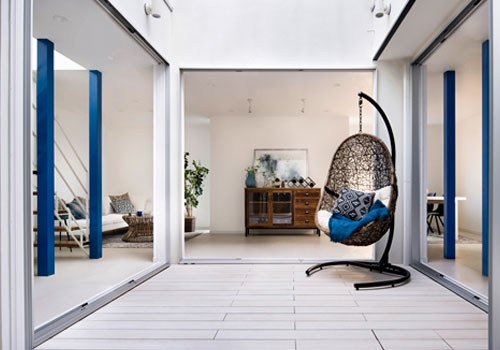
Entrant Company
PricipalHome Co.,Ltd.
Category
Architectural Design - Residential

