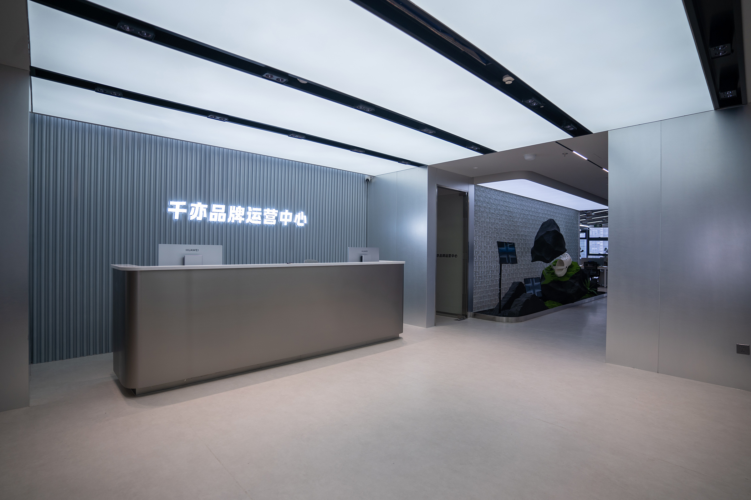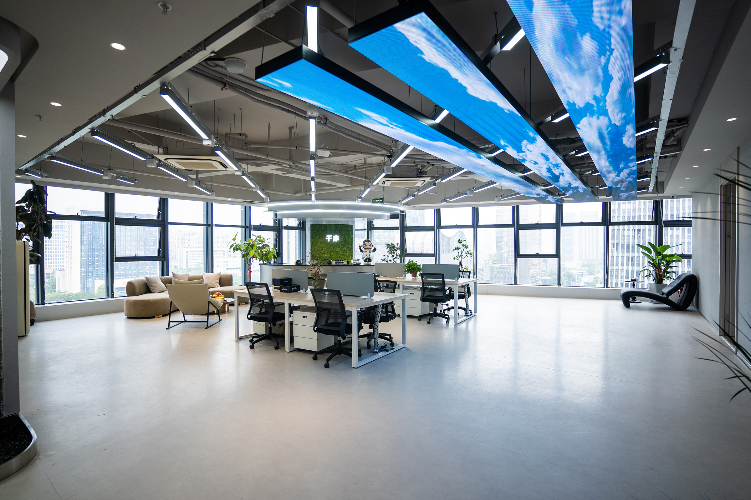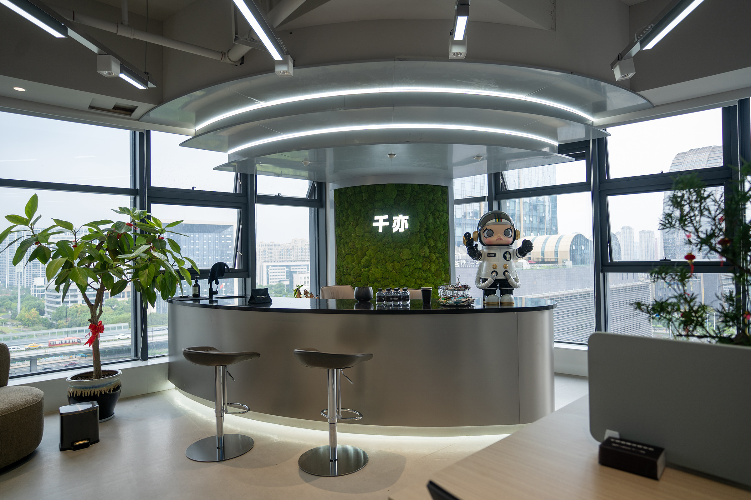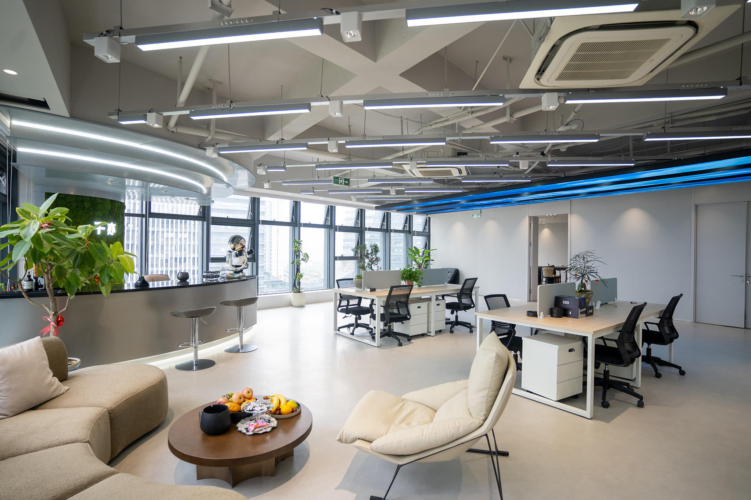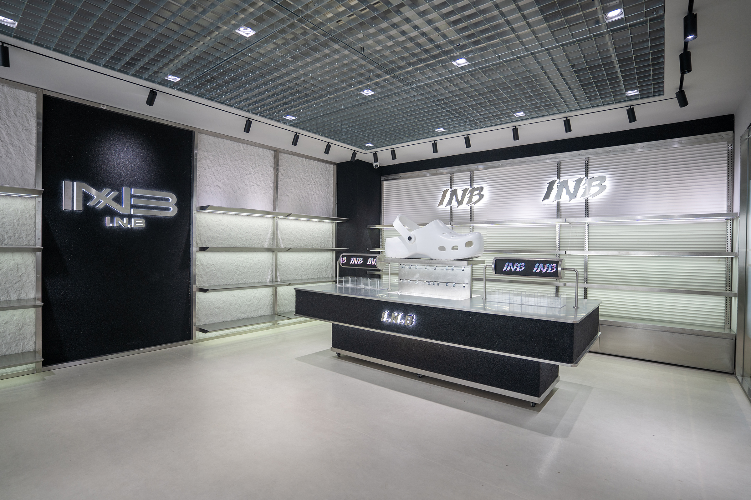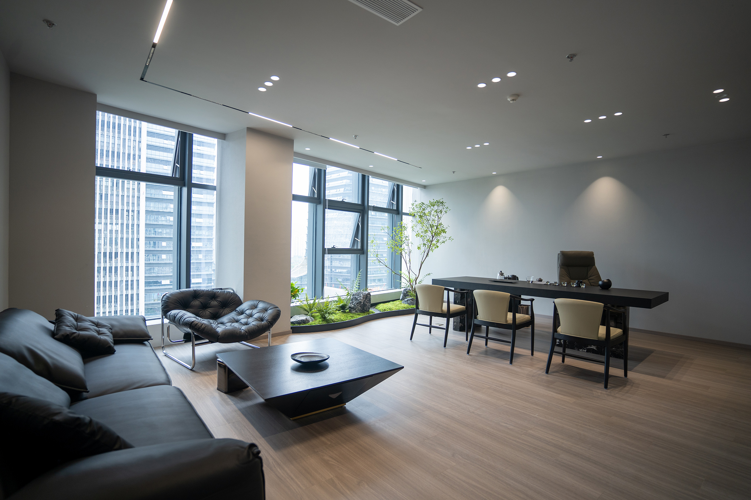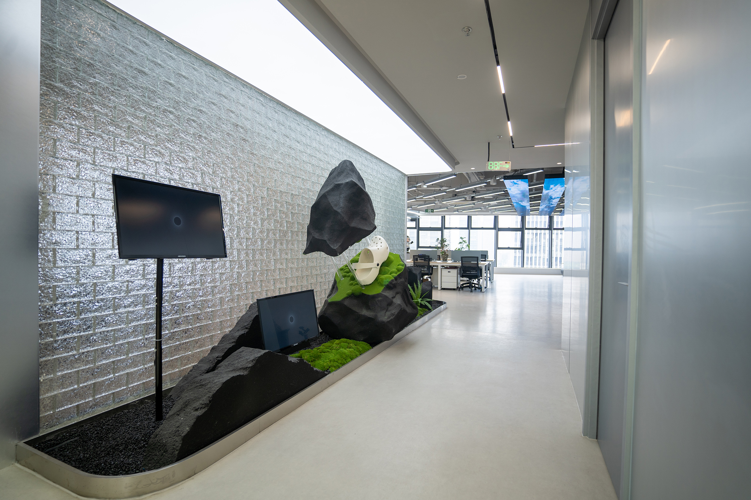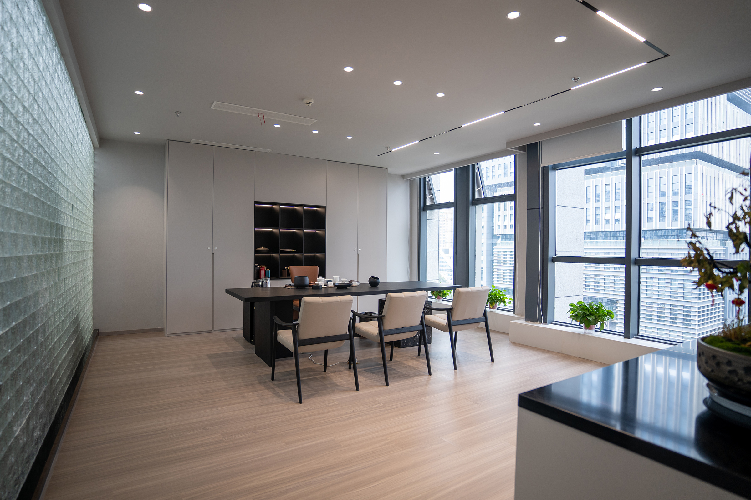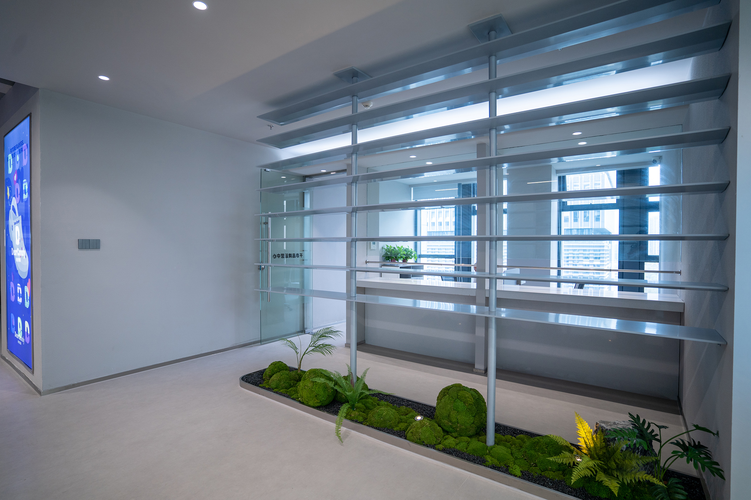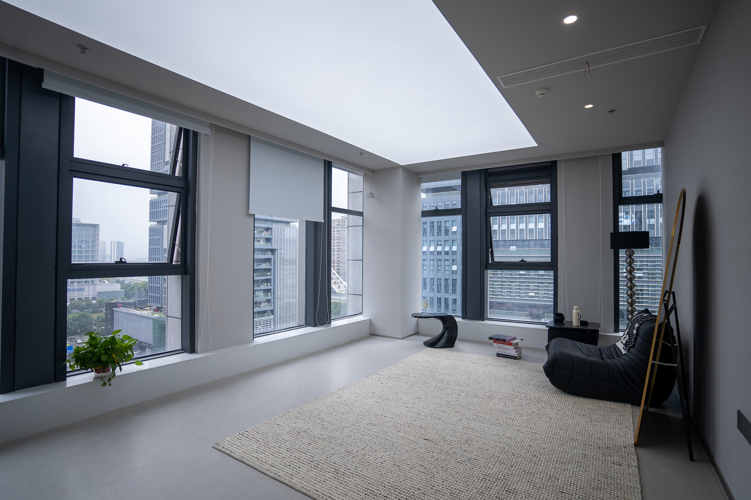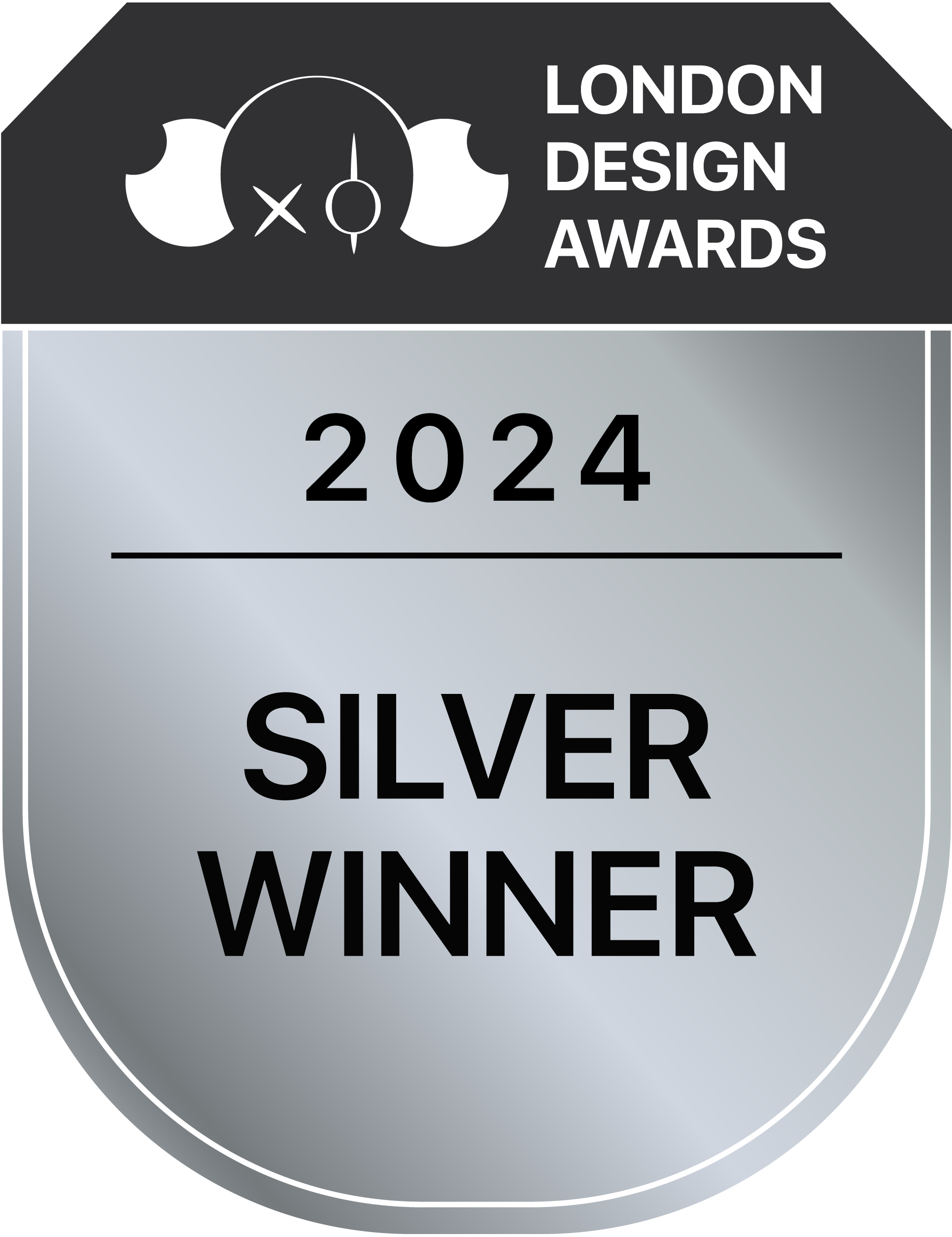
2024
Qianyi Brand Operation Center
Entrant Company
Ningbo Yongchu Brand Management
Category
Interior Design - Commercial
Client's Name
Qianyi Brand Operation (Wenzhou) Co., Ltd
Country / Region
China
The brand center features a series of linear lights distributed unevenly along the external passage, creating a rhythmic illumination that draws the eye toward the "Qianyi" at the far end. The reception hall of the operation center uses large translucent membrane lighting combined with spotlights to ensure a bright entrance. The soft beige micro-cement flooring directs attention to the main logo of the "Qianyi Brand Operation Center," while a silver curved background wall enhances the horizontal sense of space. To the left of the entrance, a creative materials wall adds an element of fun to the area. On the right side of the hall is a passage connecting to the open office area. The wall separating it from the general manager's office has been replaced with a glass brick wall, enhancing the spatial quality and increasing light flow. Against this backdrop, a stylish product display pool reflects modern trends.In the area where the open office connects to the external passage, a dynamic electronic screen on the ceiling displays moving skies, injecting a sense of nature into the otherwise plain space. The overall ceiling lighting consists of angled linear lights that enhance spatial perception. At the end of the linear lights, a brand logo wall set against a backdrop of preserved moss serves as a casual refreshment area, balancing work and leisure.The chairman's office is trapezoidal, with a plant landscape pool placed in the corner near the window, softening the room's layout and inviting the outdoor view inside. The office features white walls and ceiling, with walnut wood flooring and black furniture, creating a clean and elegant atmosphere.The left passage of the hall connects to spaces such as the tea room, finance department, and exhibition area. The tea room uses a new type of light-permeable resin panel that mimics tree shadows as a glowing background, blending tea aromas with greenery during tastings and discussions.At the entrance of the finance room, a metal hanging rack and a moss landscape pool provide a semi-transparent barrier between the finance room and the restroom, preventing face-to-face conflicts while ensuring privacy and independence for both spaces.
Credits
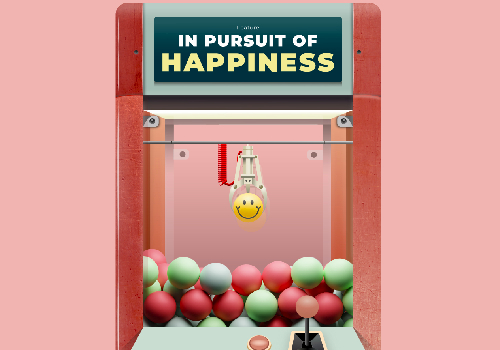
Entrant Company
Ergo Creative
Category
Communication Design - Printed Publications

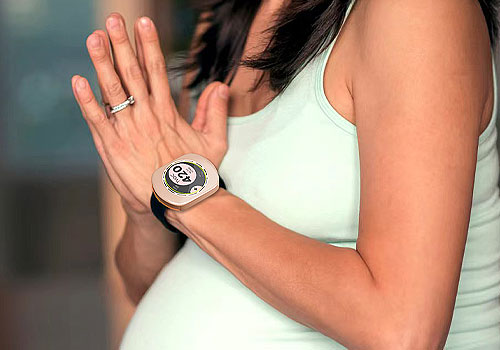
Entrant Company
Xinjun Li, Zhenhong Lei
Category
Conceptual Design - Artificial Intelligence (AI)

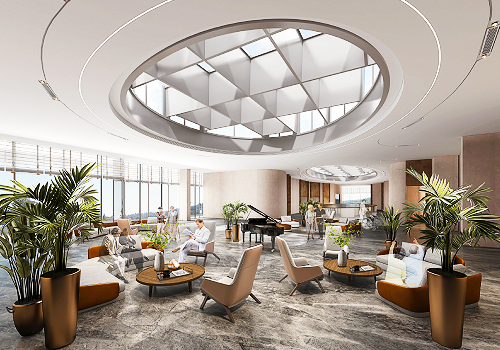
Entrant Company
METROPOLITAN DESIGN
Category
Interior Design - Healthcare

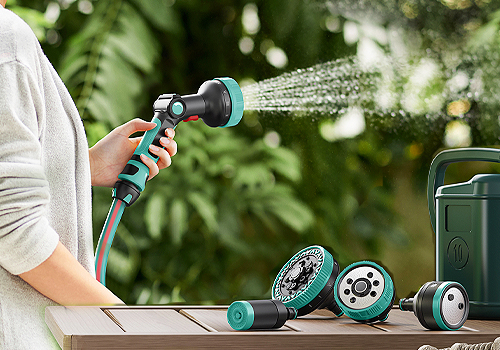
Entrant Company
Ningbo Aokal Garden Tools Co.,Ltd
Category
Product Design - Tools

