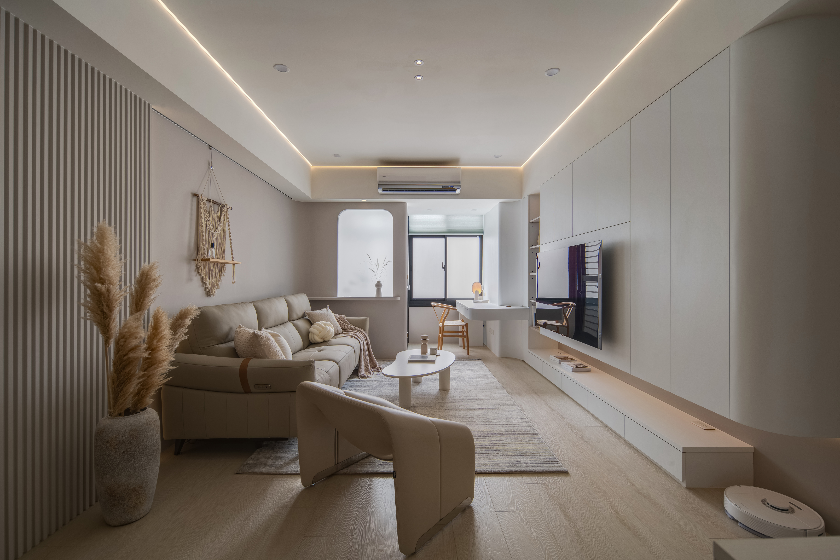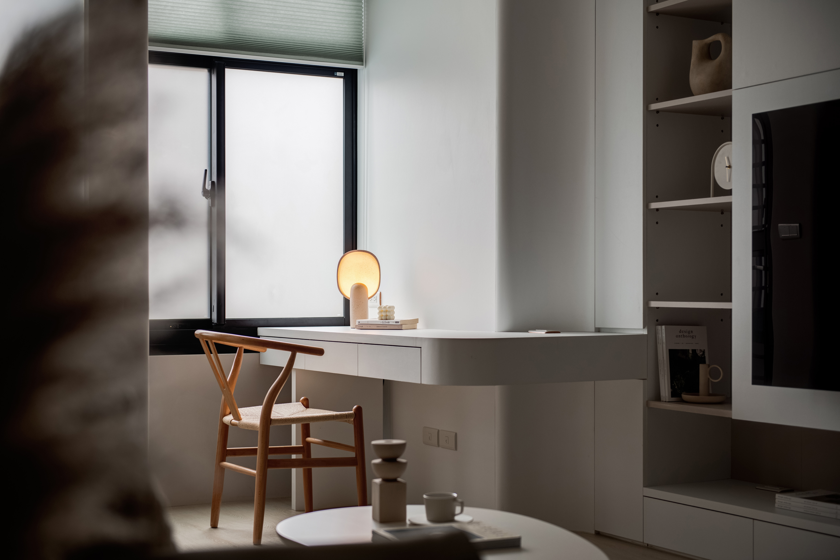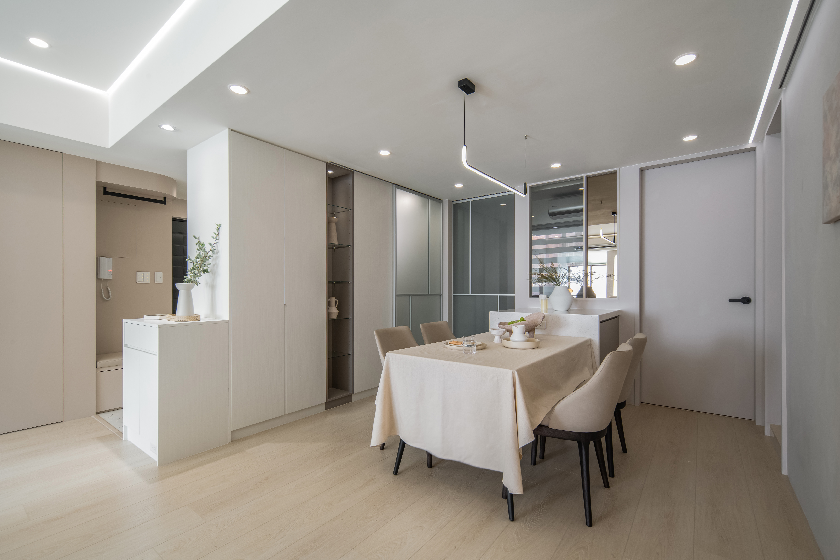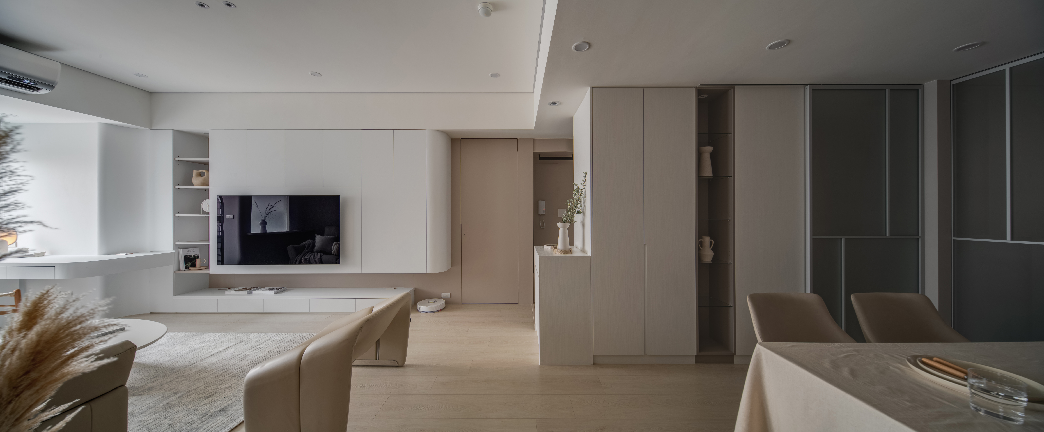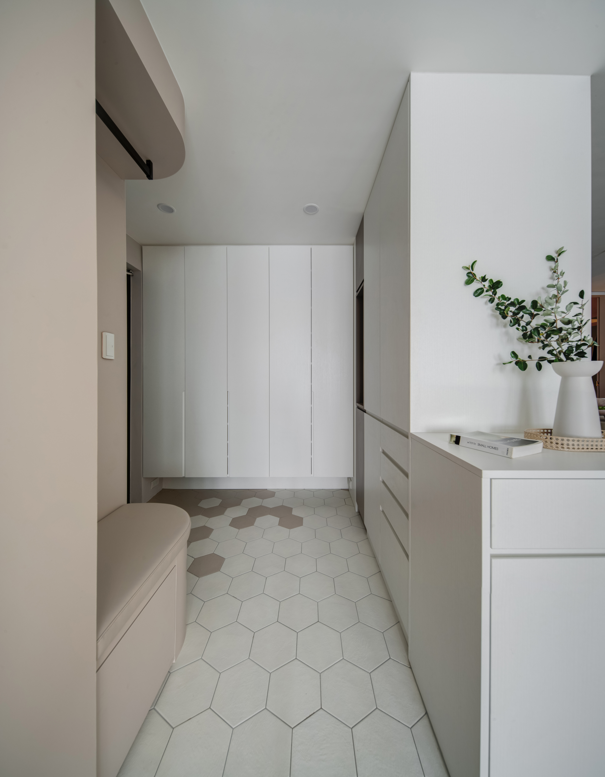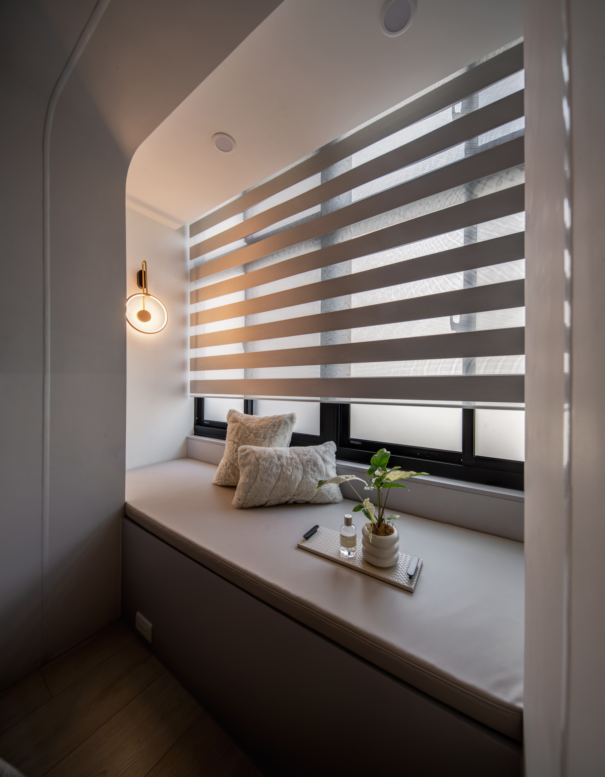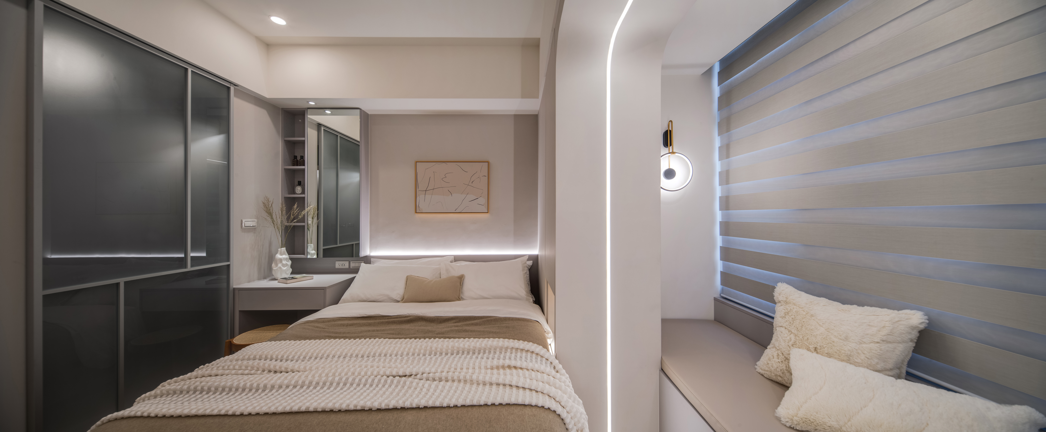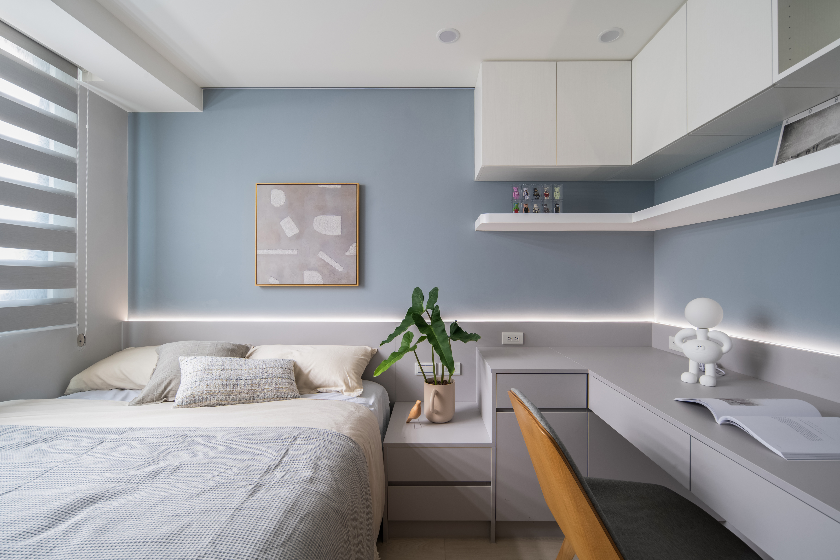
2024
The Art of Purity
Entrant Company
Future Life Interior Design
Category
Interior Design - Residential
Client's Name
Country / Region
Taiwan
White softly blends into the creamy palettes, and the coloring gradually changes like a baking process—the interior mellows family affections, interweaving with elegant layering and light rays. There is a perfect home ready to serve with a delightful aroma.
The homeowner explicitly appreciates simple coloring and an aura of brightness. Therefore, as the primary tone, the soft creamy palettes are associated with transparent glass windows and linear lighting to deliver a cozy atmosphere. Moving walls expands the space without layout changes, while an open floor plan enhances smooth moving flows and family interaction. Radius corners and concealed handles in the cabinetry design sleekly shape the appearance, adding an element of sophistication to the design. The curves on the façade and furnishings integrate and link various spaces, gifting a blissful wish to the family.
In response to the homeowners’ requirements, the interior maintains a four-bedroom floor plan; it only implements changes in wall placements and moving flows. A double-sided cabinet design increases the shoe storage space after the kitchen door is pushed aside and not facing the entryway. Besides, the dining room wall’s setback enlarges the public space, allowing the family members to interact more rather than stay in the individual rooms. The open space complements their communications as well as ventilation with lighting effortlessly.
The curved design plays the dominant feature that signifies the family’s harmony, while creamy coloring brings a balmy and cozy vibe. Primarily, people focus on the façade and the floors more than the ceiling. The wall finishes and the plain ceiling, complemented with the wood floor, display a distinctive visual layering and firmly based feel. Furthermore, the cove lighting contributes tranquility for a tired body and mind after a hectic day.
A “tailor-made” design concept implements a harmony between aesthetics and functionality. In response to the older families and a young child, the radius corner shapes on the fixtures and the shoe bench arrangement provide an excellent visual and functional living experience. Besides, the transparent view allows homeowners to care for older and younger families.
Credits
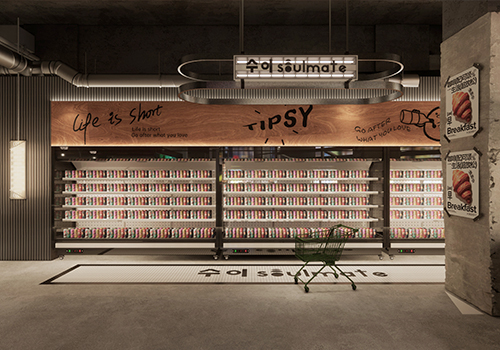
Entrant Company
Wuhan Changxing Future Construction Co.,Ltd
Category
Interior Design - Restaurants & Bars

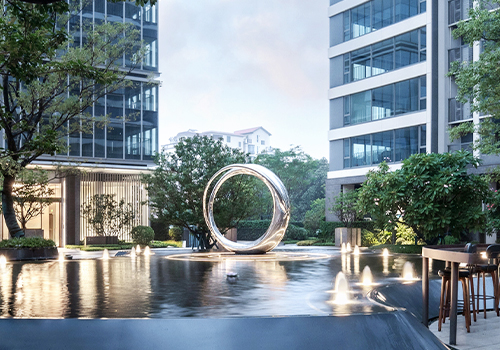
Entrant Company
Chongqing Blues Urban Landscape Planning & Design Co., LTD
Category
Landscape Design - Garden Landscape


Entrant Company
Guangdong Litaitai Home Furnishing Co., Ltd.
Category
Product Design - Bakeware, Tableware, Drinkware & Cookware

