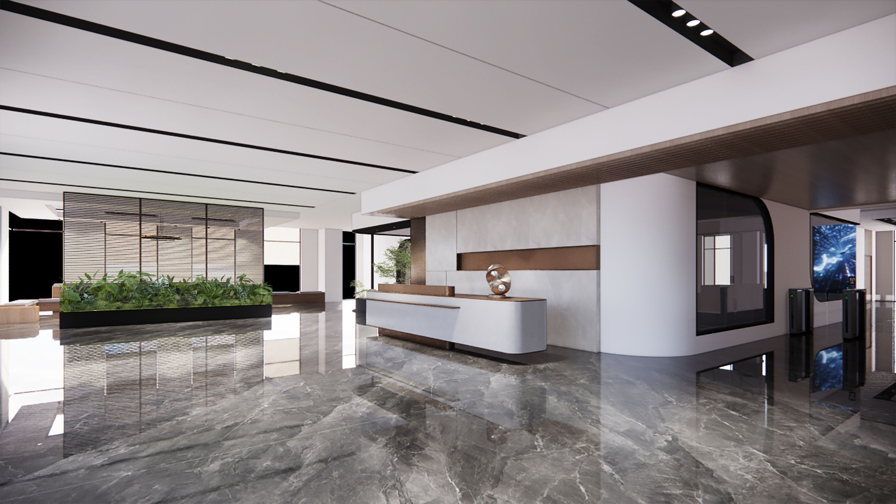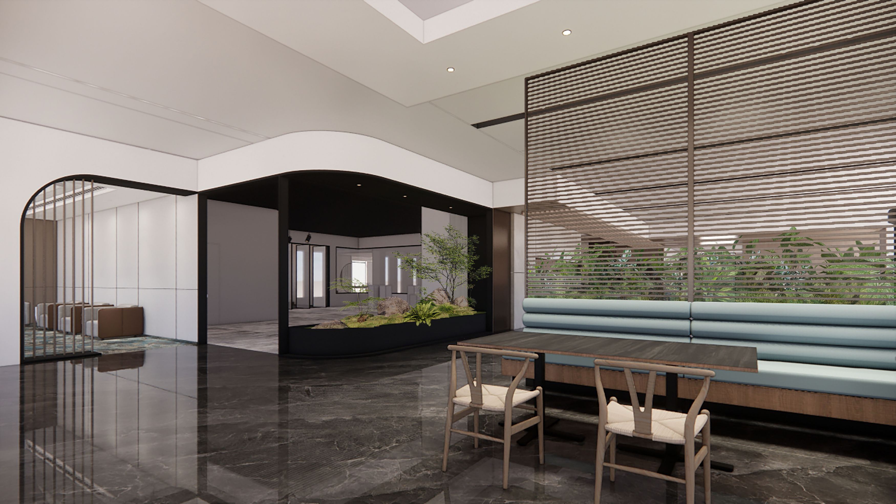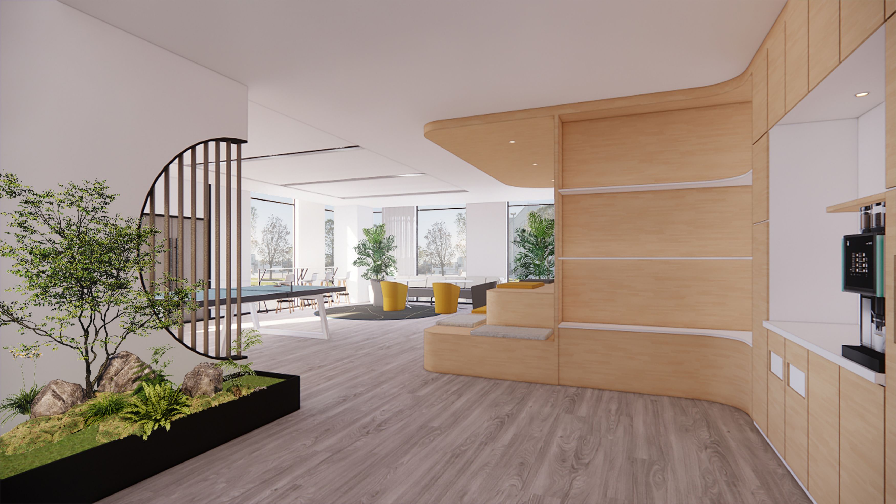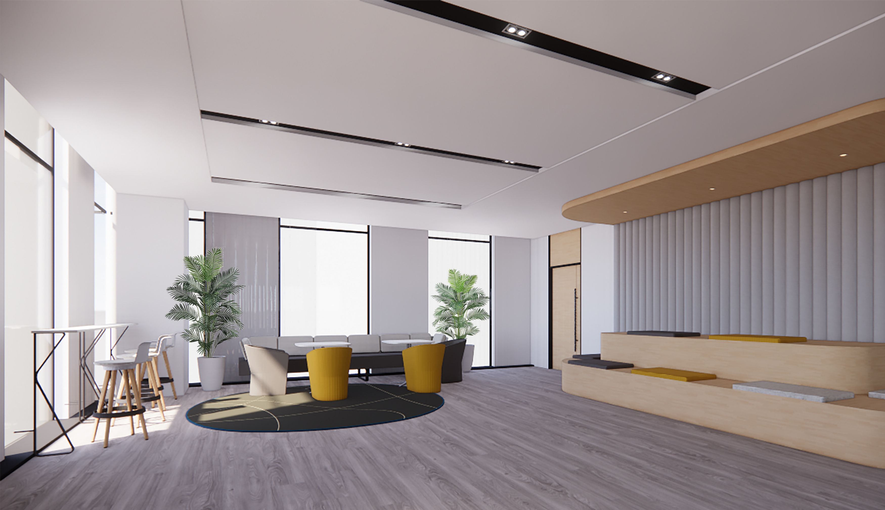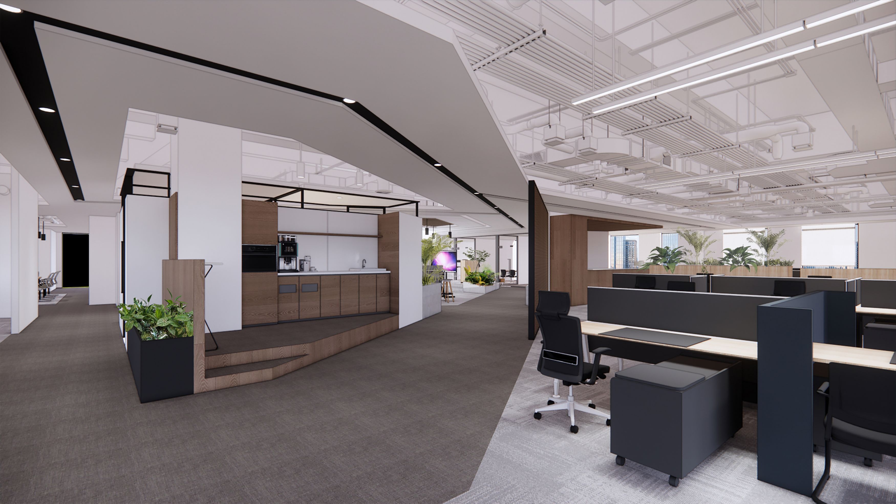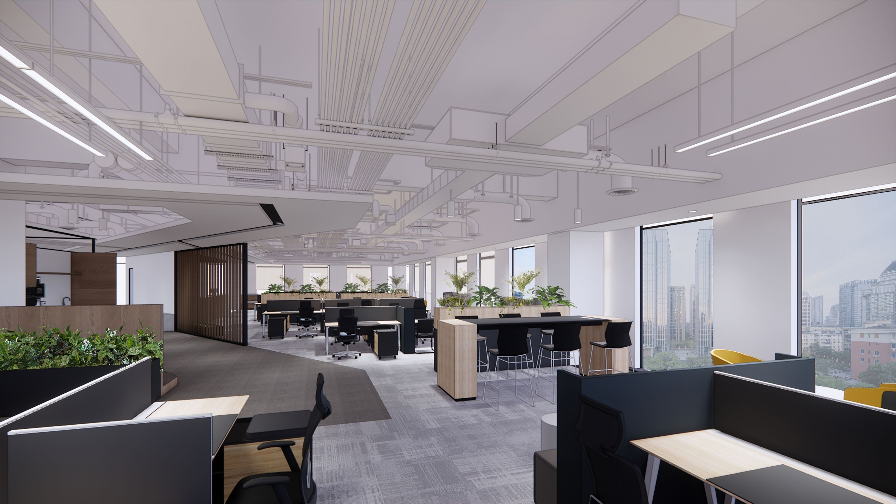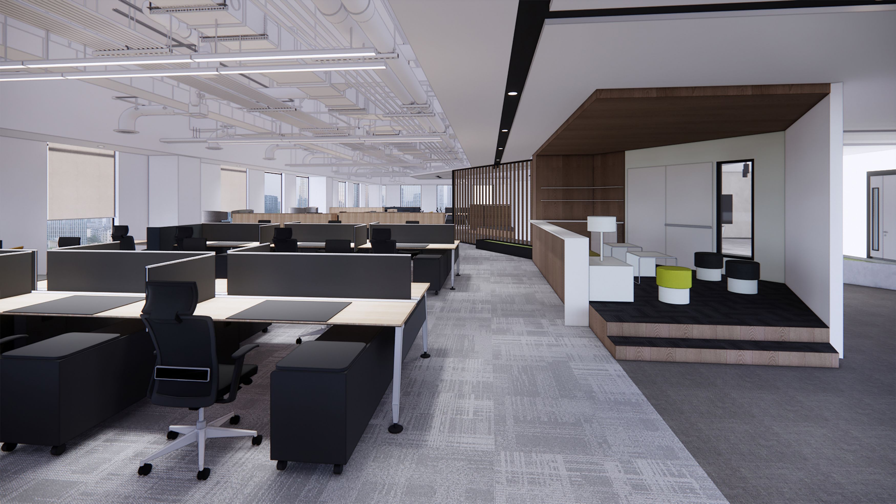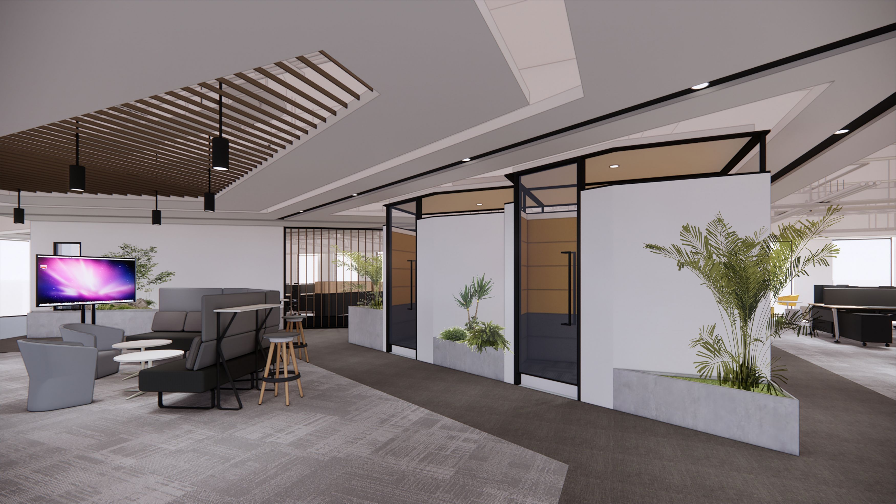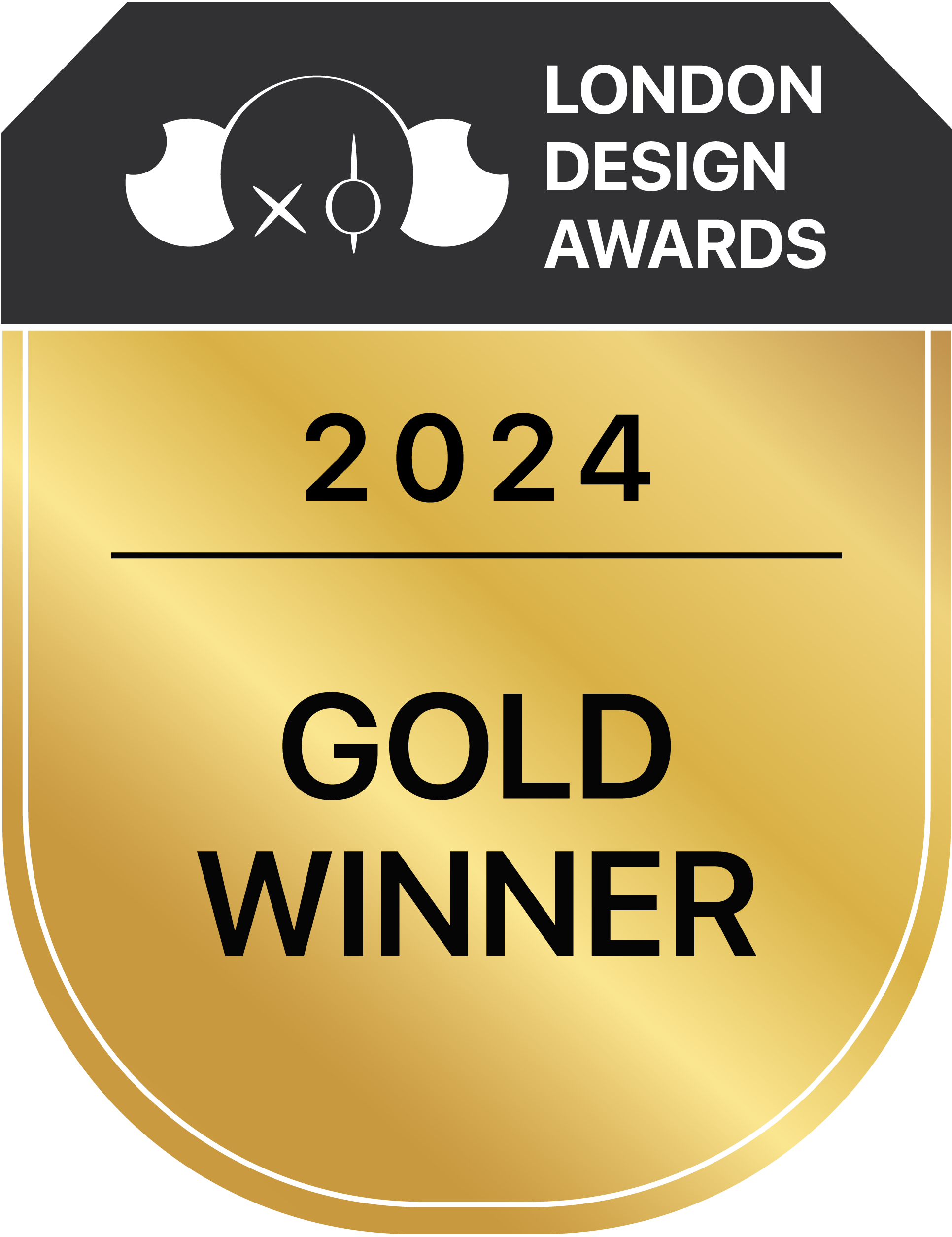
2024
JingRealm
Entrant Company
AmbiWishes Information Technology Co., Ltd. & AmbiWishes Technology Inc.
Category
Interior Design - Office
Client's Name
Country / Region
China
JingRealm incorporates traditional Chinese garden design principles within a contemporary office environment, creating a rich spatial experience despite constrained site conditions. This harmonizes contemporary trends with classical aesthetics to cultivate a diverse and orderly work atmosphere that promotes creativity and nurtures a sense of belonging among employees.
The spatial organization involves segmenting the site into open floors, conventional office areas, and management levels, each characterized by differing degrees of openness. The functional distinctions of each level are meticulously defined, drawing upon classical garden strategies to balance overarching and localized relationships. The interior landscape enhances specific areas, resulting in a functional and well-structured workspace that effectively integrates personal and communal zones.
Following established principles, areas with optimal outdoor views and ample sunlight are designated for employee workstations, predominantly in the southwest part. The design of open office areas features ceiling-less constructions, which elevate spatial height and alleviate visual pressure. Cable trays and ducts are organized and painted in light hues to minimize visibility, fostering a dynamic atmosphere. Central to the standard office floor, employee workstations are encircled by related spaces, including casual work zones, supervisor stations, temporary workspaces, and open discussion areas. The placement of casual work zones near windows directs employees' views outward, while workstation positioning is intentionally designed to mitigate glare from screens by relocating setups further inward.
Through a comprehensive analysis of the internal space and external landscape, the design strategy aims to dissolve the building's mass internally while directing sightlines externally. This enhances spatial hierarchy, optimizes information flow, and improves user experience. The traditional garden techniques in modern office design not only enhance spatial organization but also enrich layers of experience. A comprehensive analysis ensures the appropriate scene distribution across the floors by evaluating the company's work style, employee count, and environmental considerations. This methodology preserves functional relationships while promoting flexibility and interaction by strategically placing pivotal areas.
Ultimately, JingRealm exemplifies the successful integration of classical garden aesthetics with modern functional requirements, establishing a workplace that addresses psychological needs and embodies a commitment to humanistic care.
Credits

Entrant Company
Shenzhen Asia Electronics Co., Ltd.
Category
Product Design - Personal Care

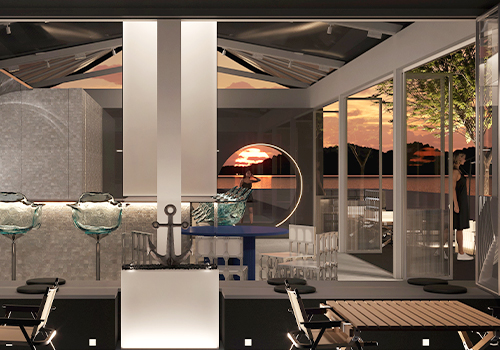
Entrant Company
Fang Zheng
Category
Interior Design - Restaurants & Bars


Entrant Company
Bilan Liu, Hanqing Zhao
Category
Communication Design - Company Branding

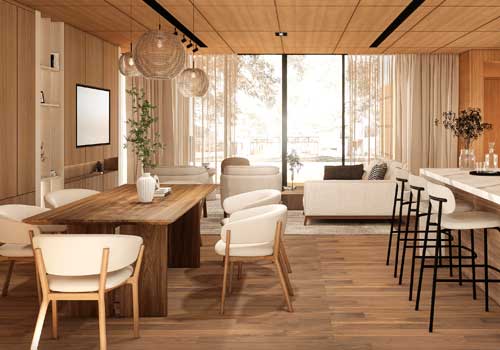
Entrant Company
168 To Be Design Co.,Ltd.
Category
Interior Design - Residential

