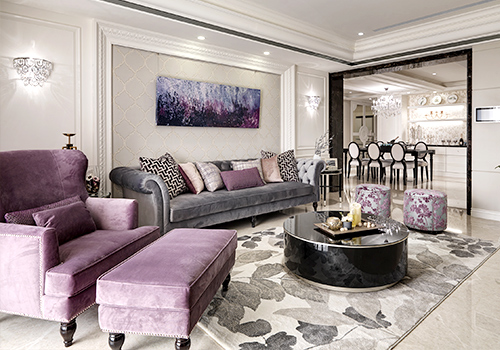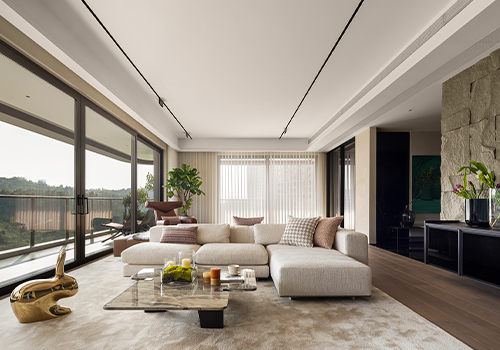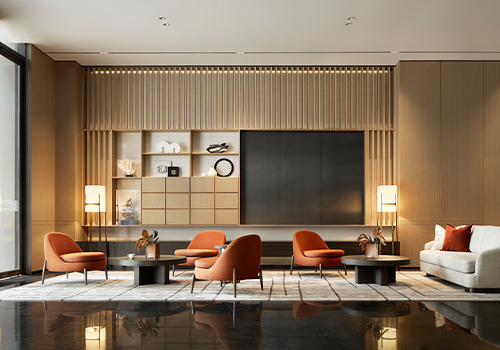
2023
House of Light
Entrant Company
Neijiang Vocational and Technical College
Category
Interior Design - Residential
Client's Name
Xiong Tianxing
Country / Region
China
Although the original building had 6 floors, the space was relatively enclosed and independent, and the underground two floors were severely lacking in lighting.
Dig down the front garden to the first floor, and open up some of the floor slabs between the first and first floors. Place the living room on the south side of the first floor, fully allowing the light from the two floors to enter the living room. It is necessary to use the north side of the courtyard lighting to place the tea room here, and divide it in a semi open form to maintain the privacy of the tea room. The courtyard position is just right for landscaping, bringing vitality to the tea room.
The fourth floor garden floor slab was perforated to create an indoor central courtyard, with light flowing directly from the fourth floor to the first floor, solving the problem of insufficient central lighting and relatively oppressive lighting in this type of apartment.
All the kitchen space has been placed on the first floor, and the dining room and living room can communicate with each other through the empty space. The sky shines and falls right in the area of the Chinese restaurant.
The area with the worst lighting on the second floor has been allocated to the audio and video room, work area, and miscellaneous area. But from the entrance of the garage, a skylight was also created, opening a skylight from the garden on the first floor to solve the problem of depression when entering the basement.
The second and third floors are both private spaces for the owner. The two elderly rooms are arranged on the second floor, and the master bedroom study is arranged on the third floor. The design of the study takes into account that the male owner sometimes works too late and can also have a resting area. The fourth floor is the main garden of the whole house. The way of gradually raising the ground solves the problem that the parapet is too high to enjoy the scenery of the park outside.
Credits

Entrant Company
Pavit Gujral Designs
Category
Product Design - Jewellery













