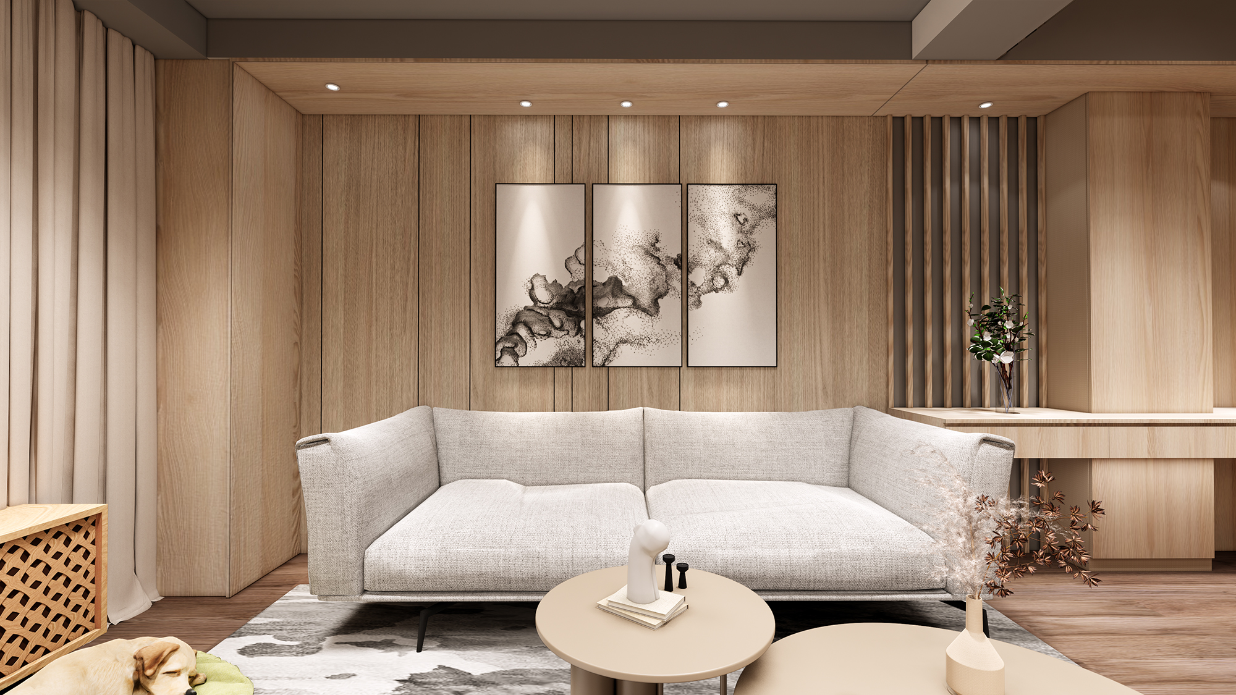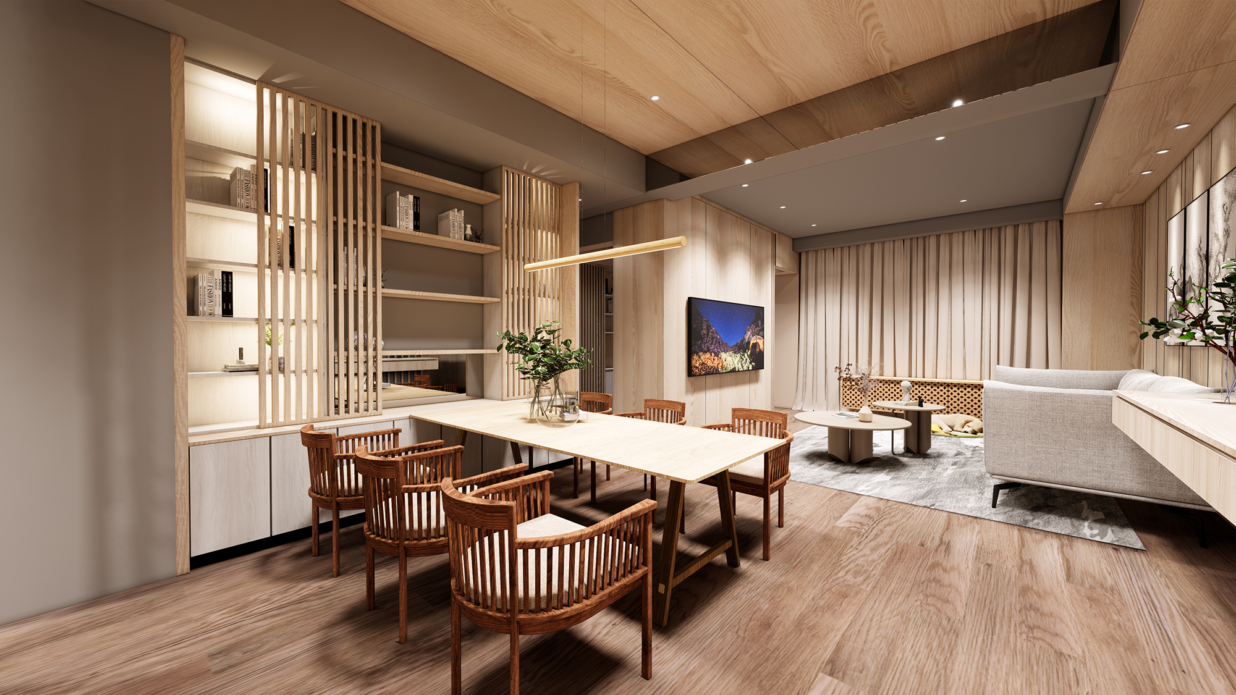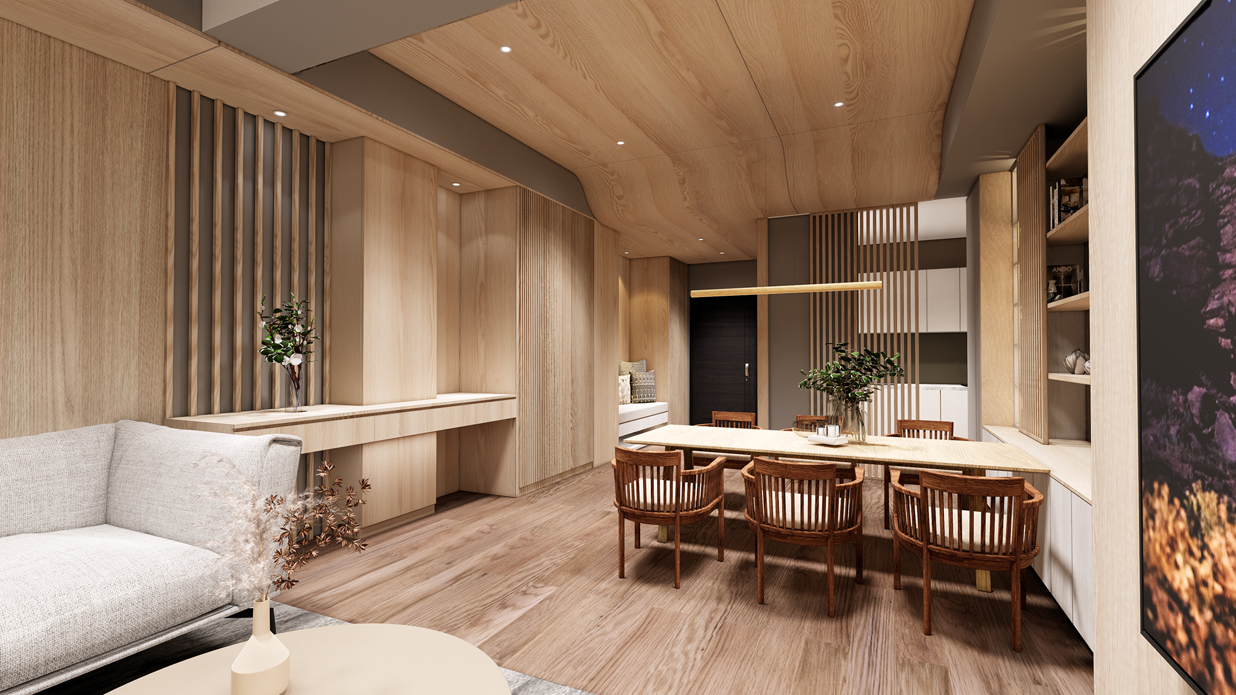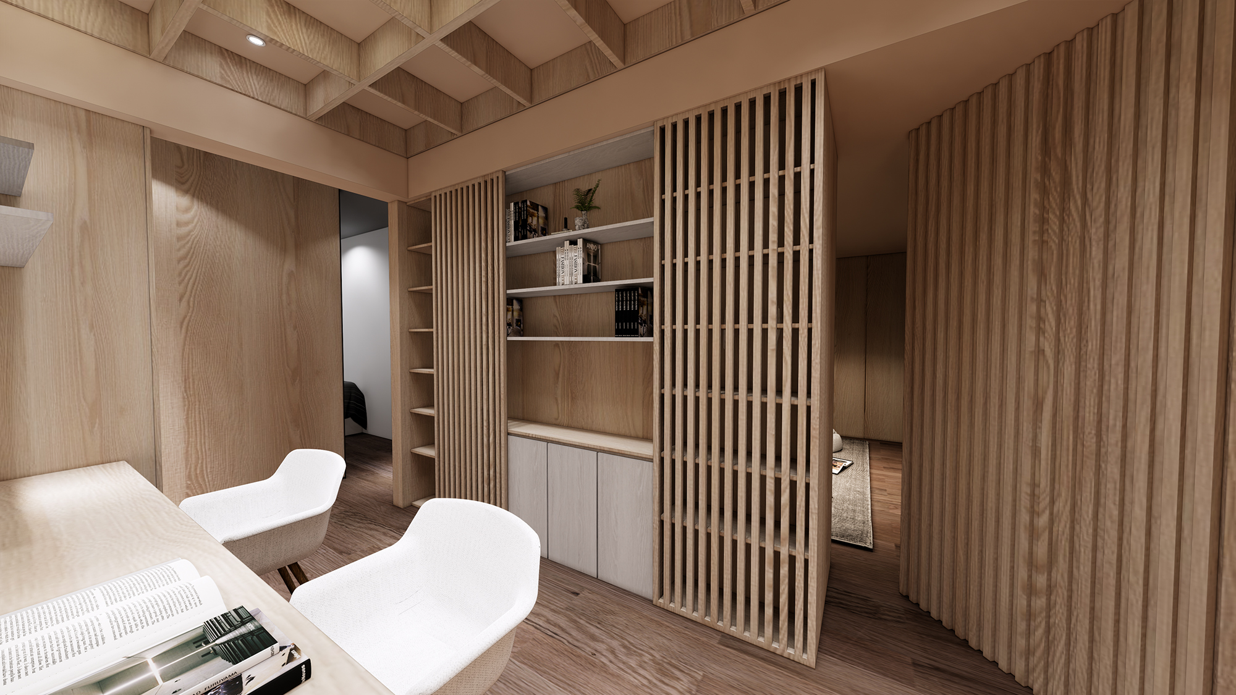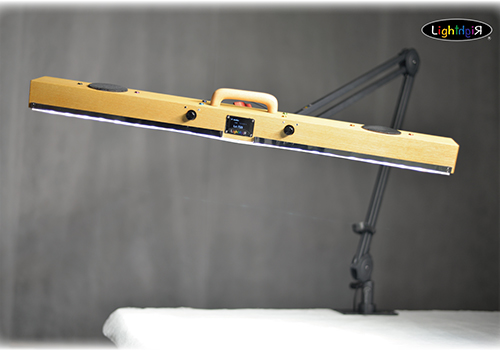
2025
Timber Poetry
Entrant Company
MAO YU Interior Design
Category
Interior Design - Residential
Client's Name
Lee's House
Country / Region
Taiwan
This project encompasses a compact residential design plan of 99 square meters, artfully blending the exquisite principles of Japanese wabi-sabi with the clean lines of modern minimalism. At its core, the design celebrates a harmonious balance between beauty and function, inviting residents to experience a space that is both serene and stimulating. To achieve this, various carefully chosen elements come into play. The warmth of natural woodwork evokes a sense of tranquility, while the strategic use of linear grilles adds an intriguing layer of visual interest. Furthermore, the incorporation of hidden storage solutions ensures that the space remains uncluttered and functional, allowing for a more peaceful living environment. Moreover, the thoughtful layering of lighting enhances the ambiance throughout the home, creating a rich sensory experience that transforms the atmosphere at different times of the day. Ultimately, this design not only prioritizes aesthetic allure but also promotes a seamless and practical lifestyle, resulting in a home that is as functional as it is beautiful.
Upon entering the space, visitors are immediately greeted by a thoughtfully designed entrance hall, which features a shoe bench and an elegantly framed mirror. These elements seamlessly blend functionality with aesthetic appeal, setting a welcoming tone for the rest of the home. Additionally, intricate woodwork and delicate latticework are artfully integrated throughout the area, fostering a cohesive sense of unity in the overall design. As they move into the public area, visitors can appreciate the open layout that invites a sense of spaciousness, allowing residents the freedom to navigate comfortably. Notably, the beams overhead are creatively curved, enhancing visual flow while softening their presence, contributing to an airy feel.
Transitioning into the living room and dining area, one can admire the careful curation of artworks and soft lighting, combined with latticework that together create a calming and inviting atmosphere. A striking feature of the study is its ceiling, which showcases a traditional Japanese well-frame wooden structure. This design choice highlights Eastern architectural aesthetics while casting enchanting layers of light and shadow across the space.
Credits
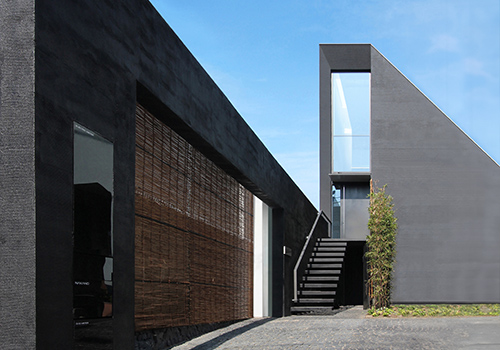
Entrant Company
NOBUAKI MIYASHITA / MR STUDIO Co.,Ltd.
Category
Architectural Design - Residential

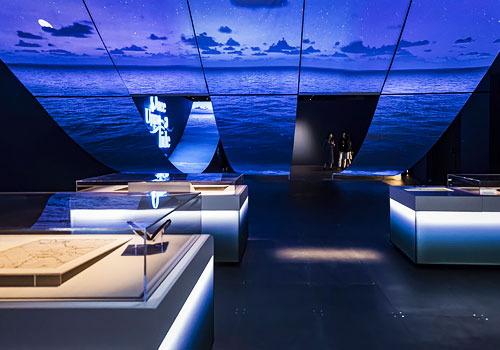
Entrant Company
Ascend Com Pte Ltd
Category
Conceptual Design - Exhibition & Events

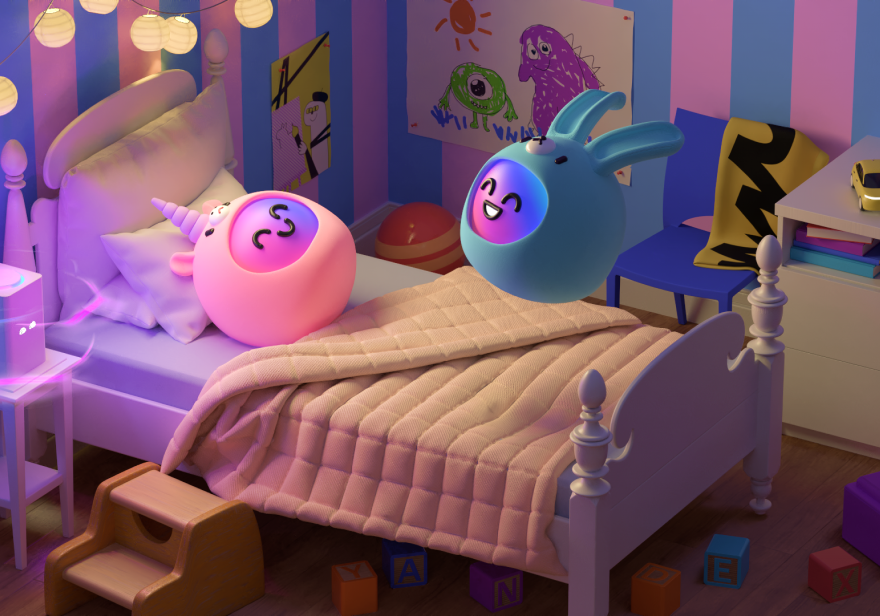
Entrant Company
Yandex Plus
Category
Communication Design - Illustration

