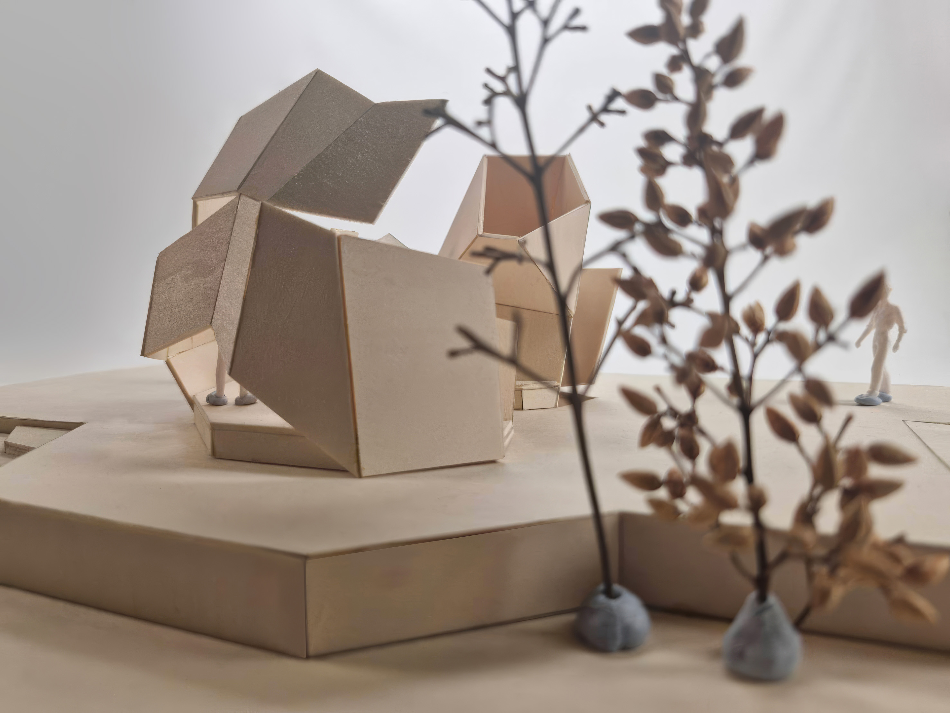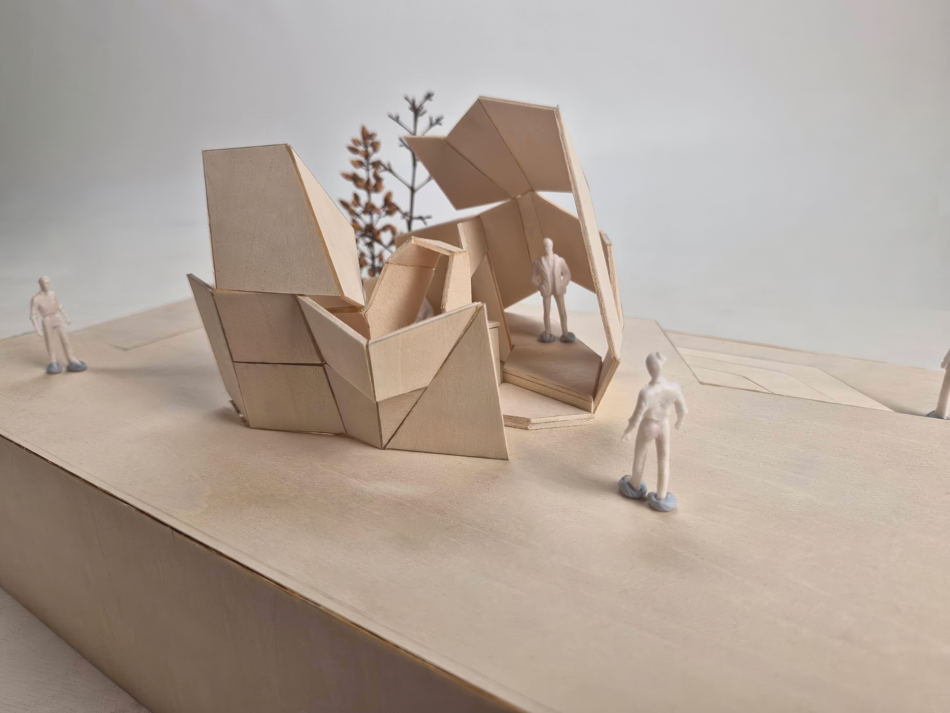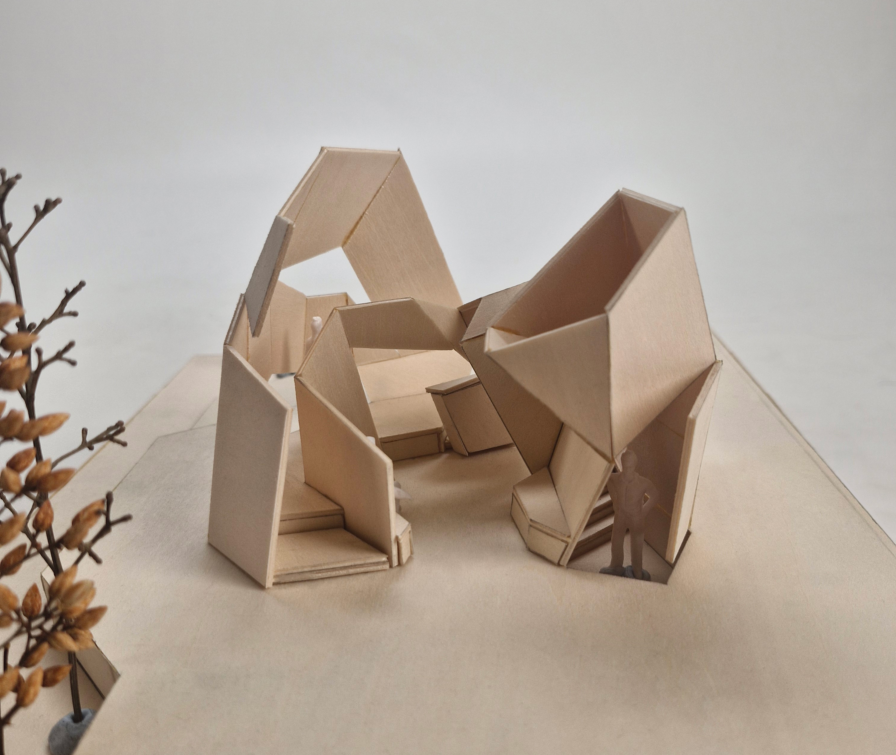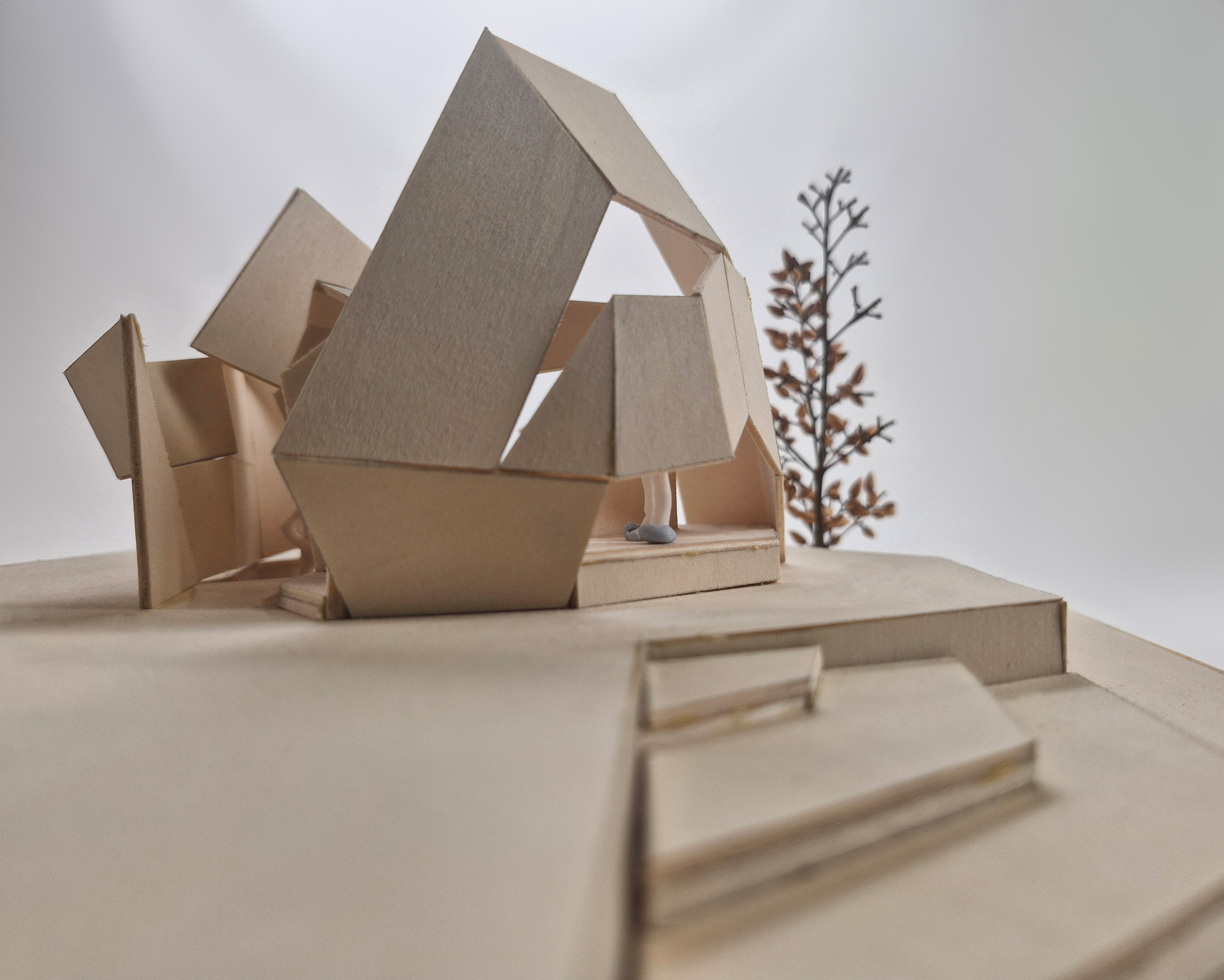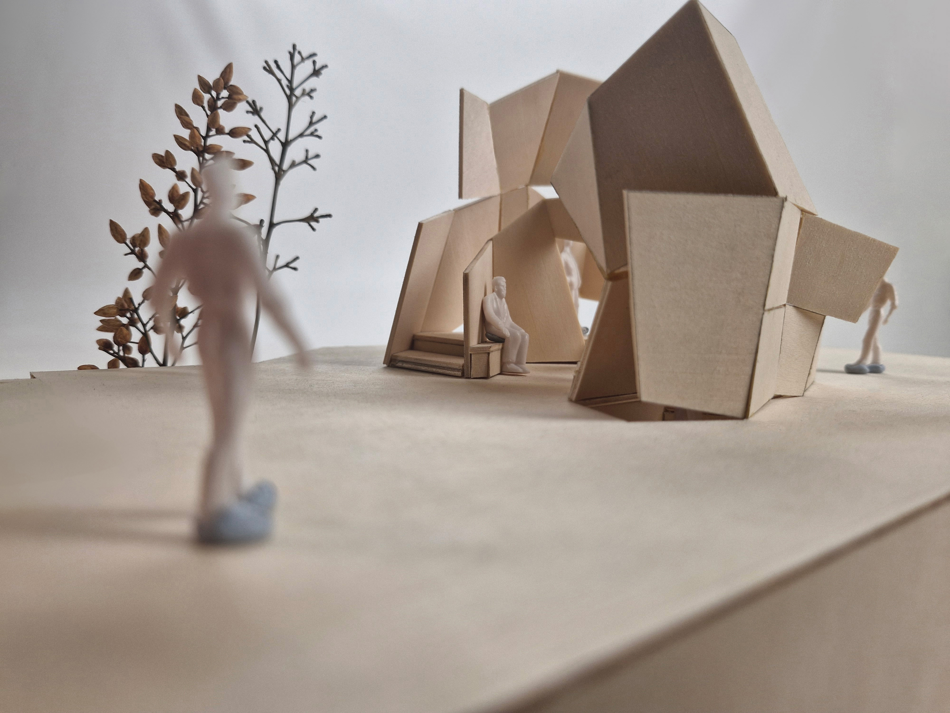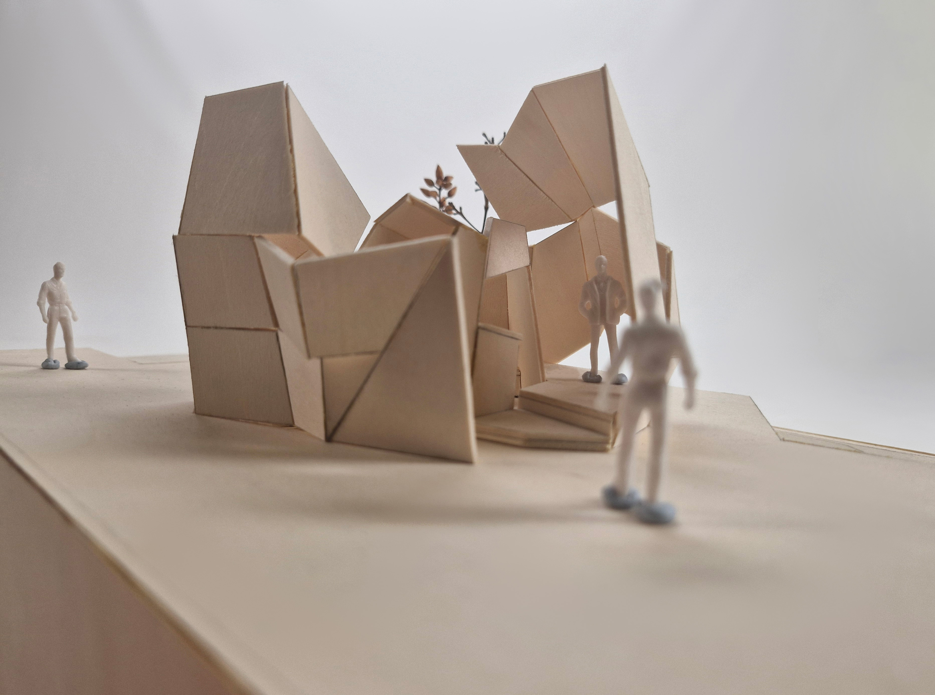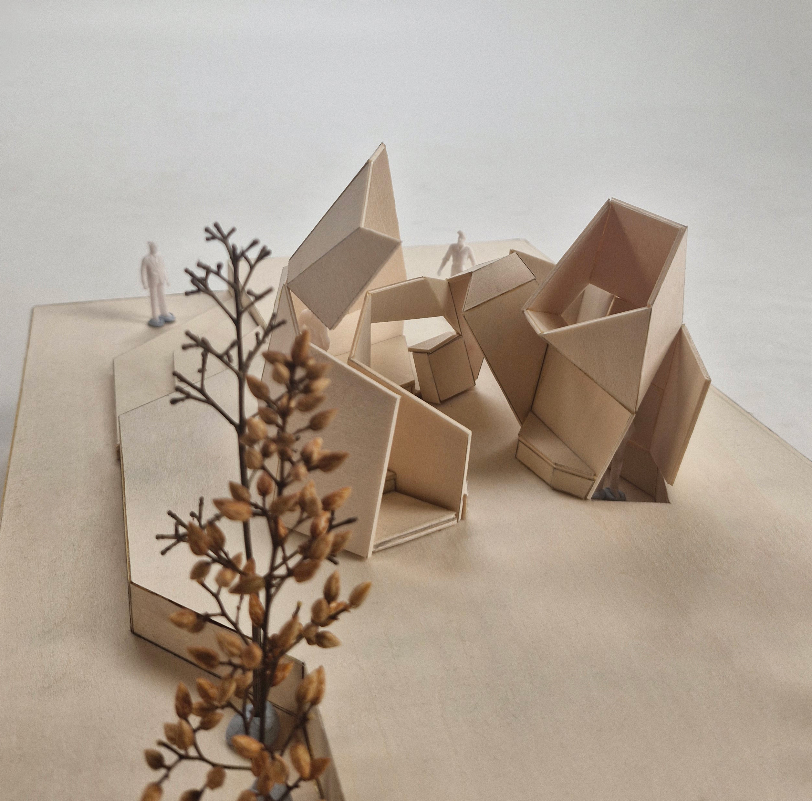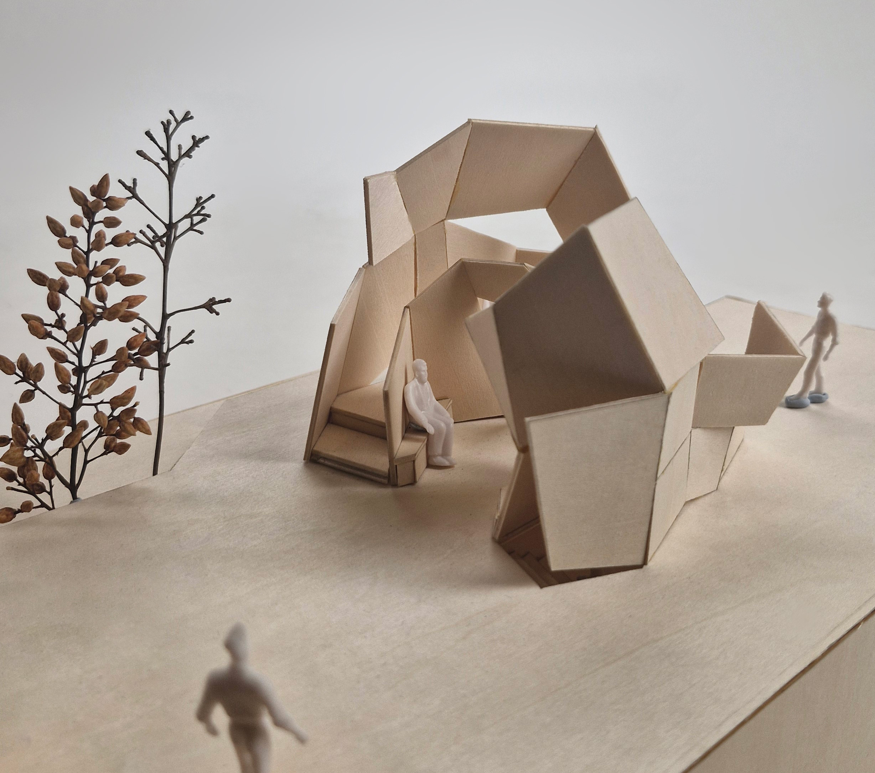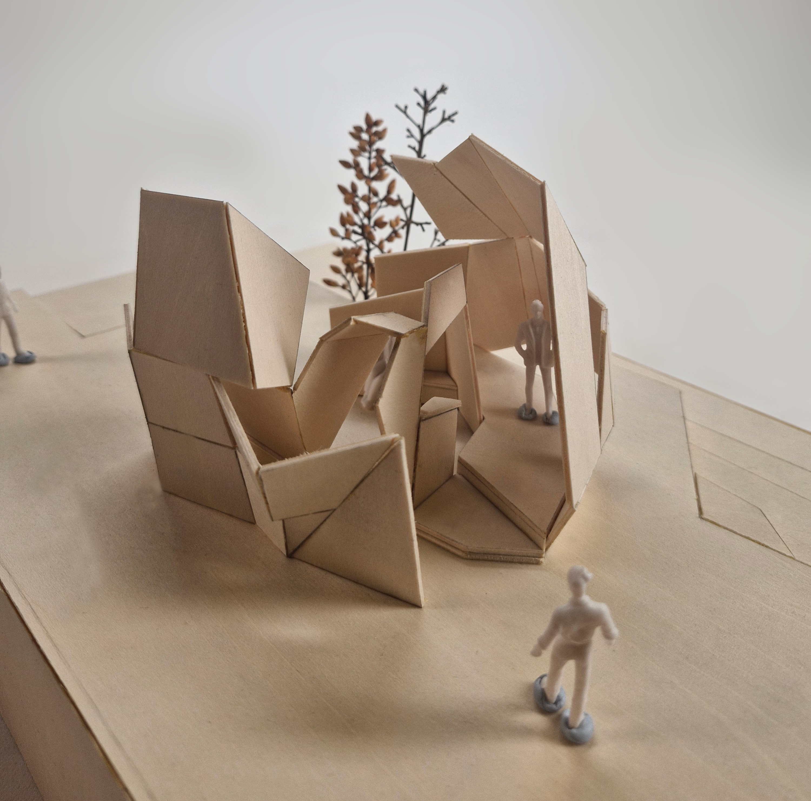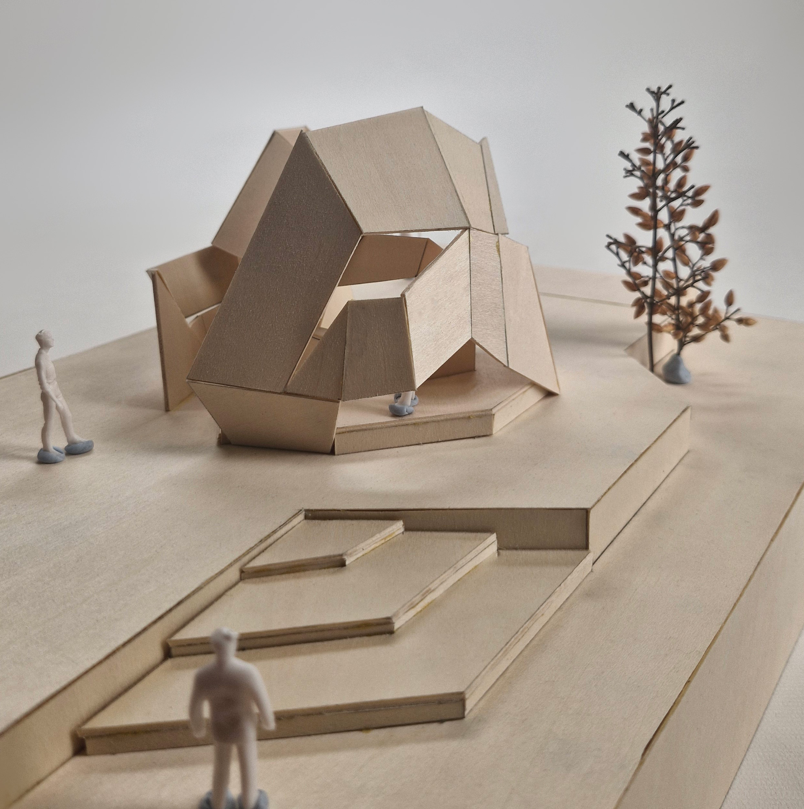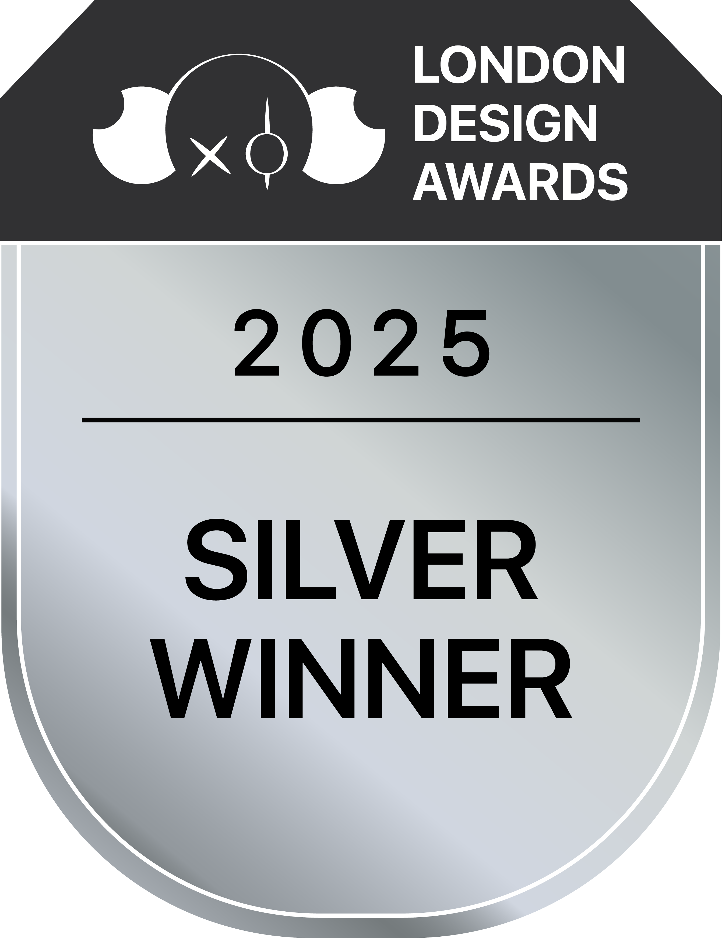
2025
Pavilion of Woven Void
Entrant Company
Bachelor of Design in Architecture, University of Technology Sydney
Category
Conceptual Design - Architectural Miniature Model
Client's Name
Country / Region
Taiwan
This model is my midterm assignment, themed around "park installations." In addition to focusing on the aesthetic appeal of installation art, I aimed to incorporate practical functionality into the project. As a result, I designed a pavilion as the central concept and included artistic elements to enhance its beauty. The idea of light in this design draws from precedents by Zaha Hadid. By leaving parts of the pavilion open rather than fully enclosed, the space captures changing patterns of light and shadow throughout the day. This interplay not only enhances its architectural expression but also fosters a versatile social setting—accommodating a range of activities, from family picnics to lunch breaks for nearby office workers. The idea of layering draws inspiration from Zaha Hadid’s architectural language. In this pavilion, the concept is manifested through a series of walls and structural elements arranged in varying depths and levels, creating a spatial experience defined by layered composition. The pavilion’s circulation is articulated through three spatial zones, each crafted to deliver a different experiential quality. The first is a compact space that opens directly to the exterior, functioning as a brief threshold. The second serves as a social hub—strategically positioned to connect all zones, enabling fluid movement between them. The third space introduces a transition in scale, guiding users through a narrowing or widening spatial sequence that enhances the sense of movement and spatial rhythm. At the micro level, the analysis focuses on the circulation patterns of pedestrians and cyclists. Observations show that in the morning, most of the people passing through are students, while some individuals also use the area for exercise—mainly jogging and walking, and occasionally playing ping pong. At noon, the site is often occupied by office workers who come to eat lunch. Some engage in conversation, while others simply spend time alone on their phones. In the evening, the space becomes more active with families and local residents participating in various leisure activities. For example, many families bring their children to enjoy picnics in the area.
Credits
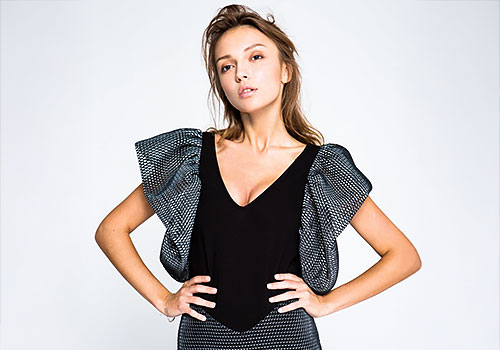
Entrant Company
Communication University of China
Category
Fashion Design - Recycle / Sustainable Fashion

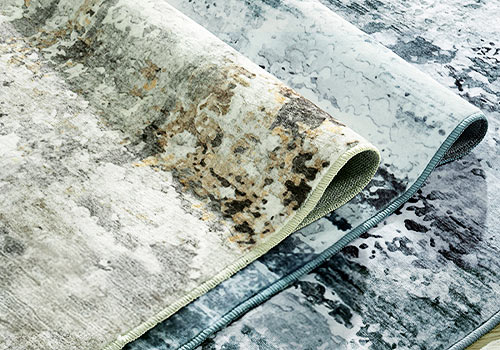
Entrant Company
Shenzhen Starise Creation Technology Co., Ltd
Category
Product Design - Textiles / Floor Coverings

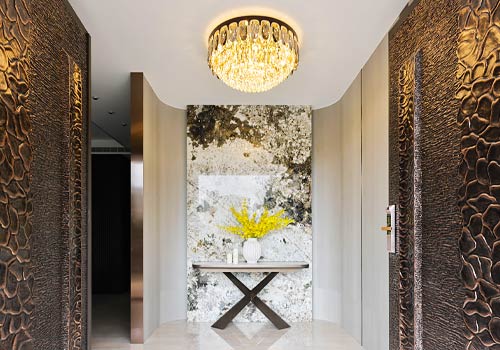
Entrant Company
Chucheng Interior Design & Renovation Co., Ltd.
Category
Interior Design - Residential


Entrant Company
ZHENG CHUNYUE
Category
Communication Design - Poster (Series)

