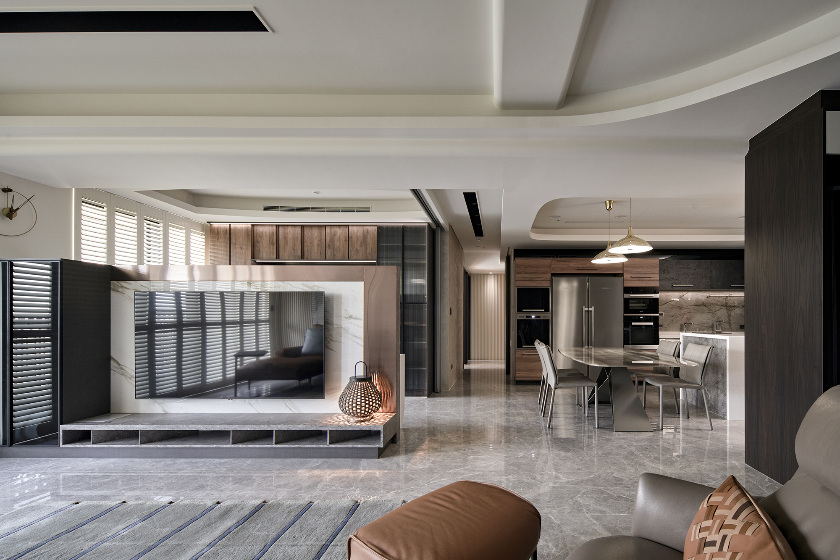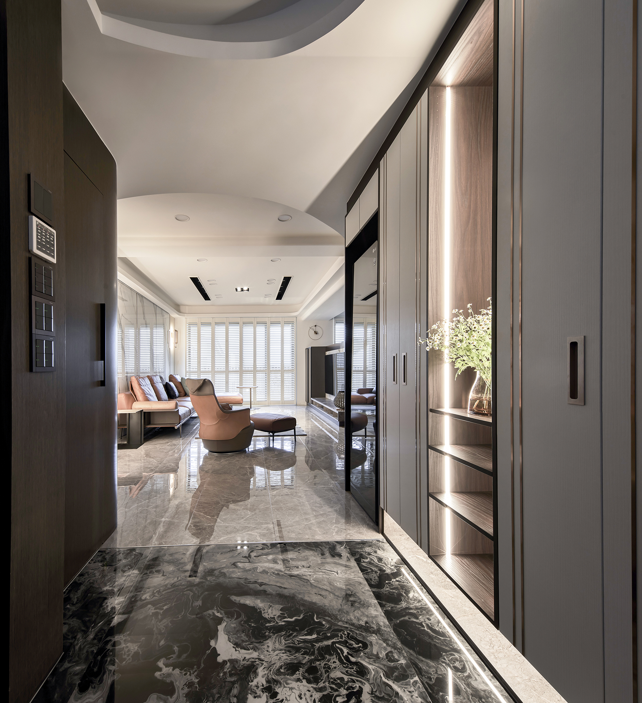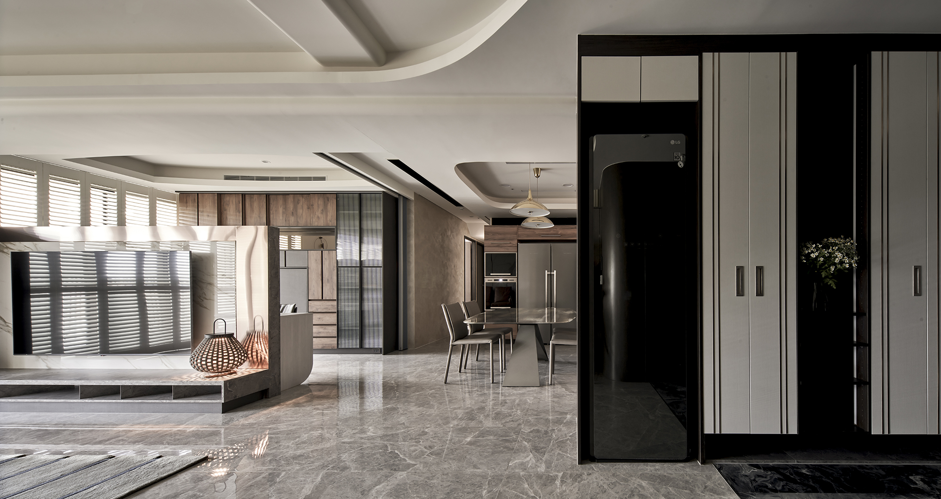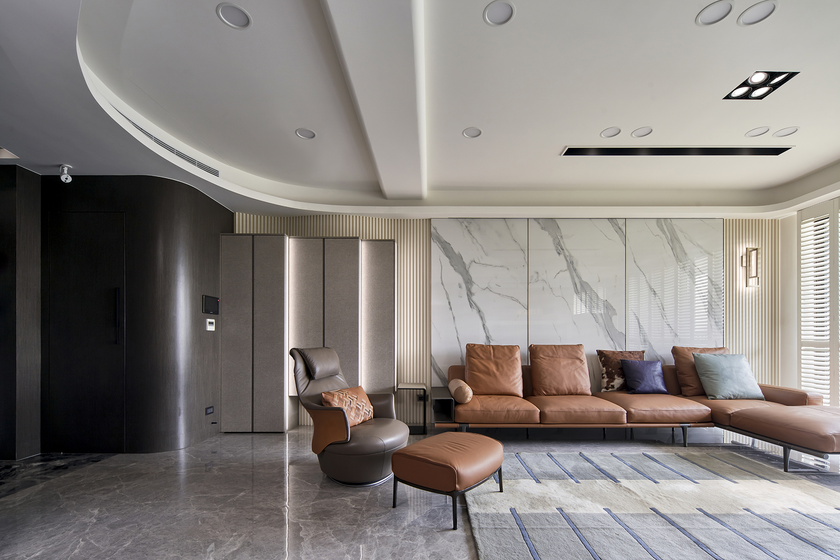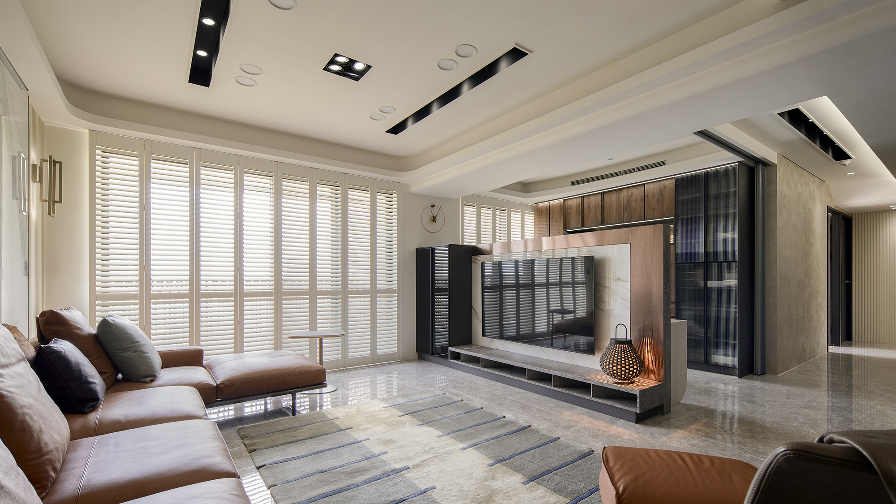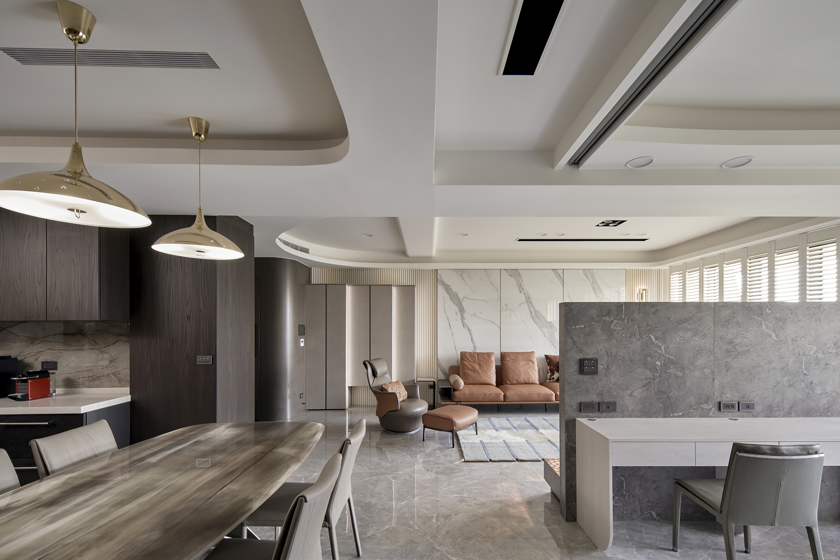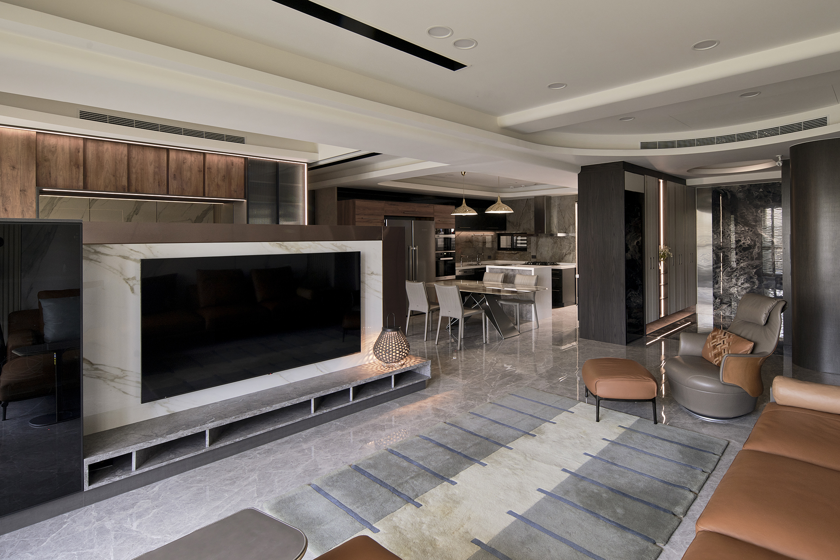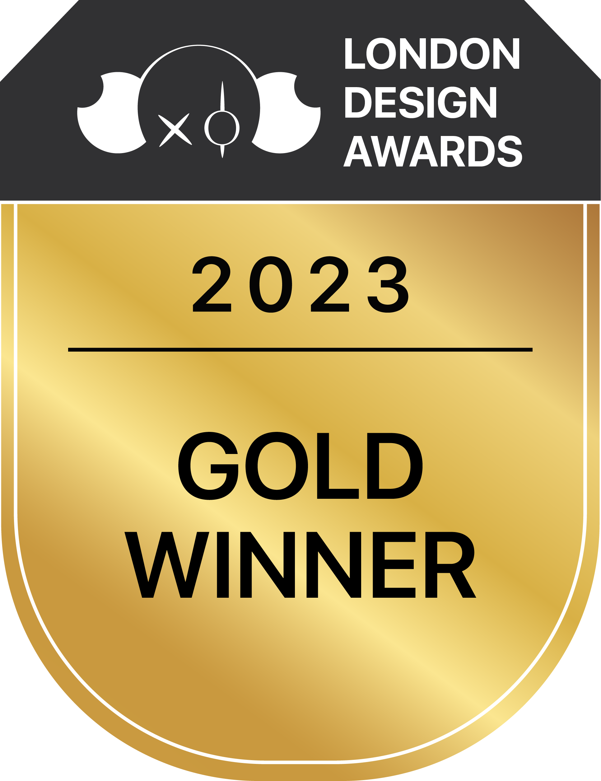
2023
Abundant Beauty within Serenity
Entrant Company
J.P INTERIOR DESIGN Co.Ltd
Category
Interior Design - Residential
Client's Name
Country / Region
Taiwan
The design portrays a great depth of attitude towards life through a modest touch. Due to the gradual growth of the children, the house owners collaborated with the design team once again after they bought the new house. This time they aim at creating a “retired life” environment. Apart from using some necessary partitions (for bedrooms for example,) the designer opens up the space to create more public areas and give more room for the residents to accumulate daily memories. Because of its simplicity, everyday life becomes much more memorable.
Transforming the public area into an open layout, the space appears much squarish and the ceiling beams become another problem. Thus, instead of using traditional covering methods to diminish the height difference, the designer utilized the large beams as the main design elements, applying curved lines to create a horizontal visual effect on the ceiling design and eliminate sharp corners that might have appeared in the open layout.
The designer extended the ceiling design to the walls on both sides, and then curved it into the dining area to create a continuous visual effect. The transitional area and the interactive connections between could soften the sharp lines, allowing harmonious coexistence with other colors and materials for a serene atmosphere.
The place was originally an unfinished house. In order to fit the design to the family’s lifestyle, the designer transformed the arrangement of the plan into 3 bedrooms, 1 kitchen, 1 living room and 1 dining room. The owners want independent bedrooms for their two children facing a transitional phase of growth and one master room for themselves. In addition, an open study area was arranged behind the main wall in the living room to meet their reading needs. The design is great because of its flexibility and inclusiveness. The use of artificial materials was minimized with choices of environmentally-friendly decorative plywood panels that are stable, better-structured and low in formaldehyde. As for the Italian mineral paint whose features are eco-friendly, non-toxic, and waterproof, they are suitable for Taiwan’s humid climate.
Credits
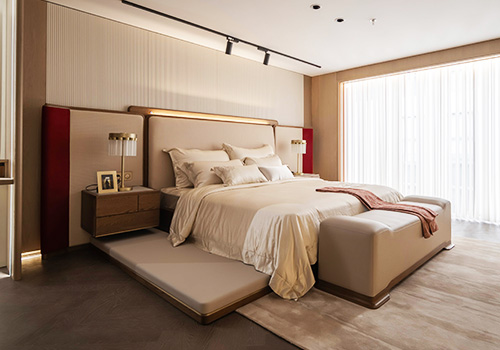
Entrant Company
Suzhou Huage Furniture Technology Co., Ltd
Category
Product Design - Home Furniture / Decoration

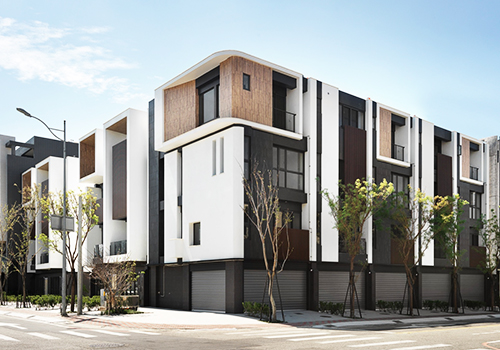
Entrant Company
HEJU Architect + ACCVIRTUE CONSTRUCTION
Category
Architectural Design - Multi Unit Housing Low Rise

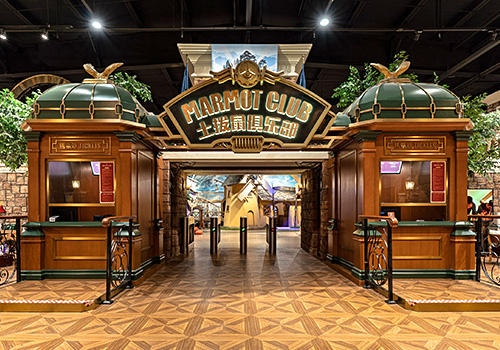
Entrant Company
Great CoCo Design
Category
Interior Design - Sports / Entertainment

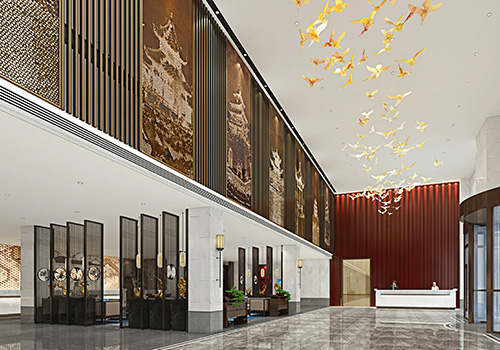
Entrant Company
Dai Bin
Category
Interior Design - Hotels & Resorts

