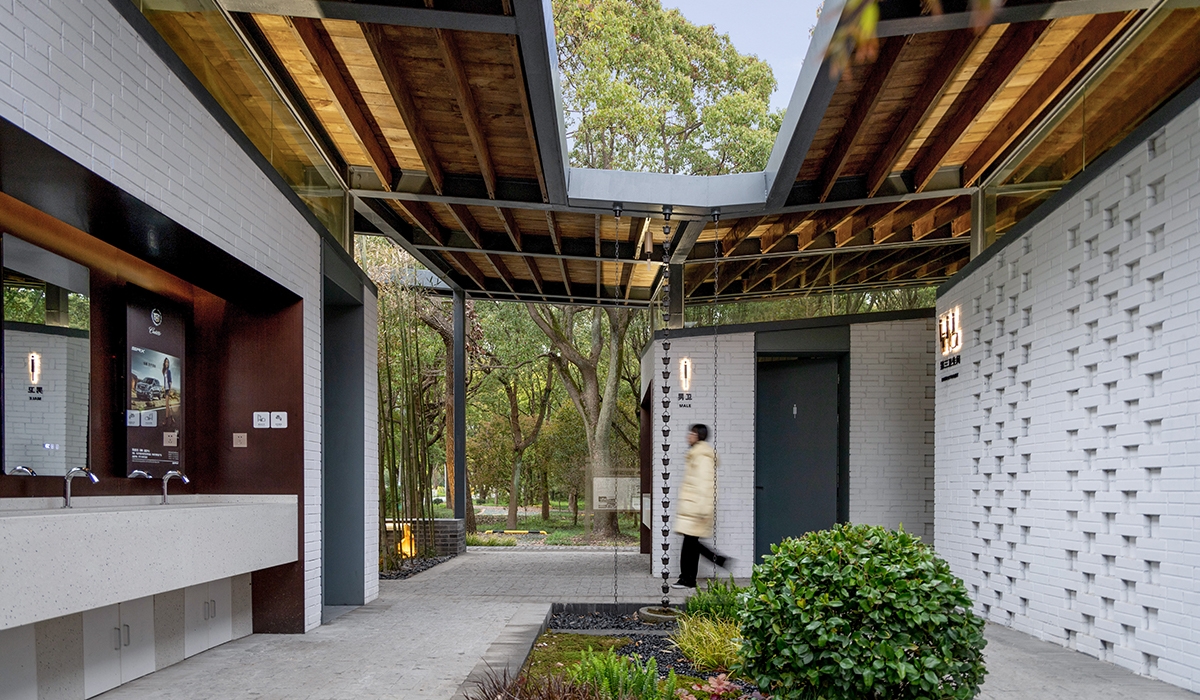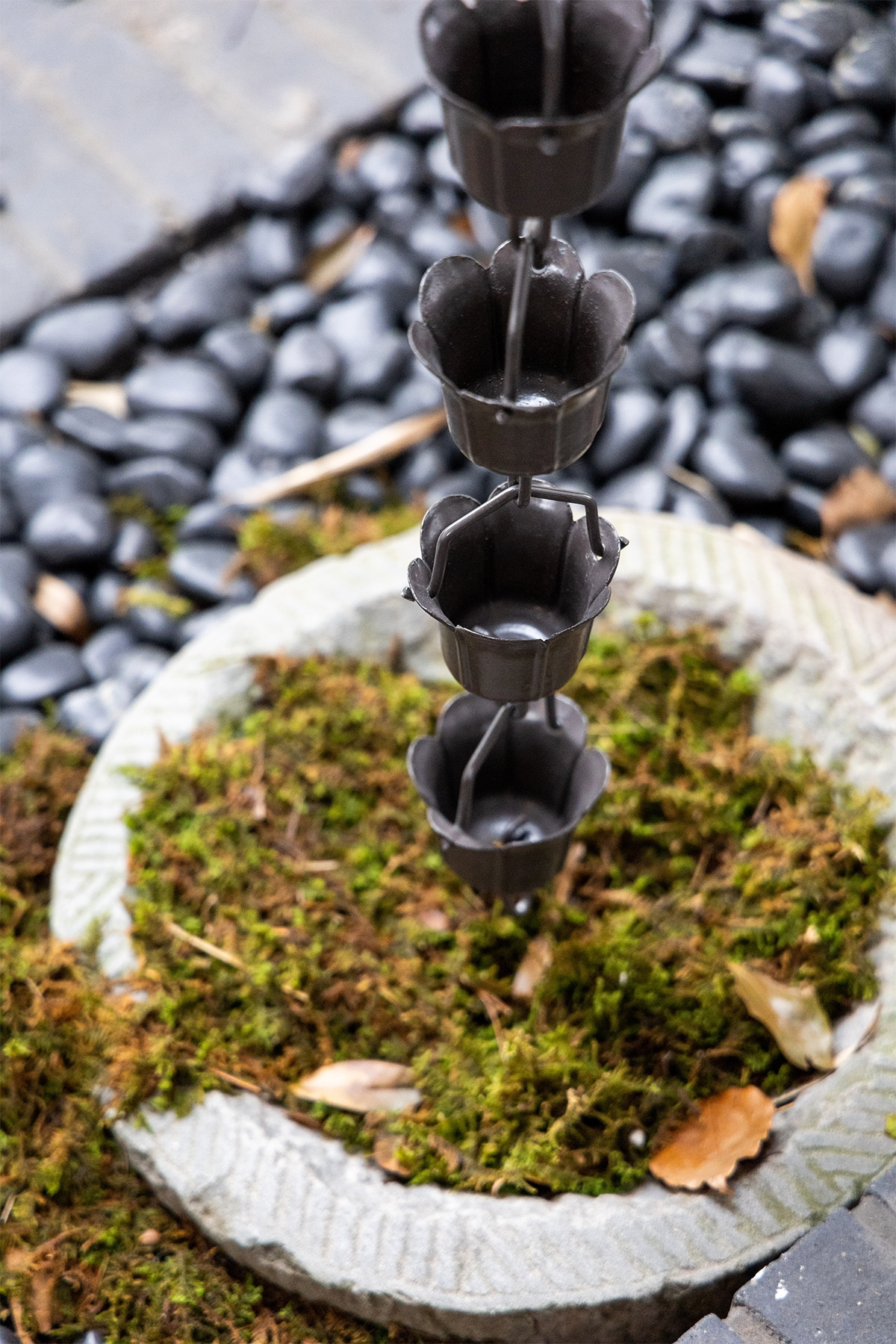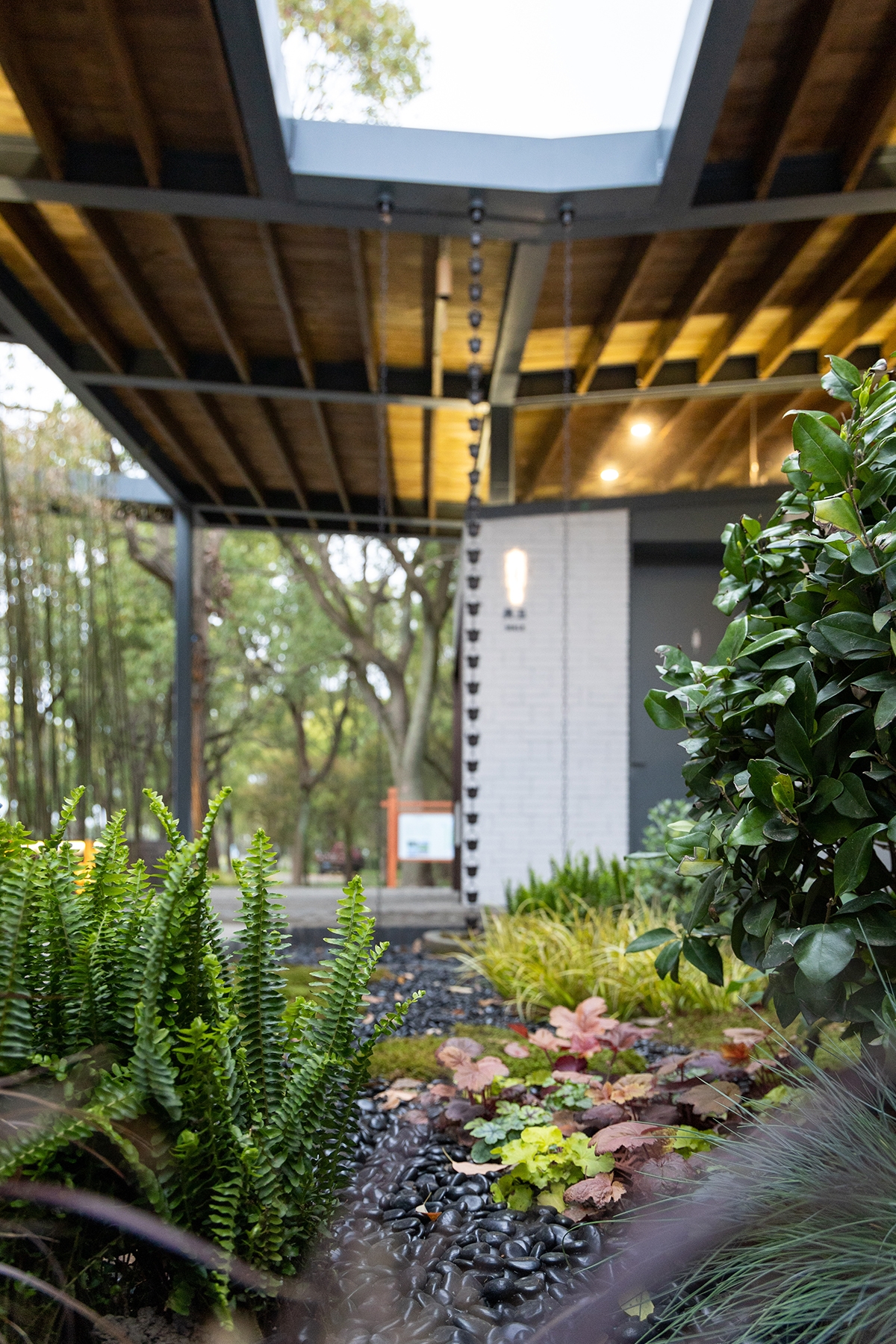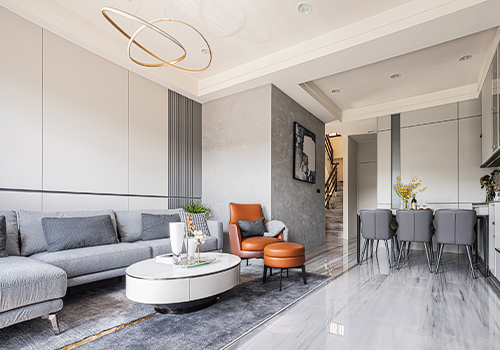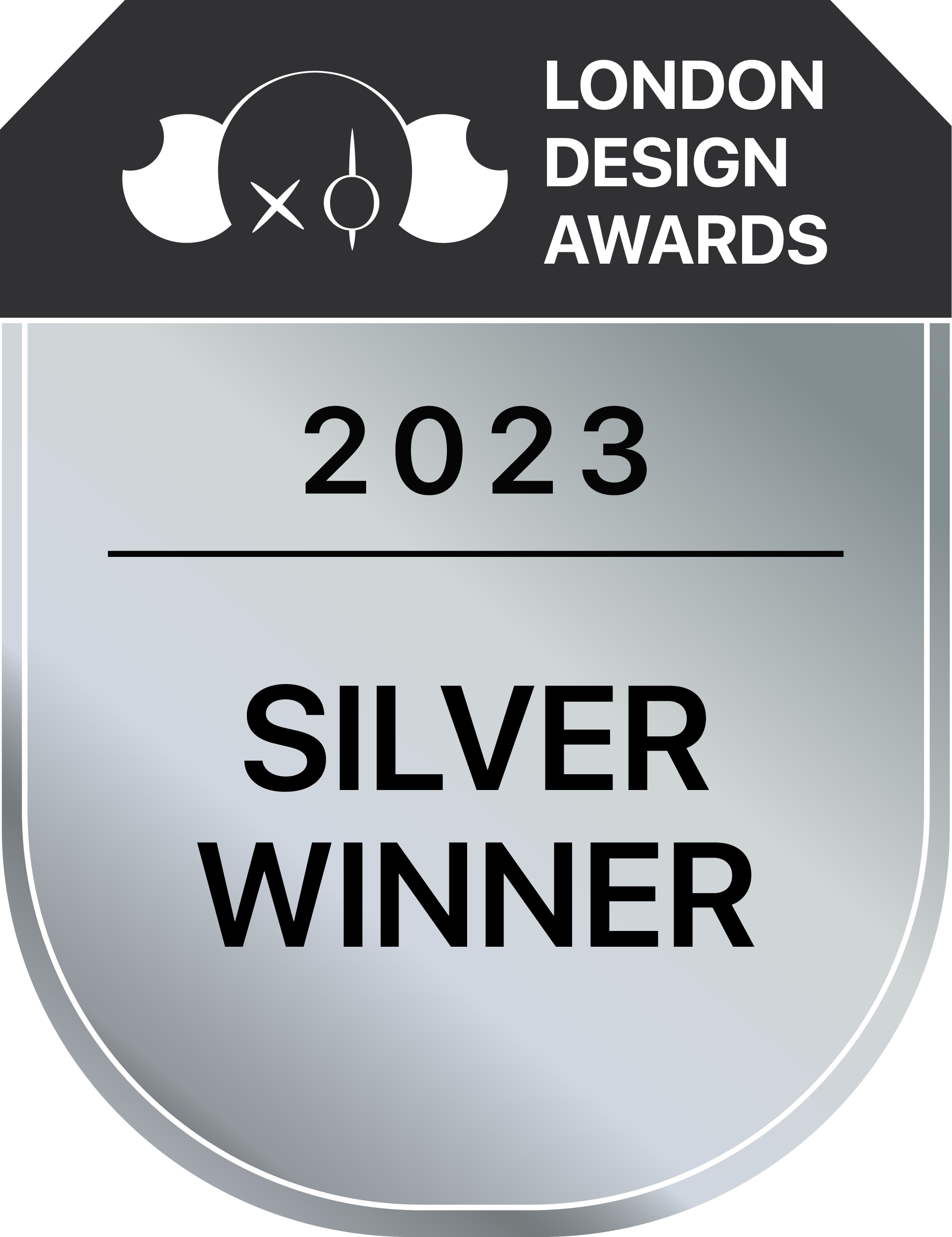
2023
Zhuanghang Rural Park Restroom
Entrant Company
JPD Design
Category
Architectural Design - Rural Design
Client's Name
Zhuanghang Town Government
Country / Region
China
The project is situated in Zhuanghang Rural Park, Fengxian District, Shanghai, China. The client’s aspiration is to construct a public restroom on a 100 square meter parcel of land within the park. The edifice must be as eco-friendly and energy-efficient as possible, harmoniously blending with the forest, embodying local culture, and providing convenience for individuals of all ages.
In response, the structure comprises three autonomous functional blocks adjoined by an expansive roof: restrooms for men and women, and a third restroom. The self-contained volumes with passive ventilation optimize air circulation, while the segregated dry and wet design accommodates the maximal number of park visitors within the minimal architectural space.
To seamlessly integrate the structure with the forest and attain green energy efficiency, two landscape corridors were devised in horizontal and vertical orientations: the vertical skylight space ushers in additional sunlight and rainwater into the entrance bamboo scene, replenishing the local aquifer; the horizontal autonomous block amalgamates the structure with the forest. The preassembled metal roof is hoisted in its entirety to abbreviate the construction period; the main body of the structure employs steel framework to ensure load-bearing capacity, utilizing locally procured green bricks for walls constructed using an array of traditional masonry techniques to create a textured facade, reducing carbon emissions and energy consumption of construction materials.
The ethereal roof volume embodies the traditional Chinese architectural culture of “four waters returning to the hall”; the structure itself serves as a “frame” for the surrounding garden, enabling visitors to behold diverse landscapes whilst in motion, perpetuating the traditional Chinese garden design philosophy of “step-by-step scenery change”.
The original site exhibits significant internal elevation differences. The design submerges sewage facilities to circumvent indoor steps, fulfilling aging requirements. Outdoor elevation differences are utilized to install leisure seats, providing a shaded resting area for neighboring residents. A vanity mirror is installed in the women’s restroom to accommodate daily necessities. For family visitors, all-age amenities such as diaper changing stations, children’s washbasins, and toilets are provided.
Credits
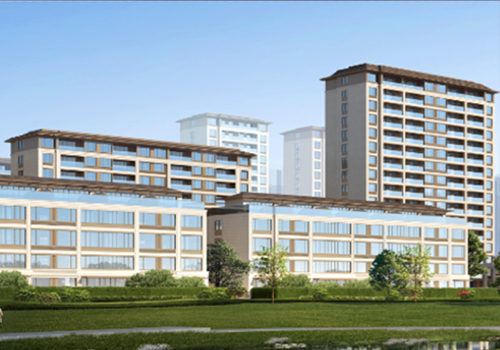
Entrant Company
ZHEJIANG BLUETOWN LEJOY ARCHITECTURAL PLANNING DESIGN INC.
Category
Architectural Design - Mix Use Architectural Designs

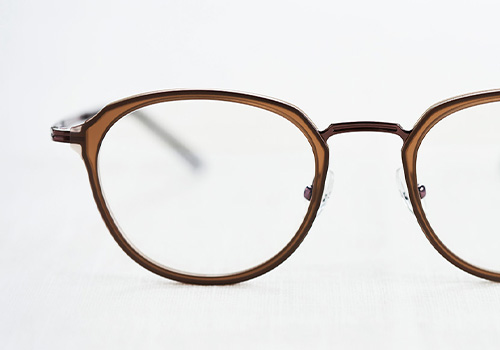
Entrant Company
nine eyewear a/s
Category
Product Design - Product Design / Other__

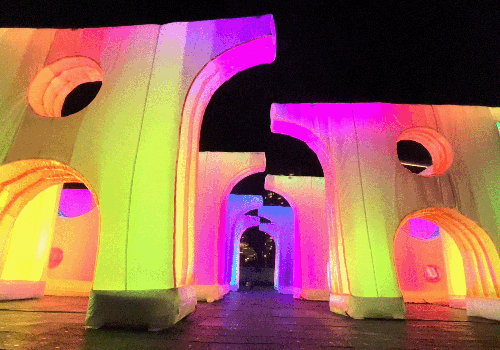
Entrant Company
Atelier Sisu
Category
Architectural Design - Pop-Ups & Temporary






