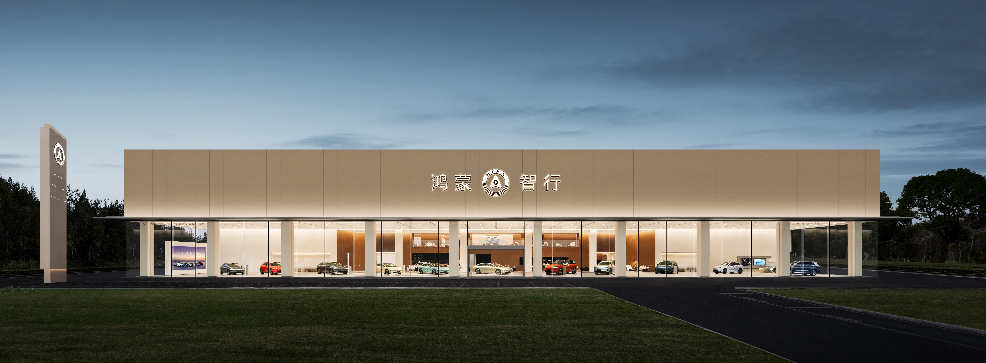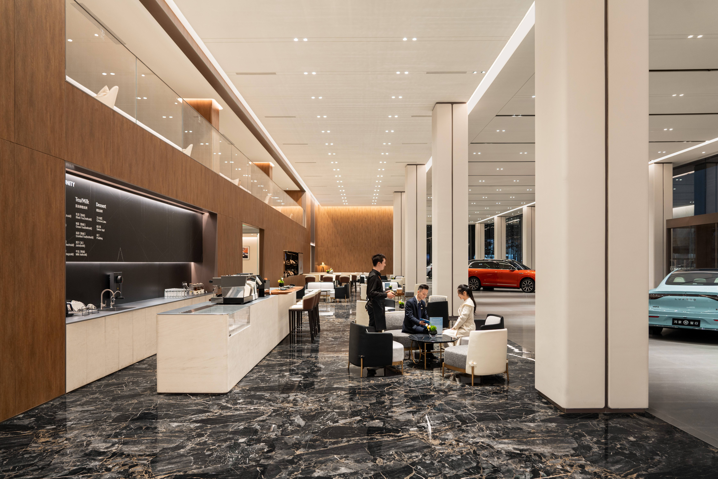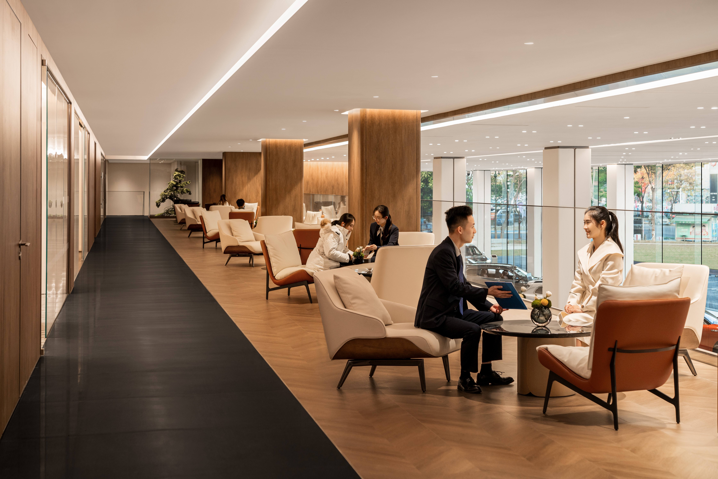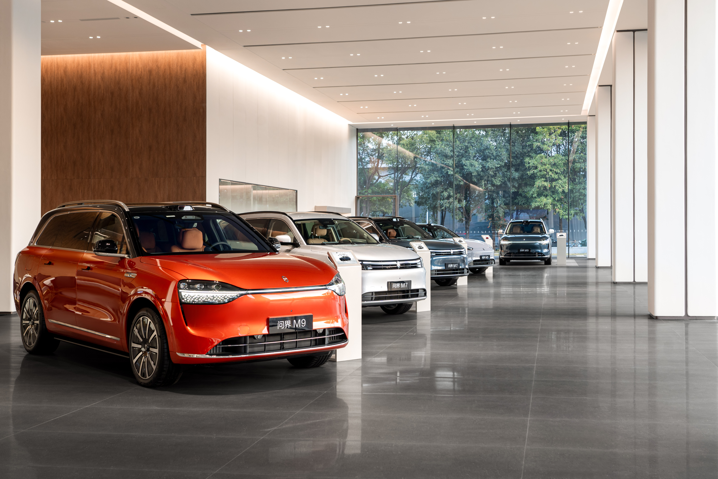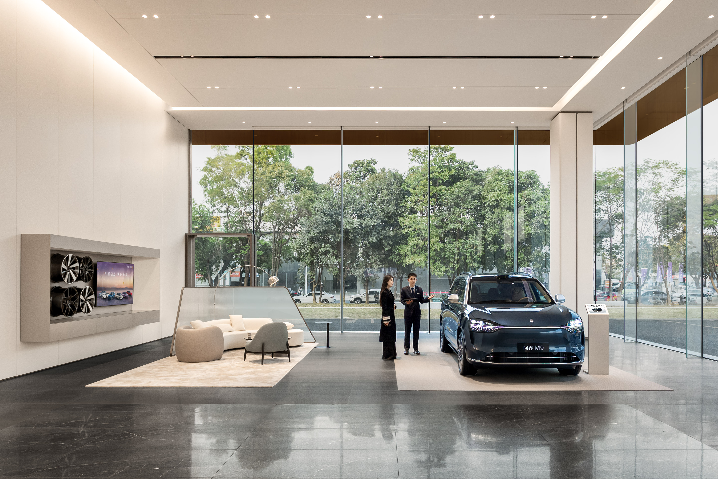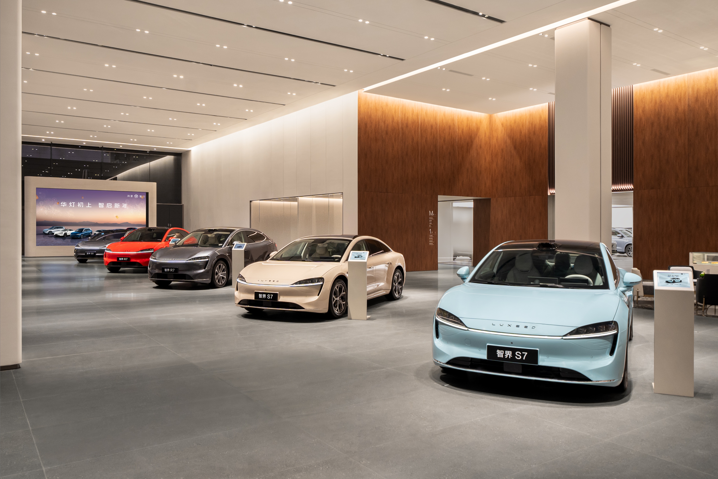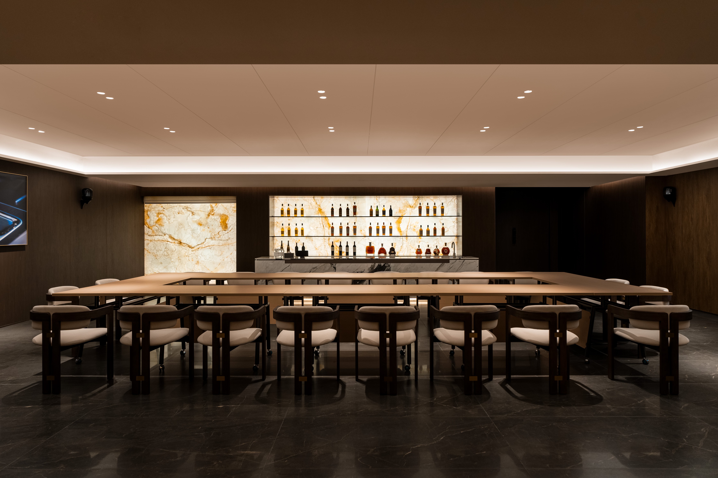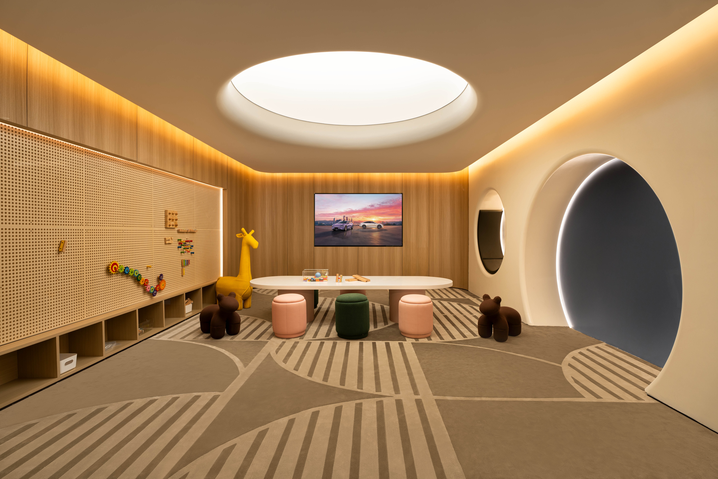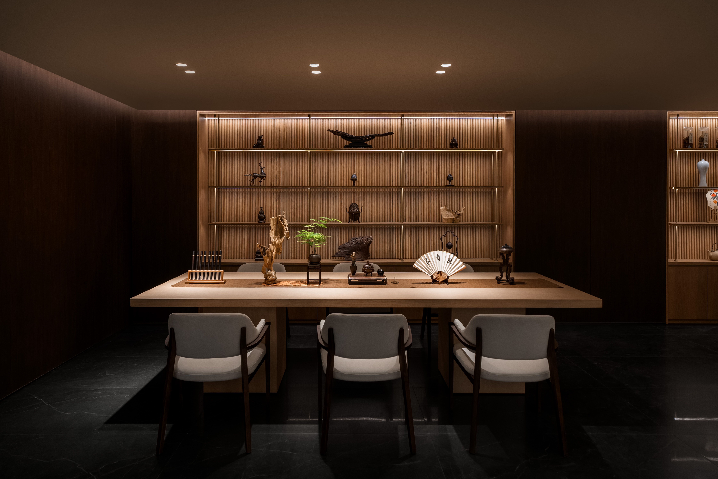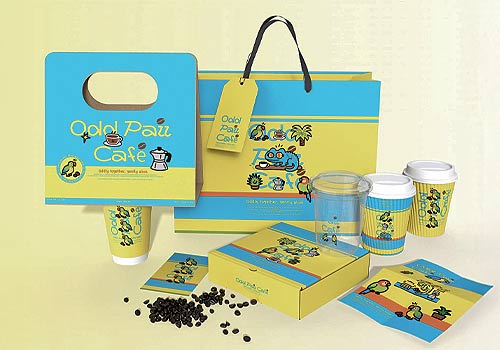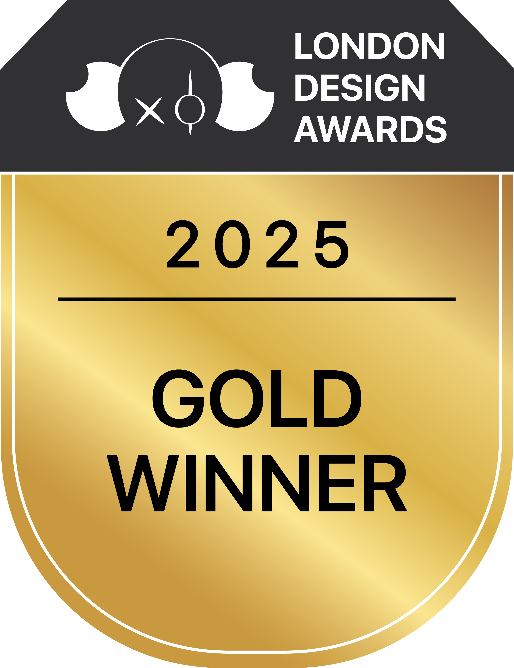
2025
Harmony Intelligent Mobility Super Experience Center· Dongg
Entrant Company
Shanghai Interior Decoration Engineering Co., Ltd
Category
Interior Design - Showroom / Exhibit
Client's Name
Harmony Intelligent Mobility
Country / Region
China
The Project takes “The Realm of Intelligent Mobility, Sensing the Future” as its core design concept, merging technological aesthetics with spatial artistry to create an immersive venue that integrates brand presentation, social experience, and futuristic mobility concepts. The building’s facade adopts a symmetrically organized two-section structure, with an ultra-thin floating canopy that conveys a sense of lightness and advanced technology. Delicate metallic lines break the monotony of traditional showrooms while providing both rain and sun protection. The column design draws inspiration from the Doric order of the Parthenon, reinterpreted through modern minimalism to express ceremonial grandeur and the beauty of structural power in a clean and pure form. At the heart of the exhibition hall lies the central vehicle display zone, where an enclosing sofa layout enhances both focus and intimacy, naturally directing attention toward the showcased vehicle. The lounge area combines materials such as solid wood, natural stone, and satin-finish paint to create a warm yet refined atmosphere. The coffee bar and counter design balance functionality and aesthetics, embodying the brand’s philosophy of harmony between technology and humanity. A mezzanine-level multifunctional salon space, equipped with high-quality audiovisual systems and flexible layouts, accommodates diverse event needs. Through the balanced interplay of proportion, material, and light, the overall design presents a futuristic environment that harmonizes rational order with emotional experience—reflecting the technological elegance and human warmth of the Harmony Intelligent Mobility brand.
Credits

Entrant Company
Royal college of art
Category
Fashion Design - Avant-Garde

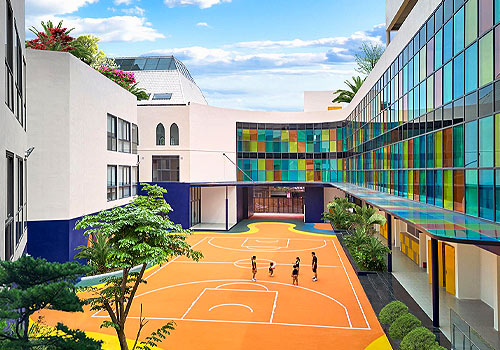
Entrant Company
MPN + PARTNERS
Category
Architectural Design - Educational


Entrant Company
APROJECT FACTORY, LLC
Category
Product Design - Medical Devices

