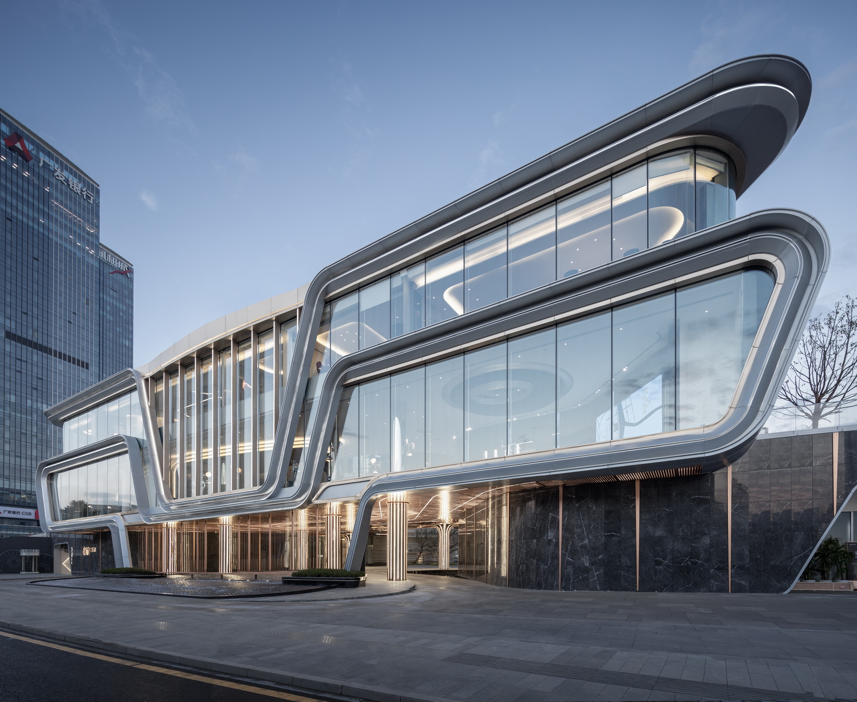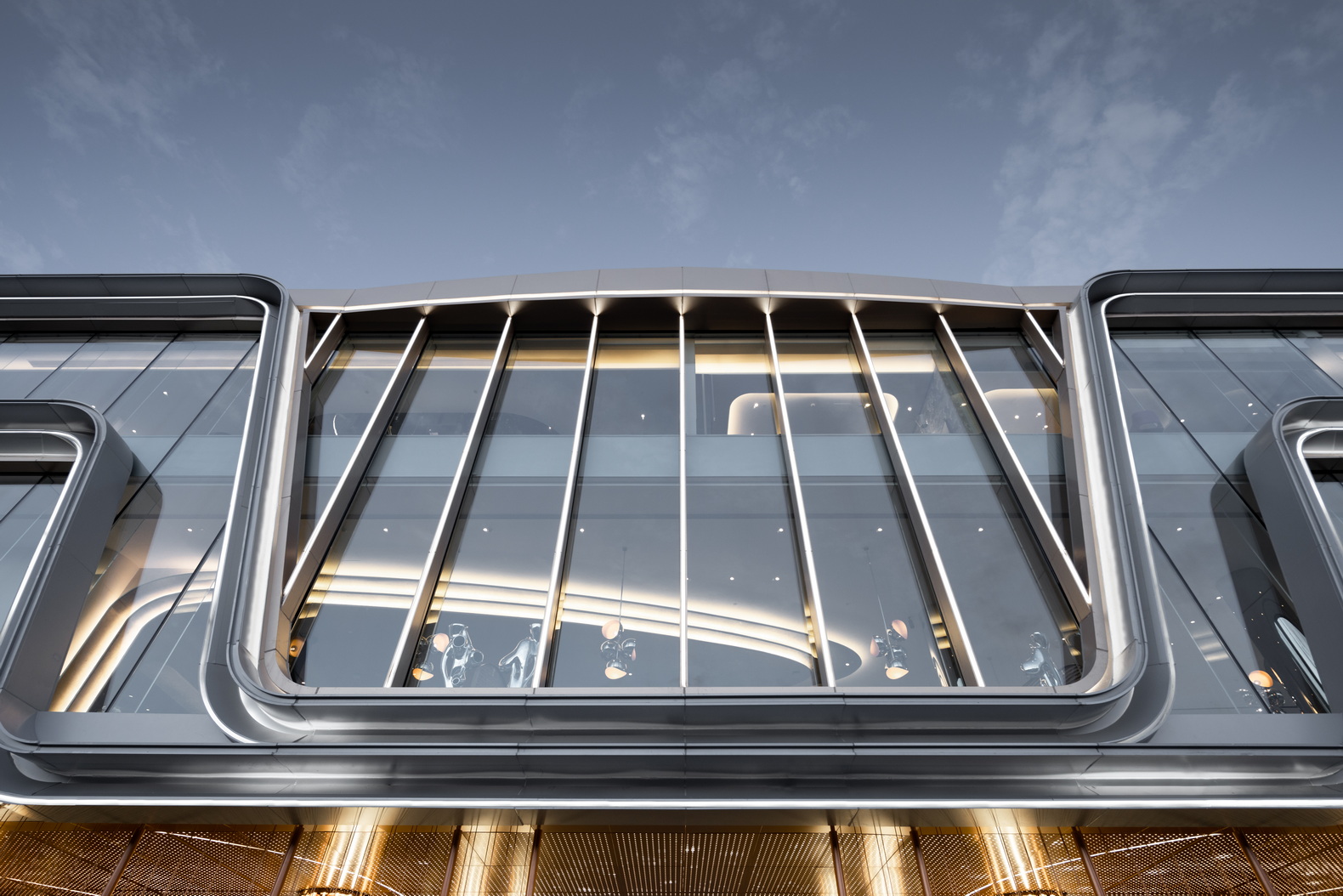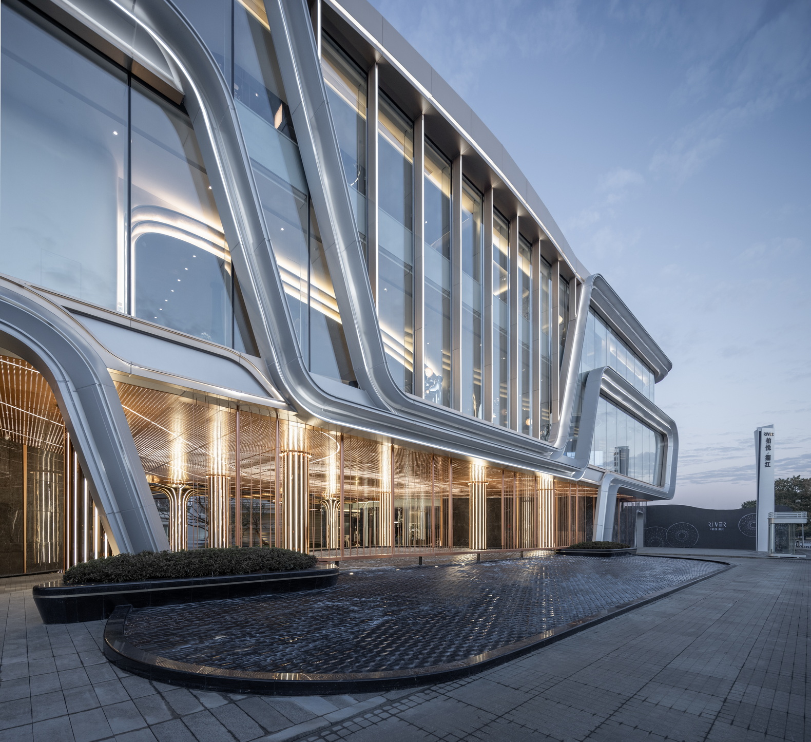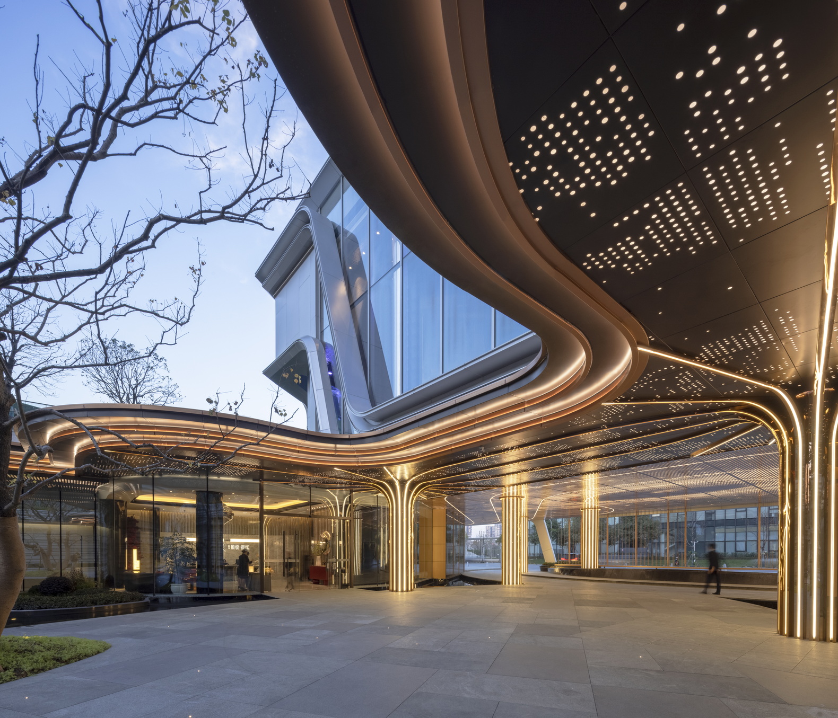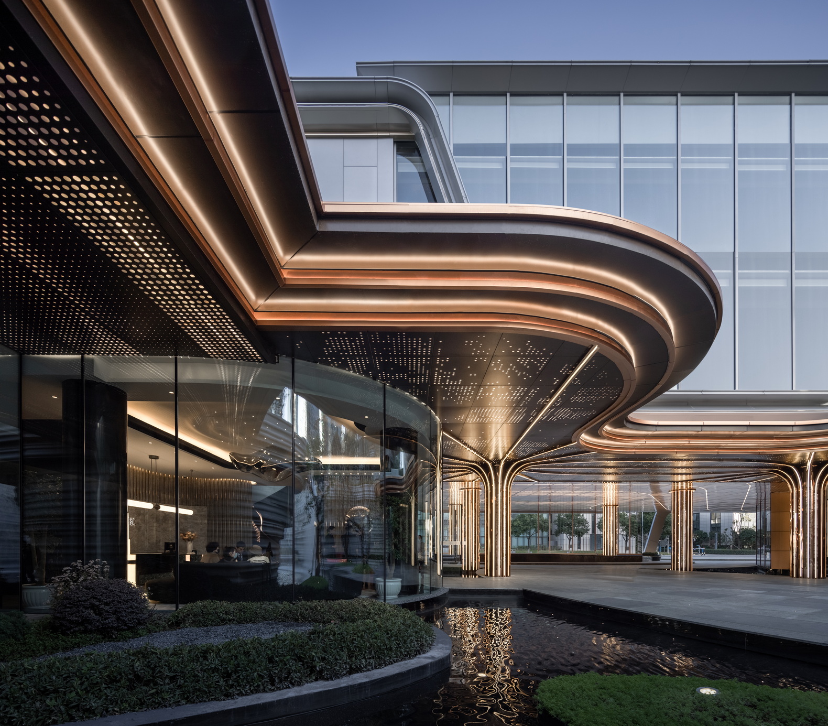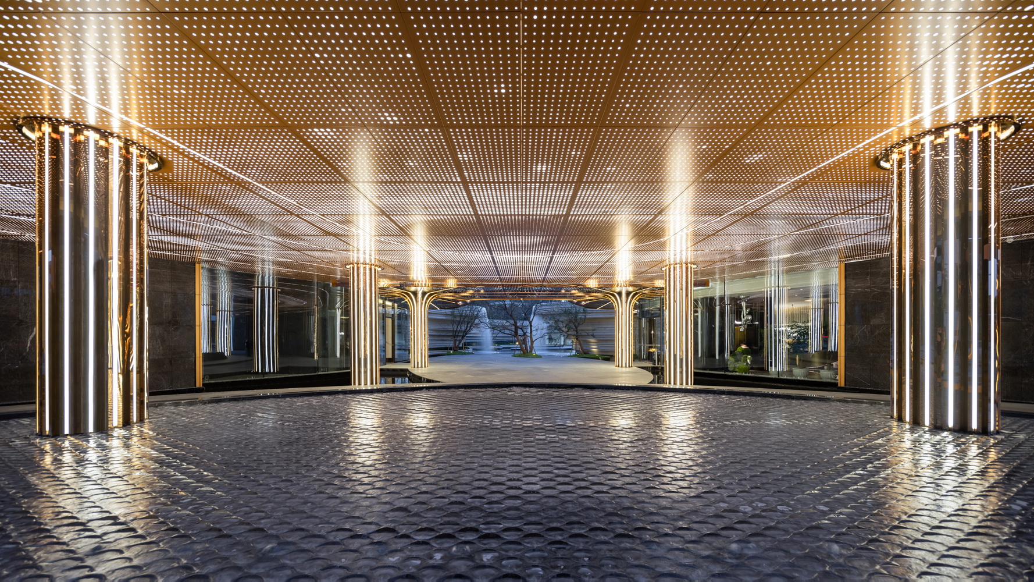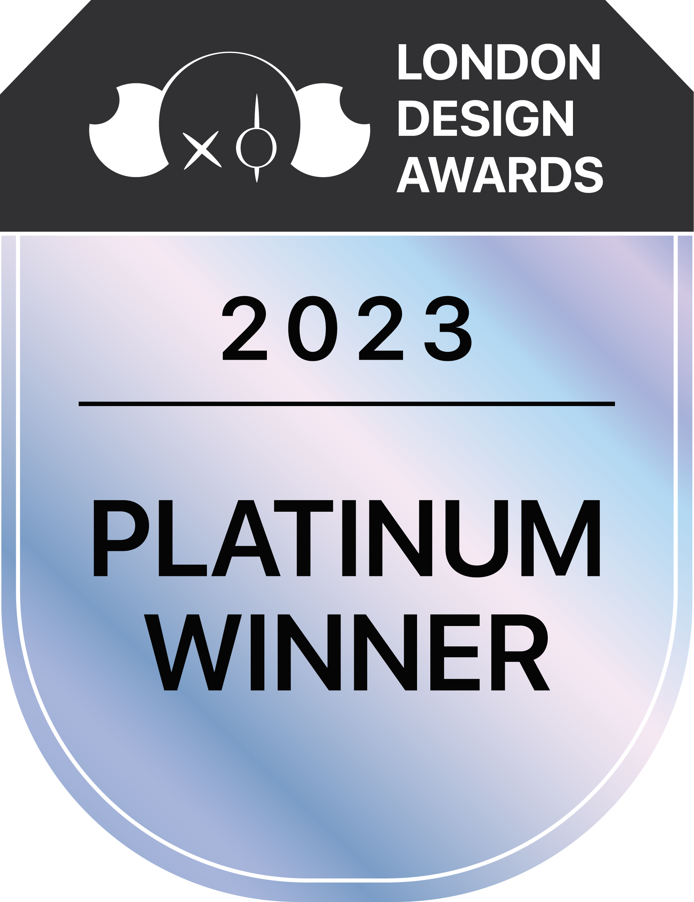
2023
CIFI RIVER MANSION
Entrant Company
HZS
Category
Architectural Design - Institutional
Client's Name
CIFI GROUP
Country / Region
China
The project is located in Binjiang New Town, Yue Lu District, Changsha City, with the financial square to the south, Yihao Yuanyang to the north, and the Xiang River to the east. Adjacent to the Xiang River Scenic Belt, it enjoys a superior geographical location and is one of the most promising areas for development. The surrounding area is rich in natural resources, with convenient transportation and well-developed educational, medical, and commercial facilities.
In the project plan, the east-west public corridor is integrated to create the main entrance of the community on the east side. The exhibition area is strategically located in conjunction with the main entrance to create a luxurious homecoming experience. At the intersection of the planned public passage and the riverside road, the first floor is elevated to create a shared urban square. Transparent glass curtain walls on both sides embrace the flow of people, welcoming them with open arms.
The building itself is an exhibit, and the city, even the vast history, becomes its exhibition hall. After two months of exploratory attempts, we finally found a point of convergence. The "front face of a luxury car" serves as the perfect embodiment of classic elements such as water and light. It appeared in the designer's mind in a flash of inspiration, showcasing the project's high-end attributes and significance through a city-scale image.
The design of the starry sky ceiling in the elevated entrance area echoes the intention of gazing at the moon by the riverside in a subtle manner. Upon entering the elevated area, a clear pool comes into view. The internal water courtyard is separated from the entrance courtyard by still water, and water curtains are set between the elevated space and the ink pool. The ambiance is ethereal and elusive. The courtyard is surrounded by a swimming pool and a fitness center. Visitors need to pass through the swimming pool to reach the courtyard along the tour path.
Credits
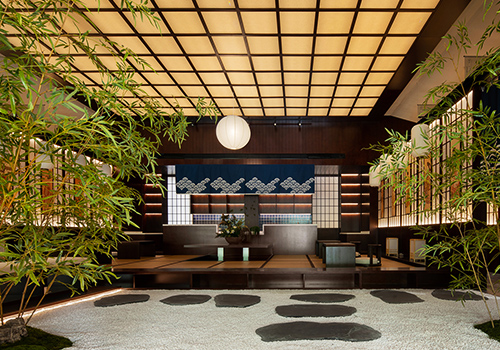
Entrant Company
Serendipper
Category
Interior Design - Home Stay / Airbnb

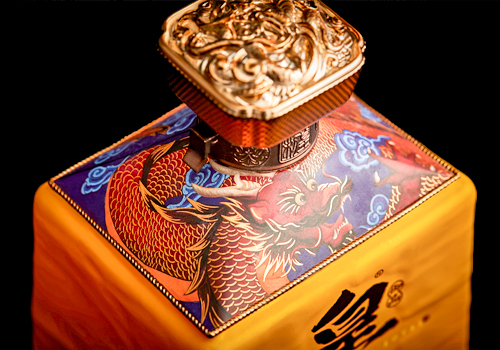
Entrant Company
LITETE BRAND DESIGN
Category
Packaging Design - Wine, Beer & Liquor


Entrant Company
You Zhang
Category
Communication Design - Company Branding

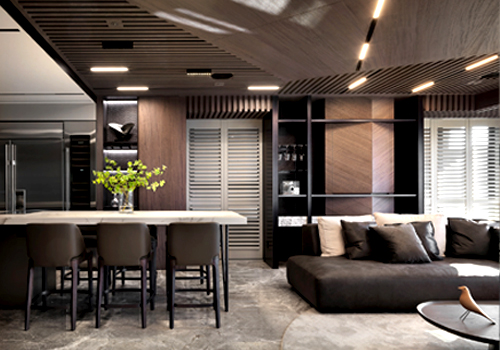
Entrant Company
CHANG JU Sapce Design
Category
Interior Design - Residential

