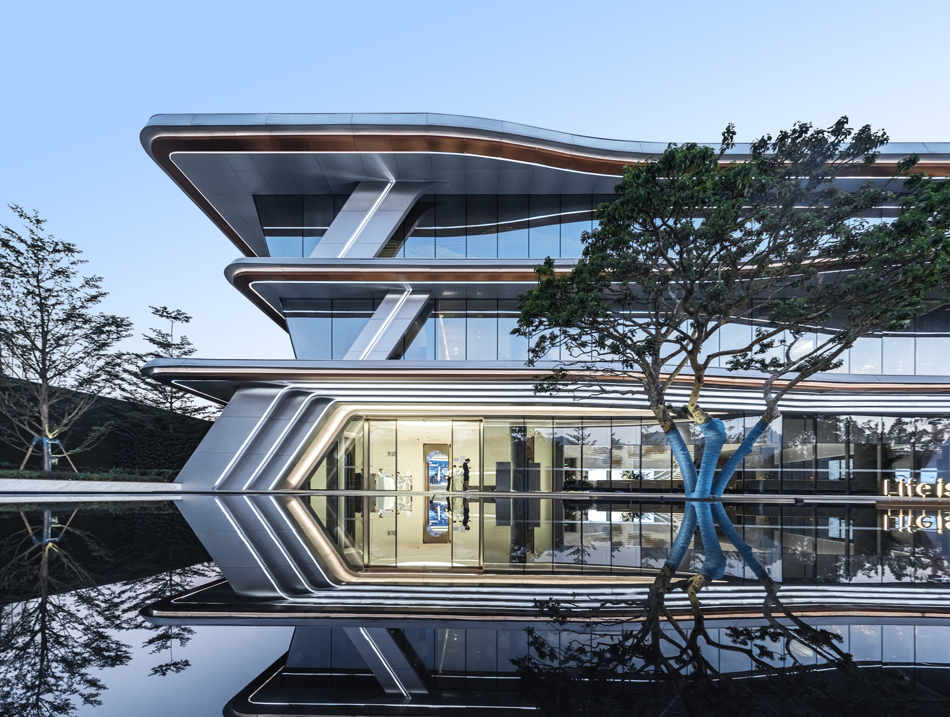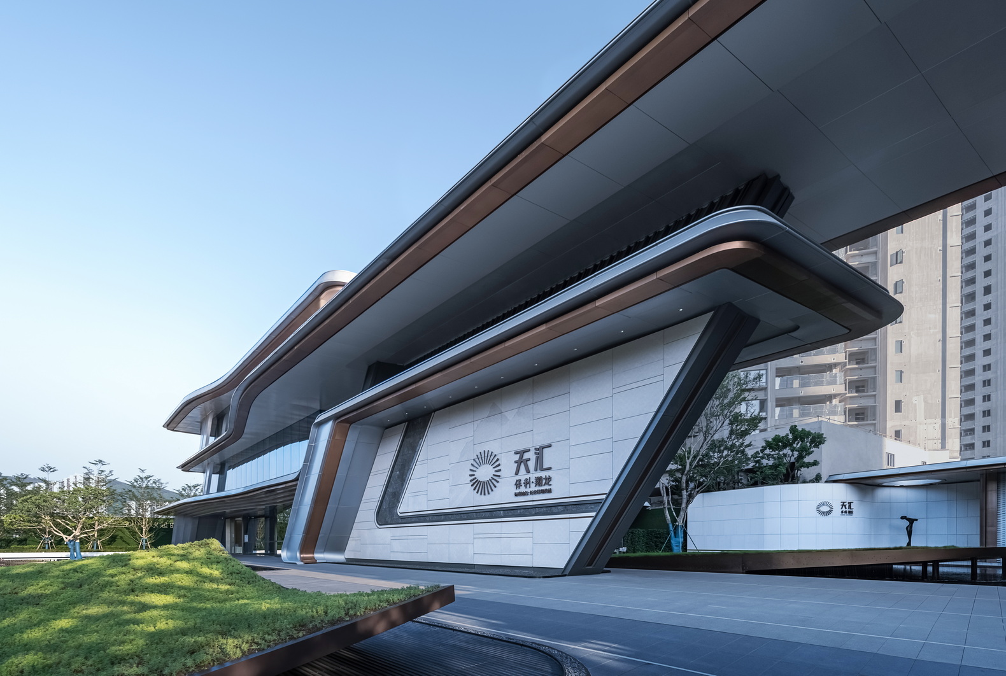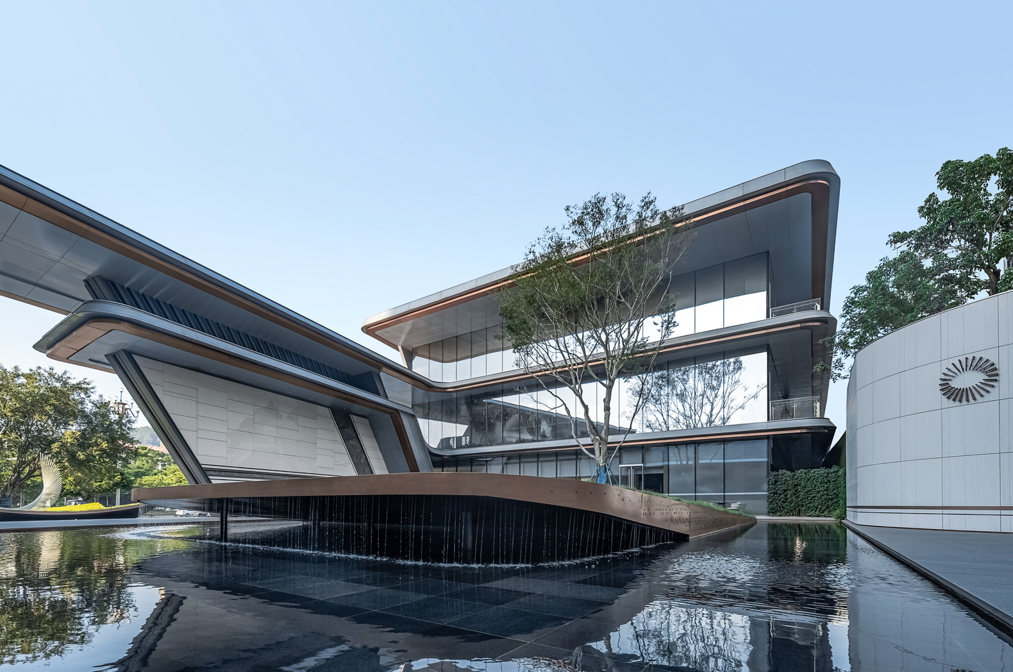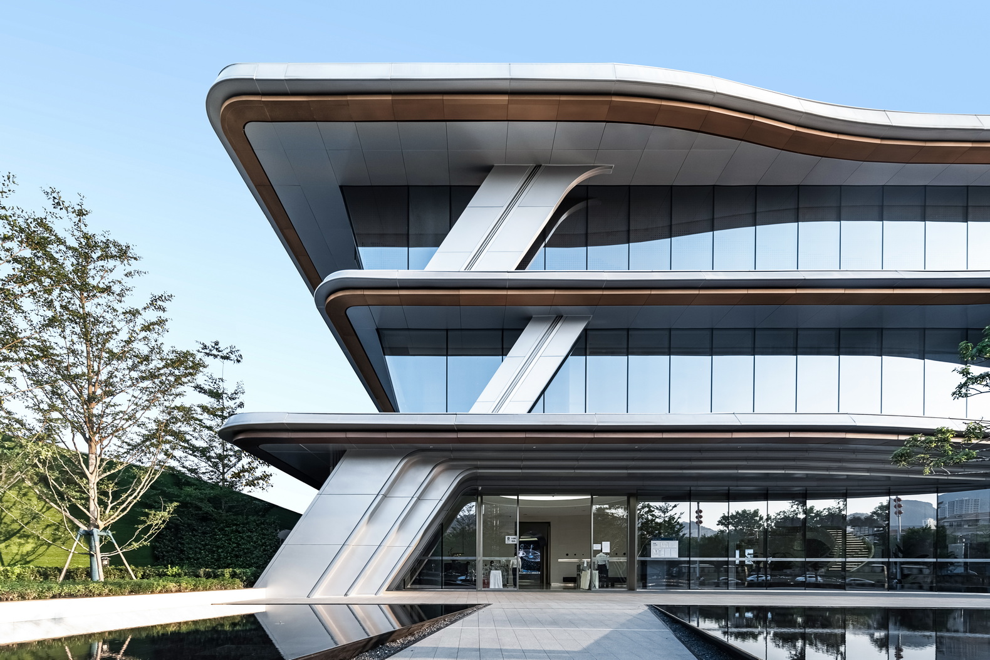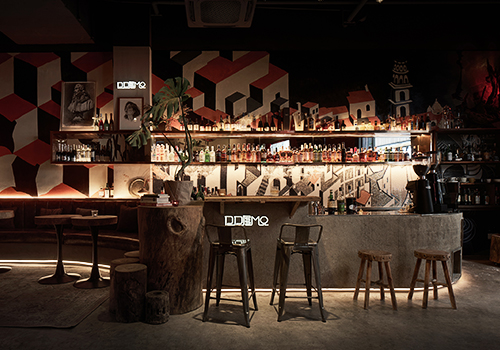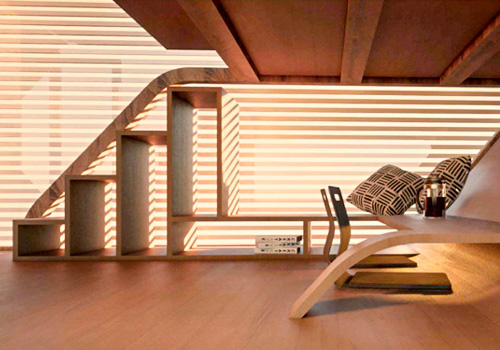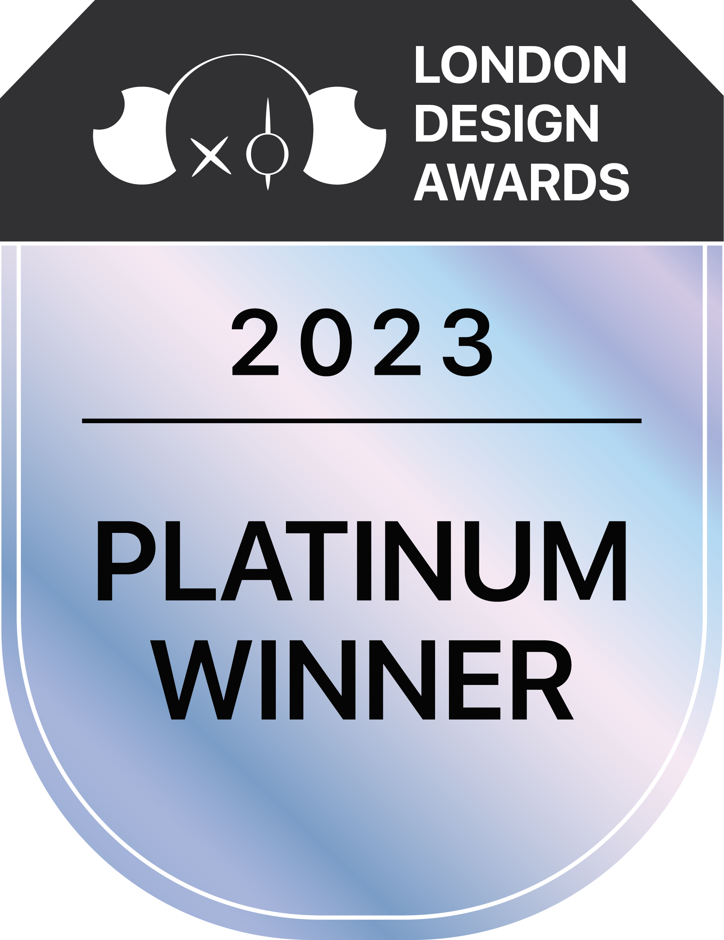
2023
Poly Xianglong Tianhui
Entrant Company
HZS
Category
Architectural Design - Institutional
Client's Name
Guangdong Poly City Development Co., Ltd
Country / Region
China
The project is located in the Tianhe East and Huangpu West areas of Guangzhou. The project enjoys abundant surrounding landscape resources, with mountains surrounding it within a radius of about five kilometers and a river on the south side. The terrain and location provide a broad view.
As a large-scale international ecological livable development with a population of 600,000, the demonstration zone adopts a unique modern design that combines artistic aesthetics with functionality, creating a high-quality living environment that is natural, comfortable, elegant, and serene. By integrating the cluster effect of "demonstration zone + commercial" and incorporating the delightful experience of "moving through different views" and the fashionable concept of "penetration" and "lightness," it creates an immersive living scene and comprehensively showcases the community's quality.
The design inspiration is derived from the natural elements of mountains, water, clouds, and shadows. The facade texture is refined from the symbol of water, and the cantilevered shape is derived from the symbol of mountains. The main facade uses silver brushed aluminum panels to simulate the texture of clouds under sunlight, echoing the theme. The facade is embellished with decorative panels of varying densities, depicting the penetration and flow of light through the clouds. At the same time, an array of curved elements is employed to enhance the overall trendy and sequential aesthetics, igniting the urban interface. The main building materials include silver-gray aluminum panels, low-emissivity high-transparency glass, and faux-copper composite copper panels, complemented by forest gray matte stone, dark gray aluminum panels, and cold gray Mansfield ceramic panels, creating a dialogue between texture and material. The expression of details and texture in the materials determines the temperament of the building. The combination of multiple materials creates an elegant and exquisite "sense of sophistication." The ceramic panels at the entrance of the community gate feature an abstract landscape pattern, enriching the visual space and aligning with the concept of livable landscapes.
Credits
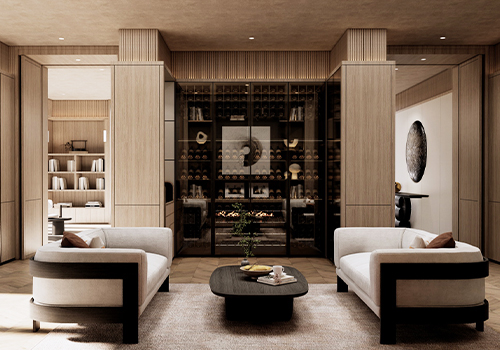
Entrant Company
HZS
Category
Interior Design - Leisure & Wellness

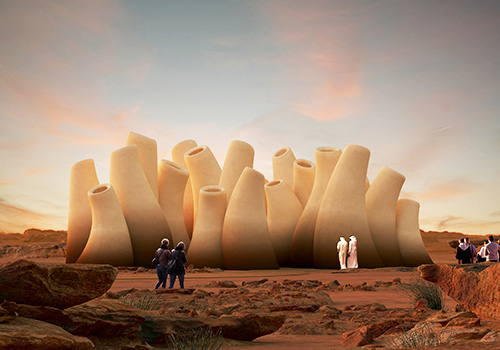
Entrant Company
FAHED+ARCHITECTS
Category
Conceptual Design - 3D Printed


