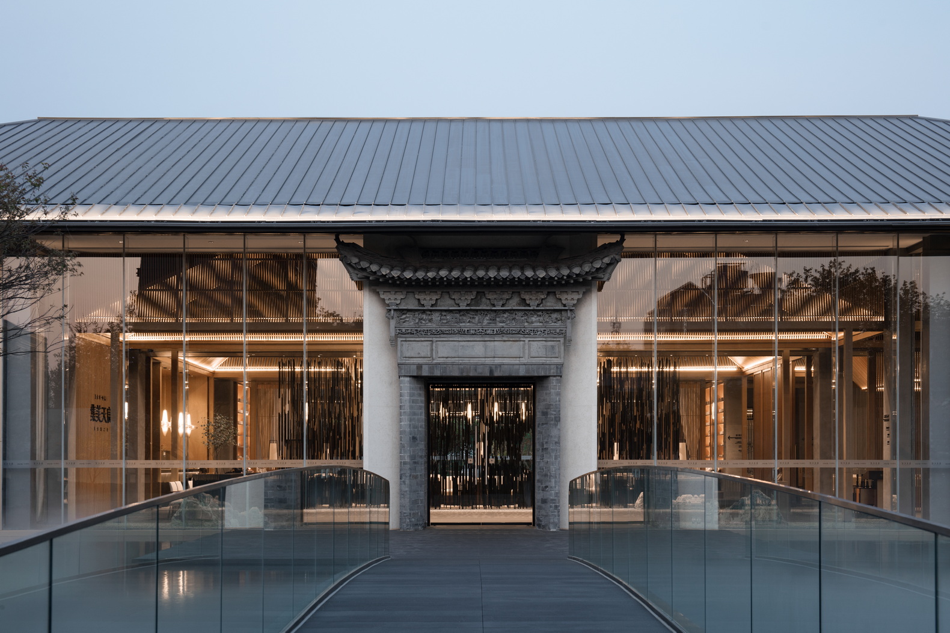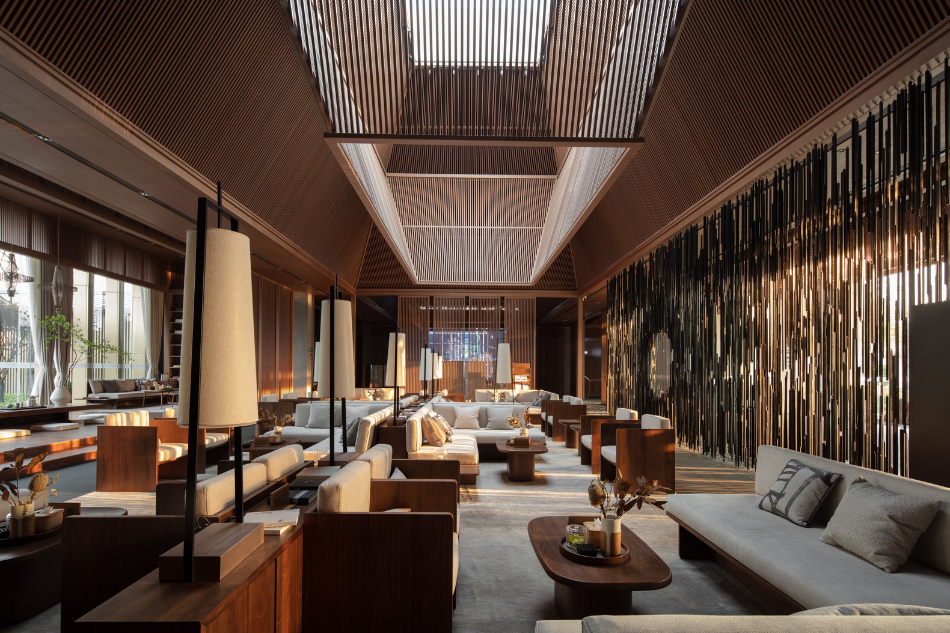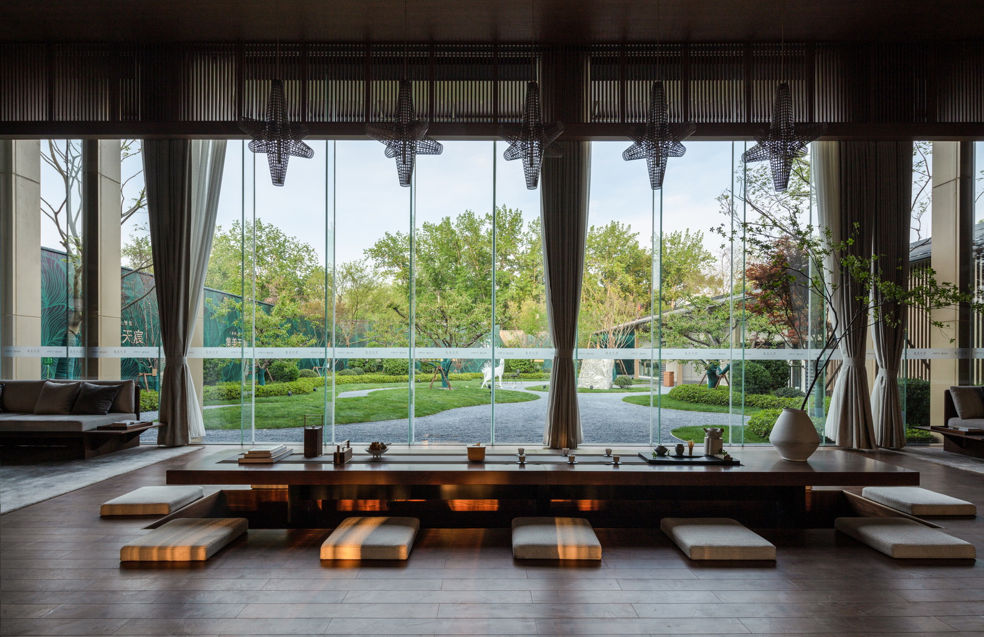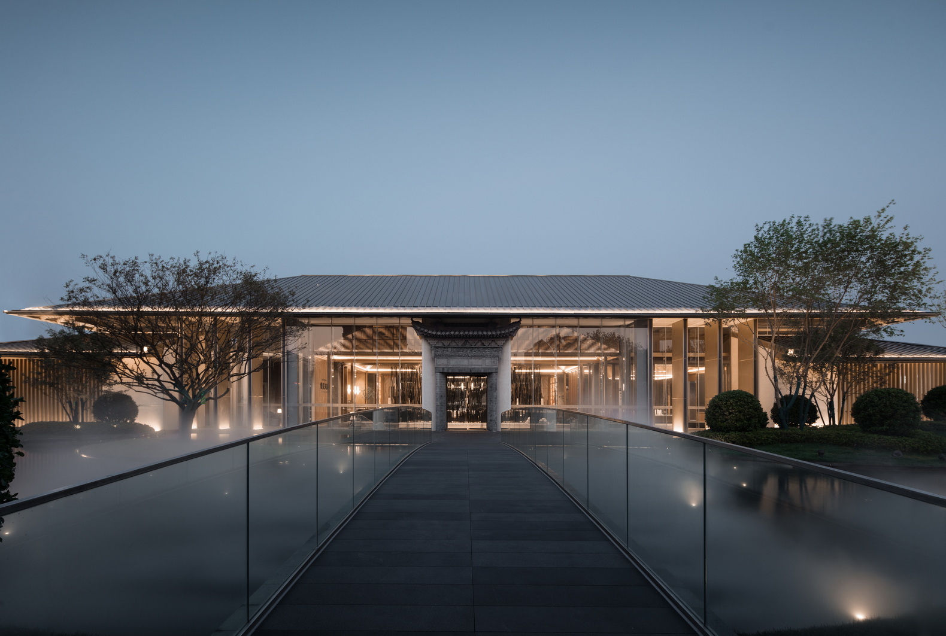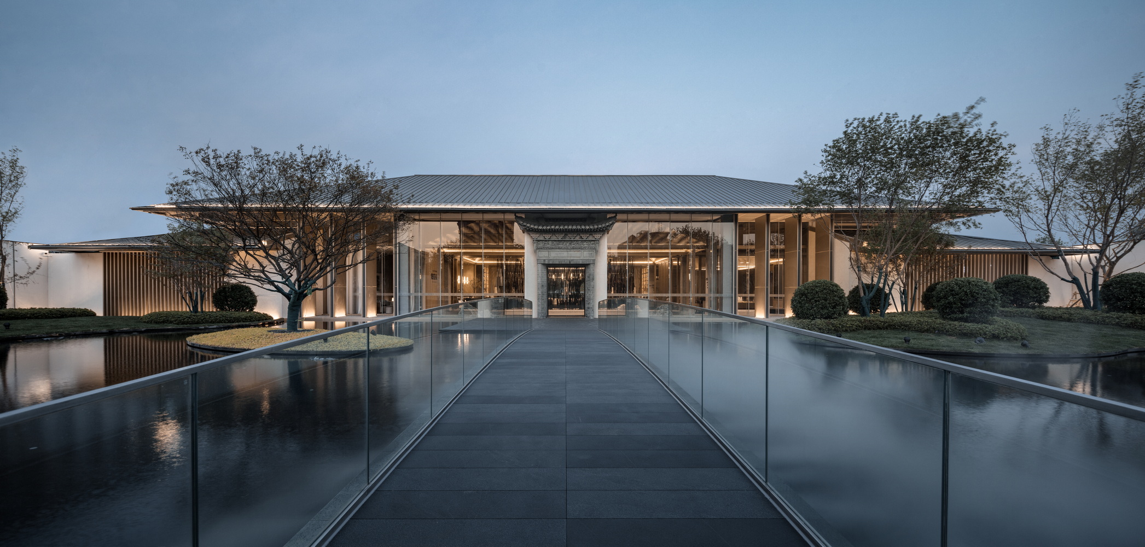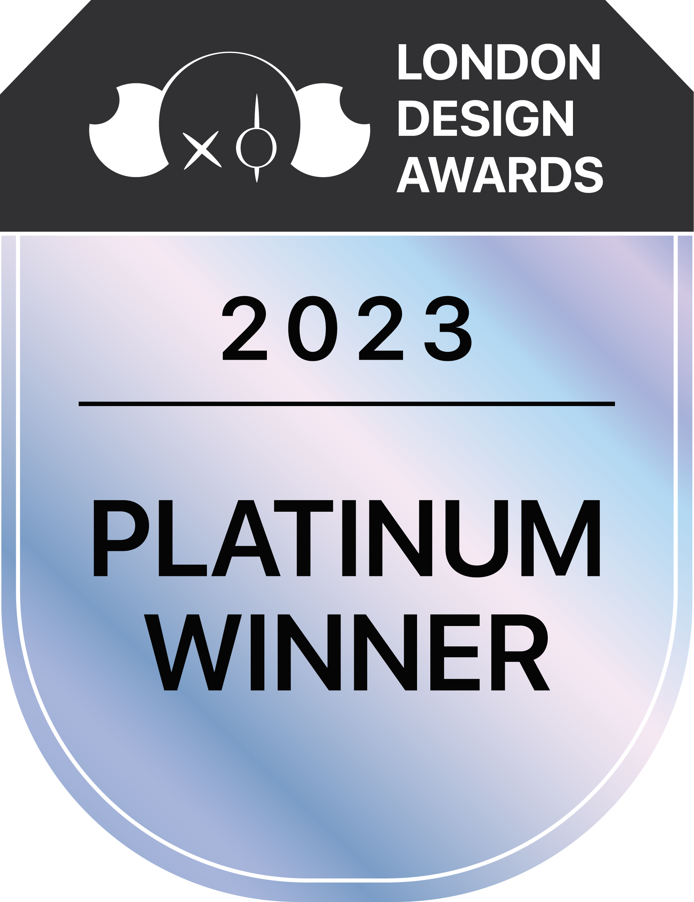
2023
JINKE · HENGXIN ELITIST MANSION, ZAOZHUANG
Entrant Company
HZS
Category
Architectural Design - Hospitality
Client's Name
Jinke Realestate Group Shares Limited, EverSincerity Group
Country / Region
China
The project is located in Zaozhuang City, Shandong Province, and is easily accessible to surrounding towns via Junshan East Road.
The demonstration area is adjacent to Jiefang Road, surrounded by People's Park, and the west side is occupied by People's Hospital, offering convenient transportation and a convenient lifestyle. In the early stages, it served as a sales office and later transformed into a community center, providing a convenient and leisurely space for residents in the surrounding communities.
The design embodies the collision of old and new architecture, integrating modern glass elements with traditional classic buildings, and using modern techniques to interpret the beauty of traditional architecture. It explores space and massing, breaking the original design style. The traditional entrance arch is juxtaposed and sculpted with modern glass, serving as the highlight of the architecture. The entrance, as the display area's "first impression" incorporates two types of glass bricks in order to emphasize its sculptural three-dimensionality and cantilevered structure, delicately interpreting the ceremonial space of the entrance and creating a sense of ceremony and dignity in the demonstration area. It has become a city landmark and a popular spot for photography.
Drawing inspiration from the traditional Chinese courtyard system, the design incorporates multiple courtyards with a sense of order and rhythm to organize the paths and spaces for display and visitation. It combines traditional Chinese courtyard culture with modern art, creating a transparent, elegant, and light-hearted Eastern style.
The design utilizes the multi-eave roof design to create a strong historical symbolic quality for the architecture. By connecting the corridors and courtyards with the building through sloping roofs, the landscape and architecture are integrated into a unified design, infusing the building space with new vitality.
The landscape of the demonstration area takes "Viewing the Mountain" as its theme, integrating modern and minimalist landscaping techniques into the overall artistic conception. The layered design of plants follows the principle of pursuing delicacy, enhancing the quality of the landscape, and creating a serene pathway space with a Zen-like atmosphere.
Credits
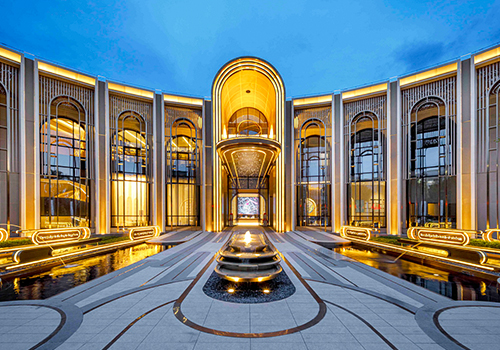
Entrant Company
HZS
Category
Architectural Design - Public Spaces


Entrant Company
HP Inc.
Category
Product Design - Computer & Information Technology

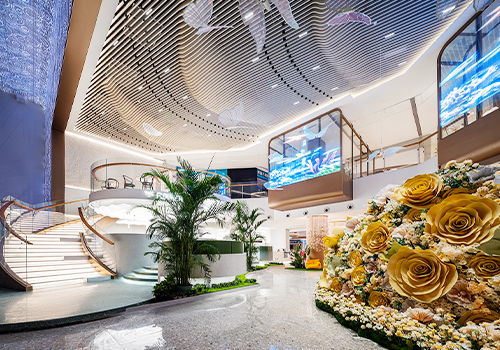
Entrant Company
VE Design (Shenzhen) Group Co., LTD
Category
Interior Design - Commercial

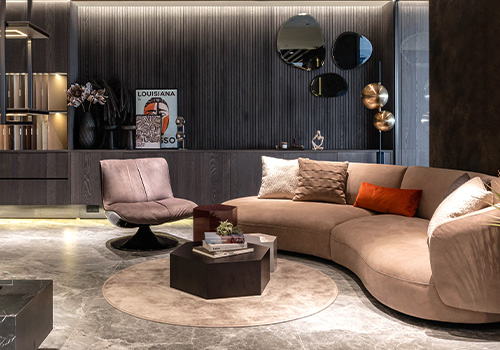
Entrant Company
Epic Interior Design Ltd
Category
Interior Design - Commercial


